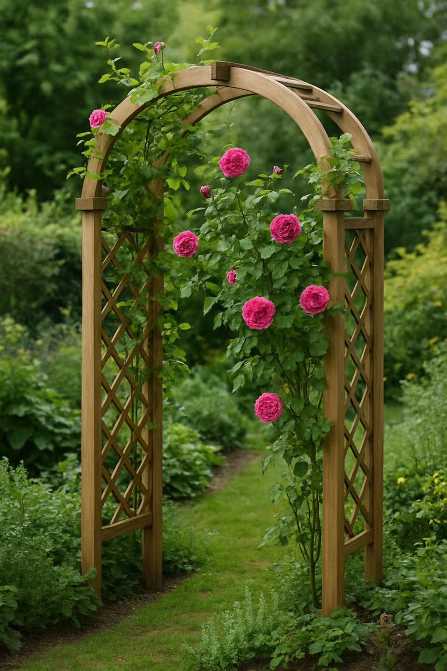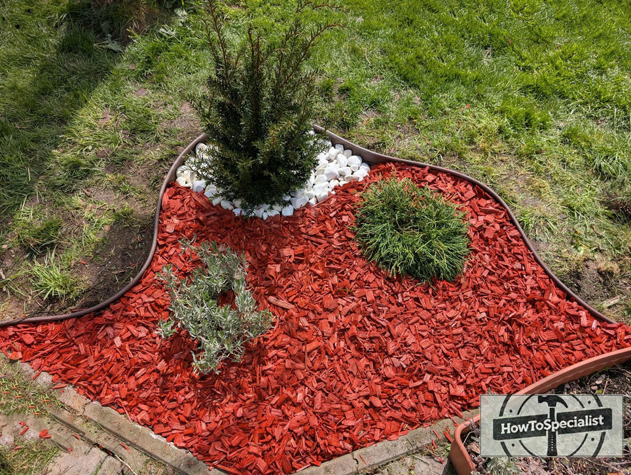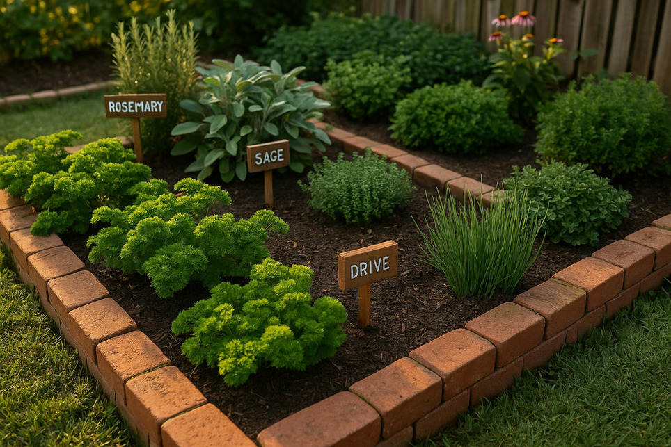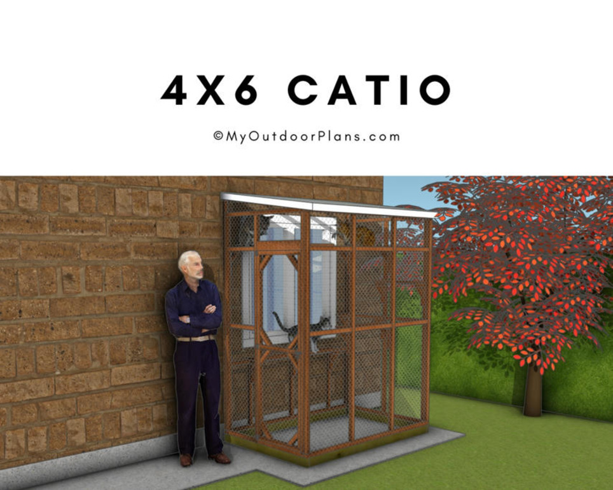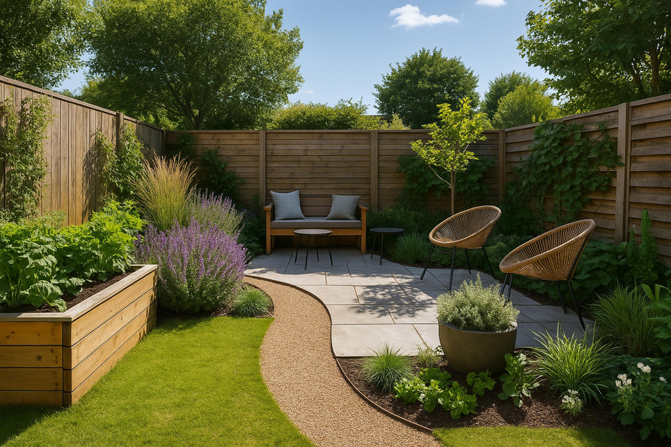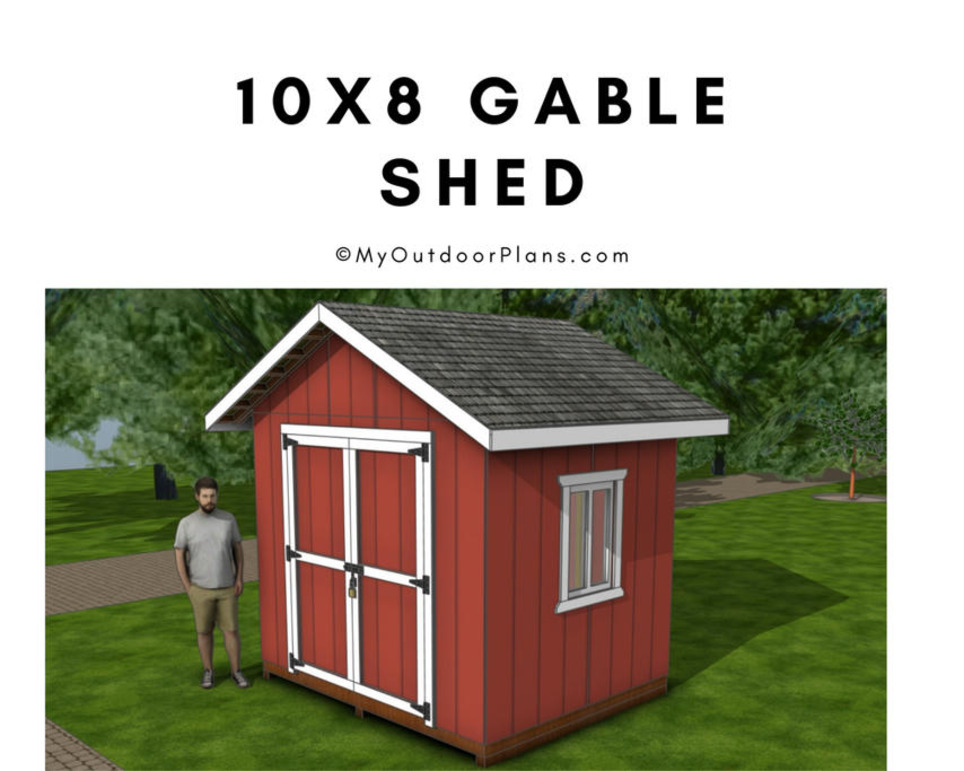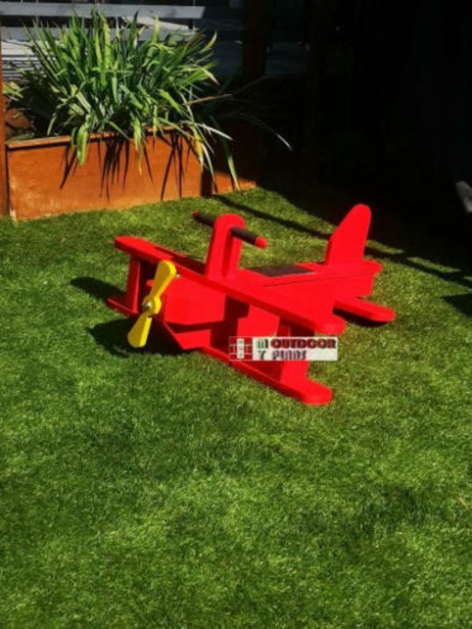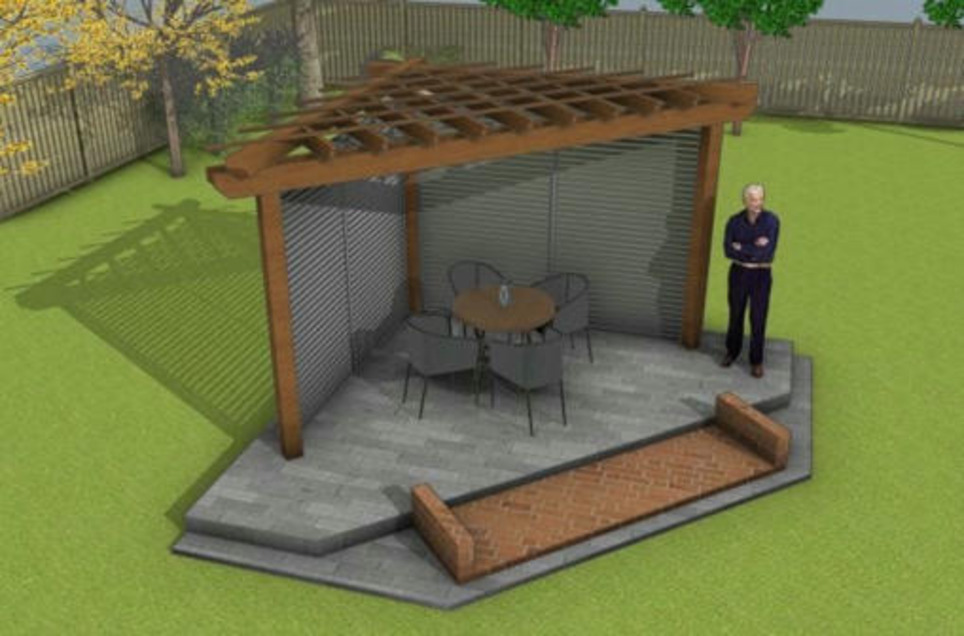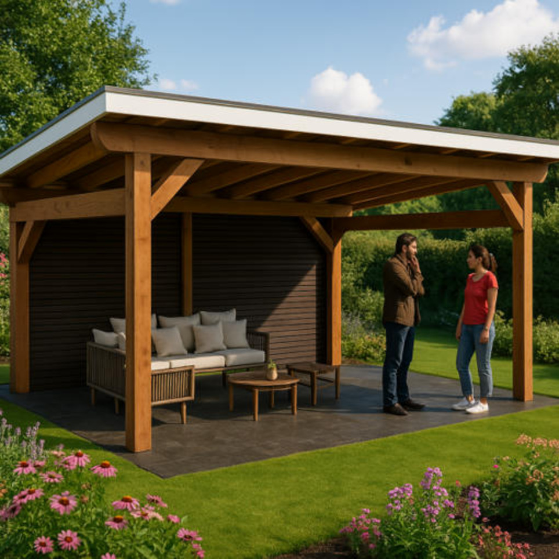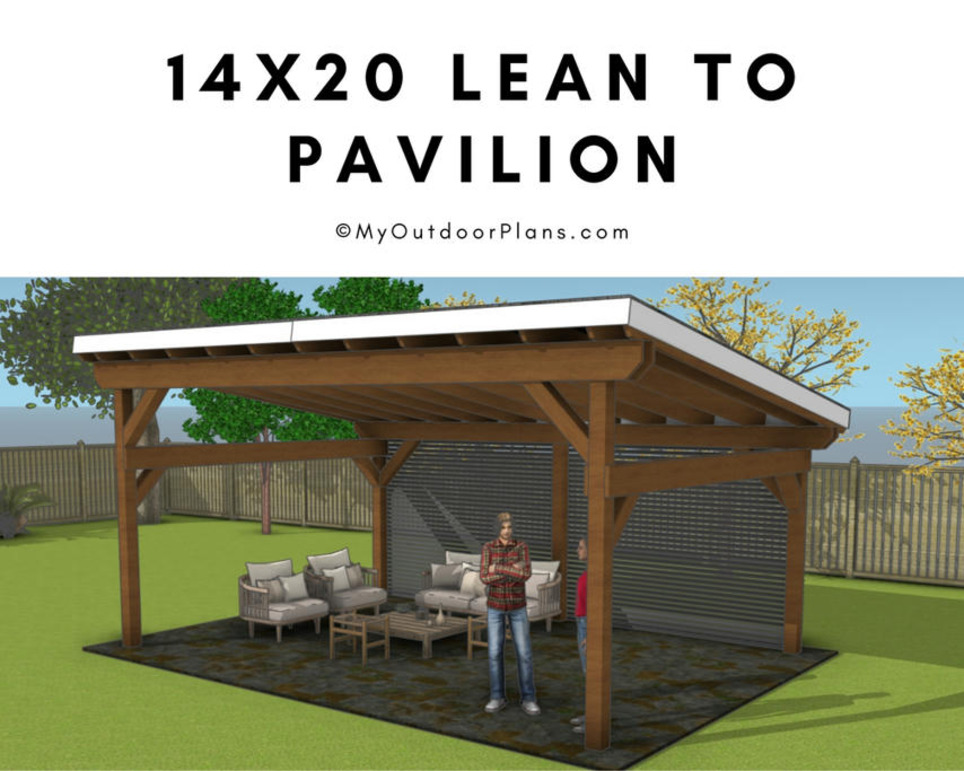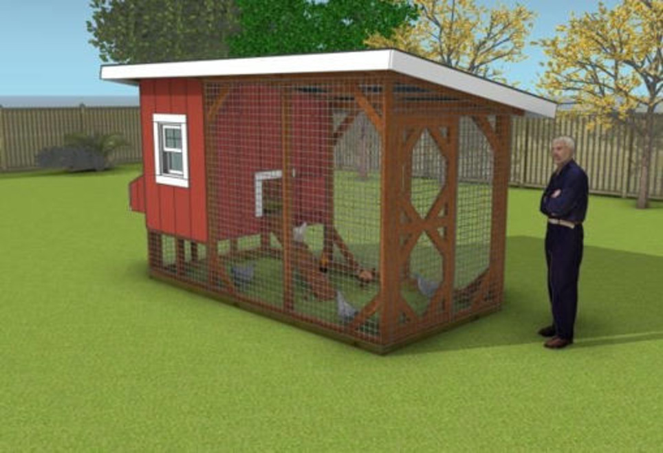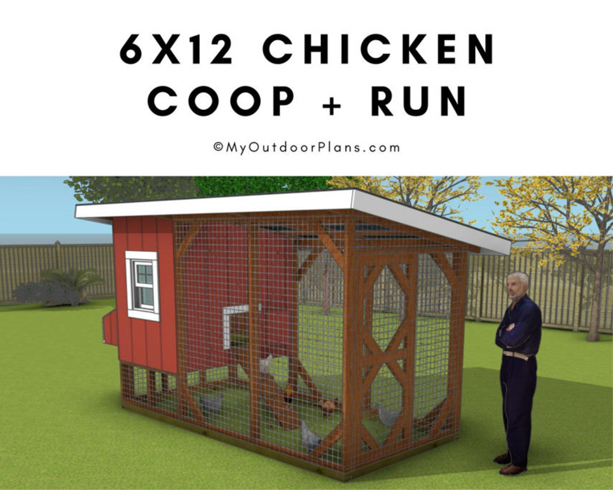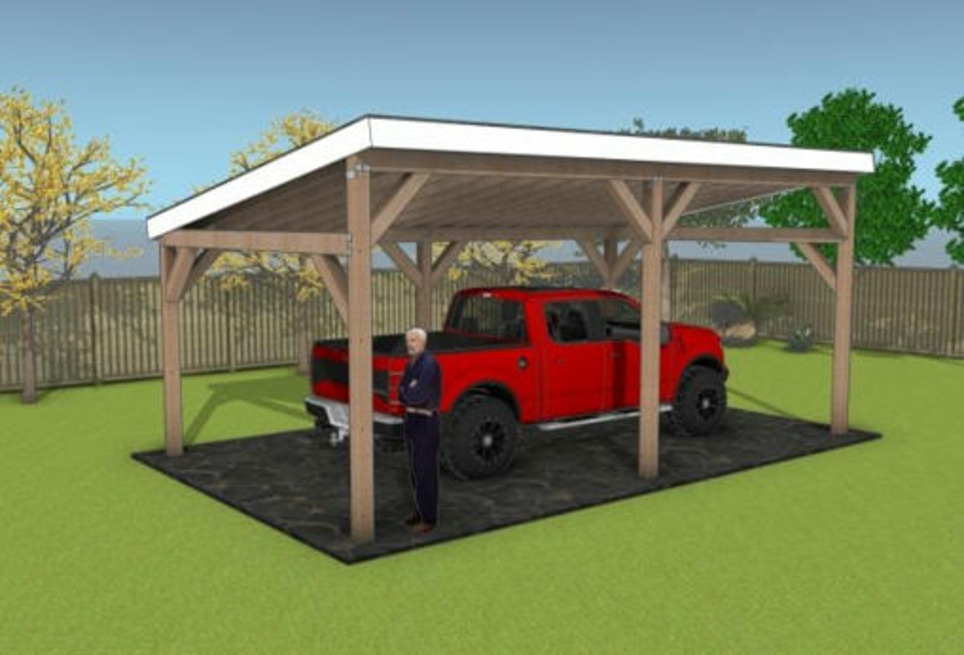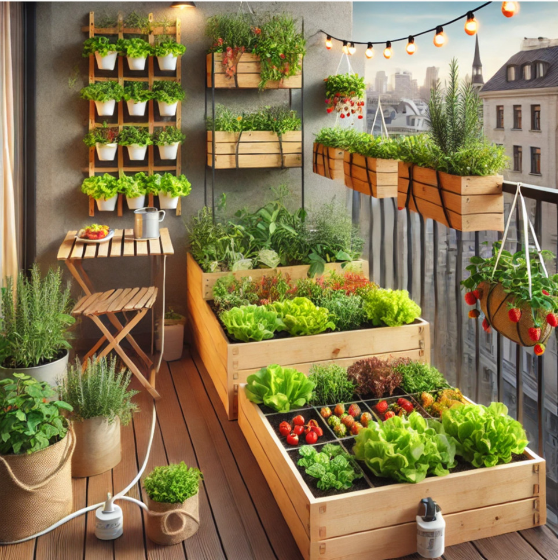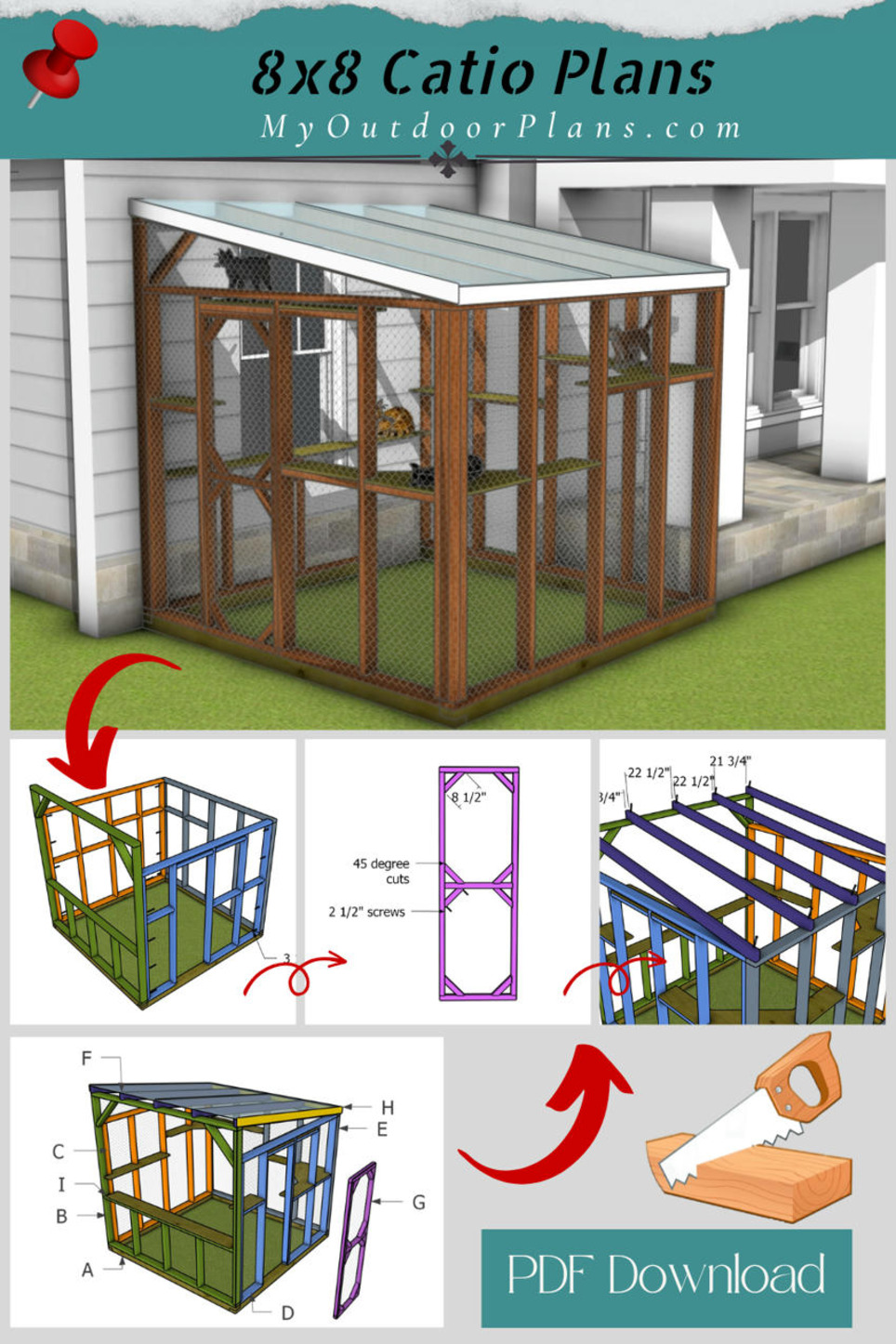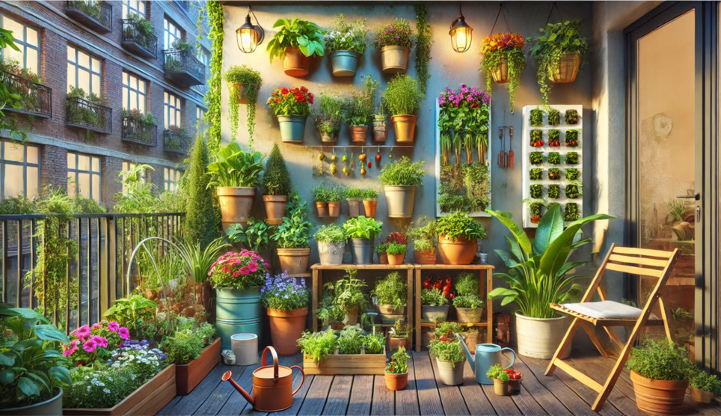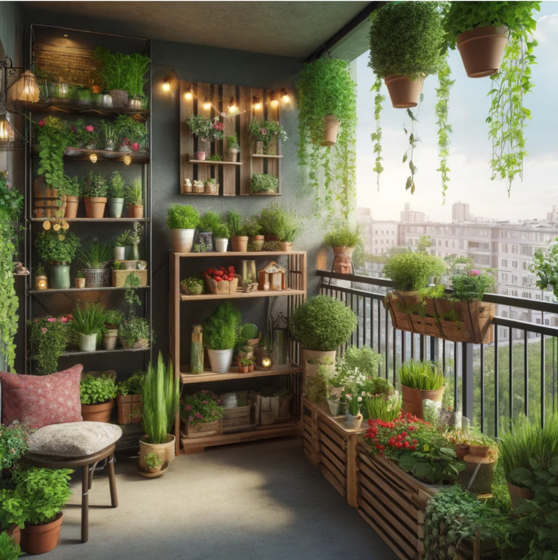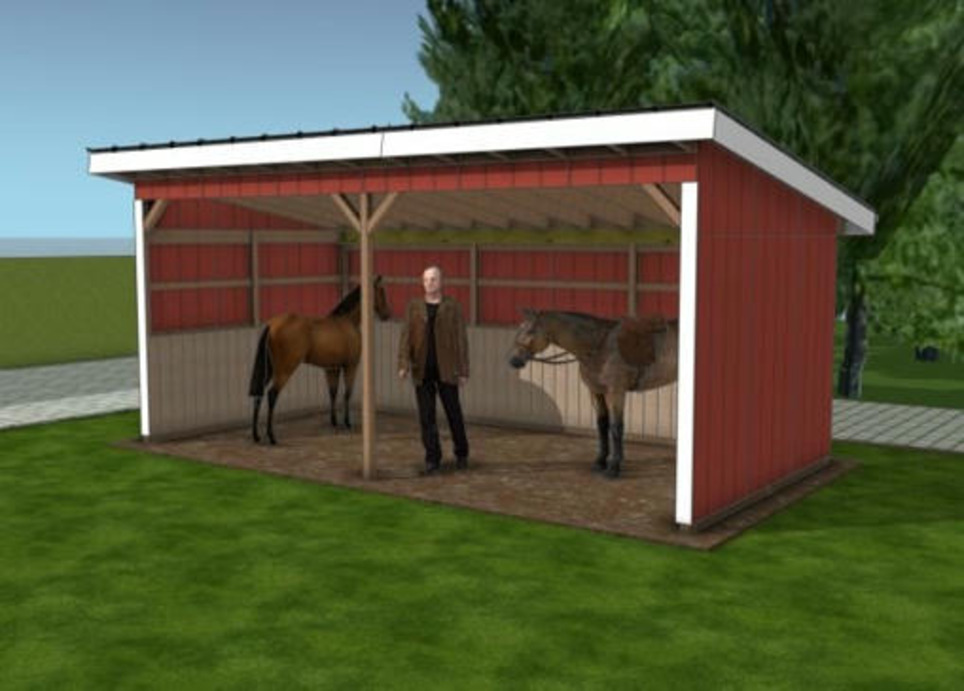 Your new post is loading...

|
Scooped by
Jack Sander
May 4, 7:55 AM
|
Take your home’s outdoor space to the next level with this 12x16 attached gable porch roof plan. Whether you’re adding a cozy front porch or a shaded backyard retreat, these detailed plans are designed to help you build with confidence—even if you're a weekend DIYer.This project features a sturdy four-post design, a classic gable roof with a 6:12 pitch, and clean trim lines for a finished, professional look. Every step is clearly illustrated with 3D diagrams and precise measurements, so there’s no guesswork along the way.*This is a PREMIUM PLAN*See full dimensions in the FEATURED IMAGES.The PDF file comes with: Cut Diagrams, Parts Lists 3D diagrams with detailed step by step instructions Full Cut & Shopping lists Cut Layout Diagrams (show you how to cut the components, so you get minimal waste) Color Code (easily identify the components) Tools List, Time & Cost Estimate Measurements are in imperial Measurements are in imperial. The plans are for personal use only. MyOutdoorPlans or the its legal owners won't be liable for any loss, damage or injury arising from the use of information on this plan. It is your responsibility to make adjustments to the plans, to comply with your local building codes. Payment is managed by Gumroad and it is safe. Payment is secured by SSL with 128-bit encryption and processed with PCI Compliant service providers. Find out more here. Once payment is completed, you will receive an email from Gumroad (look in spam folder as well). Inside the email you have a VIEW CONTENT button. Press the button, then Download.

|
Scooped by
Jack Sander
May 1, 7:38 AM
|
Gardening for the first time can feel a little overwhelming, especially when you’re staring at rows of seed packets or scrolling through endless planting guides.

|
Scooped by
Jack Sander
April 29, 3:57 AM
|
Trellises and garden screens are the unsung heroes of backyard design. They’re those versatile structures that can turn a bland outdoor space into a charming oasis.

|
Scooped by
Jack Sander
April 26, 2:35 AM
|
Well, here’s a simple project that turns that awkward spot into a showpiece — without needing heavy equipment, a landscaping crew, or a full weekend of digging.

|
Scooped by
Jack Sander
April 26, 2:34 AM
|
Herb gardens are a delightful fusion of beauty and function. From aromatic basil on your patio to lavender lining a pathway, growing herbs can be a rewarding experience for beginners and seasoned gardeners alike.

|
Scooped by
Jack Sander
April 24, 3:12 PM
|
Build your own 4x6 lean-to catio with this easy-to-follow digital plan! Designed to attach directly to your home, this compact outdoor enclosure gives your cats a safe, weather-protected space to explore and relax. The plan includes step-by-step instructions, a full materials list, cut diagrams, and pro tips to help DIYers of all skill levels bring it to life. Whether you're creating a cozy perch or a full-on feline playground, this catio is the perfect weekend project to keep your cats happy and secure.*This is a PREMIUM PLAN*See full dimensions in the FEATURED IMAGES.The PDF file comes with: Cut Diagrams, Parts Lists 3D diagrams with detailed step by step instructions Full Cut & Shopping lists Cut Layout Diagrams (show you how to cut the components, so you get minimal waste) Color Code (easily identify the components) Tools List, Time & Cost Estimate Measurements are in imperial Measurements are in imperial. The plans are for personal use only. MyOutdoorPlans or the its legal owners won't be liable for any loss, damage or injury arising from the use of information on this plan. It is your responsibility to make adjustments to the plans, to comply with your local building codes. Payment is managed by Gumroad and it is safe. Payment is secured by SSL with 128-bit encryption and processed with PCI Compliant service providers. Find out more here. Once payment is completed, you will receive an email from Gumroad (look in spam folder as well). Inside the email you have a VIEW CONTENT button. Press the button, then Download.

|
Scooped by
Jack Sander
April 23, 2:51 AM
|
A small backyard bursting with color and function: a petite lawn provides a patch of green, while lush flower borders and vertical trellises create layers of interest.

|
Scooped by
Jack Sander
April 18, 1:59 PM
|
This 10x8 gable shed plan is the perfect DIY project to add extra storage or workspace to your backyard. The design includes double front doors for easy access, a side window for natural light, and a clean, classic look that works in any setting.Built with a strong 2x4 frame, this shed is sturdy, practical, and easy to build. The downloadable plans include step-by-step instructions, 3D diagrams, and a full materials list—everything you need to get the job done right. Whether you're a weekend builder or just getting started, this plan will walk you through every step of the process.*This is a PREMIUM PLAN*See full dimensions in the FEATURED IMAGES.The PDF file comes with: Cut Diagrams, Parts Lists 3D diagrams with detailed step by step instructions Full Cut & Shopping lists Cut Layout Diagrams (show you how to cut the components, so you get minimal waste) Color Code (easily identify the components) Tools List, Time & Cost Estimate Measurements are in imperial Measurements are in imperial. The plans are for personal use only. MyOutdoorPlans or the its legal owners won't be liable for any loss, damage or injury arising from the use of information on this plan. It is your responsibility to make adjustments to the plans, to comply with your local building codes. Payment is managed by Gumroad and it is safe. Payment is secured by SSL with 128-bit encryption and processed with PCI Compliant service providers. Find out more here. Once payment is completed, you will receive an email from Gumroad (look in spam folder as well). Inside the email you have a VIEW CONTENT button. Press the button, then Download.

|
Scooped by
Jack Sander
April 15, 11:10 AM
|
I made this for my grandson aged 15 months to sit and play on in the garden. This project took me 3 hours to make then the painting.

|
Scooped by
Jack Sander
April 11, 8:01 AM
|
Transform that unused backyard corner into a cozy, eye-catching retreat with this 10x10 corner pergola.

|
Scooped by
Jack Sander
April 7, 11:20 AM
|
Transform your outdoor space with this 14x20 Lean-To Pavilion Plan—a sleek, modern structure designed to bring comfort, shade, and style to your backyard. Whether you're looking to create a relaxing retreat, an outdoor dining area, or a sheltered entertainment space, this pavilion is built to deliver. The plans include step-by-step instructions, easy-to-follow diagrams, and a full materials list, making it perfect for both beginners and seasoned DIYers.With its clean lean-to roofline, sturdy 6x6 posts, and spacious 14x20 layout, this design offers durability and functionality in one beautiful package. The sloped roof provides efficient rain runoff, while the open layout gives you room to customize the space however you like—add lights, furniture, or even an outdoor kitchen. Download the plans and start building your own backyard escape today!*This is a PREMIUM PLAN*See full dimensions in the FEATURED IMAGES.The PDF file comes with: Cut Diagrams, Parts Lists 3D diagrams with detailed step by step instructions Full Cut & Shopping lists Cut Layout Diagrams (show you how to cut the components, so you get minimal waste) Color Code (easily identify the components) Tools List, Time & Cost Estimate Measurements are in imperial Measurements are in imperial. The plans are for personal use only. MyOutdoorPlans or the its legal owners won't be liable for any loss, damage or injury arising from the use of information on this plan. It is your responsibility to make adjustments to the plans, to comply with your local building codes. Payment is managed by Gumroad and it is safe. Payment is secured by SSL with 128-bit encryption and processed with PCI Compliant service providers. Find out more here. Once payment is completed, you will receive an email from Gumroad (look in spam folder as well). Inside the email you have a VIEW CONTENT button. Press the button, then Download.

|
Scooped by
Jack Sander
April 2, 6:31 AM
|
The 14x20 modern lean-to pavilion is the ultimate outdoor structure for adding style, function, and shelter to your backyard.

|
Scooped by
Jack Sander
April 1, 12:25 PM
|
Transform your outdoor space with this 14x20 Lean-To Pavilion Plan—a sleek, modern structure designed to bring comfort, shade, and style to your backyard. Whether you're looking to create a relaxing retreat, an outdoor dining area, or a sheltered entertainment space, this pavilion is built to deliver. The plans include step-by-step instructions, easy-to-follow diagrams, and a full materials list, making it perfect for both beginners and seasoned DIYers.With its clean lean-to roofline, sturdy 6x6 posts, and spacious 14x20 layout, this design offers durability and functionality in one beautiful package. The sloped roof provides efficient rain runoff, while the open layout gives you room to customize the space however you like—add lights, furniture, or even an outdoor kitchen. Download the plans and start building your own backyard escape today!*This is a PREMIUM PLAN*See full dimensions in the FEATURED IMAGES.The PDF file comes with: Cut Diagrams, Parts Lists 3D diagrams with detailed step by step instructions Full Cut & Shopping lists Cut Layout Diagrams (show you how to cut the components, so you get minimal waste) Color Code (easily identify the components) Tools List, Time & Cost Estimate Measurements are in imperial Measurements are in imperial. The plans are for personal use only. MyOutdoorPlans or the its legal owners won't be liable for any loss, damage or injury arising from the use of information on this plan. It is your responsibility to make adjustments to the plans, to comply with your local building codes. Payment is managed by Gumroad and it is safe. Payment is secured by SSL with 128-bit encryption and processed with PCI Compliant service providers. Find out more here. Once payment is completed, you will receive an email from Gumroad (look in spam folder as well). Inside the email you have a VIEW CONTENT button. Press the button, then Download.

|
Scooped by
Jack Sander
March 28, 10:31 AM
|
Building a chicken coop can be a rewarding project, and in this post, I’ll guide you through the process of constructing a 6x12 chicken coop with an attached run.

|
Scooped by
Jack Sander
March 27, 1:09 PM
|
This 6x12 chicken coop with an attached run provides a spacious and secure environment for your flock, offering easy access to nesting boxes and a roosting area. Built from durable 2x4 lumber, metal roofing, and plywood, this coop is designed for long-lasting reliability. The enclosed run ensures your chickens can safely roam outdoors, while the easy-to-assemble design and detailed instructions make it a perfect DIY project for any skill level. With added features like a window for ventilation, a ladder for easy access, and secure hardware for protection, this coop is a practical and functional solution for any backyard poultry setup.Roof pitch 2:12*This is a PREMIUM PLAN*See full dimensions in the FEATURED IMAGES.The PDF file comes with: Cut Diagrams, Parts Lists 3D diagrams with detailed step by step instructions Full Cut & Shopping lists Cut Layout Diagrams (show you how to cut the components, so you get minimal waste) Color Code (easily identify the components) Tools List, Time & Cost Estimate Measurements are in imperial Measurements are in imperial. The plans are for personal use only. MyOutdoorPlans or the its legal owners won't be liable for any loss, damage or injury arising from the use of information on this plan. It is your responsibility to make adjustments to the plans, to comply with your local building codes. Payment is managed by Gumroad and it is safe. Payment is secured by SSL with 128-bit encryption and processed with PCI Compliant service providers. Find out more here. Once payment is completed, you will receive an email from Gumroad (look in spam folder as well). Inside the email you have a VIEW CONTENT button. Press the button, then Download.

|
Scooped by
Jack Sander
March 20, 3:01 AM
|
A DIY 14x24 lean-to carport is one of the best ways to protect your vehicle or outdoor equipment without the complexity of a full garage.

|
Scooped by
Jack Sander
March 18, 6:20 AM
|
Starting a vegetable garden is one of the most rewarding DIY projects you can do, even if you’re limited on space and time. You don’t need a big backyard or endless free hours to grow fresh veggies for your family

|
Scooped by
Jack Sander
March 13, 11:40 AM
|
Cats love the outdoors, but letting them roam freely comes with risks - traffic, predators, and all kinds of trouble. That’s where my DIY catio plans come in!

|
Scooped by
Jack Sander
March 11, 8:46 AM
|
Gardening in a confined space doesn’t mean you have to limit what you grow – it just means choosing the right plant varieties. The key is to focus on plants that maximize productivity while minimizing space requirements.

|
Scooped by
Jack Sander
March 11, 6:32 AM
|
Building a greenhouse at home is an exciting project that can greatly extend your growing season and boost your gardening success.

|
Scooped by
Jack Sander
March 10, 11:45 AM
|
This article is about urban gardening adventures and thriving in small spaces. I stood on my tiny apartment balcony, a 5×8 foot concrete slab overlooking the city bustle, and imagined it brimming with life.

|
Scooped by
Jack Sander
March 7, 2:20 PM
|
This comprehensive guide is about chicken coops and raising chickens. Raising backyard chickens is more than a hobby.

|
Scooped by
Jack Sander
March 6, 4:01 PM
|
An outdoor pavilion can transform your backyard into a functional and inviting living space. Whether you envision a shaded area for family gatherings or a poolside retreat, building a pavilion involves more than just placing posts and a roof.

|
Scooped by
Jack Sander
March 6, 4:00 PM
|
Sheds have become an essential addition to many homes, serving as everything from humble storage spaces to stylish home offices.

|
Scooped by
Jack Sander
March 5, 7:35 AM
|
Building a 12x24 run-in shed is a practical and efficient way to provide shelter for livestock, store equipment, or protect firewood from the elements.
|

 Your new post is loading...
Your new post is loading...






