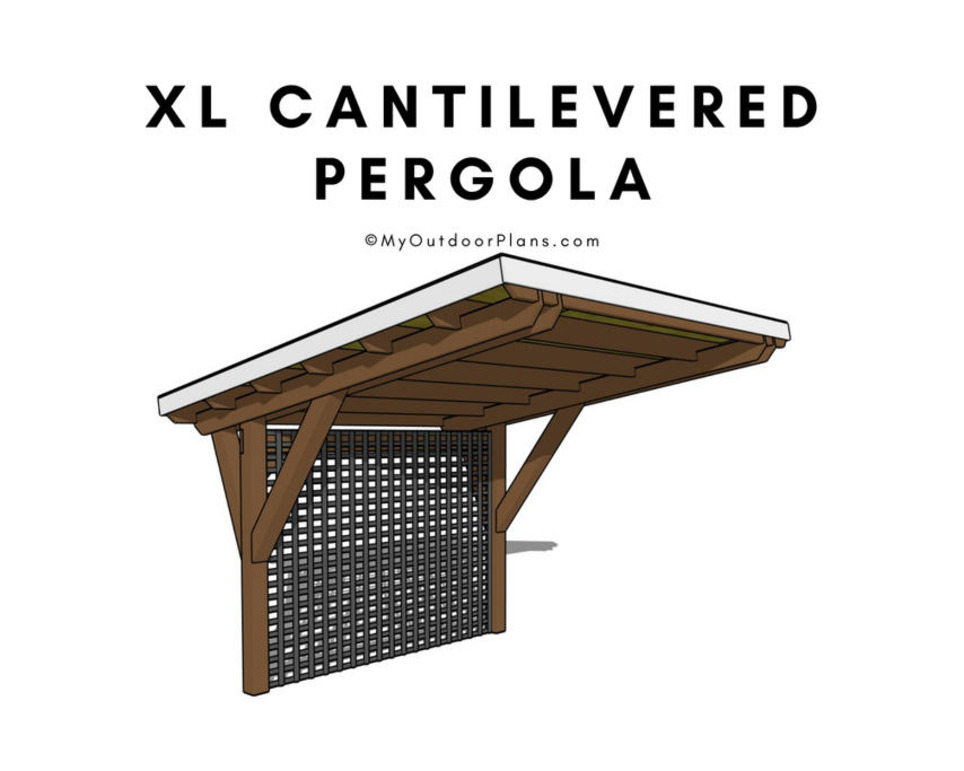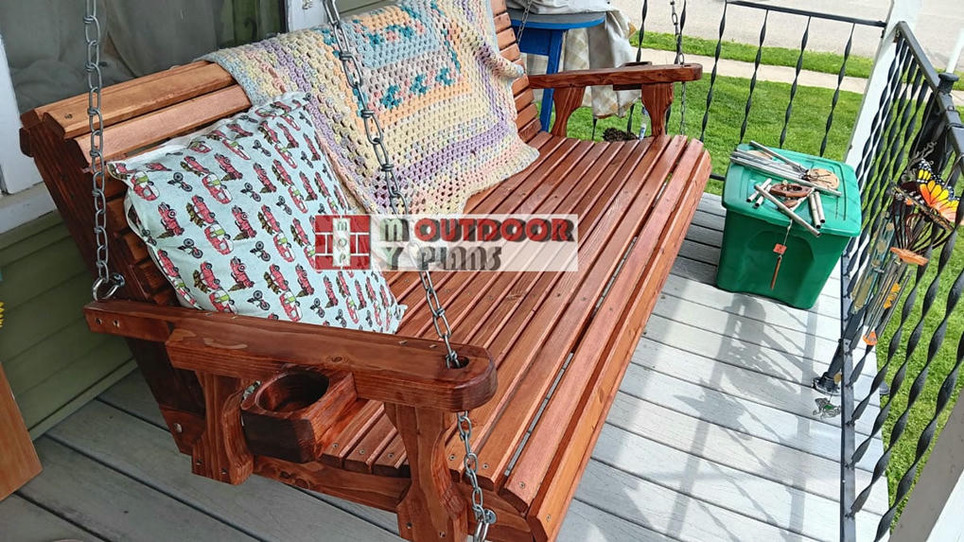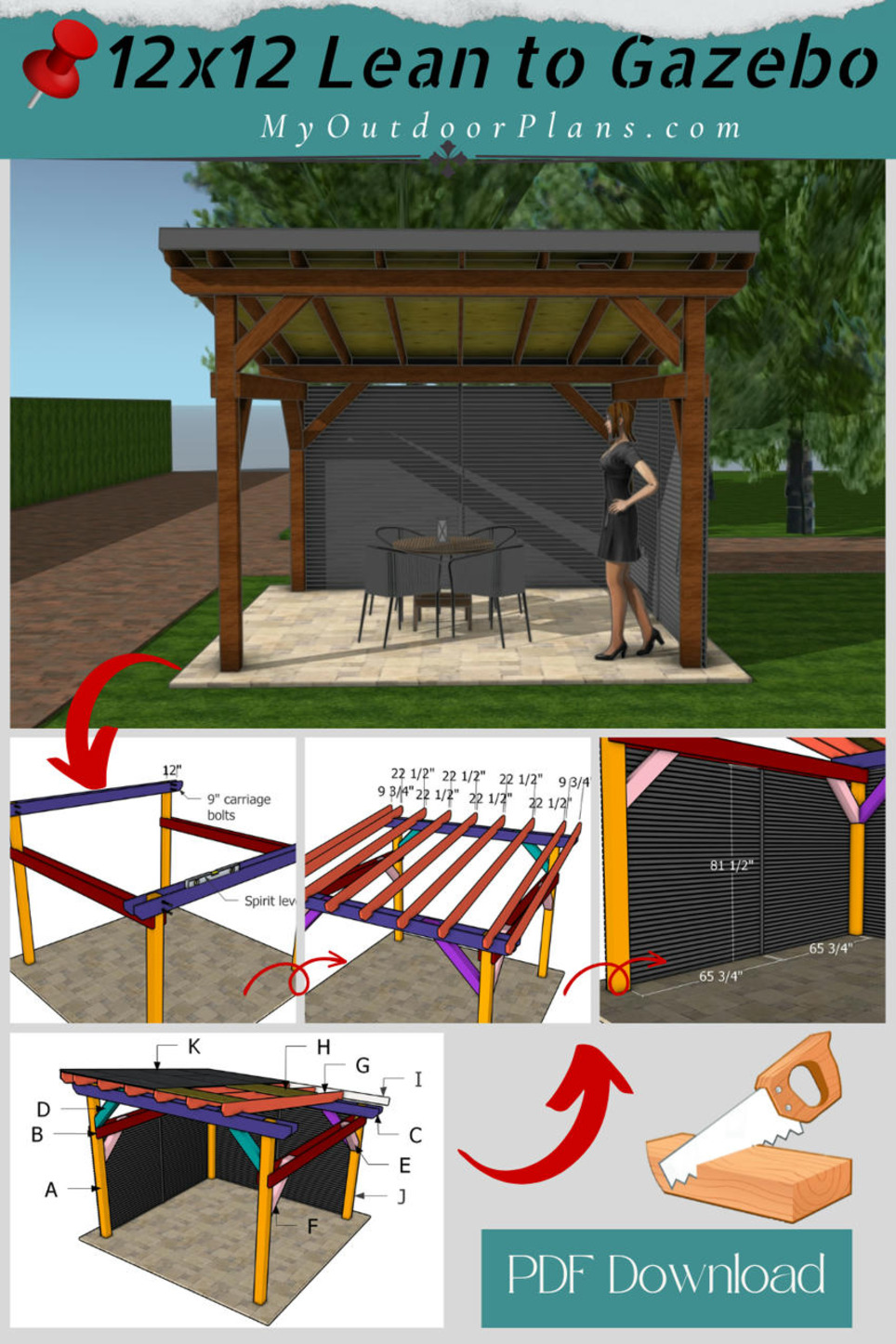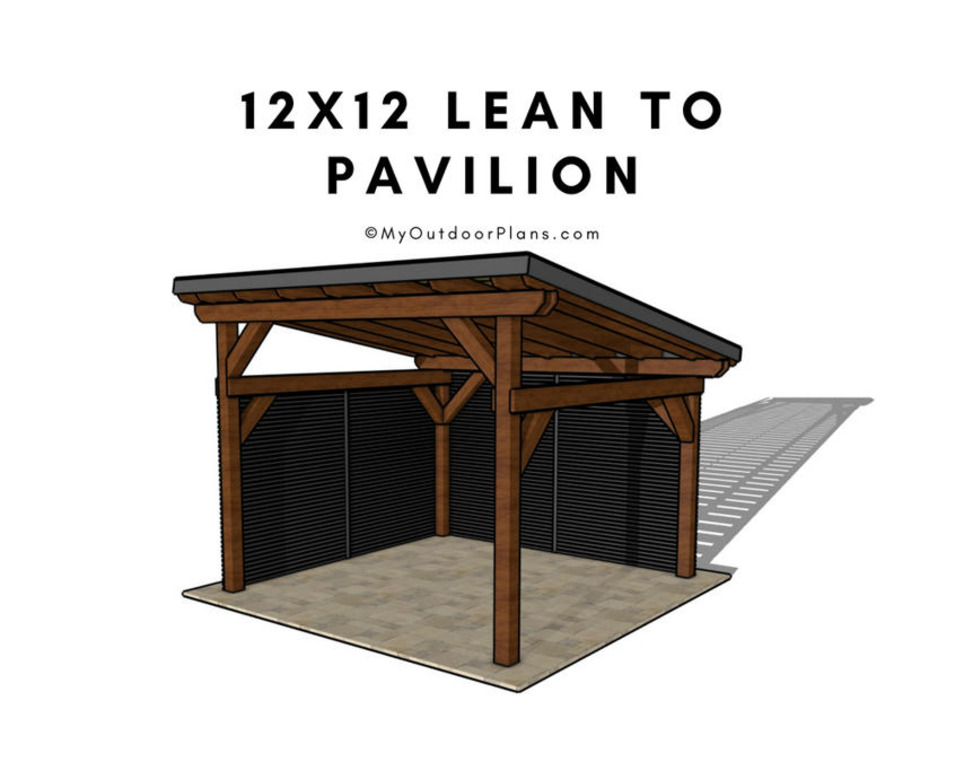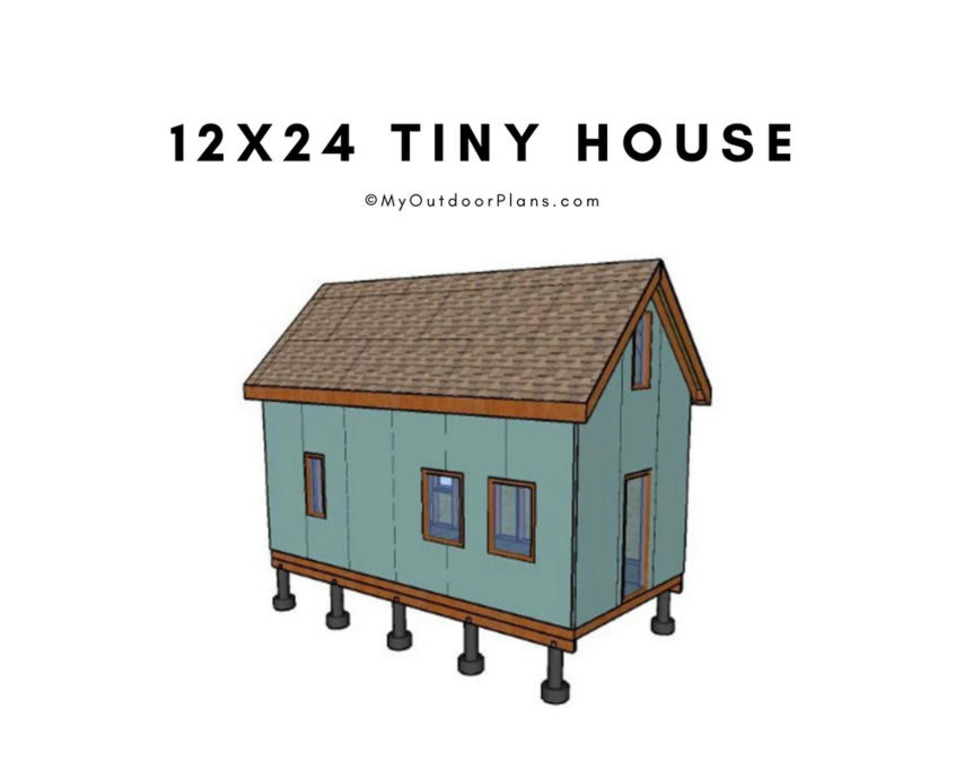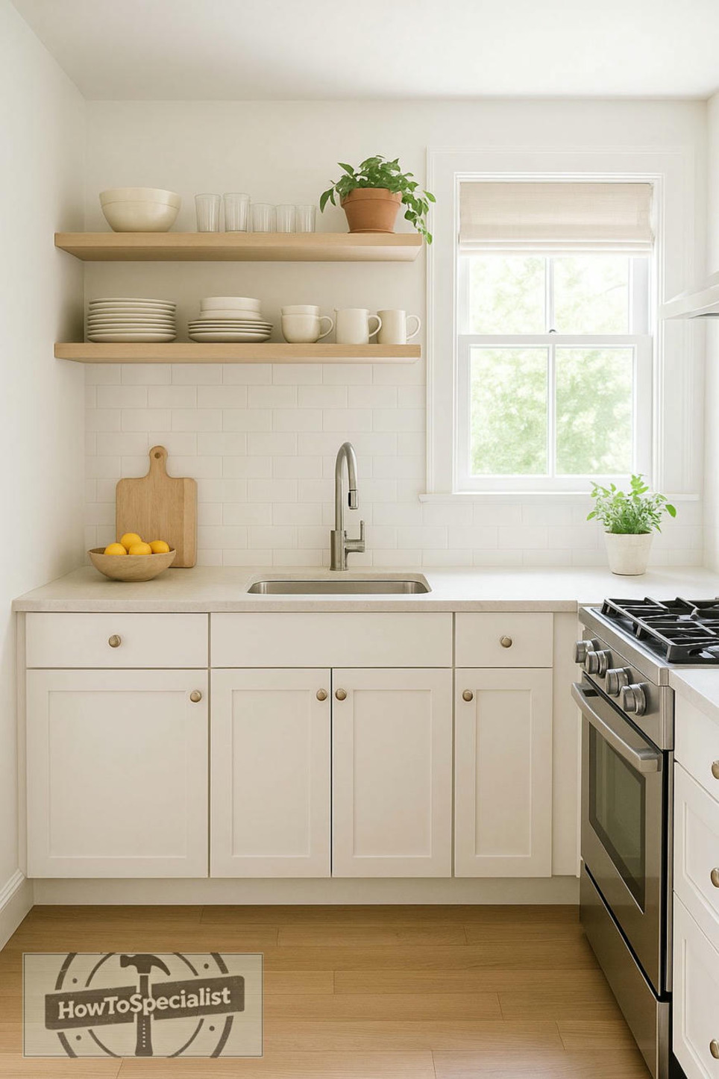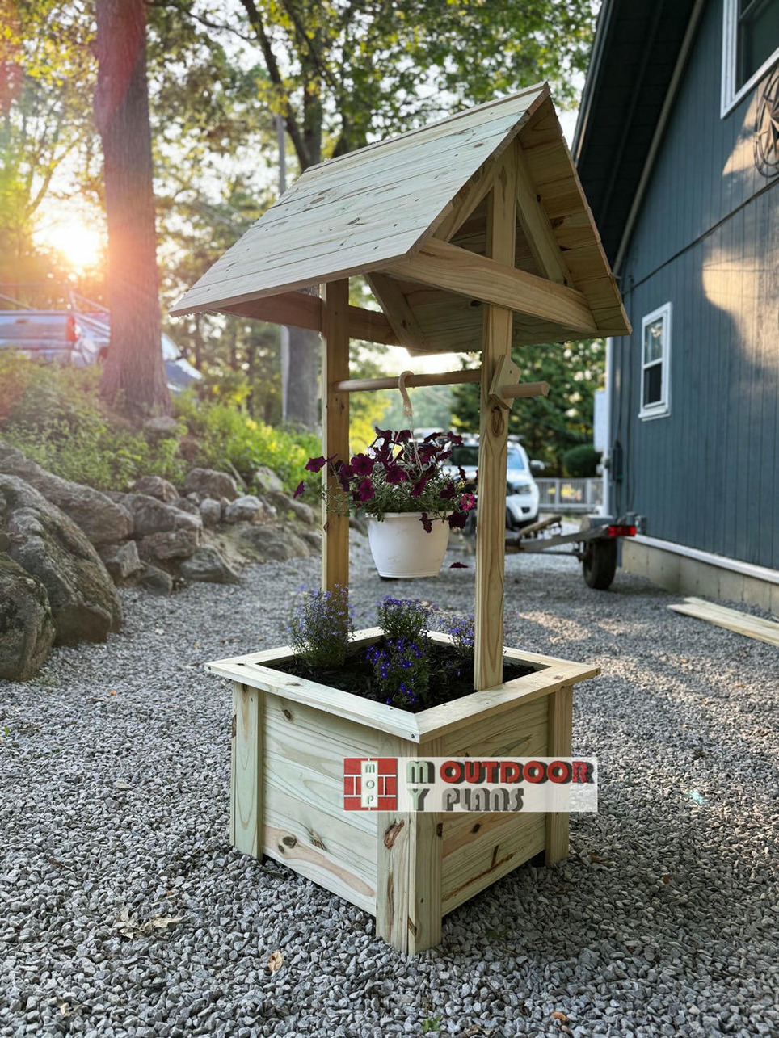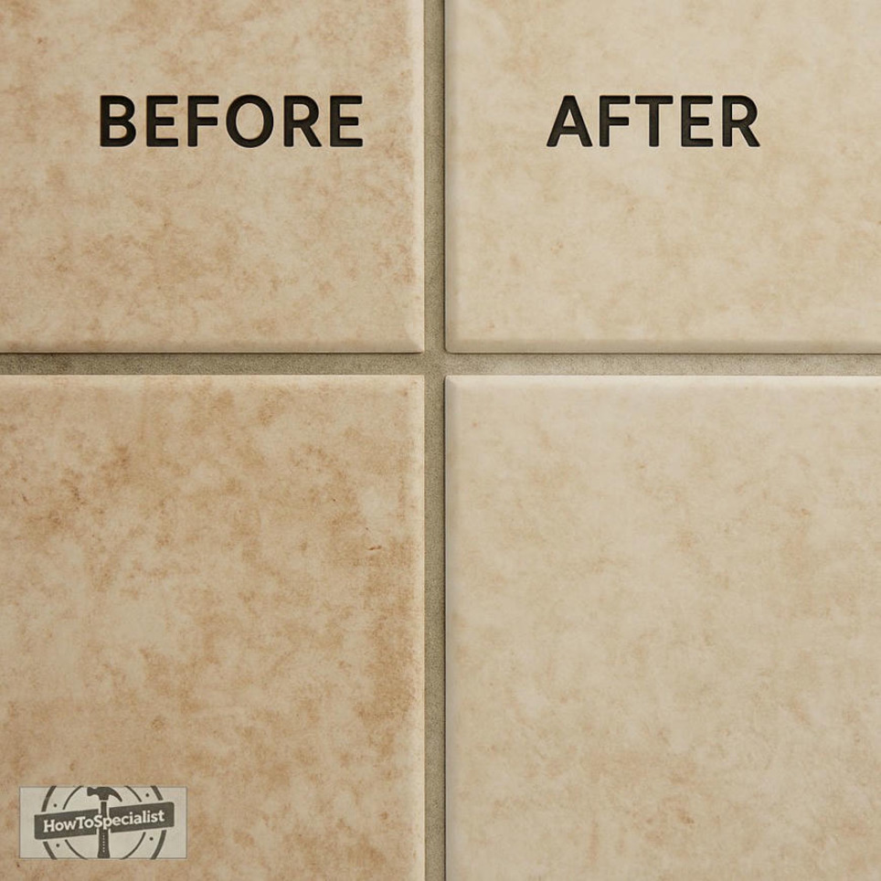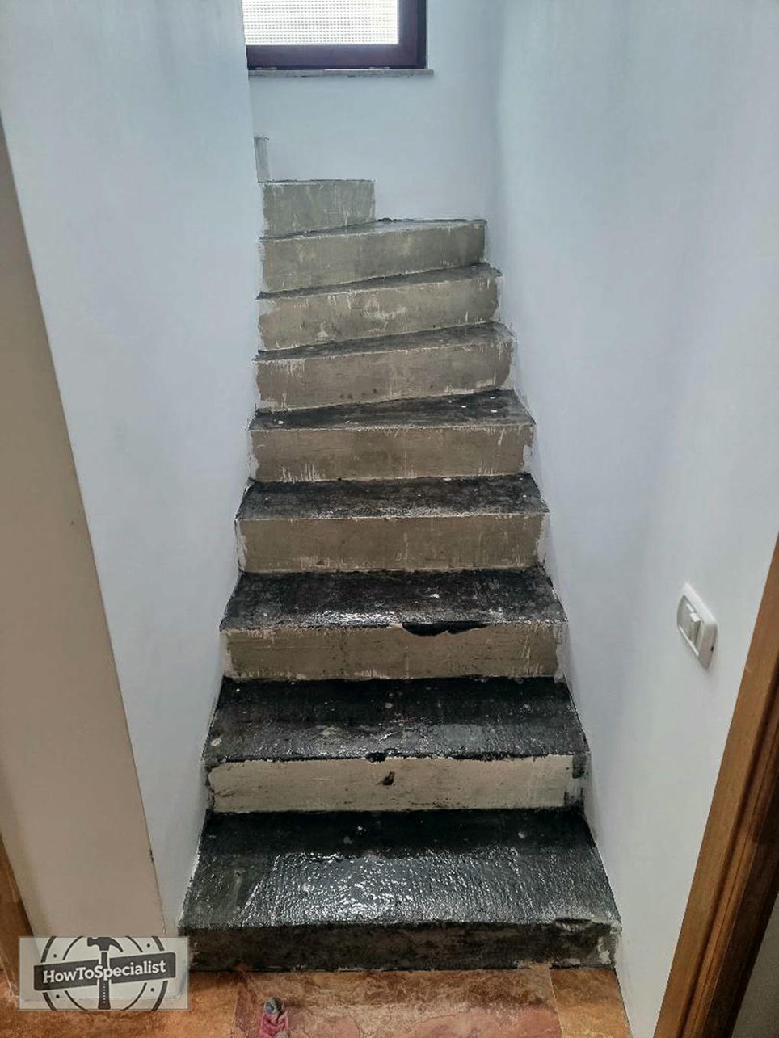 Your new post is loading...

|
Scooped by
Jack Sander
August 5, 10:56 AM
|
When we think about gardening, most of us picture tidy rows of tomatoes, cucumbers, or lettuce—annual favorites that grow fast, feed us for a season, and then call it quits.

|
Scooped by
Jack Sander
July 31, 1:01 AM
|
f you're looking for a quick and satisfying upgrade for your kitchen or bathroom, peel-and-stick backsplash tiles might just be your new best friend.

|
Scooped by
Jack Sander
July 31, 12:36 AM
|
There’s something magical about growing corn in your own garden. Maybe it’s the way those tall green stalks tower overhead by midsummer, or the soft rustle they make when the wind sweeps through.

|
Scooped by
Jack Sander
July 20, 6:48 AM
|
Brussels sprouts might get a bad rap at the dinner table, but once you’ve tasted them fresh from the garden—crispy, nutty, and just the right amount of sweet—you’ll never look at them the same way again.

|
Scooped by
Jack Sander
July 19, 2:35 PM
|
If you’re looking to add a bold and modern statement to your backyard, this XL Cantilevered 2-Post Pergola is just the project for you.

|
Scooped by
Jack Sander
July 15, 11:24 AM
|
Take your backyard to the next level with these premium woodworking plans for an extra-large cantilevered pergola. Designed with a dramatic 10-foot front overhang, this modern structure is perfect for creating a covered outdoor kitchen, pizza oven setup, or spacious lounge area.The clean lean-to roof design is topped with durable asphalt shingles, offering excellent shade and protection from the elements. A stylish slatted privacy panel enhances the overall look while shielding your space from wind and prying eyes.These step-by-step plans are packed with detailed diagrams, precise measurements, and clear instructions—making the build approachable even if you’re not a pro. Whether you're upgrading your backyard or building your dream entertainment zone, this pergola adds serious function and modern flair.*This is a PREMIUM PLAN*See full dimensions in the FEATURED IMAGES.The PDF file comes with: Cut Diagrams, Parts Lists 3D diagrams with detailed step by step instructions Full Cut & Shopping lists Cut Layout Diagrams (show you how to cut the components, so you get minimal waste) Color Code (easily identify the components) Tools List, Time & Cost Estimate Measurements are in imperial Measurements are in imperial. The plans are for personal use only. MyOutdoorPlans or the its legal owners won't be liable for any loss, damage or injury arising from the use of information on this plan. It is your responsibility to make adjustments to the plans, to comply with your local building codes. Payment is managed by Gumroad and it is safe. Payment is secured by SSL with 128-bit encryption and processed with PCI Compliant service providers. Find out more here. Once payment is completed, you will receive an email from Gumroad (look in spam folder as well). Inside the email you have a VIEW CONTENT button. Press the button, then Download.

|
Scooped by
Jack Sander
July 10, 12:20 AM
|
Let’s be honest—every gardener, whether brand new or seasoned with dirt under their fingernails, has grown a crop that ended up being more trouble than it was worth.

|
Scooped by
Jack Sander
July 9, 11:10 AM
|
Your swing bench plans were great.

|
Scooped by
Jack Sander
July 9, 8:27 AM
|
If you're looking to add shade and style to your backyard without overcomplicating things, a 12x12 lean-to pavilion might be just the project for you.

|
Scooped by
Jack Sander
July 9, 7:29 AM
|
Transform your outdoor space with this sleek and functional 12x12 lean-to pavilion! Whether you want a shaded retreat, outdoor dining area, or a stylish shelter next to your home or pool, this pavilion checks all the boxes for beauty, durability, and ease of construction.These premium, downloadable plans include step-by-step instructions, detailed 3D diagrams, and a complete materials list—everything you need to tackle this project with confidence. The clean lean-to design features sturdy 6x6 posts, strong beams, and a generous roof pitch that’s both modern and practical. You don’t need a fully equipped workshop—just basic tools and a weekend or two of work.Designed for DIYers of all levels, this build is optimized to save time, minimize material waste, and leave you with a stunning structure that will enhance your yard for years to come.*This is a PREMIUM PLAN*See full dimensions in the FEATURED IMAGES.The PDF file comes with: Cut Diagrams, Parts Lists 3D diagrams with detailed step by step instructions Full Cut & Shopping lists Cut Layout Diagrams (show you how to cut the components, so you get minimal waste) Color Code (easily identify the components) Tools List, Time & Cost Estimate Measurements are in imperial Measurements are in imperial. The plans are for personal use only. MyOutdoorPlans or the its legal owners won't be liable for any loss, damage or injury arising from the use of information on this plan. It is your responsibility to make adjustments to the plans, to comply with your local building codes. Payment is managed by Gumroad and it is safe. Payment is secured by SSL with 128-bit encryption and processed with PCI Compliant service providers. Find out more here. Once payment is completed, you will receive an email from Gumroad (look in spam folder as well). Inside the email you have a VIEW CONTENT button. Press the button, then Download.

|
Scooped by
Jack Sander
July 8, 7:47 AM
|
Build your own cozy 12x24 tiny house with these easy-to-follow plans, designed with simplicity, comfort, and durability in mind. The layout features a generous floor space, a front door with plenty of windows for natural light, and a raised sleeping loft for added functionality. The structure is framed with strong 2x6 lumber and sits on 2x8 skid-style beams, making it a great off-grid or backyard solution. Whether you want a guest cabin, a home office, or a minimalist living space, this tiny house offers the perfect balance of style and practicality.These downloadable plans include step-by-step instructions, 3D diagrams, material lists, and clear measurements to guide you through the entire process—from building the foundation to adding shingles and trim. You don’t need to be a pro to bring this structure to life; with a bit of time, basic tools, and these detailed plans, you’ll end up with a sturdy, good-looking cabin that’s ready for year-round use.*1 PDF file with full plans! (plans from the blog revised and grouped in 1 PDF file with 1 Cut list, 1 Shopping list)*See full shed dimensions in the FEATURED IMAGES.Included in the plans: *Step by step diagrams *Step by step Instructions *Full Cut list *Full Shopping list *Full Tool List Measurements are in imperial. The plans are for personal use only. MyOutdoorPlans or the its legal owners won't be liable for any loss, damage or injury arising from the use of information on this plan. It is your responsibility to make adjustments to the plans, to comply with your local building codes. Payment is managed by Gumroad and it is safe. Payment is secured by SSL with 128-bit encryption and processed with PCI Compliant service providers. Find out more here. Once payment is completed, you will receive an email from Gumroad (look in spam folder as well). Inside the email you have a VIEW CONTENT button. Press the button, then Download.

|
Scooped by
Jack Sander
July 7, 7:39 AM
|
Let’s be real—most of us don’t have the luxury of a massive, magazine-worthy kitchen with endless cabinets and a walk-in pantry. In fact, if you're working with a galley layout or a tiny L-shape tucked into a corner, even making a sandwich can feel like a game of kitchen Tetris.

|
Scooped by
Jack Sander
July 6, 3:54 PM
|
Starting a raised bed garden feels a lot like opening a fresh notebook—you’ve got that hopeful, can-do attitude, and you’re ready to dig in (literally).

|
Scooped by
Jack Sander
July 3, 2:15 PM
|
There’s something magical about growing lavender. The scent alone is enough to make you stop in your tracks, and the plants themselves are a visual treat—soft green foliage topped with blooms in that unmistakable shade of purple.

|
Scooped by
Jack Sander
July 1, 10:02 AM
|
Watering might seem like one of the simplest parts of gardening—just turn on the hose, give your plants a drink, and you’re good to go, right?

|
Scooped by
Jack Sander
July 1, 10:00 AM
|
Growing your own lettuce year-round might sound ambitious, but it’s absolutely doable with a bit of planning and DIY spirit. Lettuce is typically a cool-season crop, yet some varieties can handle summer heat.

|
Scooped by
Jack Sander
July 1, 2:43 AM
|
Plans were great. Very easy to do. I used this as a well cover and added a panel for a flower bed. Thanks!!

|
Scooped by
Jack Sander
June 28, 8:02 AM
|
Rosemary is one of those herbs that just makes everything better—roasted potatoes, grilled meats, infused oils, even fresh bread fresh out of the oven.

|
Scooped by
Jack Sander
June 27, 9:43 AM
|
Peppers are one of those garden crops that deliver big flavor and big satisfaction. Whether you're into sweet, crunchy bell peppers or the heat of jalapeños, serranos, or habanero.

|
Scooped by
Jack Sander
June 26, 2:12 PM
|
There’s something timeless and deeply satisfying about growing peas in the garden. Maybe it’s the way they climb gracefully up a trellis, or the satisfying snap when you pick a crisp pod right off the vine.

|
Scooped by
Jack Sander
June 25, 2:15 PM
|
If your tile floors or backsplashes are looking a little dingy, chances are it’s not the tile that’s the problem—it’s the grout. Grout is porous by nature, and over time it acts like a sponge, soaking up dirt, grease, spills, and soap residue.

|
Scooped by
Jack Sander
June 25, 7:42 AM
|
Just because your backyard doesn’t get full sun all day doesn’t mean you can’t grow a productive, beautiful vegetable garden.

|
Scooped by
Jack Sander
June 24, 7:44 AM
|
Covering concrete stairs with wood is one of the best ways to warm up your space and give it a polished, inviting feel without tearing out the original structure.

|
Scooped by
Jack Sander
June 24, 6:16 AM
|
Every gardener—whether you're sowing your first seed or harvesting your hundredth season—needs a few trusty, go-to plants. These are the MVPs of the garden

|
Scooped by
Jack Sander
June 22, 2:24 AM
|
If you’ve ever dreamed of walking through your yard surrounded by colorful, fragrant rose blooms, you’re not alone. Roses have a reputation for being the queens of the garden—and, let’s be honest, a little fussy.
|



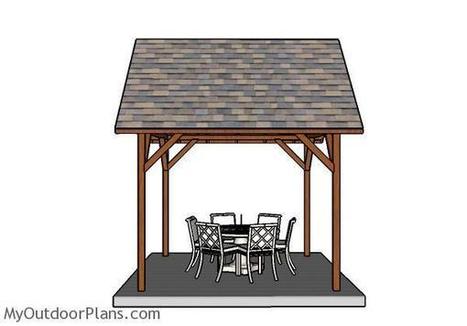


 Your new post is loading...
Your new post is loading...





