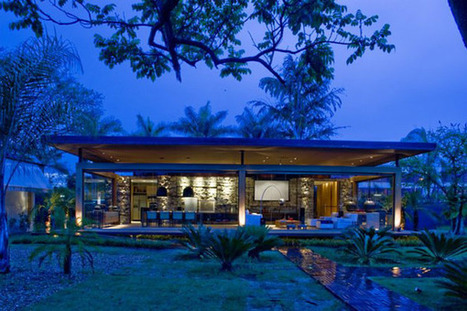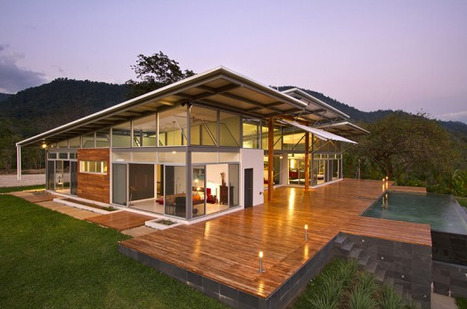Designed by Ana Paula Barros and located in Brazil, Loft Bauhaus is an example of modern architecture in its purest form. Inspired by the famous Farnsworth House by Mies Van der Rohe, the residence is said to explore five points of contemporary architecture: open plan, pilotis, free facade and ribbon windows.
According to the architects, “the project is composed by a large living room / dining room, which also works as a balcony. The room and the bathroom are in the same environment, having only the toilet hidden. The bath is open to the outdoor garden with a huge glass panel. The kitchen, which has no divisions, is located on the opposite side of the room and it is integrated with the dining room”.
Sustainability was not left aside when developing Loft Bauhaus. Suspended 60 cm above the ground, and constructed using mainly organic materials, the house has a minimum impact on the environment.
Via Lauren Moss



 Your new post is loading...
Your new post is loading...









