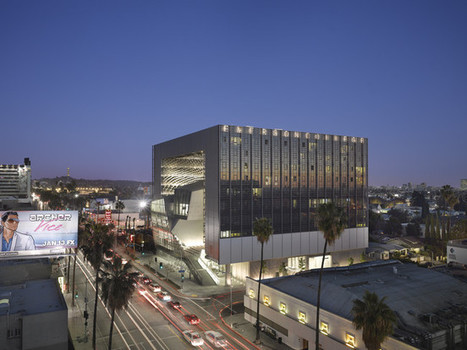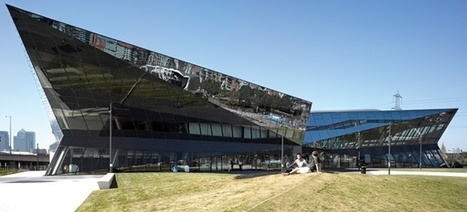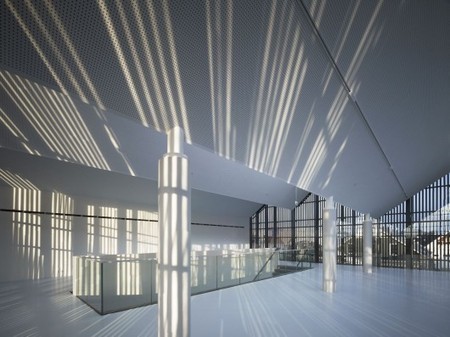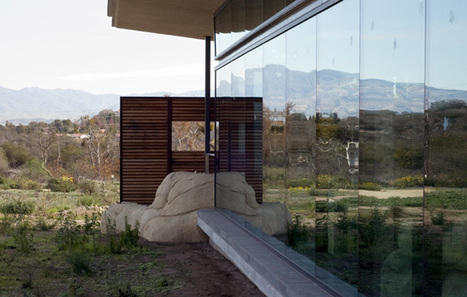The project gives the Boston-based communications and arts school a permanent home on the west coast.
The 10-story, $85 million project will accommodate 217 students in suite-style housing located in the two vertical towers. These living spaces flank the academic and administrative core, which include classrooms, a state-of-the-art digital screening room, a lecture hall with distance-learning capabilities, performance spaces, editing suites, and more.
Designed by architect Thom Mayne of Morphosis, the dynamic, aluminum-clad structure—really a self-contained campus—stands poised to become a symbol of its rapidly changing neighborhood.
Technological innovations echo the school’s own zeitgeist. Among the building’s energy-saving systems are exterior louvers that open or close automatically in response to the weather and the sun’s intensity. And two intriguing metal scrims, made from 17 different aluminum shapes that were digitally generated and manufactured, shade the interior faces of the residential towers.
Via Lauren Moss



 Your new post is loading...
Your new post is loading...









![[SINGAPORE] Nanying University Learning Hub by Thomas Heatherwick | The Architecture of the City | Scoop.it](https://img.scoop.it/YuGC8K5UuDUC7UdKXmE9ajl72eJkfbmt4t8yenImKBVvK0kTmF0xjctABnaLJIm9)













Sustainability will progress if embedded in universities and school programs... as mentioned earlier in the article on Business Schools ( Sce : Guardian)
What a great experience to be able to live a few years in a sustainable building, if occupants promote simultaneously green behaviours.
I found this project really amazing!
Designed by architect Thom Mayne of Morphosis, the dynamic, aluminum-clad structure—really a self-contained campus—stands poised to become a symbol of its rapidly changing neighborhood.
Technological innovations echo the school’s own zeitgeist. Among the building’s energy-saving systems are exterior louvers that open or close automatically in response to the weather and the sun’s intensity. And two intriguing metal scrims, made from 17 different aluminum shapes that were digitally generated and manufactured, shade the interior faces of the residential towers.
The Boston- LA film connection just solidified a little more.