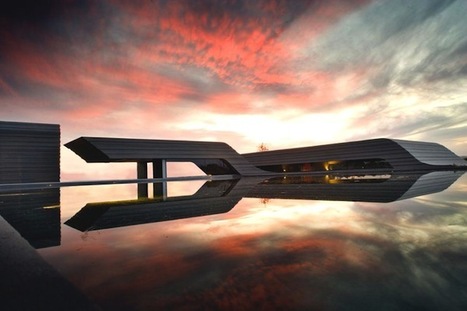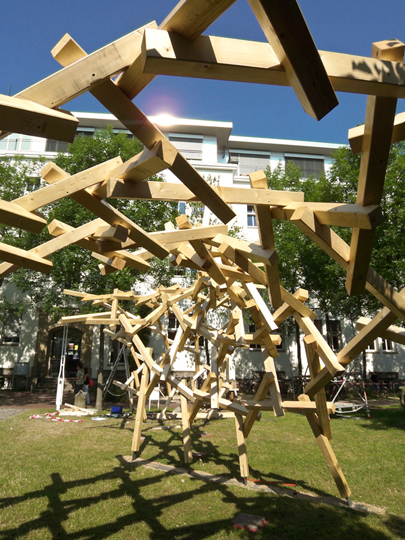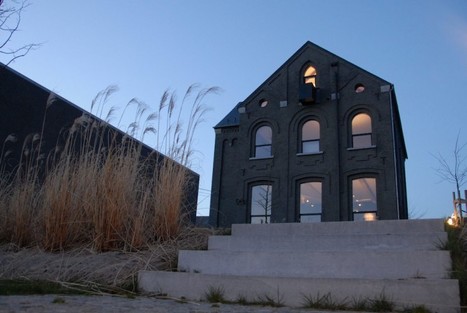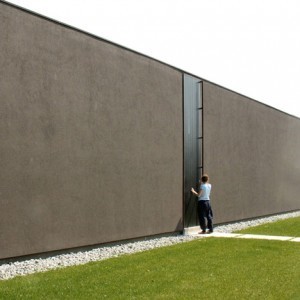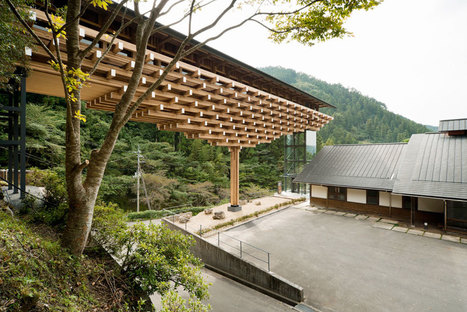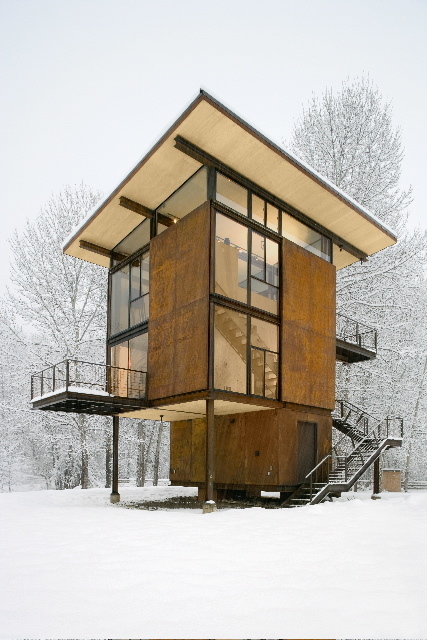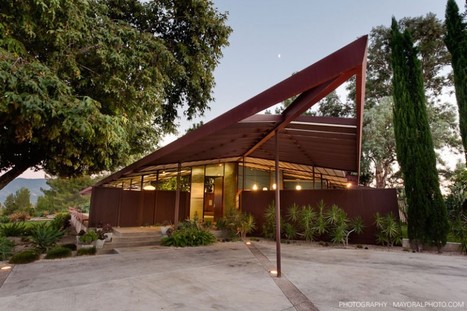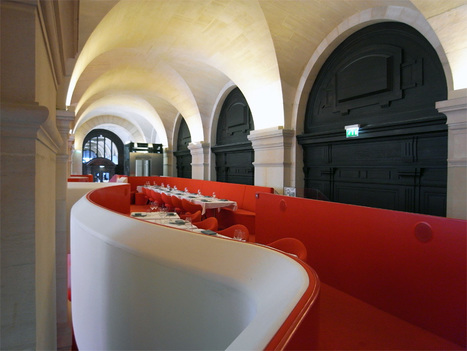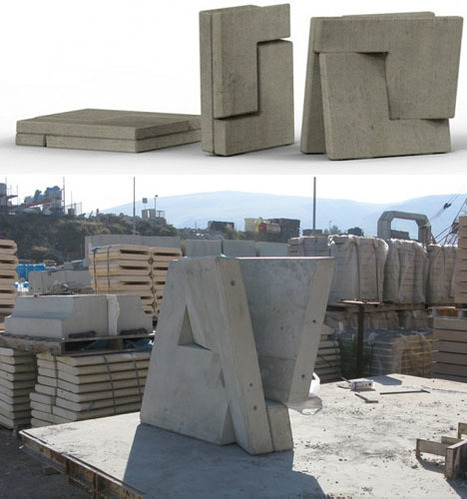 Your new post is loading...
 Your new post is loading...

|
Scooped by
Laurent Brixius
September 25, 2011 3:03 PM
|
These animations are designed to be a basic introduction to sustainable design concepts, created for the general public and students of all ages. Animations by Daniel Tal with SketchUp.

|
Scooped by
Laurent Brixius
September 25, 2011 2:52 PM
|
shanghai-based practice KUU (kok-meng tan, satoko saeki) has sent us images of their most
recent project 'minus k house', a private dwelling adjacent to the client's slipper factory in nanhui, china. composed of two components - a weekend house and a residence for the worker - the design is
a collection of 3m by 3m volumes that connect to one another to result in a flowing and porous
circulation within.

|
Scooped by
Laurent Brixius
September 25, 2011 10:05 AM
|
Impressive Architecture by A-cero, a Studio from Madrid.

|
Scooped by
Laurent Brixius
September 25, 2011 9:46 AM
|
A dream, the Villa 3S by LOVE architecture and urbanism, a Studio from Austria.

|
Scooped by
Laurent Brixius
September 25, 2011 9:42 AM
|
When Corona y P. Amaral Arquitectos completed this contemporary beach house in 2005, it didn’t take long to mellow into its exotic surroundings. The Jardin Del Sol Residence in Tenerife of the Canary Islands, Spain, boasts an all-encompassing presence atop a 300-meter cliff. Its monumental, modern appeal comes from an imposing concrete and glass facade, which frames views of water and sky from every room in the house. Corona y P. Amaral Arquitectos via Momoy

|
Scooped by
Laurent Brixius
September 24, 2011 2:49 PM
|
Le site des photos d'échaffaudages les plus audacieux... ou les plus fous.

|
Scooped by
Laurent Brixius
September 24, 2011 4:44 AM
|
"Où il est moins question d'un style, que d'un questionnement et d'une attitude
face au monde. L'architecture est avant tout un métier de service. Au sein du système d'acteurs-partenaires de la construction, l'architecte est l’auteur du projet, le concepteur, c'est à dire d'être humblement le filtre par lequel passent toutes les informations, toutes les données, toutes les contraintes, toutes les demandes ; filtre qui, avec sa sensibilité - sa personnalité - sa conviction - son humeur, les conduira à la forme, c'est à dire à la révélation de leur sens."

|
Scooped by
Laurent Brixius
September 23, 2011 6:17 PM
|
Le joaillier s'est inspiré des croquis de l'architecte brésilien pour réaliser des bijoux aux lignes graphiques et irrégulières.

|
Scooped by
Laurent Brixius
September 23, 2011 2:57 AM
|
Florida beaches can be beautiful … but floods are far from fun (and all too frequent). This house, however, seems to welcome (or challenge) oncoming waves with a huge sweeping arc of its own.

|
Scooped by
Laurent Brixius
September 23, 2011 2:52 AM
|
Recently, carpentry-oriented joinery has been enjoying a renaissance thanks to the increased use of CNC-driven manufacturing techniques – even connecting parts can be produced in a number of geometric..

|
Scooped by
Laurent Brixius
September 23, 2011 2:12 AM
|
located on a sixteen acre farm on salt spring island, british columbia is 'linear house', a single family home by canadian practice patkau architects. looking to maximize the exposure to the desirable weather and natural landscape, the design features a series of porous and modular spaces that can be adapted to suit the needs of the inhabitant.

|
Scooped by
Laurent Brixius
September 22, 2011 2:08 PM
|
Nico Van Der Meulen Architects, a Johannesburg-based architectural studio. has completed this visually stunning home in Pretoria, South Africa. The relaxed attitude of the client and the large site (10 000m⊃2;/~2.5 acres) provided the architects with a golden opportunity to explore the home three-dimensionally with advanced 3D computer software, and fuse the programmatic requirements into the 3D model. The outcome was a design where form meets function. Enhancing the structure are the incorporation of sun-orientation, circulation, open-plan living areas, view orientation and privacy.

|
Scooped by
Laurent Brixius
September 22, 2011 11:13 AM
|
La Classe is the name that owners Anne and Jean-Luc Laloux – both specialized in architectural photography – have chosen for this old village school they have converted into an accommodation for groups and seminars. Located in the heart of Denée, a small village in Belgium, the 1863 building can now accomodate up to 21 people in seven bedrooms, each with its own bathroom.
|

|
Scooped by
Laurent Brixius
September 25, 2011 2:57 PM
|
Nothing but a four metre-high door penetrates the plain facade of this house in northern Italy. The single-storey residence, completed by Italian architects Archiplan back in 2007, is located in a small village in the Po Valley.

|
Scooped by
Laurent Brixius
September 25, 2011 2:50 PM
|
located in kochi prefecture, japan is 'yusuhara wooden bridge museum' by tokyo and paris based practice, kengo kuma and associates. blending traditional japanese aesthetics with a contemporary language, the museum seeks to harmoniously coexist with its surrounding natural landscape.

|
Scooped by
Laurent Brixius
September 25, 2011 9:57 AM
|
Nice Headquarter by Medir Architetti, a Studio from Italy.

|
Scooped by
Laurent Brixius
September 25, 2011 9:45 AM
|
We generally look skywards for hope when things go wrong and despondency overpowers our rightful maneuvers. With ever-increasing population, rising pollution level, global warming, limited residential spaces and impending food crisis, we (commoners, researchers and architects) are doing it on a more frequent basis now. Amid all these valid concerns, sustainable skyscrapers have been spiraling somewhere there on the horizon to offer a timely respite from these sweltering quandaries. Here we have listed some spiraling sustainable skyscrapers that epitomize green architectural practices while letting you catch a glimpse of future technology...

|
Scooped by
Laurent Brixius
September 24, 2011 2:51 PM
|
Although few architects will ever reach the greatness of a Frank Lloyd Wright, Jeanne Gang has created a rich legacy for herself. The 47-year-old Harvard grad, based in Chicago, is one of the winners of the John D.

|
Scooped by
Laurent Brixius
September 24, 2011 2:45 PM
|
We’ve been given some new photos of Delta Shelter, a weekend cabin in Washington State, USA, by Tom Kunding of Olson Sundberg Kundig Allen Architects.

|
Scooped by
Laurent Brixius
September 24, 2011 4:40 AM
|
The Walker Residence was designed by modern designer and builder Rodney Walker for his own needs. Completed in 1059, this modern 4,300 square foot four bedroom, three bathroom home sits on a 3.4 acres lot in Ojai, a city in Ventura County, California, USA.

|
Scooped by
Laurent Brixius
September 23, 2011 11:13 AM
|
zaha hadid architects recently completed their chamber music hall at the manchester art gallery. the installation is home to performances of the music of johann sebastian bach, currently taking place as part of the manchester international festival. a fabric covered steel structure swirls within the room, carving out a spatial and visual response to the intricate relationships of bach’s harmonies.

|
Scooped by
Laurent Brixius
September 23, 2011 2:56 AM
|
In increasingly dense urban areas, sometimes the only way to build is up. And with a movement to grow more food locally and to add more green to our urban environments so too has grown the impulse to build skyscraper farms, solar tower parks and other unique and uncanny forms of vertical vegetecture such as the sixteen shown here.

|
Scooped by
Laurent Brixius
September 23, 2011 2:14 AM
|
french architect odile decq has completed the '(phantom) l'opéra restaurant', which recently opened in the palais garnier located in paris, france. recessed within the historical building, visitors pass the facade's original pillars to enter the undulating interior.
the mezzanine space is carefully integrated to resist touching the existing structure's walls, columns and roof. the contemporary addition compliments the classical details of the vaulted stone ceiling without altering history.

|
Scooped by
Laurent Brixius
September 23, 2011 2:10 AM
|
'OH house' by japanese firm atelier tekuto (yasuhiro yamashita) has been built on an irregularly shaped lot that is 1.5 m lower than the road. the main priority regarding the house's design was accommodating a parking space for a car. atelier tekuto created one with a web-like steel material, where light can filter from the web onto the
underground level. looking up from this area, the car appears almost as if it is floating.

|
Scooped by
Laurent Brixius
September 22, 2011 11:31 AM
|
Folding Concrete?!Flat-Pack Building Blocks of the Future...
|

 Your new post is loading...
Your new post is loading...
 Your new post is loading...
Your new post is loading...






