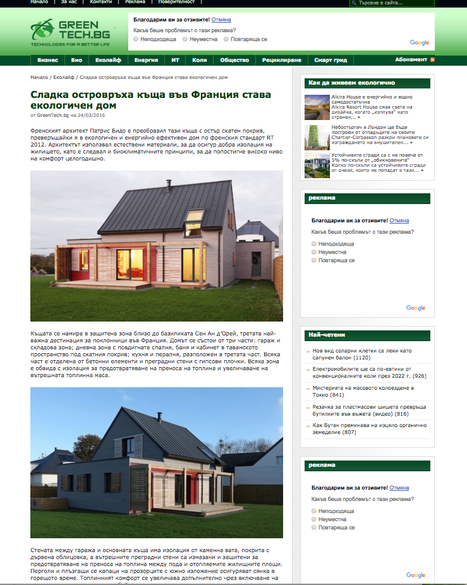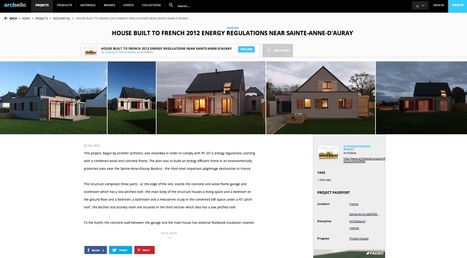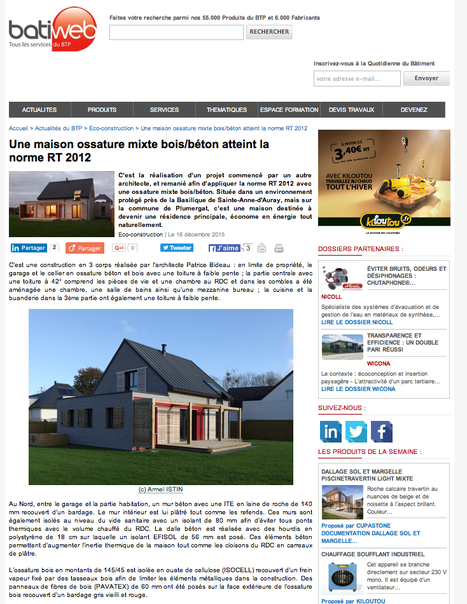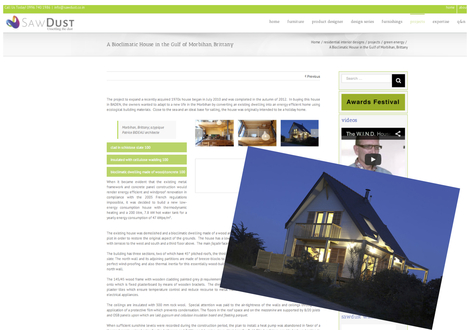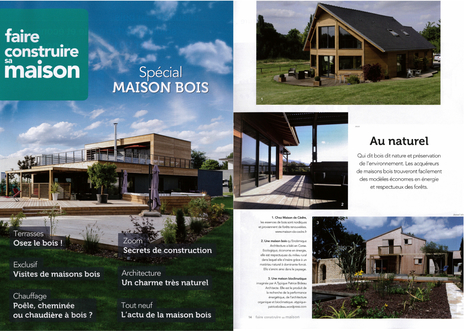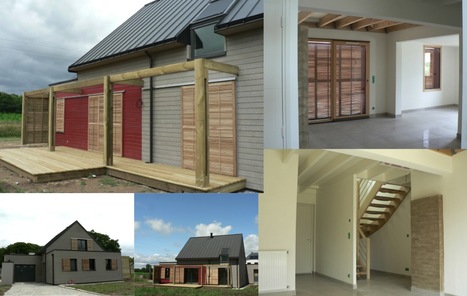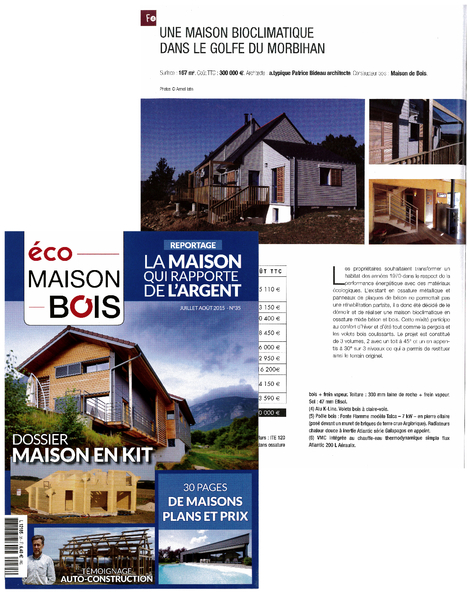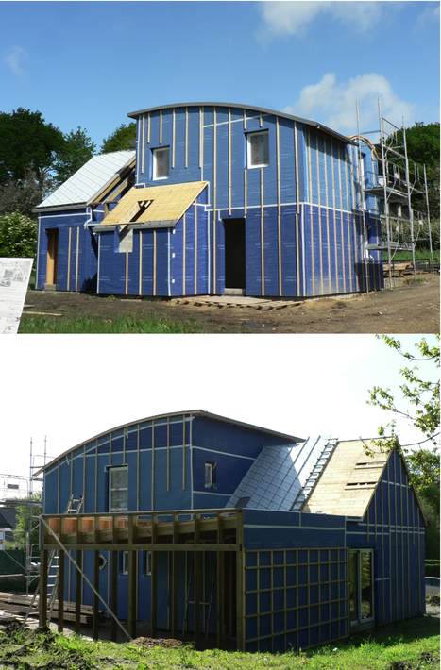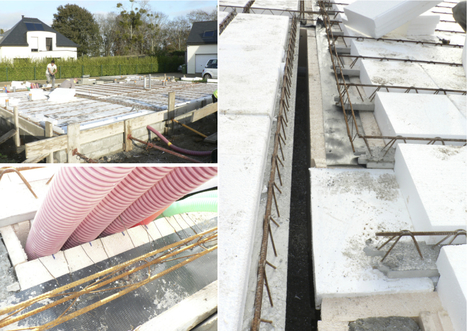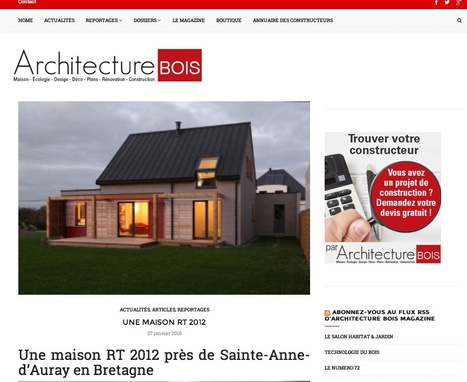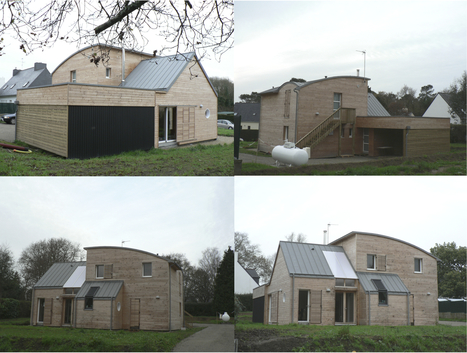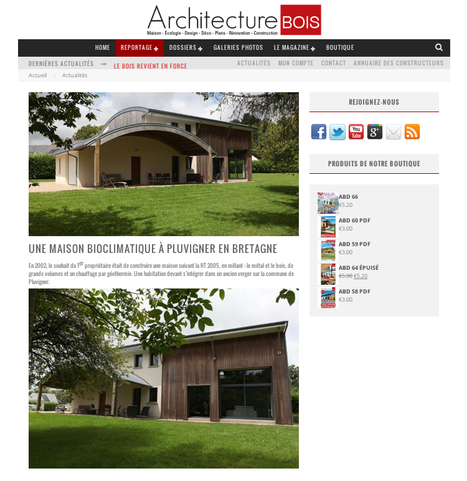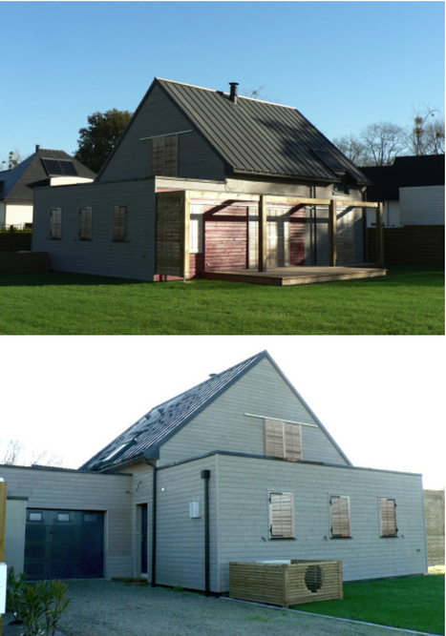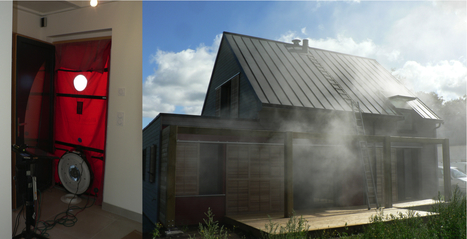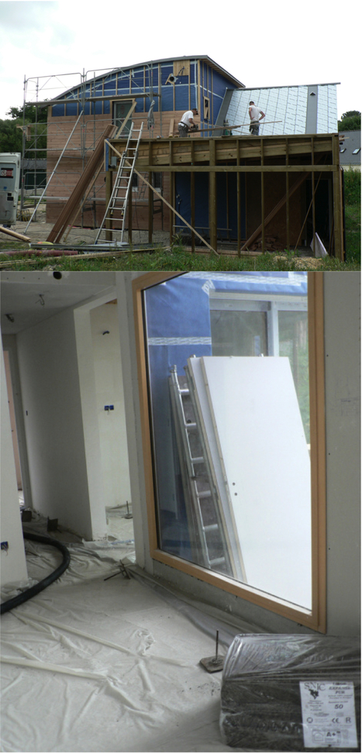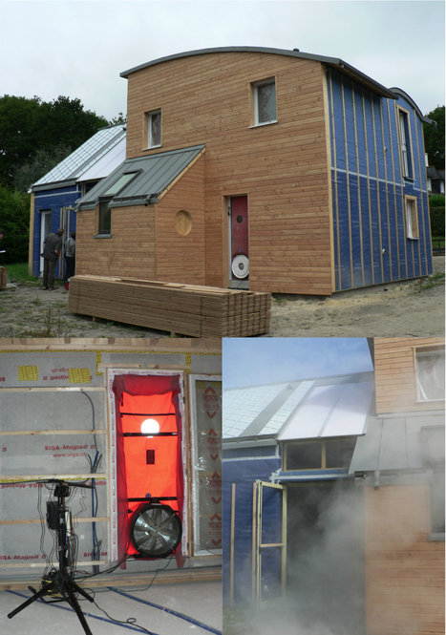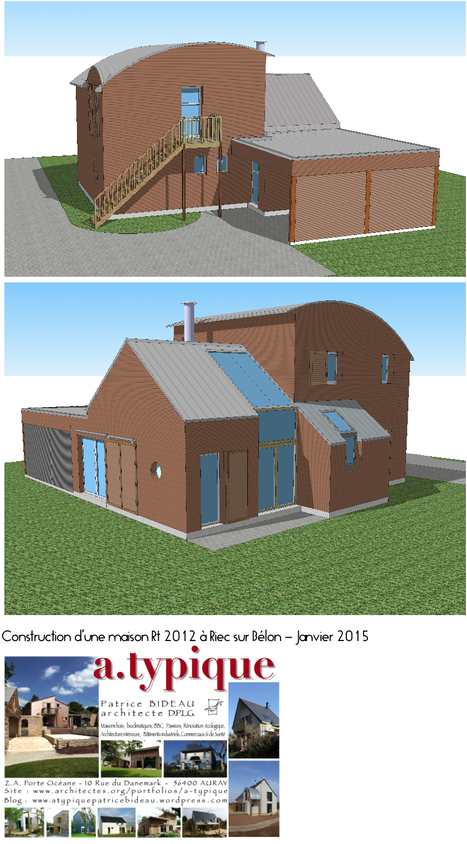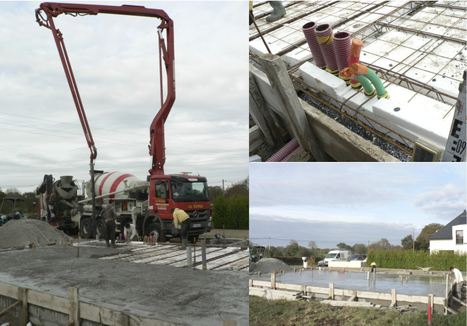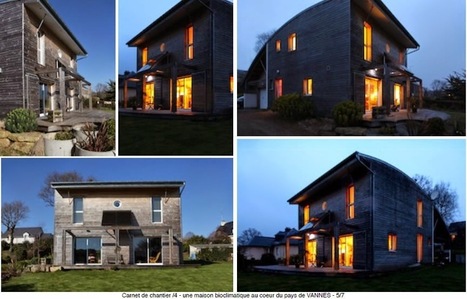 Your new post is loading...
 Your new post is loading...
"Начало / Еколайф / Сладка островръха къща във Франция става екологичен дом Сладка островръха къща във Франция става екологичен дом от GreenTech.bg на 24/03/2016 Френският архитект Патрис Бидо е преобразил тази къща с остър скатен покрив, преверъщайки я в екологичен и енергийно ефективен дом по френския стандарт RT 2012. Архитектът използвал естествени материали, за да осигур добра изолация на жилището, като е следвал и биоклиматичните принципи, за да попостигне високо ниво на комфорт целогодишно.../..."
"This project, begun by another architect, was reworked in order to comply with RT 2012 energy regulations, starting with a combined wood and concrete frame. The plan was to build an energy efficient home in an environmentally protected area near the Sainte-Anne-d'Auray Basilica - the third most important pilgrimage destination in France.
The structure comprises three parts : at the edge of the site, stands the concrete and wood frame garage and storeroom which has a low pitched roof ; the main body of the structure houses a living space and a bedroom on the ground floor and a bedroom, a bathroom and a mezzanine study in the converted loft space under a 45° pitch roof ; the kitchen and laundry room are situated in the third section which also has a low pitched roof.../..." Projet présenté sur : https://atypiquepatricebideau.wordpress.com/chantier-en-cours/ et vidéo " Carnet de chantier " sur : https://youtu.be/vL_H3MA6qwA
http://www.batiweb.com/actualites/eco-construction/une-maison-ossature-mixte-boisbeton-atteint-la-norme-rt-2012-16-12-2015-27550.html "C’est la réalisation d’un projet commencé par un autre architecte, et remanié afin d’appliquer la norme RT 2012 avec une ossature mixte bois/béton. Située dans un environnement protégé près de la Basilique de Sainte-Anne-d'Auray, mais sur la commune de Plumergat, c’est une maison destinée à devenir une résidence principale, économe en énergie tout naturellement. C’est une construction en 3 corps réalisée par l'architecte Patrice Bideau : en limite de propriété, le garage et le cellier en ossature béton et bois avec une toiture à faible pente ; la partie centrale avec une toiture à 42° comprend les pièces de vie et une chambre au RDC et dans les combles a été aménagée une chambre, une salle de bains ainsi qu’une mezzanine bureau ; la cuisine et la buanderie dans la 3ème partie ont également une toiture à faible pente.../..." "Carnet de chantier " présenté sur BLOG / https://atypiquepatricebideau.wordpress.com/chantier-en-cours/ YOUTUBE / https://youtu.be/vL_H3MA6qwA Crédit photos Armel ISTIN
The project to expand a recently acquired 1970s house began in July 2010 and was completed in the autumn of 2012. In buying this house in BADEN, the owners wanted to adapt to a new life in the Morbihan by converting an existing dwelling into an energy efficient home using ecological building materials. ../... Morbihan, Brittany; a.typique Patrice BIDEAU architecte"
"SUITE : Carnet de chantier N° 23- 04/ construction d'une maison RT 2012 à Plumergat ( près de Sainte Anne d'Auray ), Morbihan -: Juillet 2015 semaine 28 : Phase en cours :FINITIONS TRAVAUX - Ossature mixte bois/béton, - Toitures à 42° & à faibles pentes en zinc à joints debout - Isolation murs 145 mm ouate de cellulose +60 mm fibres de bois, - Isolation rampants 300 mm laine de roche & frein vapeur - Chauffage PAC et poêle à bois - Menuiseries MINCO - ECS ; chauffeau Thermodynamique TECCONTROL SANDEN Performance énergétique recherchée : 40,4 kWhep/m2 Démarrage chantier Novembre 2014 - Carnet de chantier N°1 http://sco.lt/6uXwbx Tests d'étanchéité à l'air : EVALYS / http://www.evalys.fr/
"Carnet de chantier N°13-05 / Construction d'une maison RT2012 à Riec sur Bélon : Mai 2015 Phase en cours : toiture zinc & menuiseries extérieures Performance énergétique recherchée : 67,1 kWhep/m2 Srt - Ossature mixte bois/béton, avec ITE 140mm laine de roche - Toitures à 42°, à faible pente & cintrée en zinc à joints debout - Isolation murs 145 mm ouate de cellulose +60 mm fibres de bois, - Isolation rampants 300 mm laine de roche & frein vapeur - isolation rapportée sur dalle béton 100 mm Liége - VMC DOUBLE FLUX et poêle à bois - Menuiseries MINCO - ECS ; chauffeau Thermodynamique TECCONTROL SANDEN Ossature/Charpente bois : Maison-de-bois Yvan LE FREILLEC- Pluneret / http://www.maisonbois-morbihan.fr/ Gros Oeuvre : Éric GARAUD Vannes http://www.eric-garaud.com/ Carnet de chantier N°01/05 - http://sco.lt/9IWgTJ.../..."
" Phase en cours : poutrelles & hourdis pour coulage dalle béton; Murs VS porteurs isolés & séparation des fourreaux pour étanchéité à l'air... "Carnet de chantier N° 02- 04/ construction d'une maison RT 2012 à Plumergat ( près de Saint Anne d'Auray ), Morbihan -: - Ossature mixte bois/béton, - Toitures à 42° & à faibles pentes en zinc à joints debout - Isolation murs 145 mm ouate de cellulose +60 mm fibres de bois, - Isolation rampants 300 mm laine de roche & frein vapeur - Chauffage PAC et poêle à bois - Menuiseries MINCO - ECS ; chauffeau Thermodynamique TECCONTROL SANDEN Performance énergétique recherchée : 40,4 kWhep/m2 Démarrage chantier Novembre 2014 Ent Ossature/Charpente bois : Maison-de-bois Yvan LE FREILLEC- Pluneret / http://www.maisonbois-morbihan.fr/ Ent Gros Oeuvre : Éric GARAUD Vannes http://www.eric-garaud.com/ Ent Élect/ Plomb & Chauf / THERMOSANIT Aurayhttp://www.thermosanit.com/ Tests d'étanchéité à l'air : EVALYS / http://www.evalys.fr/ Économiste de la construction : Patrick HOFFART - Mériadec http://patrickhoffarteconomiste.wordpress.com/
"Las viviendas bioclimáticas son construcciones ecológicas que buscan la eficiencia energética con el objetivo de ser autosuficientes e incluso generar excedente y están diseñadas para ser confortables gracias al aprovechamiento de los recursos naturales. La sostenibilidad y el ahorro energético se logran gracias a los materiales de construcción empleados, al estilo de vida de sus habitantes y a factores clave como la ubicación, orientación, al uso de energías renovables y de otras tecnologías verdes.../..." Balade bretonne & bioclimatique sur le web... Projet maison bioclimatique à Pluvigner, présentée sur : http://www.architectes.org/portfolios/a-typique/portfolio?p=projets&type=Maisons%20individuelles&projet=2005-construction-d-une-maison-a-pluvigner
|
"../..Avec une performance énergétique recherchée de 40,4 Kwh.ep/m2 SRT, une forte inertie thermique pour une maison bois, des matériaux biosourcés… c’est donc l’application d’une démarche bioclimatique, d’habitat sain au delà de la norme RT 2012 pour un climat océanique…"
Décembre 2015 Construction d'une maison RT 2012 à RIEC S/ BELON : Ossature mixte bois/béton, VMC double flux, Chauffe-eau thermodynamique, Matériaux biosourcés ( fibres de bois, liége, ouate de cellulose ), Jardin d'hiver. En appoint : 2 radiateurs gaz et 2 séche serviettes.. Performance énergétique recherchée 67,1 kWhep/m2 Srt https://atypiquepatricebideau.wordpress.com/
En 2002, le souhait du 1er propriétaire était de construire une maison RT 2005, en mêlant le métal et le bois, de grands volumes et un chauffage par géothermie Pour répondre à ce programme une construction mixte a été proposée : ossature bois et béton, poutres métalliques et toiture cintrée en zinc, conception bioclimatique avec une qualité d’usage et d’espace. Offrir ainsi une ligne harmonieuse pour créer un habitat proche de la nature et de ses occupants en rompant avec les constructions traditionnelles tout en s’inspirant de l’architecture organique.../..." Projet a.typique Patrice BIDEAU architecte ( 2005) Projet présenté aussi sur http://portfolios.architectes.org/portfolios/a-typique/portfolio?p=projets&type=Maisons%20individuelles&projet=2005-construction-d-une-maison-a-pluvigner
"Carnet de chantier N° 24- 04/ construction d'une maison RT 2012 à Plumergat ( près de Sainte Anne d'Auray ), Morbihan -: Juillet 2015/semaine 31 : Phase en cours : test final d’infiltrométrie (test blower door) Résultat de la perméabilité à l'air du bâtiment : Q4 pa surf 0,29 en m3/(h/m2) à 4 Pa - Ossature mixte bois/béton, - Toitures à 42° & à faibles pentes en zinc à joints debout - Isolation murs 145 mm ouate de cellulose +60 mm fibres de bois, - Isolation rampants 300 mm laine de roche & frein vapeur - Chauffage PAC et poêle à bois - Menuiseries MINCO - ECS ; chauffeau Thermodynamique TECCONTROL SANDEN Performance énergétique recherchée : 40,4 kWhep/m2 Ent Ossature/Charpente bois : Maison-de-bois Yvan LE FREILLEC- Pluneret / http://www.maisonbois-morbihan.fr/ Ent Gros Oeuvre : Éric GARAUD Vannes http://www.eric-garaud.com/ Ent Élect/ Plomb & Chauf / THERMOSANIT Auray http://www.thermosanit.com/ Tests d'étanchéité à l'air : EVALYS / http://www.evalys.fr/ Économiste de la construction : Patrick HOFFART - Mériadec http://patrickhoffarteconomiste.wordpress.com/ Démarrage chantier Novembre 2014 - Carnet de chantier N°1 http://sco.lt/6uXwbx
" Carnet de chantier N°19-05 / Construction d'une maison RT2012 à Riec sur Bélon : JUILLET 2015 - Phase en cours : ravoirage+isolation liége 100mm+chape & bardage extérieur ( Douglas ) - test A d'étanchéité à l'air : Résultat de la perméabilité à l'air du bâtiment : Q4 pa surf 0,28 en m3/(h.m2) à 4 Pa Performance énergétique recherchée : 67,1 kWhep/m2 Srt - Ossature mixte bois/béton, avec ITE 140mm laine de roche - Toitures à 42°, à faible pente & cintrée en zinc à joints debout - Isolation murs 145 mm ouate de cellulose +60 mm fibres de bois, - Isolation rampants 300 mm laine de roche & frein vapeur - isolation rapportée sur dalle béton 100 mm Liége - VMC DOUBLE FLUX et poêle à bois - ECS ; chauffeau Thermodynamique TECCONTROL SANDEN Ossature/Charpente bois : Maison-de-bois Yvan LE FREILLEC- Pluneret / http://www.maisonbois-morbihan.fr/ Carnet de chantier N°01/05 - http://sco.lt/9IWgTJ.../..."
"Carnet de chantier N°17-05 / Construction d'une maison RT2012 à Riec sur Bélon : JUIN 2015 - Phase en cours : - test A d'étanchéité à l'air : Résultat de la perméabilité à l'air du bâtiment : Q4 pa surf 0,28 en m3/(h.m2) à 4 Pa -plâtre intérieur et cloisons en carreaux de platre et placo Performance énergétique recherchée : 67,1 kWhep/m2 Srt - Ossature mixte bois/béton, avec ITE 140mm laine de roche - Toitures à 42°, à faible pente & cintrée en zinc à joints debout - Isolation murs 145 mm ouate de cellulose +60 mm fibres de bois, - Isolation rampants 300 mm laine de roche & frein vapeur - isolation rapportée sur dalle béton 100 mm Liége - VMC DOUBLE FLUX et poêle à bois - ECS ; chauffeau Thermodynamique TECCONTROL SANDEN Ossature/Charpente bois : Maison-de-bois Yvan LE FREILLEC- Pluneret / http://www.maisonbois-morbihan.fr/ Carnet de chantier N°01/05 - http://sco.lt/9IWgTJ.../..."
Janvier 2015 Phase en cours : Démarrage chantier - Ossature mixte bois/béton, avec ITE 140mm laine de roche - Toitures à 42°, à faible pente & cintrée en zinc à joints debout - Isolation murs 145 mm ouate de cellulose +60 mm fibres de bois, - Isolation rampants 300 mm laine de roche & frein vapeur - isolation rapportée sur dalle béton 100 mm Liége - VMC DOUBLE FLUX et poêle à bois - Menuiseries MINCO - ECS ; chauffeau Thermodynamique TECCONTROL SANDEN Performance énergétique recherchée : 67,1 kWhep/m2 Srt Ossature/Charpente bois : Maison-de-bois Yvan LE FREILLEC- Pluneret / http://www.maisonbois-morbihan.fr/ Gros Oeuvre : Éric GARAUD Vannes http://www.eric-garaud.com/ Élect-VMC DF / THERMOSANIT Auray http://www.thermosanit.com/ Tests d'étanchéité à l'air : Économiste de la construction : Patrick HOFFART - Mériadec http://patrickhoffarteconomiste.wordpress.com/
" Phase en cours : barrières anti termites sur fourreaux et coulage dalle béton "Carnet de chantier N° 03- 04/ construction d'une maison RT 2012 à Plumergat ( près de Saint Anne d'Auray ), Morbihan -: - Ossature mixte bois/béton, - Toitures à 42° & à faibles pentes en zinc à joints debout - Isolation murs 145 mm ouate de cellulose +60 mm fibres de bois, - Isolation rampants 300 mm laine de roche & frein vapeur - Chauffage PAC et poêle à bois - Menuiseries MINCO - ECS ; chauffeau Thermodynamique TECCONTROL SANDEN Performance énergétique recherchée : 40,4 kWhep/m2 Démarrage chantier Novembre 2014 Ent Ossature/Charpente bois : Maison-de-bois Yvan LE FREILLEC- Pluneret / http://www.maisonbois-morbihan.fr/ Ent Gros Oeuvre : Éric GARAUD Vannes http://www.eric-garaud.com/ Ent Élect/ Plomb & Chauf / THERMOSANIT Aurayhttp://www.thermosanit.com/ Tests d'étanchéité à l'air : EVALYS / http://www.evalys.fr/ Économiste de la construction : Patrick HOFFART - Mériadec http://patrickhoffarteconomiste.wordpress.com/
The undertaking to broaden a just lately acquired Nineteen Seventies home started in July 2010 and was accomplished within the autumn of 2012. In shopping for this home in BADEN, the house owners needed to adapt to a brand new life within the Morbihan by changing an present dwelling into an power environment friendly residence utilizing ecological constructing supplies. Close to the ocean and a perfect base for crusing, the home was initially meant to be a vacation residence. Description by Patrice BIDEAU – Auray When it turned evident that the prevailing metallic framework and concrete panel development would render power environment friendly and windproof renovation in compliance with the 2005 French laws inconceivable, it was determined to construct a brand new low-power consumption home with thermodynamic heating and a 200 litre, S.H kW scorching water tank for a yearly power consumption of forty seven kWpe/m⊃2;. The present home was demolished and a bioclimatic dwelling made from a wooden and concrete framework was constructed on the very best level of the plot with a view to restore the unique facet of the grounds. The home has a decrease floor flooring constructed into the slope, an higher floor flooring with terraces to the west and south and a 3rd flooring above. The major façade faces south-west with a gable providing views over the Gulf. The constructing has three sections, two of which have forty five° pitched roofs, the third having a penthouse roof of 30°. All three are clad in schistose slate. .../... Balade bretonne & bioclimatique sur le web... Projet maison bioclimatique à Baden, présenté sur : http://atypiquepatricebideau.wordpress.com/2013/06/13/une-maison-bioclimatique-dans-le-golfe-du-morbihan/
|
 Your new post is loading...
Your new post is loading...
 Your new post is loading...
Your new post is loading...





