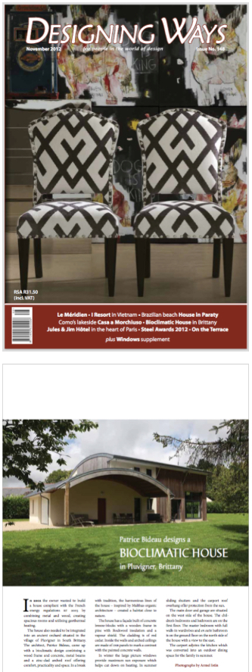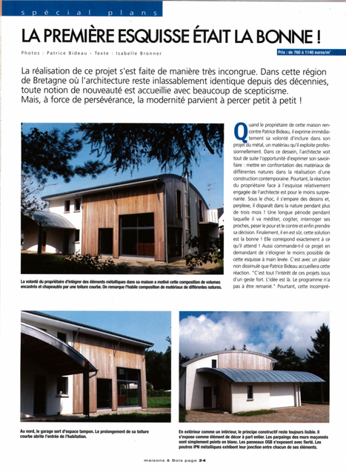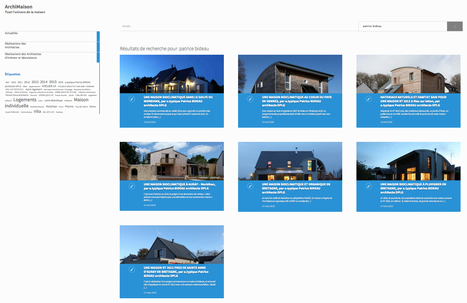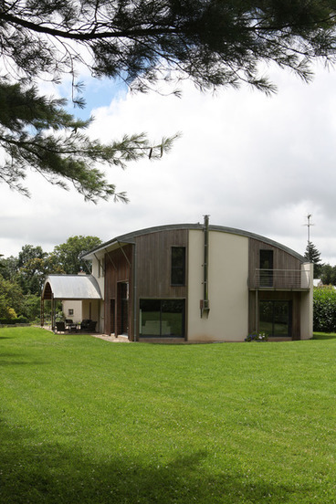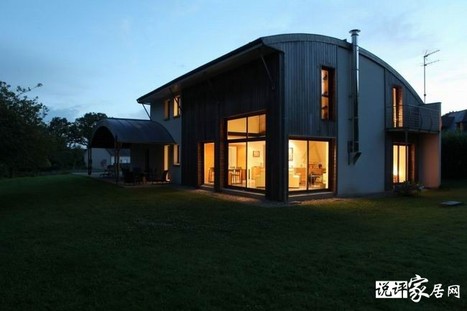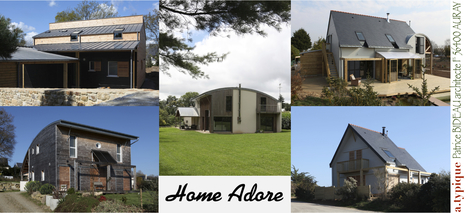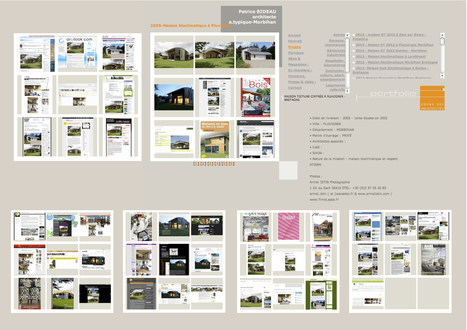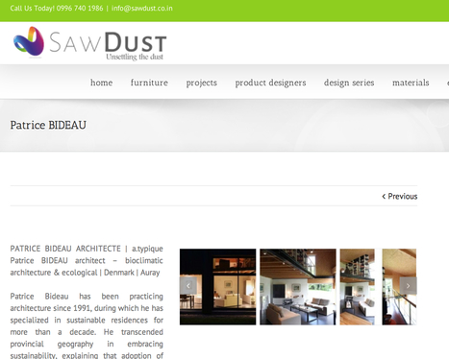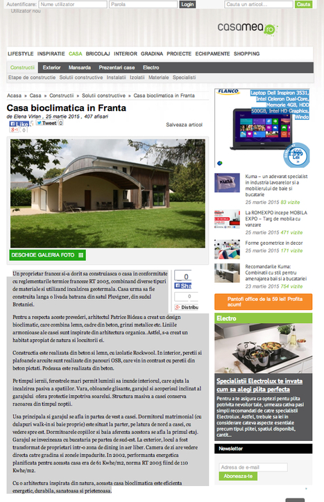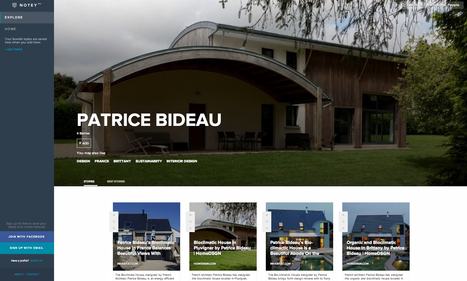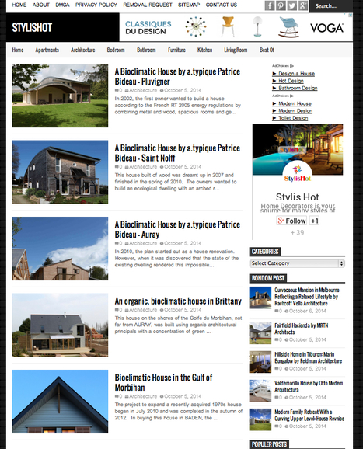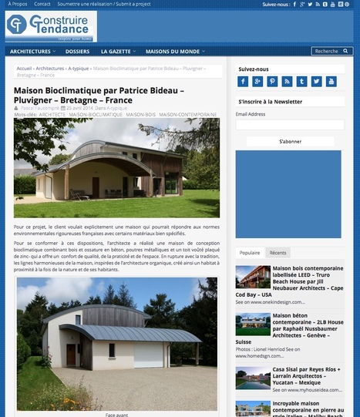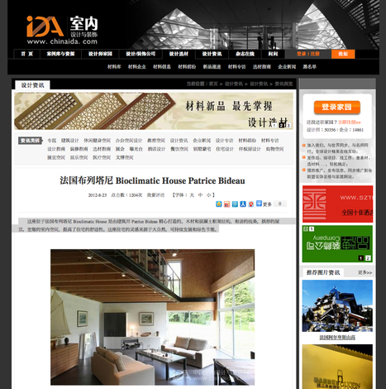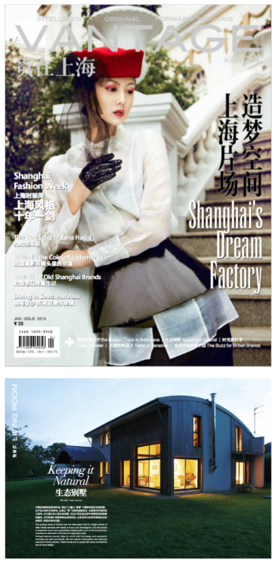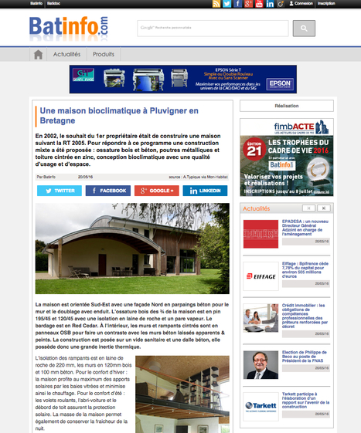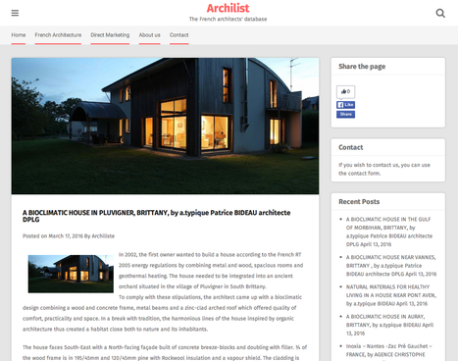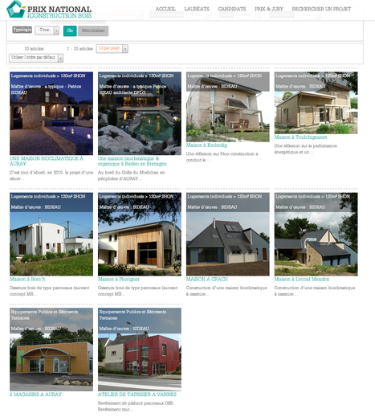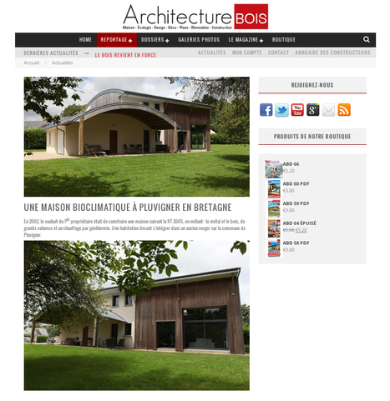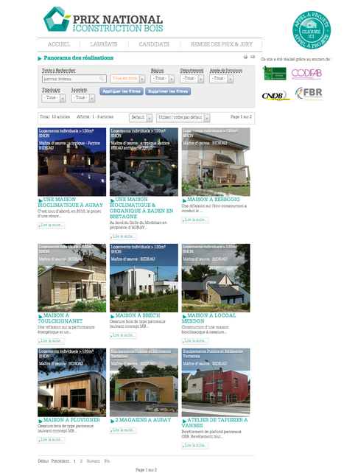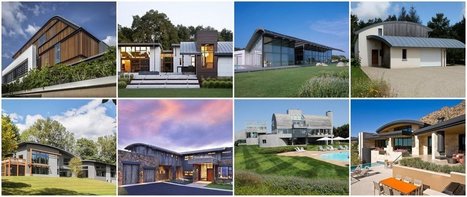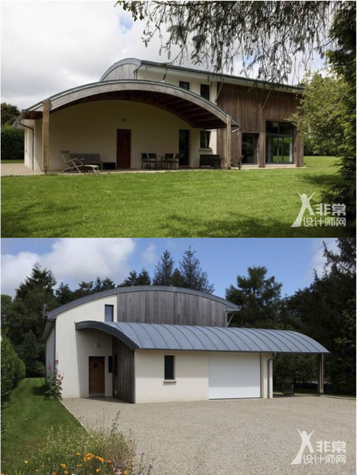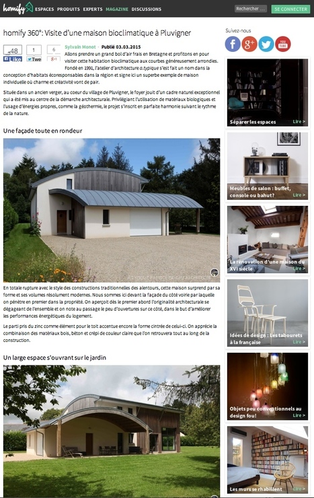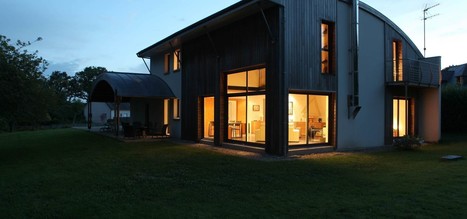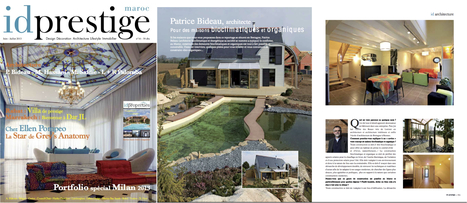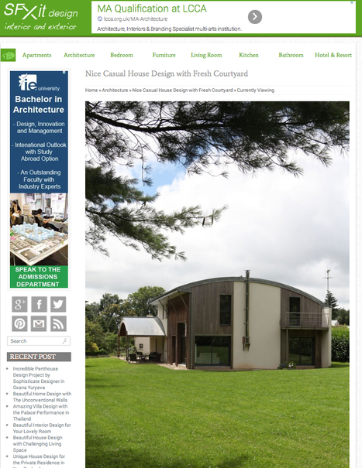 Your new post is loading...
 Your new post is loading...

|
Scooped by
architecture'S..atypique'S
July 28, 2016 2:55 AM
|
DESIGNING WAYS MAGAZINE (Afrique du Sud - Nov 2012) "Patrice Bideau designs a Bioclimatic house in Pluvigner, Brittany"

|
Scooped by
architecture'S..atypique'S
July 10, 2016 3:43 PM
|
Maison bioclimatique à Pluvigner (2005) dans Magazine "Maison bois international N°84 (Août sept 2008)"

|
Scooped by
architecture'S..atypique'S
May 8, 2016 4:09 AM
|

|
Scooped by
architecture'S..atypique'S
April 24, 2016 3:49 AM
|
"„A 2012. év háza Morbihanban” pályázaton való részvétel céljából egy fotóriport készült a 2005-‐ben épült bioklima*kus házról. Ennek a pályázatnak, amelyet a CAUE56 szervez, az a célja, hogy népszerűsítse az olyan megvalósult projekteket, amelyek akár csak részben is, de megoldást kínálnak a fenntartható városi élet problémakörére. 2002-‐ben az első tulajdonos kívánsága az volt, hogy betartsuk az RT 2005 szabvány előírásait, kombinálva a fa-‐ és fémszerkezeteket, a nagy tereket és a geotermikus fűtést. A lakóháznak úgy kelleb megépülnie, hogy illeszkedjen egy Pluvigner település területén található régi gyümölcsösbe. Azért, hogy megfeleljen ennek a tervnek, egy vegyes szerkezetet javasoltunk: fa-‐ és betonszerkezetet fémgerendákkal és bádogborítású tetőzebel, egy olyan bioklima*kus koncepció részeként, amely mindemelleb célszerű és jól kihasználja a teret. A cél a harmonikus tervezés, amely a közel áll a természethez, de a lakók is magukénak érezhe*k, valamint szakít a hagyományos szerkezetekkel, és helyebe inkább az organikus építészetből merít.../...
projet présenté sur blog : https://atypiquepatricebideau.wordpress.com/2013/05/10/une-maison-bioclimatique-a-pluvigner/

|
Scooped by
architecture'S..atypique'S
March 7, 2016 10:25 AM
|
这座位于法国布列塔尼BioclimaticHouse是由建筑师PatriceBideau精心打造的。木材和混凝土框架结构,和谐的线条,拱形的屋顶,宽敞的室内空间,提高了住宅的舒适性。这座住宅的灵感来源于大自然,可持续发展和绿色节能../.."
"Balade bretonne...et bioclimatique sur le web !" projet a.typique architecture à Pluvigner (2005)

|
Scooped by
architecture'S..atypique'S
November 22, 2015 10:03 AM
|

|
Scooped by
architecture'S..atypique'S
September 25, 2015 5:19 AM
|
Communication 2008-15 ... : Maison bioclimatique à Pluvigner. Atelier d'architecture a.typique à Auray , créé en 1991, La conception des projets de l'atelier a.typique est bâtie, depuis plusieurs années, sur une démarche environnementale et durable issue de l' Architecture Organique. Construire ainsi un habitat bioclimatique et sain, en ossature bois et composite afin de tendre vers la performance énergétique avec des matériaux écologiques . " Projet également présenté sur : https://atypiquepatricebideau.wordpress.com/2013/05/10/une-maison-bioclimatique-a-pluvigner/

|
Scooped by
architecture'S..atypique'S
July 9, 2015 2:10 AM
|
Patrice BIDEAU has been practicing architecture since 1991, during which he has specialized in sustainable residences for more than a decade. He transcended provincial geography in embracing sustainability, explaining that adoption of the Kyoto Protocol in 1997 greatly influenced his change of course. 'In France, we were not focused on green building until Kyoto, and even our adoption of better standards depended on the testing and development of higher-performing envelopes', says he. His dream is to make the world have more natural buildings, greener with organic based materials to cope with climate change and energy transition. With proper solar orientation and deep insulation, in an oceanic location architects like Bideau can almost eschew mechanical heating.

|
Scooped by
architecture'S..atypique'S
March 26, 2015 1:16 PM
|
" Postat pe 25 martie 2015 | CasaMea.ro Un proprietar francez si-a dorit sa construiasca o casa in conformitate cu reglementarile termice franceze RT 2005, combinand diverse tipuri de materiale si utilizand incalzirea geotermala. Casa urma sa fie construita langa o livada batrana din satul Pluvigner, din sudul Bretaniei. Pentru a respecta aceste prevederi, arhitectul Patrice Bideau a creat un design bioclimatic, care combina lemn, cadre din beton, grinzi metalice etc. Liniile armonioase ale casei sunt inspirate din arhitectura organica. Astfel, s-a creat un habitat apropiat de natura si locuitorii ei.../..." Balade bretonne & bioclimatique sur le web..! " projet a.typique architecture Auray à Pluvigner ( 2005 ) présenté également sur : http://www.architectes.org/portfolios/a-typique/portfolio?p=projets&type=Maisons%20individuelles&projet=2005-construction-d-une-maison-a-pluvigner

|
Scooped by
architecture'S..atypique'S
February 8, 2015 10:06 AM
|

|
Scooped by
architecture'S..atypique'S
November 29, 2014 9:07 AM
|

|
Scooped by
architecture'S..atypique'S
May 9, 2014 8:26 AM
|
" Pour ce projet, le client voulait explicitement une maison qui pourrait répondre aux normes environnementales rigoureuses françaises avec certains matériaux bien spécifiés. Pour se conformer à ces dispositions, l’architecte a réalisé une maison de conception bioclimatique combinant bois et ossature en béton, poutres métalliques et un toit voûté plaqué de zinc- qui a offre un confort de qualité, de la praticité et de l’espace. En rupture avec la tradition, les lignes harmonieuses de la maison, inspirées de l’architecture organique, créé ainsi un habitat à proximité à la fois de la nature et de ses habitants.../..." Balade bretonne & bioclimatique sur le web.. Projet présenté sur : http://atypiquepatricebideau.wordpress.com/2013/05/10/une-maison-bioclimatique-a-pluvigner/

|
Scooped by
architecture'S..atypique'S
April 14, 2014 11:38 AM
|
这座位于法国布列塔尼 Bioclimatic House 是由建筑师 Patrice Bideau 精心打造的。木材和混凝土框架结构,和谐的线条,拱形的屋顶,宽敞的室内空间,提高了住宅的舒适性。这座住宅的灵感来源于大自然,可持续发展和
|

|
Scooped by
architecture'S..atypique'S
July 28, 2016 2:51 AM
|
Maison bioclimatique à Pluvigner (2005) sur Magazine VANTAGE SHANGHAI ( Janvier 2013 ) Crédit photos Armel Istin

|
Scooped by
architecture'S..atypique'S
May 21, 2016 4:54 AM
|
En 2002, le souhait du 1er propriétaire était de construire une maison suivant la RT 2005. Pour répondre à ce programme une construction mixte a été proposée : ossature bois et béton, poutres métalliques et toiture cintrée en zinc, conception bioclimatique avec une qualité d’usage et d’espace.

|
Scooped by
architecture'S..atypique'S
April 30, 2016 5:12 AM
|
" In 2002, the first owner wanted to build a house according to the French RT 2005 energy regulations by combining metal and wood, spacious rooms and geothermal heating. The house needed to be integrated into an ancient orchard situated in the village of Pluvigner in South Brittany../..." projet visible sur blog : https://atypiquepatricebideau.wordpress.com/

|
Scooped by
architecture'S..atypique'S
March 11, 2016 5:50 AM
|
Découvrez toutes les réalisations bois en France

|
Scooped by
architecture'S..atypique'S
December 2, 2015 2:43 AM
|
En 2002, le souhait du 1er propriétaire était de construire une maison RT 2005, en mêlant le métal et le bois, de grands volumes et un chauffage par géothermie Pour répondre à ce programme une construction mixte a été proposée : ossature bois et béton, poutres métalliques et toiture cintrée en zinc, conception bioclimatique avec une qualité d’usage et d’espace. Offrir ainsi une ligne harmonieuse pour créer un habitat proche de la nature et de ses occupants en rompant avec les constructions traditionnelles tout en s’inspirant de l’architecture organique.../..." Projet a.typique Patrice BIDEAU architecte ( 2005) Projet présenté aussi sur http://portfolios.architectes.org/portfolios/a-typique/portfolio?p=projets&type=Maisons%20individuelles&projet=2005-construction-d-une-maison-a-pluvigner

|
Scooped by
architecture'S..atypique'S
September 28, 2015 10:42 AM
|
Découvrez toutes les réalisations bois en France ( 10 projets : a.typique Patrice BIDEAU architecte à : Auray/Pluvigner/SaintNolff/Vannes/Brec'h/Baden/Locoal Mendon/Crach )
" 10 maisons contemporaines à toiture arrondie ou cintrée " - construire-tendance

|
Scooped by
architecture'S..atypique'S
April 25, 2015 9:40 AM
|

|
Scooped by
architecture'S..atypique'S
March 3, 2015 8:42 AM
|
" Allons prendre un grand bol d’air frais en Bretagne et profitons en pour visiter cette habitation bioclimatique aux courbes généreusement arrondies. Fondé en 1991, l’atelier d’architecture a.typique s’est fait un nom dans la conception d’habitats écoresponsables dans la région et signe ici un superbe exemple de maison individuelle où charme et créativité vont de pair. Située dans un ancien verger, au coeur du village de Pluvigner, le foyer jouit d’un cadre naturel exceptionnel qui a été mis au centre de la démarche architecturale. Privilégiant l’utilisation de matériaux biologiques et l’usage d’énergies propres, comme la géothermie, le projet s’inscrit en parfaite harmonie suivant le rythme de la nature.../..." Balade bretonne et bioclimatique sur le web...! Projet a.typique architecture Auray présenté également sur : http://www.architectes.org/portfolios/a-typique/portfolio?p=projets&type=Maisons%20individuelles&projet=2005-construction-d-une-maison-a-pluvigner

|
Scooped by
architecture'S..atypique'S
January 18, 2015 9:38 AM
|
En 2002, le souhait du 1er propriétaire était de construire une maison suivant la RT 2005, en mêlant : le métal et le bois, de grands volumes et un chauffage par géothermie. Une habitation devant s’intégrer dans un ancien verger sur la commune de Pluvigner.../... La performance énergétique de cette maison imaginée en 2002 est de 61 Kwhe/m2, la norme RT 2005 demandait 110 Kwhe/m2 à cette époque… Les nouveaux propriétaires ont inscrit une nouvelle histoire à cette maison en terminant la décoration et souhaitent réaliser le nécessaire « jardin bioclimatique », et répondre ainsi au souhait initial de cette maison au vu d’une des règles de la «charte de Gaïa» : «Laissons l’architecture être inspirée par la nature et être, durable, bonne pour la santé,protectrice et diverse»… Présentée également sur : http://www.architectes.org/portfolios/a-typique/portfolio?p=projets&type=Maisons%20individuelles&projet=2005-construction-d-une-maison-a-pluvigner

|
Scooped by
architecture'S..atypique'S
November 1, 2014 12:25 PM
|

|
Scooped by
architecture'S..atypique'S
April 17, 2014 11:50 AM
|
" April 7th, 2014. Architecture, Nice Casual House Design with Fresh Courtyard. A lot of people want to live in the casual house design, because this house has nice performance. We provide the example for this home concept. That is Bioclimatic House project designed by Patrice Bideau. We show the exterior and interior home pictures for you. Through these pictures, you can see this house clearly. Hopefully with the see appearances, it can increase your home plan. Here are some pictures of that project. The house is designed in minimalist concept. That is nice home. See, the house is designed with white wall and grey roof. In front of the house is paved road driveway. Anyway, this house is designed with white garage door. There are some trees around this house. It gives fresh atmosphere around this house. You can feel fresh although you are in inside house. In the backyard, there is large green yard. You can enjoy this beautiful green yard by sitting on the seats in the patio. It is nice casual house plans right? Let’s see the performance of the living room. This room is designed with some furniture designs. The grey sofas, black table and chair stand on the grey tile flooring. On the wall, there is white desk. See the dining table set then. There are black chairs and the wooden table in this table set. In the corner of the room is the floor lamp with brown lampshade. It can gives romantic shine to this dining zone.../..." Balade bretonne & bioclimatique sur le web...! Projet maison bioclimatique à Pluvigner ( Morbihan ) présenté sur : http://www.architectes.org/portfolios/a-typique/portfolio?p=projets&type=Maisons%20individuelles&projet=2005-construction-d-une-maison-a-pluvigner
|
 Your new post is loading...
Your new post is loading...
 Your new post is loading...
Your new post is loading...




