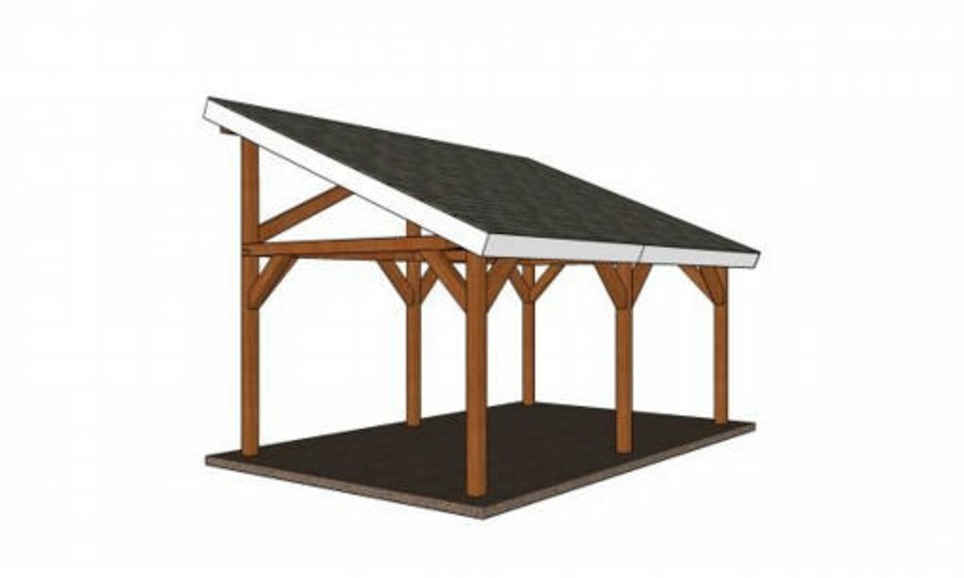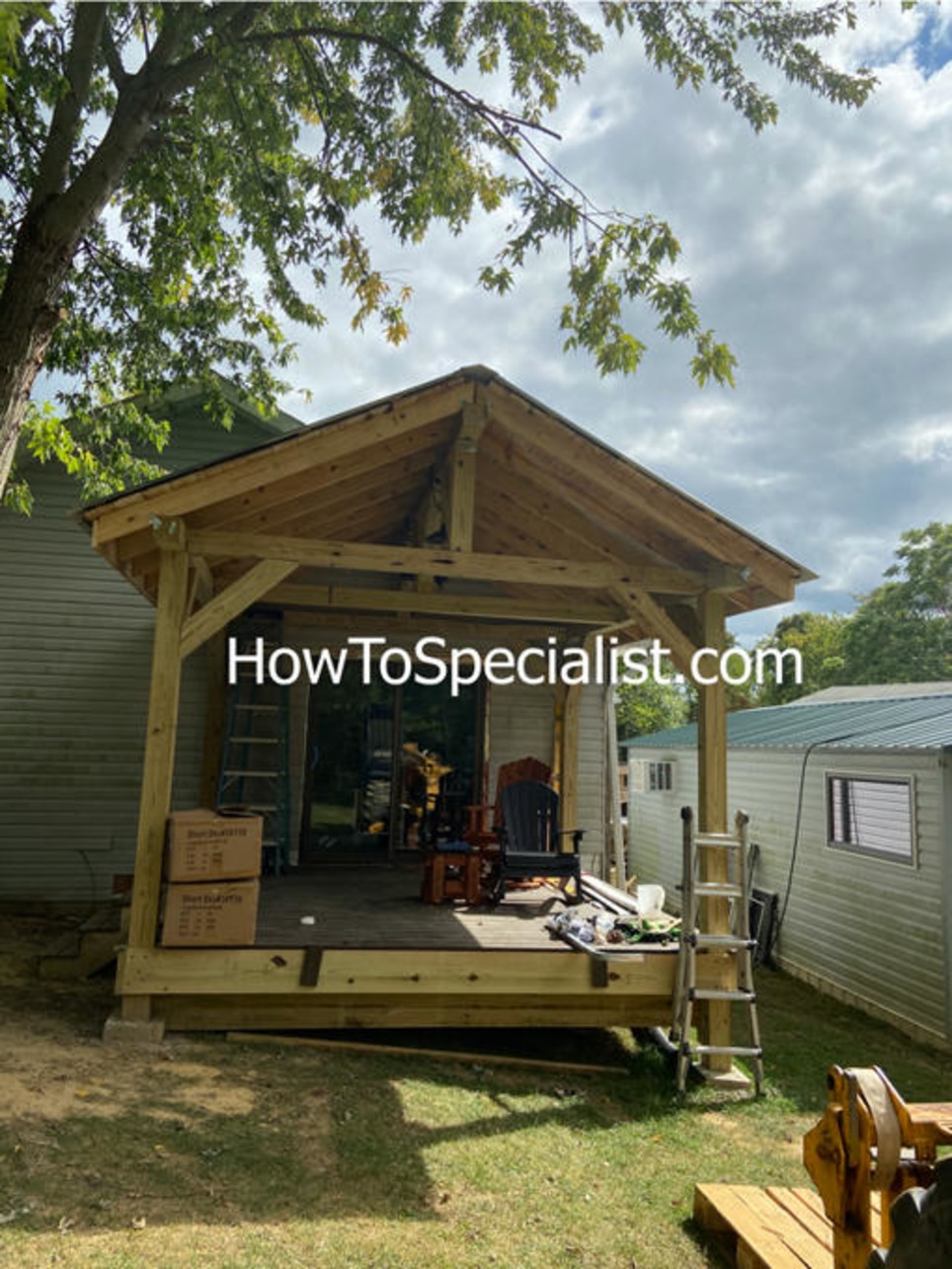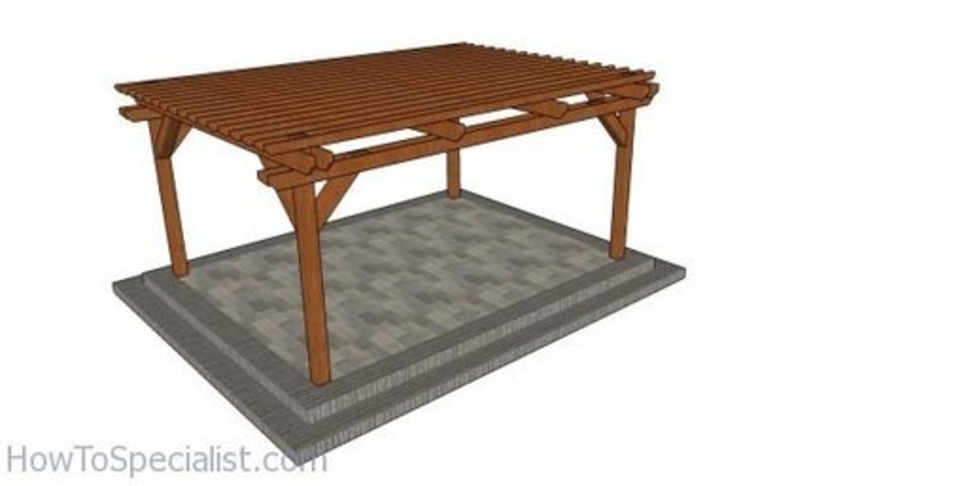 Your new post is loading...

|
Scooped by
Jack Sander
February 5, 2021 2:39 PM
|
This step by step diy woodworking project is about a 16x18 outdoor lean to pavilion plans. I have designed this large rectangular pavilion made from 6x6 lumber.

|
Scooped by
Jack Sander
February 5, 2021 2:34 PM
|

|
Scooped by
Jack Sander
January 5, 2021 4:08 AM
|
This step by step diy woodworking project is about a 12x20 backyard pavilion with lean to roof plans. The pavilion plans will help you get the job done and save tons of money as compared to buying a kit. The roof has a 5:12 roof pitch.

|
Scooped by
Jack Sander
December 21, 2020 6:10 AM
|
This step by step diy woodworking project is about a 14x20 outdoor pavilion plans. This is a large pavilion built on a sturdy 6x6 and 6x8 structure and with a gable roof. This roof has a 8:12 pitch and it is really easy to build with my free set of plans.

|
Scooped by
Jack Sander
December 16, 2020 9:41 AM
|
This step by step diy woodworking project is about a 16x16 outdoor gable pavilion with lean to roof plans. This is a large pavilion with a lean to roof, built on just 4 posts. The framing is built with 8x8s and 8x12s, making the 4 post structure possible.

|
Scooped by
Jack Sander
December 8, 2020 5:39 PM
|
Followed instructions provided. Added a few areas to my preference. Covered roof with rough cut slats instead of plywood and used metal roofing instead of shingles. Turned out better than i hoped. Thanks so much for the free diy plans.

|
Scooped by
Jack Sander
October 4, 2020 5:50 AM
|
If you want to learn more about how to build a 20x30 wooden pavilion you have to take a close look over the free plans in the article. This rectangular pavilion will shelter a 600 sq ft area, so just image how many things you could do with it.

|
Scooped by
Jack Sander
August 7, 2020 12:19 PM
|
Figured I would send you some more pics of my finished Pavilion! Excellent plans. Probably about 7-10 days of good work of me doing it myself with a helper. Cost was probably about 3000-3500 with wood and roofing materials.

|
Scooped by
Jack Sander
June 20, 2020 12:49 PM
|
Thanks for the plans! It really helped with my project. I wish I kept better records of my costs, but I made several modifications that added to the cost. I used your plans as inspiration. I liked that you used 6x6 for most of the framing. I modified mine to a 10x14.

|
Scooped by
Jack Sander
May 30, 2020 1:32 AM
|
I kind of looked through all of your pavilion plans and took a little here a little there and added a few of my own mods to make an 18x20 screened cabin in our yard. I built with 6x6 treated posts and beams except the ridge beam and side beams are made using 3ea SPF #2 or better glued and screwed 2x8s for strength and to ease construction since I was mostly solo. The 2x are hidden within a fake 1x "semi-box" or plank to make the 2x's look like one large timber beam.

|
Scooped by
Jack Sander
May 24, 2020 6:55 AM
|
Total cost $2500 We changed the roof pitch to 9/12 and chose metal roofing materials. We are using it as a carport. There were only my husband and I working on the project on Saturdays, so it was about 8 workdays from digging footers to finish.

|
Scooped by
Jack Sander
May 18, 2020 12:27 AM
|
Just waiting to run the power - will be moving my HotTub off my current patio. "Just a Suggestion" from my wife but had fun building it. Totaled right @ $1600.00 but I used 6x6 timbers for the whole project – ended up having to rent a lift to get the top beams in place

|
Scooped by
Jack Sander
March 16, 2020 11:24 AM
|
This step by step diy woodworking project is about 12x16 free standing pergola plans. This rectangular wood pergola has a modern design and it is budget friendly, so you can save a ton on money by choosing to make this on your own.

|
Scooped by
Jack Sander
November 2, 2019 9:59 AM
|
This step by step diy project is about 12x12 hip roof gazebo plans. This square gazebo has a 12x12 footprint and it features a hip roof with generous overhangs on all sides.

|
Scooped by
Jack Sander
October 1, 2019 1:10 AM
|
This step by step diy project is about 12x16 pavilion with hip roof plans. I have designed this pavilion so you can create a nice shaded area for the backyard where you can hang out with friends and even serve dinner.

|
Scooped by
Jack Sander
September 13, 2019 2:33 AM
|
Thank you very much for providing these plans. They are amazing. I plan to build so many more things but this is the first. I tried to upload the pictures but it wouldn't work so I'm emailing them to you. These plans were great and pretty easy to understand.

|
Scooped by
Jack Sander
August 22, 2019 4:28 AM
|
This step by step diy project is about simple 10x16 rectangular gazebo plans. This is a simple gazebo with a hip roof that you can build in one weekend, if you follow my instructions. This square gazebo features a concrete floor, 6x6 posts and a hip roof with a generous slope.

|
Scooped by
Jack Sander
August 21, 2019 2:31 PM
|
Thank you for the free Plans, I was able to adjust the measurements for what i needed. I'm not a carpenter but I am familiar with hand tools. I attempted this project it took about 2 days excluding the custom roof.

|
Scooped by
Jack Sander
July 25, 2019 3:11 AM
|
This step by step diy project is about simple 10x10 square gazebo plans. This is a simple gazebo with a hip roof that you can build in one weekend, if you follow my instructions. This square gazebo features a concrete floor, 6x6 posts and a hip roof with a generous slope.

|
Scooped by
Jack Sander
July 17, 2019 9:22 AM
|

|
Scooped by
Jack Sander
April 22, 2019 2:45 AM
|
|



 Your new post is loading...
Your new post is loading...
























