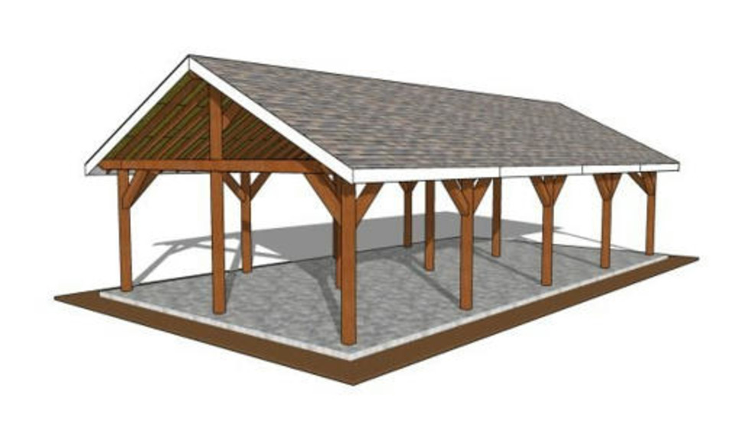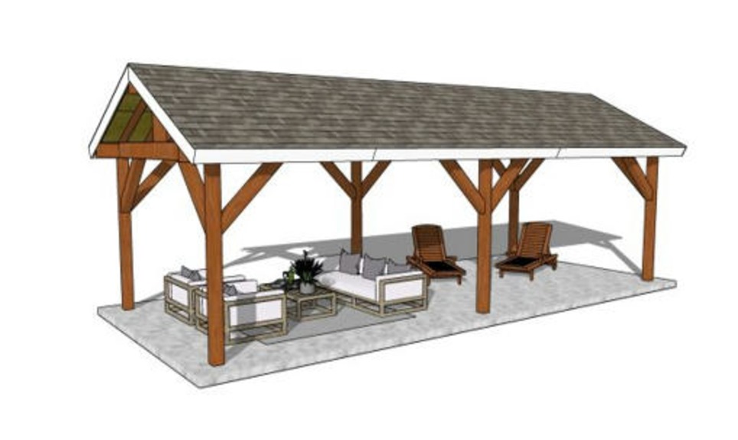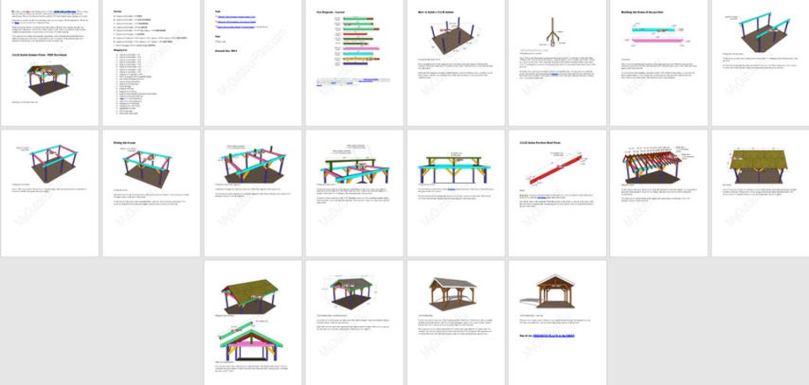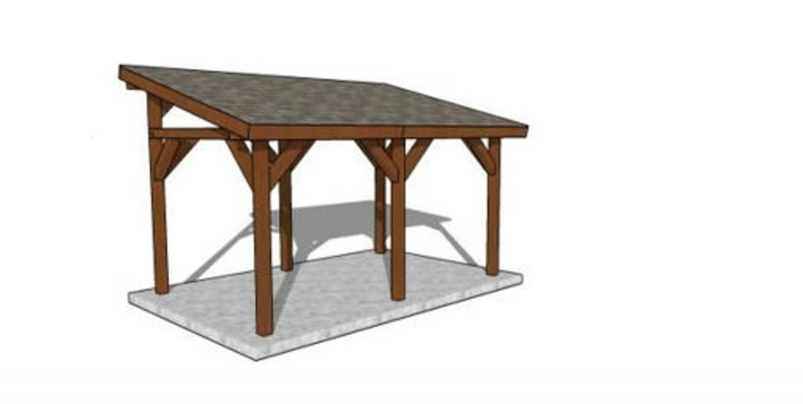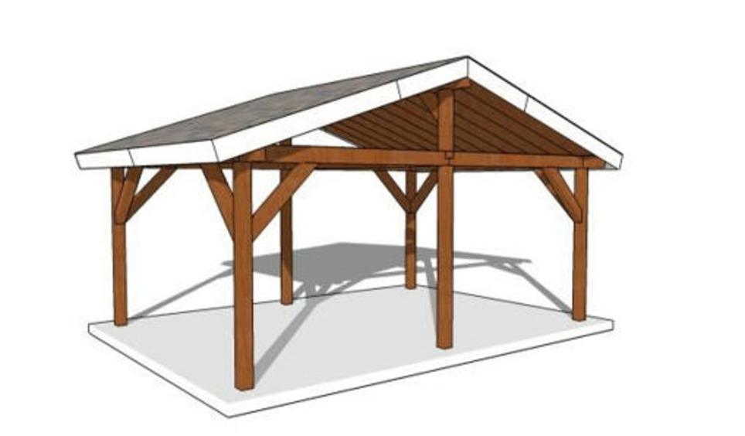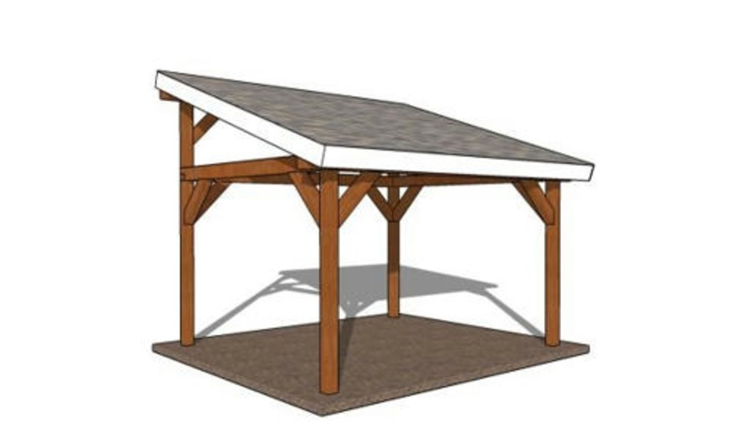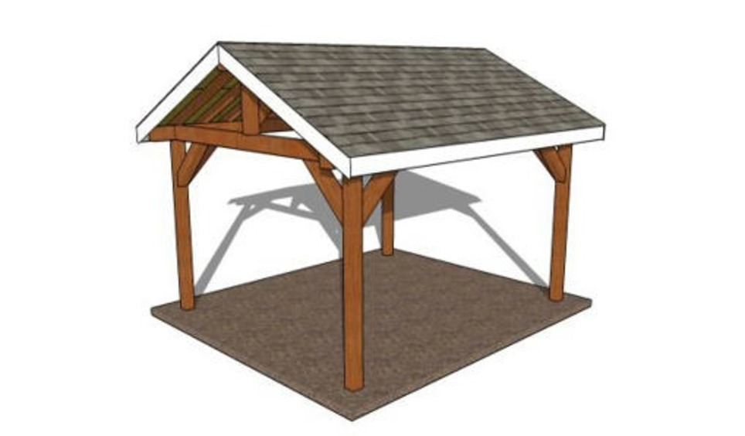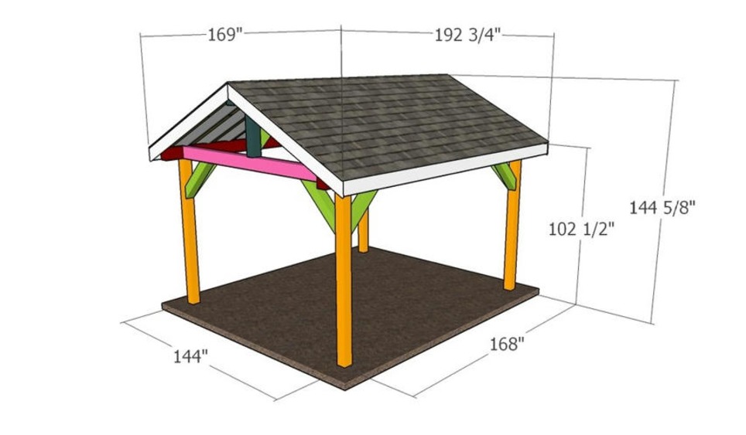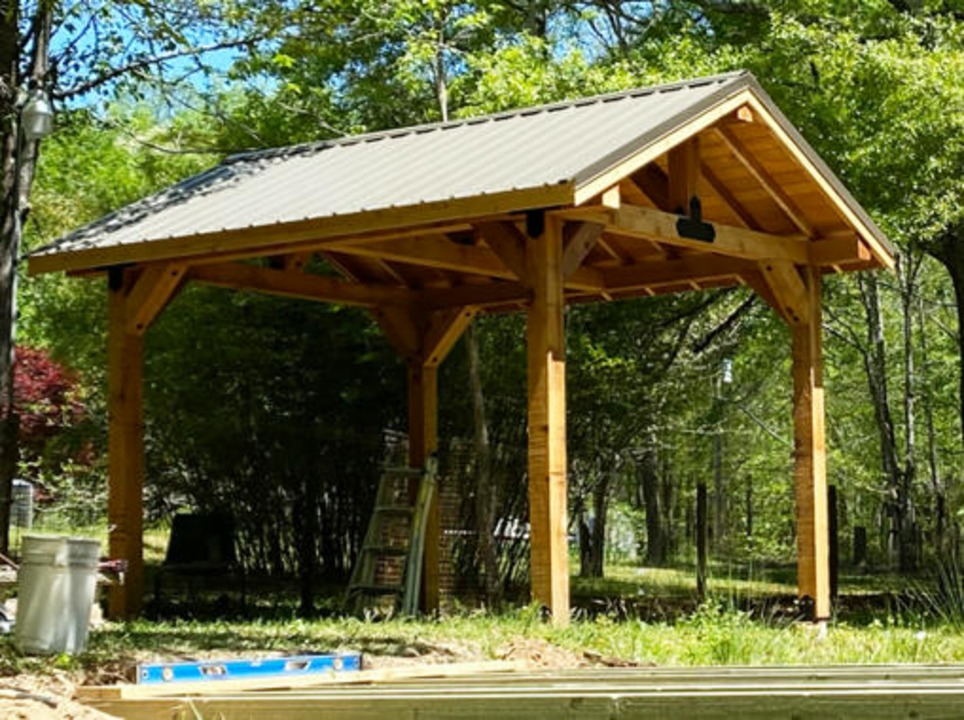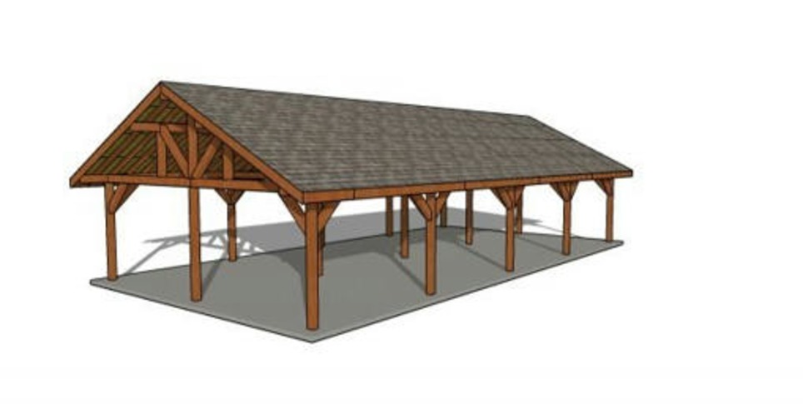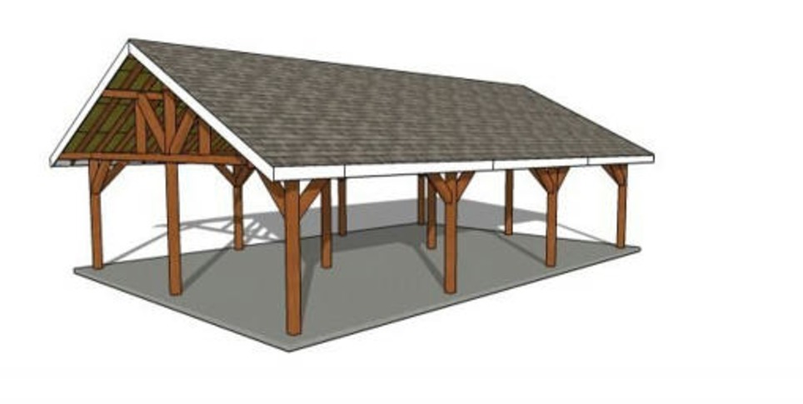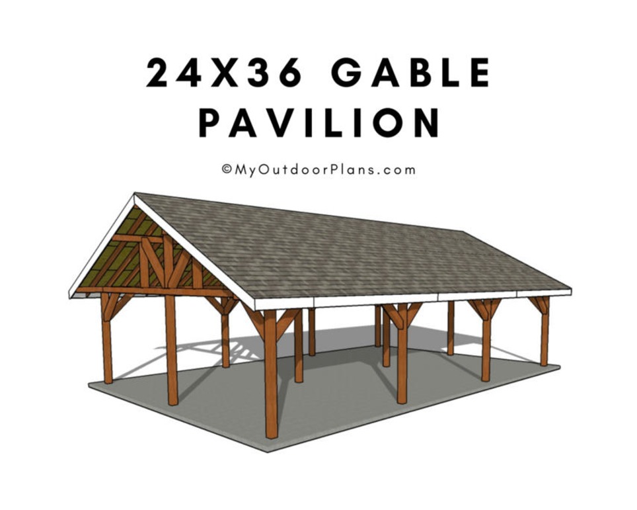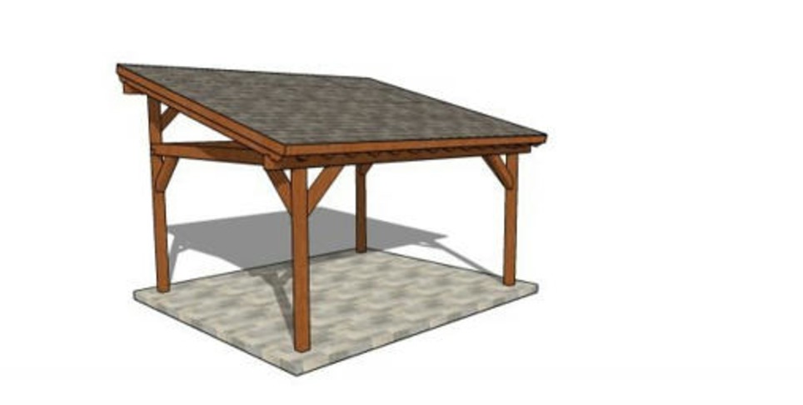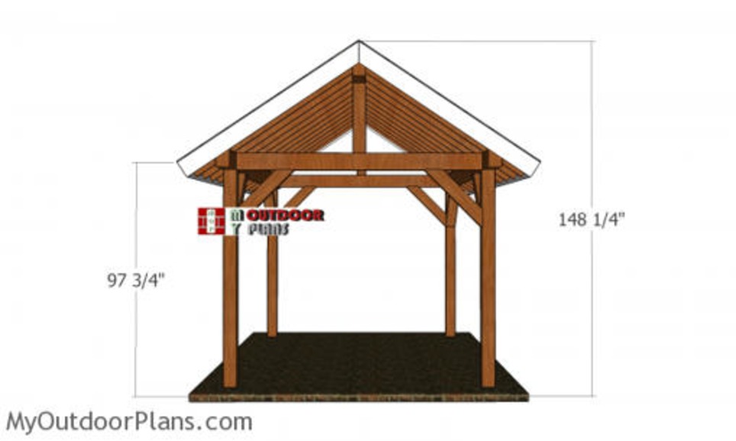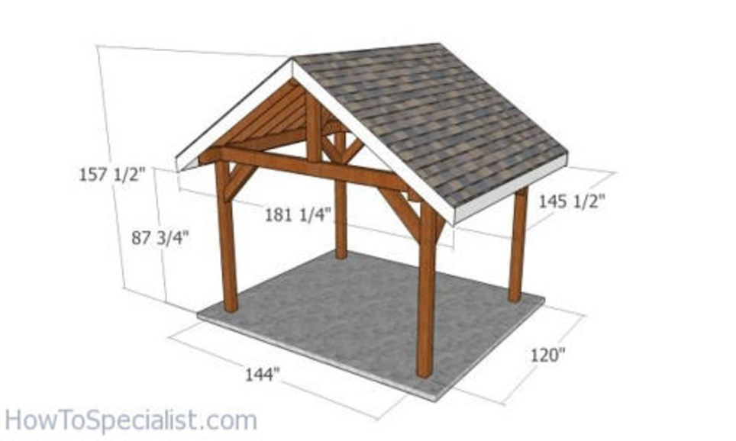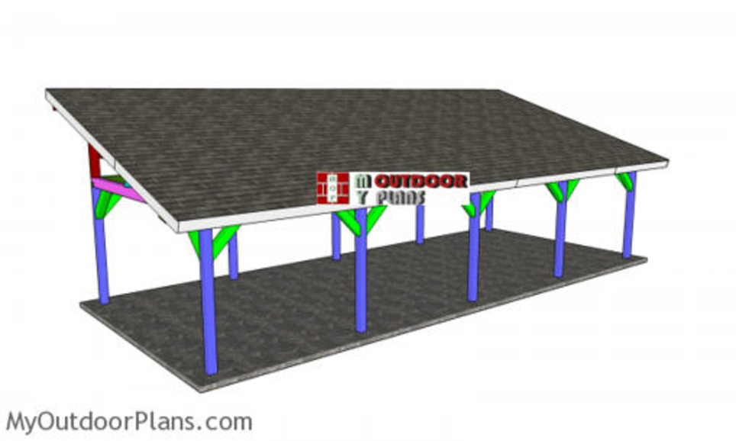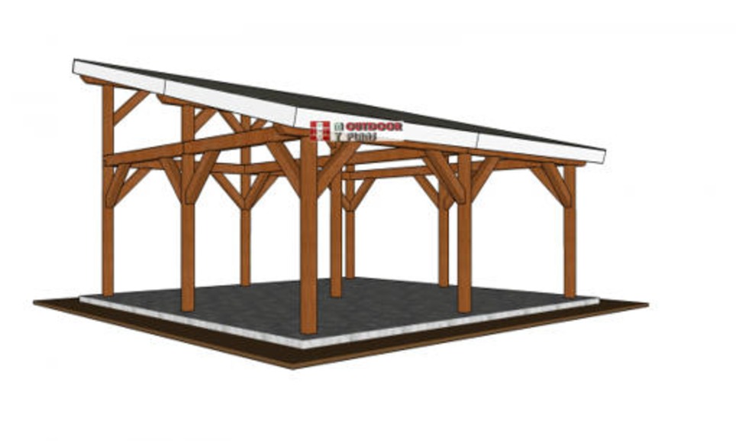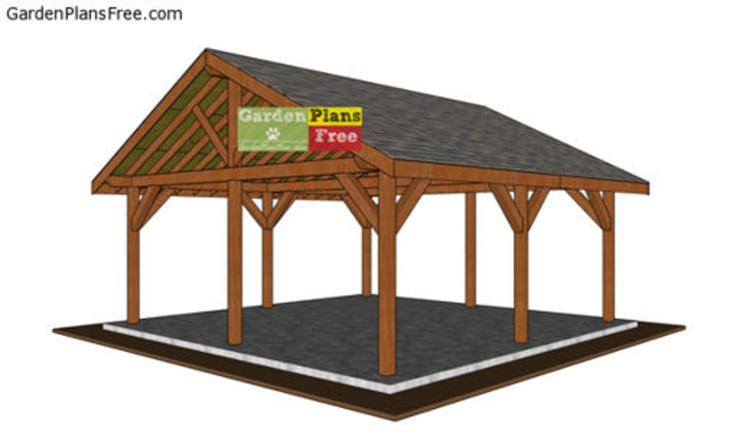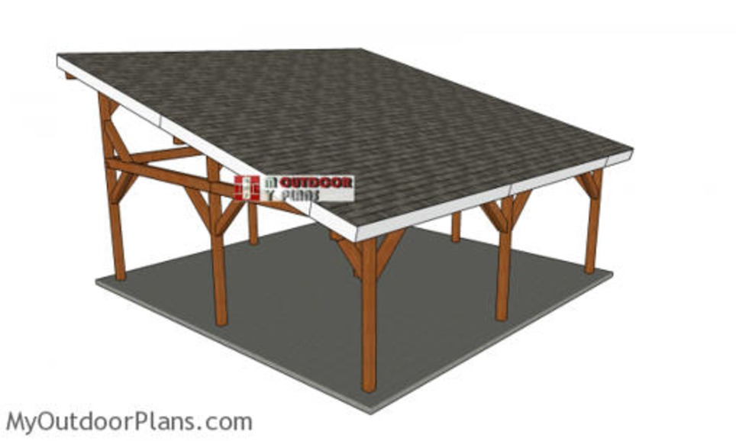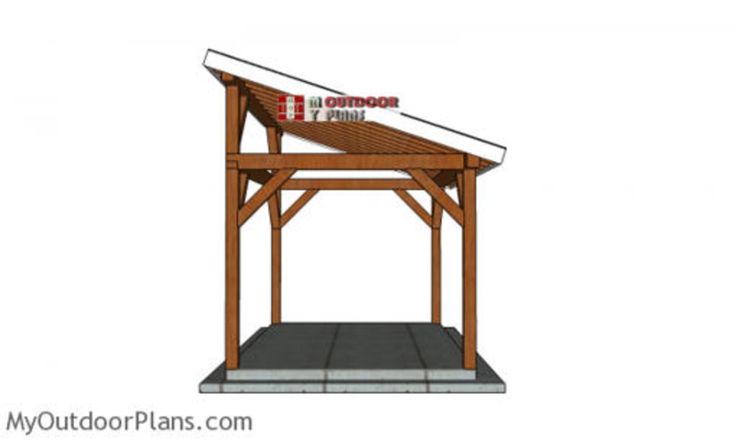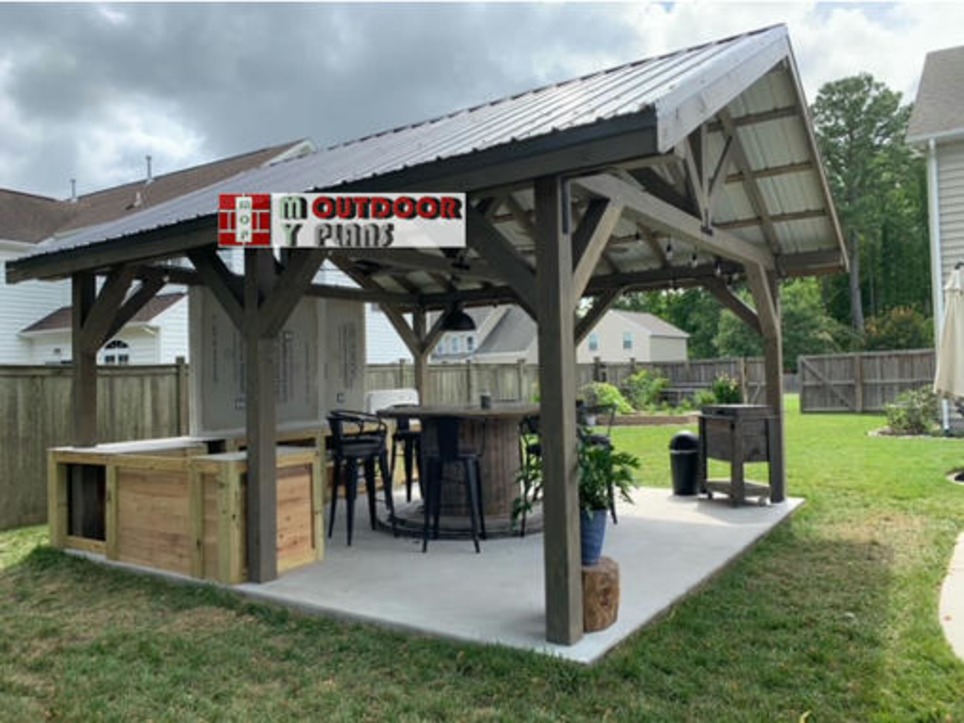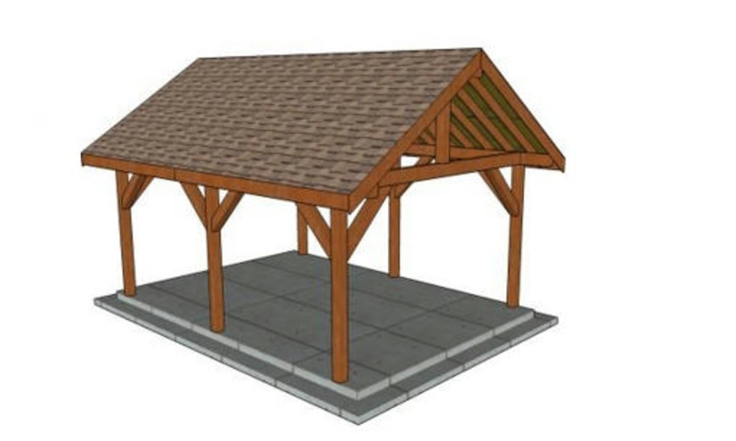 Your new post is loading...

|
Scooped by
Jack Sander
August 13, 2022 4:50 AM
|
Step by step diy woodworking project about a 20x40 gable pavilion plans. This is a wide pavilion built with 15 posts and a 20 ft x 40 ft base.

|
Scooped by
Jack Sander
July 20, 2022 5:30 AM
|
This step by step diy project is about a 12x30 outdoor pavilion plans. This is a large pavilion built on a sturdy 6x6, 6x10 structure and with a gable roof.

|
Scooped by
Jack Sander
July 5, 2022 8:34 AM
|
This step by step diy woodworking project is about a 12x18 gable pavilion plans. This is a large pavilion built on a sturdy 6x6 and 6x8 framing, with 6 posts and a 12 ft x 18 ft base. The roof for this pavilion has a pitch of 6:12 and features large opening on all sides.The roof for this pavilion has a pitch of 6:12 and features openings on all sides. Make sure you take a look over the local building codes, so you comply with the regulations.You can use pressure treated lumber for the pavilion, or invest in something weather resistant like cedar or redwood.Just a few common tools are necessary, so you don't need a fully equipped and fancy workshop to start making projects!*See full dimensions in the FEATURED IMAGES. The PDF file comes with:Cut Diagrams, Parts Lists3D diagrams with detailed step by step instructionsFull Cut & Shopping listsCut Layout Diagrams (show you how to cut the components, so you get minimal waste)Color Code (easily identify the components)Tools List, Time & Cost EstimateMeasurements are in imperialAll plans have been designed by Ovidiu D. The plans are for personal use ONLY. It is your responsibility to make adjustments to the plans, to comply with your local building codes.

|
Scooped by
Jack Sander
July 3, 2022 4:10 PM
|
Step by step diy woodworking project about a 10x16 outdoor lean to pavilion plans. This pavilion is built on a sturdy 6x6 framing and it's designed for cost.

|
Scooped by
Jack Sander
June 18, 2022 3:01 PM
|
Step by step diy woodworking project about a 20x14 gable pavilion plans. A wide pavilion built on a sturdy 6x6, 6x8 with 6 posts and a 20 ft x 14 ft base.

|
Scooped by
Jack Sander
May 23, 2022 3:03 AM
|
This step by step diy woodworking project is about a 12x14 outdoor lean to pavilion plans. This pavilion is built on a sturdy 6x6 framing.

|
Scooped by
Jack Sander
May 16, 2022 1:37 AM
|
Step by step diy project about a 12x14 gable pavilion plans. This is a pavilion built on a sturdy 6x6 and 6x8 framing, with 4 posts a 14 ft x 12 ft base.

|
Scooped by
Jack Sander
May 10, 2022 10:58 AM
|
If you want to build a beautiful 12x14 outdoor pavilion with gable roof, these premium plans with step by step 3D diagrams and instructions will help you save time, money and get the job done in a weekend. This large wooden pavilion is built on a sturdy 6x6 and 6x8 framing, with 2x6 rafters every 16" on center.The pavilion features a gable roof with a 6:12 pitch with generous overhangs on all sides. The base of the pavilion is 12'x14'. You can use pressure treated lumber for the pavilion, or invest in something weather resistant like cedar or redwood.Just a few common tools are necessary, so you don't need a fully equipped and fancy workshop to start making projects!*These are PREMIUM PLANS*See full dimensions in the FEATURED IMAGES. The PDF file comes with:Cut Diagrams, Parts Lists3D diagrams with detailed step by step instructionsFull Cut & Shopping listsCut Layout DiagramsTools List, Time & Cost EstimateMeasurements are in imperialMeasurements are in imperial. The plans are for personal use only. MyOutdoorPlans or the its legal owners be liable for any loss, damage or injury arising from the use of information on this plan. It is your responsibility to make adjustments to the plans, to comply with your local building codes.

|
Scooped by
Jack Sander
April 27, 2022 11:03 AM
|
Thank you so much for these plans. I have some limited experience in carpentry, and found the plans to be really well done.

|
Scooped by
Jack Sander
February 28, 2022 2:22 AM
|
Step by step diy woodworking project about a 24x48 gable pavilion plans. Large pavilion built on a sturdy 6x6 and 6x8 framing, so you can enjoy your garden.

|
Scooped by
Jack Sander
February 19, 2022 3:10 AM
|
Step by step diy woodworking project about a 24x36 gable pavilion plans. This is a large pavilion built on 6x6 and 6x8 framing, so you can enjoy your garden.

|
Scooped by
Jack Sander
February 9, 2022 5:42 AM
|
If you want to build a beautiful 24x36 outdoor pavilion, these premium plans with step by step 3D diagrams and instructions will help you save time, money and get the job done in a weekend. This pavilion is built on a sturdy 6x6 framing, with 2x6 rafters every 16" on center.The pavilion features a gable roof with a 6:12 pitch and 1 ft overhangs on the sides and 24" on the front and back. The base of the pavilion is 24'x24'. You can use pressure treated lumber for the pavilion, or invest in something weather resistant like cedar or redwood.Just a few common tools are necessary, so you don't need a fully equipped and fancy workshop to start making projects!*These are PREMIUM PLANS*See full dimensions in the FEATURED IMAGES. The PDF file comes with:Cut Diagrams, Parts Lists3D diagrams with detailed step by step instructionsFull Cut & Shopping listsCut Layout DiagramsTools List, Time & Cost EstimateMeasurements are in imperialMeasurements are in imperial. The plans are for personal use only. MyOutdoorPlans or the its legal owners be liable for any loss, damage or injury arising from the use of information on this plan. It is your responsibility to make adjustments to the plans, to comply with your local building codes.

|
Scooped by
Jack Sander
January 13, 2022 4:50 AM
|
Step by step diy woodworking project about a 14x16 outdoor lean to pavilion plans. This pavilion is built on a sturdy 6x6 framing and it features a basic design

|
Scooped by
Jack Sander
November 23, 2021 11:46 AM
|
This step by step diy woodworking project is about a 11x11 gable pavilion plans. This is a large pavilion built on a sturdy 6x6 and 6x8 framing, so you can enjoy your garden and still have a roof that protects you from the sun or from the rain.The roof for this pavilion has a pitch of 6:12 and features openings on all sides. Make sure you take a look over the local building codes, so you comply with the regulations.You can use pressure treated lumber for the pavilion, or invest in something weather resistant like cedar or redwood.Just a few common tools are necessary, so you don't need a fully equipped and fancy workshop to start making projects!The PDF file comes with:Cut Diagrams, Parts Lists3D diagrams with detailed step by step instructionsFull Cut & Shopping listsCut Layout Diagrams (show you how to cut the components, so you get minimal waste)Color Code (easily identify the components)Tools List, Time & Cost EstimateMeasurements are in imperialAll plans have been designed by Ovidiu D. The plans are for personal use ONLY. It is your responsibility to make adjustments to the plans, to comply with your local building codes.

|
Scooped by
Jack Sander
April 17, 2021 3:41 AM
|
This step by step diy woodworking project is about a 10x12 outdoor gable pavilion plans. This design is for a cool gable pavilion that makes for the perfect choice, if you need a shelter for a bbq or for a picnic table.

|
Scooped by
Jack Sander
April 14, 2021 3:42 AM
|

|
Scooped by
Jack Sander
April 6, 2021 4:55 AM
|
This step by step woodworking project is about how to build a 12x10 rectangular pavilion - free diy plans. This is a really nice pavilion with a 12 ft width and a depth of 10 ft.

|
Scooped by
Jack Sander
April 5, 2021 12:48 AM
|
This step by step diy project is about 16x40 pavilion with lean to roof plans. This pavilion has a ground area of 16 ft x 40 ft, but the roof is wider so it will protect more space. This pavilion features a post frame structure made from 6x6s and 6x8s.

|
Scooped by
Jack Sander
March 15, 2021 2:47 AM
|
This step by step diy project is about 20x20 pavilion with lean to roof plans. This pavilion has a ground area of 20 ft x 20 ft, but the roof is wider so it will protect more space, as it has overhangs on all sides.

|
Scooped by
Jack Sander
March 13, 2021 2:22 PM
|
If you want to learn more about how to build a 20x20 gable pavilion plans you have to take a close look over the free plans in the article. This pavilion is built on a sturdy and durable wooden structure and it features a gable roof with a 6:12 pitch.

|
Scooped by
Jack Sander
March 8, 2021 1:39 AM
|
This step by step diy woodworking project is about a 24x24 lean to pavilion roof plans. This is PART 2 of the pavilion project, where I show you how to build the lean to roof structure and how to attach the decorative trims.

|
Scooped by
Jack Sander
March 1, 2021 6:56 AM
|
This step by step diy project is about 24x24 pavilion with lean to roof plans. This pavilion has a ground area of 24 ft x 24 ft, but the roof is wider so it will protect more space, as it has overhangs on all sides.

|
Scooped by
Jack Sander
February 22, 2021 9:53 AM
|
This step by step diy woodworking project is about a 10x14 wooden pavilion with lean to roof plans. I had a request for a compact pavilion with a lean to roof, so I had to design it.

|
Scooped by
Jack Sander
February 17, 2021 2:14 AM
|
Thank you, for these wonderful plans. My wife and I built this baby last summer and we absolutely love it. We started out with the 16x16 and added 2ft overhangs on the front and back.

|
Scooped by
Jack Sander
February 15, 2021 3:42 AM
|
|




 Your new post is loading...
Your new post is loading...
