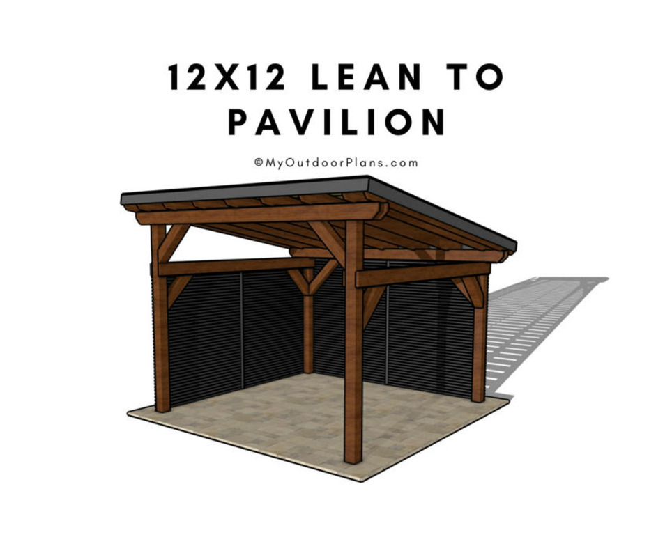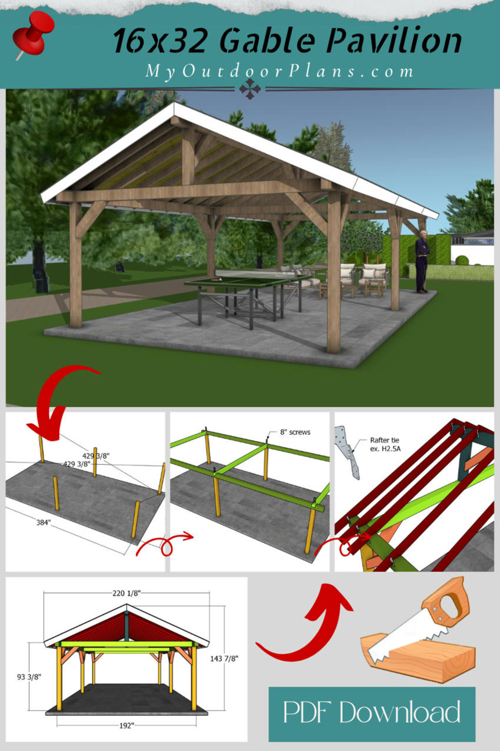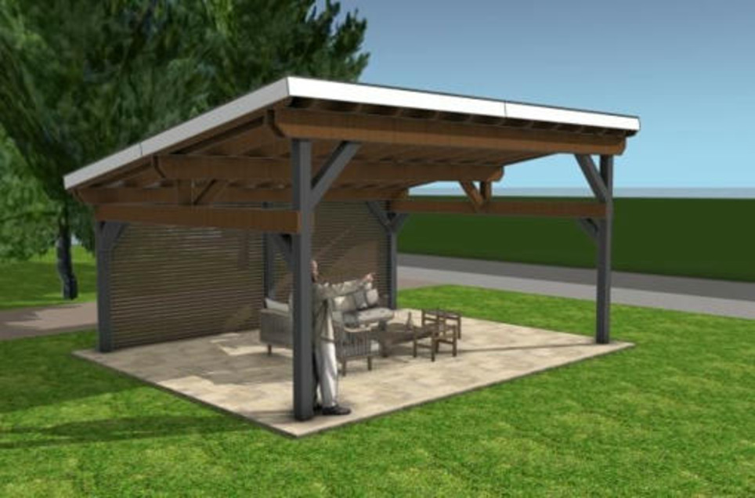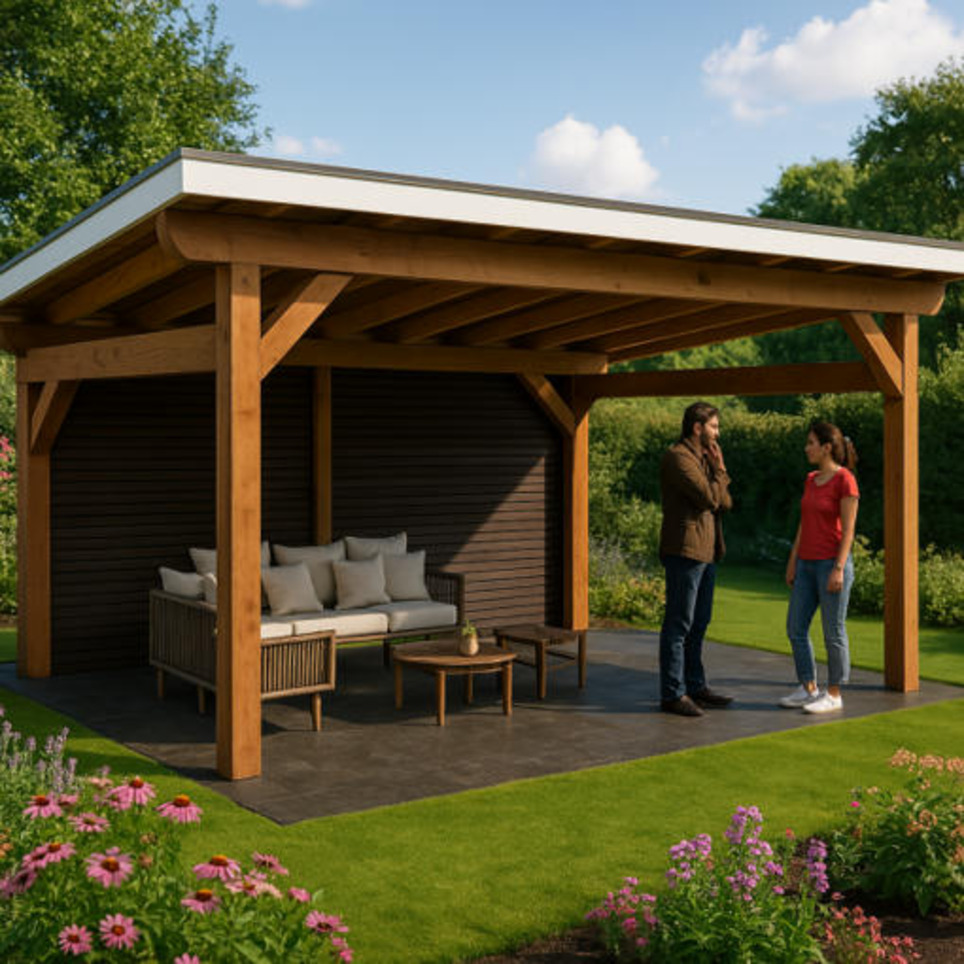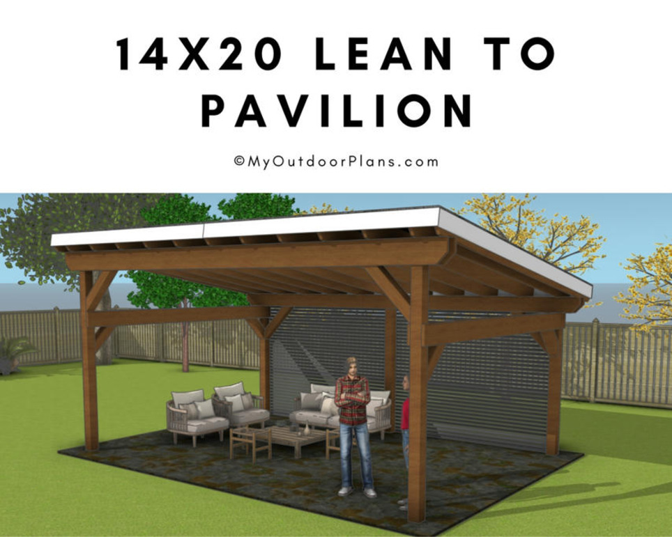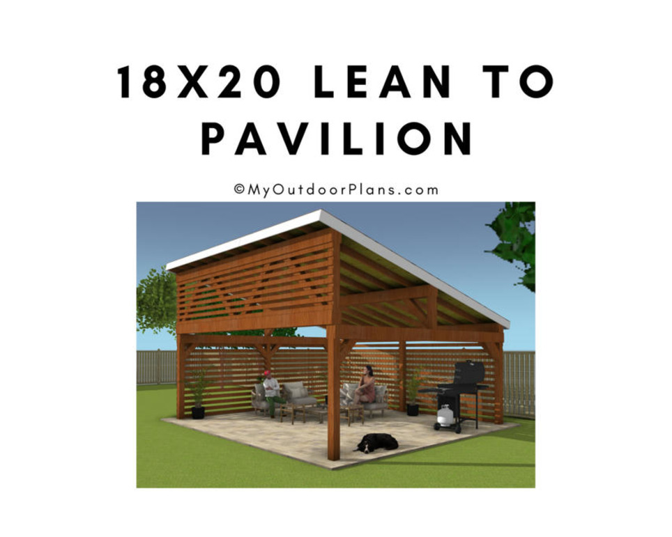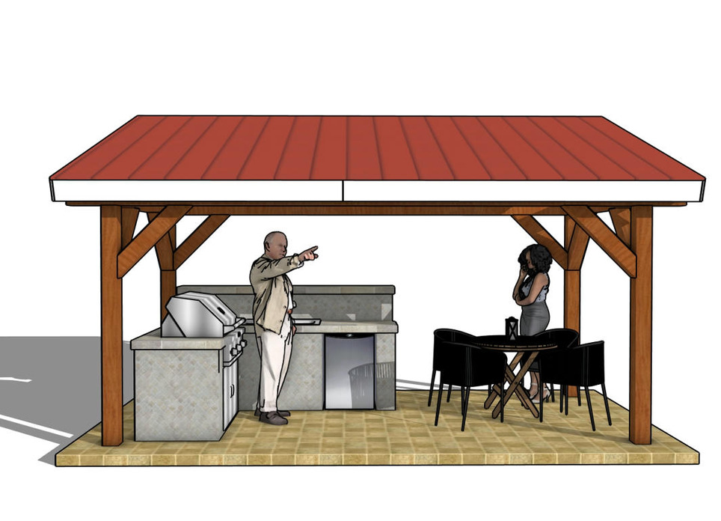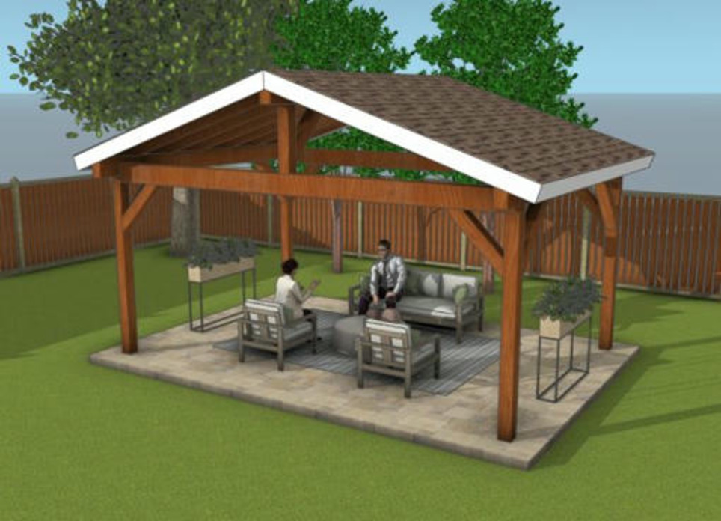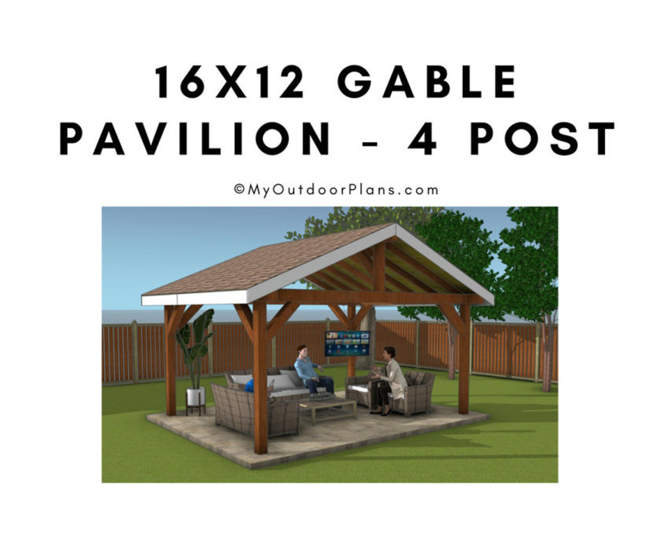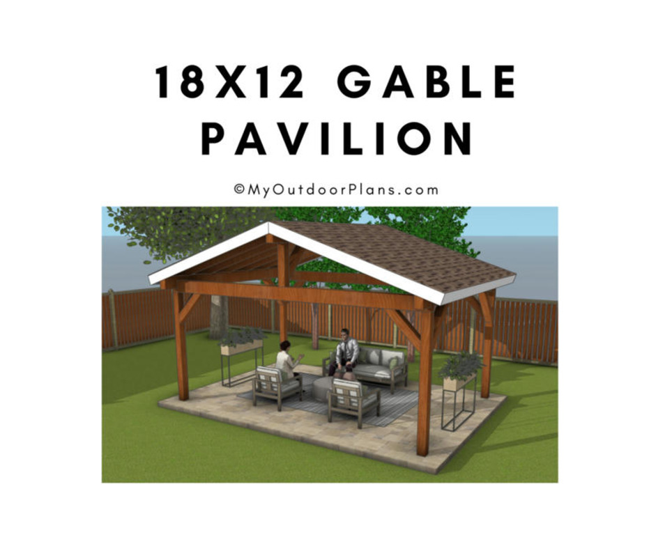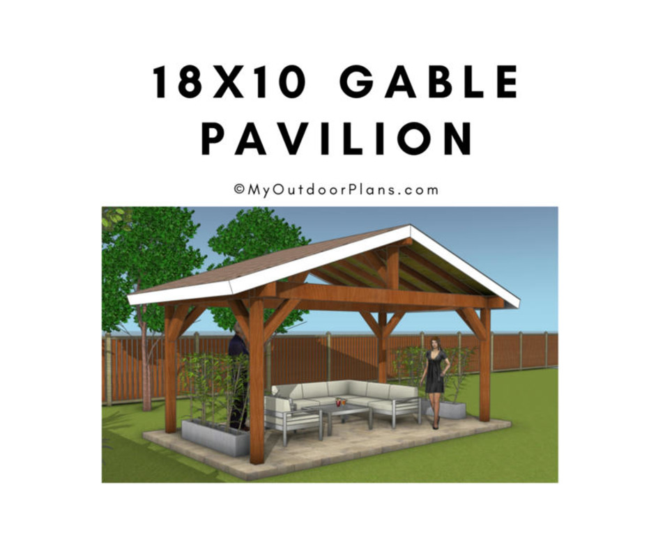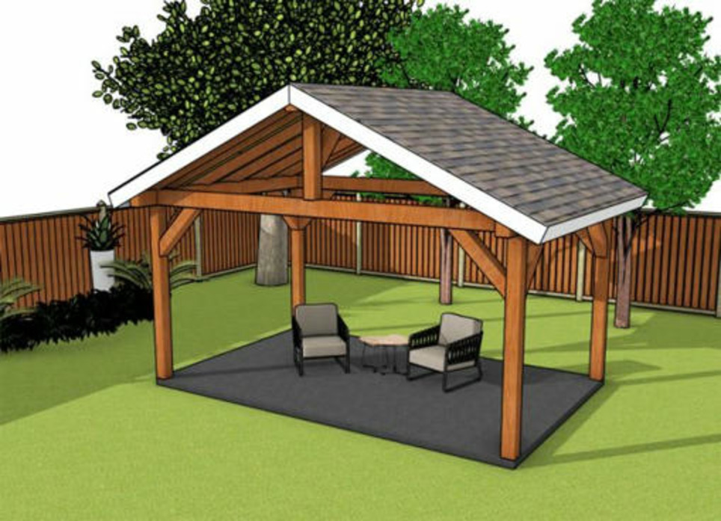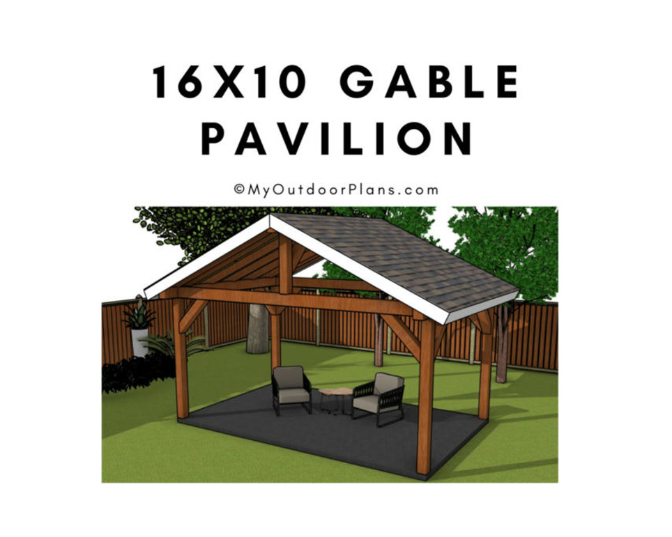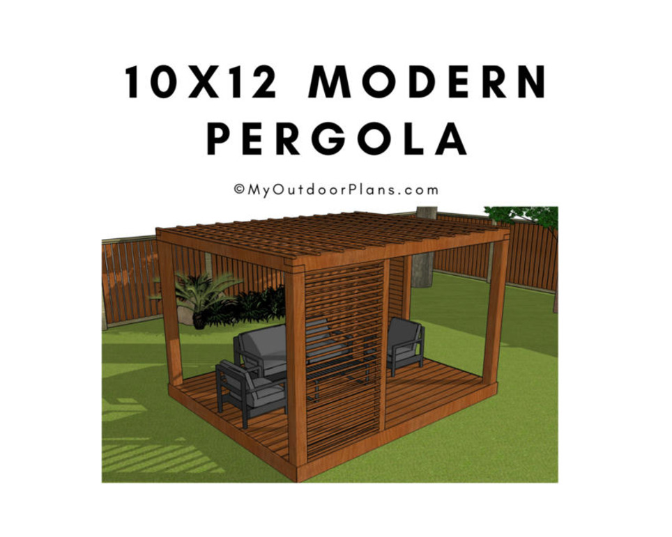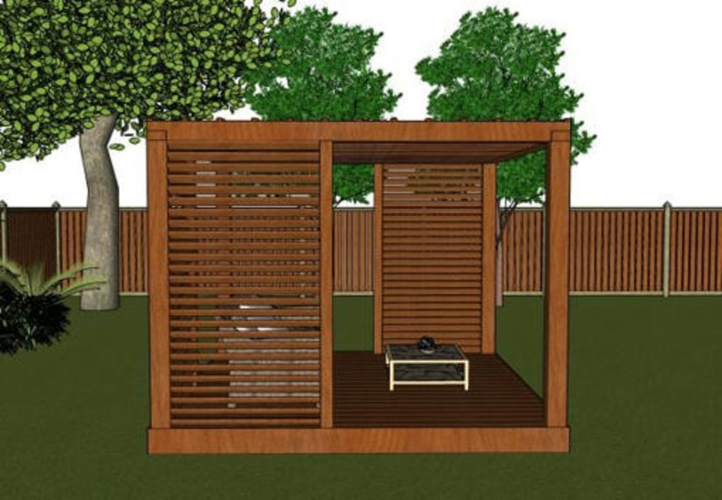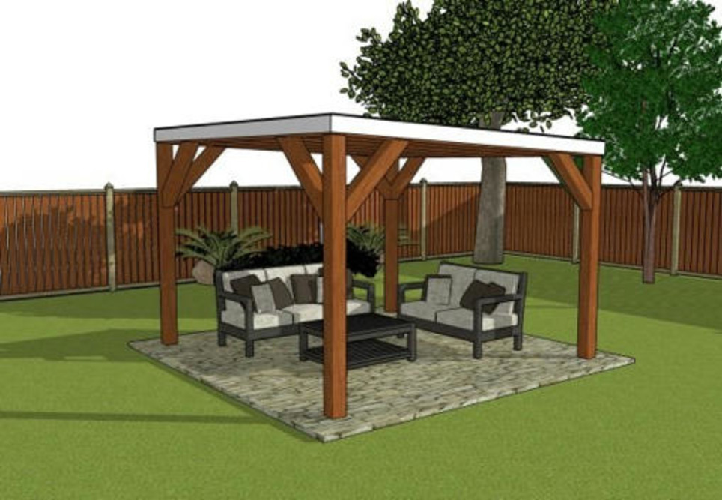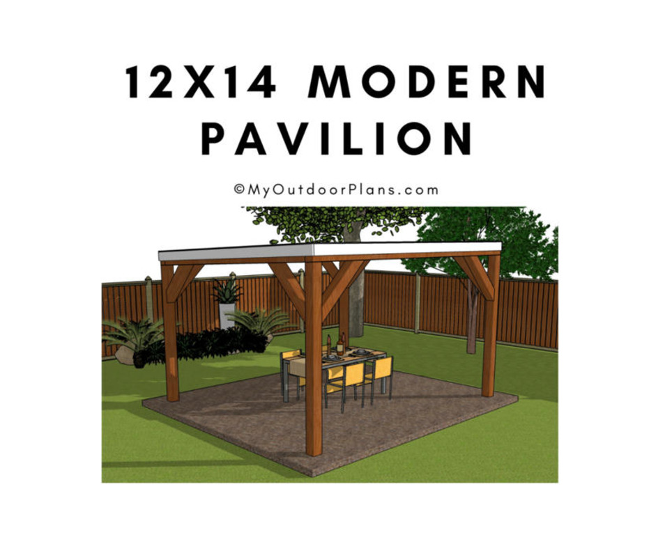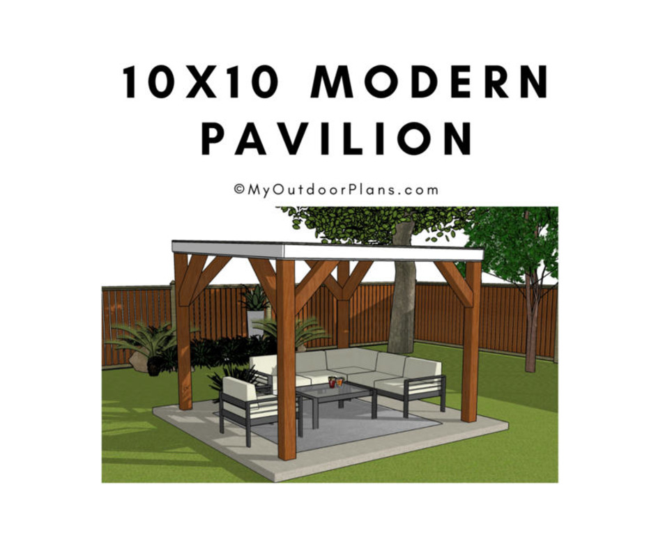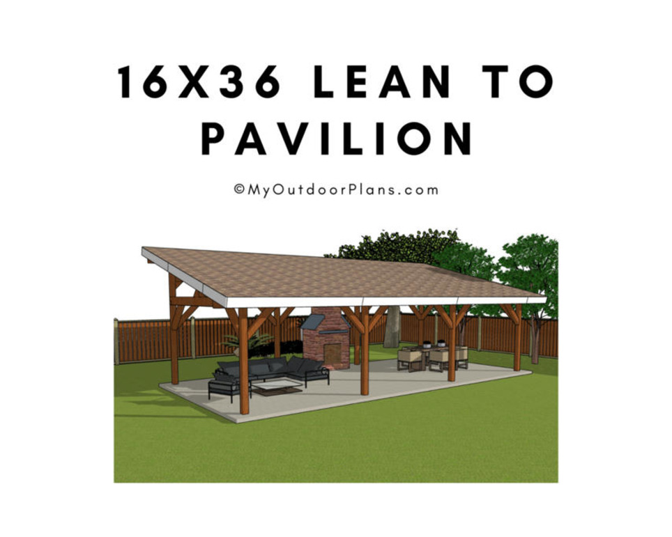 Your new post is loading...

|
Scooped by
Jack Sander
July 9, 7:29 AM
|
Transform your outdoor space with this sleek and functional 12x12 lean-to pavilion! Whether you want a shaded retreat, outdoor dining area, or a stylish shelter next to your home or pool, this pavilion checks all the boxes for beauty, durability, and ease of construction.These premium, downloadable plans include step-by-step instructions, detailed 3D diagrams, and a complete materials list—everything you need to tackle this project with confidence. The clean lean-to design features sturdy 6x6 posts, strong beams, and a generous roof pitch that’s both modern and practical. You don’t need a fully equipped workshop—just basic tools and a weekend or two of work.Designed for DIYers of all levels, this build is optimized to save time, minimize material waste, and leave you with a stunning structure that will enhance your yard for years to come.*This is a PREMIUM PLAN*See full dimensions in the FEATURED IMAGES.The PDF file comes with: Cut Diagrams, Parts Lists 3D diagrams with detailed step by step instructions Full Cut & Shopping lists Cut Layout Diagrams (show you how to cut the components, so you get minimal waste) Color Code (easily identify the components) Tools List, Time & Cost Estimate Measurements are in imperial Measurements are in imperial. The plans are for personal use only. MyOutdoorPlans or the its legal owners won't be liable for any loss, damage or injury arising from the use of information on this plan. It is your responsibility to make adjustments to the plans, to comply with your local building codes. Payment is managed by Gumroad and it is safe. Payment is secured by SSL with 128-bit encryption and processed with PCI Compliant service providers. Find out more here. Once payment is completed, you will receive an email from Gumroad (look in spam folder as well). Inside the email you have a VIEW CONTENT button. Press the button, then Download.

|
Scooped by
Jack Sander
June 6, 4:35 AM
|
This 16x32 gable wooden pavilion isn’t just another weekend project. It’s a bold statement: that your backyard deserves more than a flimsy pop-up tent.

|
Scooped by
Jack Sander
May 17, 10:56 AM
|
If you’re dreaming of a backyard upgrade that combines style, shade, and solid craftsmanship, this modern 16x20 garden pavilion might be just what you need.

|
Scooped by
Jack Sander
April 2, 6:31 AM
|
The 14x20 modern lean-to pavilion is the ultimate outdoor structure for adding style, function, and shelter to your backyard.

|
Scooped by
Jack Sander
April 1, 12:25 PM
|
Transform your outdoor space with this 14x20 Lean-To Pavilion Plan—a sleek, modern structure designed to bring comfort, shade, and style to your backyard. Whether you're looking to create a relaxing retreat, an outdoor dining area, or a sheltered entertainment space, this pavilion is built to deliver. The plans include step-by-step instructions, easy-to-follow diagrams, and a full materials list, making it perfect for both beginners and seasoned DIYers.With its clean lean-to roofline, sturdy 6x6 posts, and spacious 14x20 layout, this design offers durability and functionality in one beautiful package. The sloped roof provides efficient rain runoff, while the open layout gives you room to customize the space however you like—add lights, furniture, or even an outdoor kitchen. Download the plans and start building your own backyard escape today!*This is a PREMIUM PLAN*See full dimensions in the FEATURED IMAGES.The PDF file comes with: Cut Diagrams, Parts Lists 3D diagrams with detailed step by step instructions Full Cut & Shopping lists Cut Layout Diagrams (show you how to cut the components, so you get minimal waste) Color Code (easily identify the components) Tools List, Time & Cost Estimate Measurements are in imperial Measurements are in imperial. The plans are for personal use only. MyOutdoorPlans or the its legal owners won't be liable for any loss, damage or injury arising from the use of information on this plan. It is your responsibility to make adjustments to the plans, to comply with your local building codes. Payment is managed by Gumroad and it is safe. Payment is secured by SSL with 128-bit encryption and processed with PCI Compliant service providers. Find out more here. Once payment is completed, you will receive an email from Gumroad (look in spam folder as well). Inside the email you have a VIEW CONTENT button. Press the button, then Download.

|
Scooped by
Jack Sander
October 1, 2024 2:30 PM
|
This versatile 18x20 lean-to pavilion plan offers you the flexibility to build a modern outdoor pavilion or a functional 2-car carport. With its sleek design, this structure can serve as a stylish backyard retreat for entertaining or as a durable shelter to protect your vehicles. The plan includes detailed, easy-to-follow instructions, allowing you to customize the space to suit your needs while providing plenty of opportunities for personal touches and add-ons. Perfect for those looking to enhance both style and utility!The roof for this pavilion has a pitch of 3:12 and features large opening on all sides. Make sure you take a look over the local building codes, so you comply with the regulations.You can use pressure treated lumber for the pavilion, or invest in something weather resistant like cedar or redwood.Just a few common tools are necessary, so you don't need a fully equipped and fancy workshop to start making projects!*This is a PREMIUM PLAN*See full dimensions in the FEATURED IMAGES. The PDF file comes with:Cut Diagrams, Parts Lists3D diagrams with detailed step by step instructionsFull Cut & Shopping listsCut Layout Diagrams (show you how to cut the components, so you get minimal waste)Color Code (easily identify the components)Tools List, Time & Cost EstimateMeasurements are in imperialMeasurements are in imperial. The plans are for personal use only. MyOutdoorPlans or the its legal owners won't be liable for any loss, damage or injury arising from the use of information on this plan. It is your responsibility to make adjustments to the plans, to comply with your local building codes.Payment is managed by Gumroad and it is safe. Payment is secured by SSL with 128-bit encryption and processed with PCI Compliant service providers. Find out more here.Once payment is completed, you will receive an email from Gumroad (look in spam folder as well). Inside the email you have a VIEW CONTENT button. Press the button, then Download.

|
Scooped by
Jack Sander
June 26, 2024 6:03 AM
|
We're tackling practical 6x10 Grill Gazebo Plans, perfect for any backyard. We'll use straightforward woodworking techniques to build a sturdy and functional structure.

|
Scooped by
Jack Sander
June 7, 2024 1:20 PM
|
This step by step woodworking project is about how to build a 8x16 pavilion - diy plans. Today, I'm super excited to share my plans for an 8x16 lean-to pavilion.

|
Scooped by
Jack Sander
June 2, 2024 10:44 AM
|
Step by step woodworking project about how to build a 16x12 pavilion - diy plans. Building a 16x12 pavilion is going to be tremendous for your outdoor space.

|
Scooped by
Jack Sander
May 31, 2024 9:50 AM
|
Step by step diy woodworking project is about a 18x12 gable pavilion plans. If you want a large gable gazebo built on just 4 posts, this project is for you.

|
Scooped by
Jack Sander
May 28, 2024 11:26 AM
|
If you want to build a beautiful 16x12 outdoor pavilion with gable roof, these premium plans with step by step 3D diagrams and instructions will help you save time, money and get the job done in a weekend. This large wooden pavilion is built on a sturdy 6x6, 6x8, with 2x6 rafters. The pavilion features a gable roof with a 5:12 pitch with generous overhangs on all sides. The base of the pavilion is 18'x10', outside post to outside post. You can use pressure treated lumber for the pavilion, or invest in something weather resistant like cedar or redwood.*These are PREMIUM PLANS*See full dimensions in the Featured ImagesThe PDF file comes with:Cut Diagrams, Parts Lists3D diagrams with detailed step by step instructionsFull Cut & Shopping listsCut Layout DiagramsTools List, Time & Cost EstimateMeasurements are in imperialMeasurements are in imperial. The plans are for personal use only. MyOutdoorPlans or the its legal owners won't be liable for any loss, damage or injury arising from the use of information on this plan. It is your responsibility to make adjustments to the plans, to comply with your local building codes.Payment is managed by Gumroad and it is safe. Payment is secured by SSL with 128-bit encryption and processed with PCI Compliant service providers. Find out more here.Once payment is completed, you will receive an email from Gumroad (look in spam folder as well). Inside the email you have a VIEW CONTENT button. Press the button, then Download.

|
Scooped by
Jack Sander
May 22, 2024 7:51 AM
|
If you want to build a beautiful 18x12 outdoor pavilion with gable roof, these premium plans with step by step 3D diagrams and instructions will help you save time, money and get the job done in a weekend. This large wooden pavilion is built on a sturdy 6x6, 6x8 and 6x10 lumber, with 2x6 rafters. The pavilion features a gable roof with a 4:12 pitch with generous overhangs on all sides. The base of the pavilion is 18'x10', outside post to outside post. You can use pressure treated lumber for the pavilion, or invest in something weather resistant like cedar or redwood.*These are PREMIUM PLANS*See full dimensions in the Featured ImagesThe PDF file comes with:Cut Diagrams, Parts Lists3D diagrams with detailed step by step instructionsFull Cut & Shopping listsCut Layout DiagramsTools List, Time & Cost EstimateMeasurements are in imperialMeasurements are in imperial. The plans are for personal use only. MyOutdoorPlans or the its legal owners won't be liable for any loss, damage or injury arising from the use of information on this plan. It is your responsibility to make adjustments to the plans, to comply with your local building codes.Payment is managed by Gumroad and it is safe. Payment is secured by SSL with 128-bit encryption and processed with PCI Compliant service providers. Find out more here.Once payment is completed, you will receive an email from Gumroad (look in spam folder as well). Inside the email you have a VIEW CONTENT button. Press the button, then Download.

|
Scooped by
Jack Sander
May 21, 2024 10:49 AM
|
This step by step diy woodworking project is about a 12x16 lean to pavilion plans. This gazebo has only 4 posts and it comes with large openings on all sides.

|
Scooped by
Jack Sander
May 21, 2024 6:49 AM
|
This step by step diy woodworking project is about 12x16 lean to pavilion plans. The roof has a 4:12 pitch and it features 12" overhangs on all sides. This design has only 4 posts, offering generous openings on all sides. This project features a sturdy structure with 6x6, 6x8 lumber and 2x6 rafters. *This is a PREMIUM PLAN*See full dimensions in the FEATURED IMAGES. The PDF file comes with:Cut Diagrams, Parts Lists3D diagrams with detailed step by step instructionsFull Cut & Shopping listsCut Layout Diagrams (show you how to cut the components, so you get minimal waste)Color Code (easily identify the components)Tools List, Time & Cost EstimateMeasurements are in imperialMeasurements are in imperial. The plans are for personal use only. MyOutdoorPlans or the its legal owners won't be liable for any loss, damage or injury arising from the use of information on this plan. It is your responsibility to make adjustments to the plans, to comply with your local building codes.Payment is managed by Gumroad and it is safe. Payment is secured by SSL with 128-bit encryption and processed with PCI Compliant service providers. Find out more here.Once payment is completed, you will receive an email from Gumroad (look in spam folder as well). Inside the email you have a VIEW CONTENT button. Press the button, then Download.

|
Scooped by
Jack Sander
May 11, 2024 12:17 PM
|
This is the 24x24 pavilion we built from your plans! We built it back in November of 2021. Once the pad was poured, it took two full weekends with 6 men.

|
Scooped by
Jack Sander
May 9, 2024 7:38 AM
|
If you want to build a beautiful 15x10 outdoor pavilion with gable roof, these premium plans with step by step 3D diagrams and instructions will help you save time, money and get the job done in a weekend. This large wooden pavilion is built on a sturdy 6x6 and 6x8 lumber, with 2x6 rafters. The pavilion features a gable roof with a 4:12 pitch with generous overhangs on all sides. The base of the pavilion is 15'x10'. You can use pressure treated lumber for the pavilion, or invest in something weather resistant like cedar or redwood.*These are PREMIUM PLANS*See full dimensions in the Featured ImagesThe PDF file comes with:Cut Diagrams, Parts Lists3D diagrams with detailed step by step instructionsFull Cut & Shopping listsCut Layout DiagramsTools List, Time & Cost EstimateMeasurements are in imperialMeasurements are in imperial. The plans are for personal use only. MyOutdoorPlans or the its legal owners won't be liable for any loss, damage or injury arising from the use of information on this plan. It is your responsibility to make adjustments to the plans, to comply with your local building codes.Payment is managed by Gumroad and it is safe. Payment is secured by SSL with 128-bit encryption and processed with PCI Compliant service providers. Find out more here.Once payment is completed, you will receive an email from Gumroad (look in spam folder as well). Inside the email you have a VIEW CONTENT button. Press the button, then Download.

|
Scooped by
Jack Sander
May 3, 2024 8:53 AM
|
If you want to build a beautiful 18x10 outdoor pavilion with gable roof, these premium plans with step by step 3D diagrams and instructions will help you save time, money and get the job done in a weekend. This large wooden pavilion is built on a sturdy 6x6 and 6x10 lumber, with 2x6 rafters. The pavilion features a gable roof with a 4:12 pitch with generous overhangs on all sides. The base of the pavilion is 18'x10', outside post to outside post. You can use pressure treated lumber for the pavilion, or invest in something weather resistant like cedar or redwood.*These are PREMIUM PLANS*See full dimensions in the Featured ImagesThe PDF file comes with:Cut Diagrams, Parts Lists3D diagrams with detailed step by step instructionsFull Cut & Shopping listsCut Layout DiagramsTools List, Time & Cost EstimateMeasurements are in imperialMeasurements are in imperial. The plans are for personal use only. MyOutdoorPlans or the its legal owners won't be liable for any loss, damage or injury arising from the use of information on this plan. It is your responsibility to make adjustments to the plans, to comply with your local building codes.Payment is managed by Gumroad and it is safe. Payment is secured by SSL with 128-bit encryption and processed with PCI Compliant service providers. Find out more here.Once payment is completed, you will receive an email from Gumroad (look in spam folder as well). Inside the email you have a VIEW CONTENT button. Press the button, then Download.

|
Scooped by
Jack Sander
April 17, 2024 8:24 AM
|
Step by step diy woodworking project is about a 16x10 wooden gable pavilion plans. This pavilion features a gable roof that is built on a 4 post structure.

|
Scooped by
Jack Sander
April 12, 2024 6:34 AM
|
If you want to build a beautiful 16x10 outdoor pavilion with gable roof, these premium plans with step by step 3D diagrams and instructions will help you save time, money and get the job done in a weekend. This large wooden pavilion is built on a sturdy 6x6 and 6x8 lumber, with 2x6 rafters. The pavilion features a gable roof with a 6:12 pitch with generous overhangs on all sides. The base of the pavilion is 16'x10'. You can use pressure treated lumber for the pavilion, or invest in something weather resistant like cedar or redwood.*These are PREMIUM PLANS*See full dimensions in the Featured ImagesThe PDF file comes with:Cut Diagrams, Parts Lists3D diagrams with detailed step by step instructionsFull Cut & Shopping listsCut Layout DiagramsTools List, Time & Cost EstimateMeasurements are in imperialMeasurements are in imperial. The plans are for personal use only. MyOutdoorPlans or the its legal owners won't be liable for any loss, damage or injury arising from the use of information on this plan. It is your responsibility to make adjustments to the plans, to comply with your local building codes.Payment is managed by Gumroad and it is safe. Payment is secured by SSL with 128-bit encryption and processed with PCI Compliant service providers. Find out more here.Once payment is completed, you will receive an email from Gumroad (look in spam folder as well). Inside the email you have a VIEW CONTENT button. Press the button, then Download.

|
Scooped by
Jack Sander
April 9, 2024 6:33 AM
|
This step by step diy woodworking project is about 10x12 free standing pergola plans. This rectangular wood pergola has a modern design and it is budget friendly, and it features 4 posts with a footprint base of 10 ft x 12 ft ft. This pergola design features partial blinds on the sides for an exquisite look and to create shade to the inside.This pergola features a sturdy structure with 6x6 posts and 2x6 rafters. *This is a PREMIUM PLAN*See full dimensions in the FEATURED IMAGES. The PDF file comes with:Cut Diagrams, Parts Lists3D diagrams with detailed step by step instructionsFull Cut & Shopping listsCut Layout Diagrams (show you how to cut the components, so you get minimal waste)Color Code (easily identify the components)Tools List, Time & Cost EstimateMeasurements are in imperialMeasurements are in imperial. The plans are for personal use only. MyOutdoorPlans or the its legal owners won't be liable for any loss, damage or injury arising from the use of information on this plan. It is your responsibility to make adjustments to the plans, to comply with your local building codes.Payment is managed by Gumroad and it is safe. Payment is secured by SSL with 128-bit encryption and processed with PCI Compliant service providers. Find out more here.Once payment is completed, you will receive an email from Gumroad (look in spam folder as well). Inside the email you have a VIEW CONTENT button. Press the button, then Download.

|
Scooped by
Jack Sander
April 7, 2024 11:00 AM
|
Step by step diy woodworking project is about a 10x10 wooden modern pergola plans. This square pergola has a floor and side blinds, as distinct elements.

|
Scooped by
Jack Sander
March 31, 2024 8:41 AM
|
Step diy woodworking project is about a 12x12 wooden modern pavilion plans. This is a project as it features a modern design with simple lines and no accolades.

|
Scooped by
Jack Sander
March 27, 2024 12:28 PM
|
This step by step diy woodworking project is about 12x14 modern pavilion plans. This square pavilion has a modern design and it is budget friendly, and it features 4 posts with a footprint base of 12 ft x 14 ft ft. The roof has a 2.5 degree slope.This pergola features a sturdy structure with 6x6 posts, 6x8 top beams and 2x6 rafters. *This is a PREMIUM PLAN*See full dimensions in the FEATURED IMAGES. The PDF file comes with:Cut Diagrams, Parts Lists3D diagrams with detailed step by step instructionsFull Cut & Shopping listsCut Layout Diagrams (show you how to cut the components, so you get minimal waste)Color Code (easily identify the components)Tools List, Time & Cost EstimateMeasurements are in imperialMeasurements are in imperial. The plans are for personal use only. MyOutdoorPlans or the its legal owners won't be liable for any loss, damage or injury arising from the use of information on this plan. It is your responsibility to make adjustments to the plans, to comply with your local building codes.Payment is managed by Gumroad and it is safe. Payment is secured by SSL with 128-bit encryption and processed with PCI Compliant service providers. Find out more here.Once payment is completed, you will receive an email from Gumroad (look in spam folder as well). Inside the email you have a VIEW CONTENT button. Press the button, then Download.

|
Scooped by
Jack Sander
March 15, 2024 8:41 AM
|
This step by step diy woodworking project is about 10x10 modern pavilion plans. This square pavilion has a modern design and it is budget friendly, and it features 4 posts with a footprint base of 10 ft x 10 ft ft. The roof has a 2.5 degree slope.This pergola features a sturdy structure with 6x6 posts and 2x6 rafters. *This is a PREMIUM PLAN*See full dimensions in the FEATURED IMAGES. The PDF file comes with:Cut Diagrams, Parts Lists3D diagrams with detailed step by step instructionsFull Cut & Shopping listsCut Layout Diagrams (show you how to cut the components, so you get minimal waste)Color Code (easily identify the components)Tools List, Time & Cost EstimateMeasurements are in imperialMeasurements are in imperial. The plans are for personal use only. MyOutdoorPlans or the its legal owners won't be liable for any loss, damage or injury arising from the use of information on this plan. It is your responsibility to make adjustments to the plans, to comply with your local building codes.Payment is managed by Gumroad and it is safe. Payment is secured by SSL with 128-bit encryption and processed with PCI Compliant service providers. Find out more here.Once payment is completed, you will receive an email from Gumroad (look in spam folder as well). Inside the email you have a VIEW CONTENT button. Press the button, then Download.

|
Scooped by
Jack Sander
February 8, 2024 8:18 AM
|
If you want to build a beautiful 16x36 lean to pavilion, these premium plans with step by step 3D diagrams and instructions will help you save time, money and get the job done in a weekend. This pavilion is built on a sturdy 6x6, 6x8 and 6x10 framing, with 2x6 rafters every 24" on center.The pavilion features a lean to roof with a 3:12 pitch and generous overhangs on all sides. The base of the pavilion is 16'x36' outside post to outside post. You can use pressure treated lumber for the pavilion, or invest in something weather resistant like cedar or redwood.Just a few common tools are necessary, so you don't need a fully equipped and fancy workshop to start making projects!*These are PREMIUM PLANS*See full dimensions in the FEATURED IMAGES. The PDF file comes with:Cut Diagrams, Parts Lists3D diagrams with detailed step by step instructionsFull Cut & Shopping listsCut Layout DiagramsTools List, Time & Cost EstimateMeasurements are in imperialMeasurements are in imperial. The plans are for personal use only. MyOutdoorPlans or the its legal owners won't be liable for any loss, damage or injury arising from the use of information on this plan. It is your responsibility to make adjustments to the plans, to comply with your local building codes.Payment is managed by Gumroad and it is safe. Payment is secured by SSL with 128-bit encryption and processed with PCI Compliant service providers. Find out more here.Once payment is completed, you will receive an email from Gumroad (look in spam folder as well). Inside the email you have a VIEW CONTENT button. Press the button, then Download.
|




 Your new post is loading...
Your new post is loading...
