 Your new post is loading...
 Your new post is loading...
C. F. Møller Architects has won the architectural competition for a new hothouse in Aarhus Botanic Garden. Sustainable design, new materials and advanced computer technology went into the creation of the hothouse’s organic form. The snail-shaped design is well adapted to its surroundings. Accordingly, it was important to bear the existing architectural values in mind when designing the new hothouse.
Via Lauren Moss
The PNC Financial Services Group hopes to exceed LEED Platinum requirements while promoting a healthy workplace with a recent development – the Tower at PNC Plaza. Located in downtown Pittsburgh, the building will be 800,00 sq.ft (74,322 sq.mt) with a construction budget of approximately US $240 million. The "breathing" design created by architecture firm Gensler moves away from the traditional closed air-conditioned environment and has the lofty aim of becoming the greenest skyscraper in the world. Employees in the 33 floor glass tower will access daylight and fresh air. The PNC Tower design recognizes that the Pittsburgh climate can provide increased levels of natural light onto the floorspace along with improved regulation of temperatures for much of the year without using traditional, energy-intensive HVAC systems. The Tower hopes to achieve this with a double-skin facade of two panes of glass separated by an enclosed cavity, allowing external air inside. The facade features operable doors and windows that admit fresh air into the building during optimal conditions, while a solar chimney is another passive system- it pulls air in through the open windows, the air then travels across the floors, is heated and exhaled through the roof shaft. The Tower will consume less than 50 percent of the energy a typical office building uses and will save PNC at least 30 percent on its energy costs...
Via Lauren Moss, association concert urbain
Chicago-based architect, Jeanne Gang, just unveiled the latest project planned to border New York City’s beloved High Line. The 180,000 square-foot office tower with ground level retail will replace an existing, disused meatpacking plant along 10th Avenue between 13th and 14th streets. It will feature a glass facade that is intelligently shaped to avoid the disruption of light, air and views from the High Line. The gem-like façade displays the exciting architectural potential of expanded notions of solar-driven zoning—and a skyscraper that enhances the public life of the city in ways that a stand-alone icon cannot. Dubbed the Solar Carve Tower, the mid-rise structure is currently pending city approval and is planned for completion in 2015.
Via Lauren Moss
JAJA shared their latest proposal, which was awarded third prize, for a new public library in Daegu, South Korea. Pushing the boundary of the notion that a library must be a contained, quiet and nearly isolated space, JAJA’s proposal treats the library as massive public zone for the fostering of communal creativity, and dissolves the separation between inside and nature. JAJA, typically noted for their form making abilities, have opted for a minimialistic formal language of the architecture, so that the streamlined library can capture the textures of the existing trees and the books within to create a cohesive experience that celebrates both. “We propose to merge the spatial qualities of the trees and the potential of the library into one cohesive identity. The library will merge the exterior and interior through a series of spatial transitions within an inclusive environment for the local community,” explained the architects. View additional images and read more about this design that integrates building and nature, on both an aesthetic and functional level, creating a unique experience with light, form and space...
Via Lauren Moss
A tree hotel in the far north of Sweden, near the small village of Harads, close to the polar circle. A shelter up in the trees; a lightweight aluminium structure hung around a tree trunk, a 4x4x4 meters box clad in mirrored glass. The exterior reflects the surroundings and the sky, creating a camouflaged refuge. The interior is all made of plywood and the windows give a 360 degree view of the surroundings. The construction also alludes to how man relates to nature, how we use high tech materials and products when exploring remote places in harsh climates (Gore-tex, Kevlar, composite materials, light weight tents etc). The functions included provides for a living for two people; a double bed, a small bath room, a living room and a roof terrace...
Via Lauren Moss
From the home for skateboarders in Afghanistan to houses made entirely of sandbags in South Africa, here's a selection of the most innovative sustainable architecture from around the world...
Via Lauren Moss
Tea House and library is a project envisioned by studio Archi-Union Architect and located in the backyard of Archi-Union Architects’ office in Shanghai, China. Its uncommon appearance obeys the rules of modern design, while adding a little extra. According to the architects, the building “reacts to the site’s environment; the plan layout is a logically obscure quadrilateral, thus maximizing the amount of space. It is divided into three parts. A covered public area is formed towards the open space with the pool, with an enclosed tea house at ground level and library on the first floor where a small triangular balcony extends around the existing tree. Other more private spaces exist such as a lounge, reading room and service room which are arranged towards the rear of the building; a delightful transitional space was created to connect the public space and the private spaces”.
Via Lauren Moss
Flying Point Residence is a project envisioned and implemented by studio Stelle Architects. The two-story building is located in Southampton, New York, USA, and is a remodel of an old home the owner wished to recondition. Many materials found by the architects within the initial residence were recycled. Here is more from the official description. “House and garden design become a bridge between two different bodies of water: gentle Mecox Bay to the north and wild Atlantic Ocean to the south. An existing house was radically transformed as opposed to being demolished. Substantial effort was undertaken in order to reuse, rethink and modify existing conditions and materials. The plans were reworked to create smaller, staggered volumes, which are visually disconnected. Deep overhangs were added to strengthen the indoor/outdoor relationship and new bay to ocean views through the structure result in house as breezeway and bridge.”
Via Lauren Moss
|
The traditional fully-glazed façade so common in towers throughout the Middle East has been reinterpreted by students at the University of Nottingham who were tasked with designing a skyscraper for Abu Dhabi. The proposal, by Alexandre Carrasco and Omelmominin Wadidy of the Masters in Sustainable Tall Buildings Course at the Department of Architecture and Built Environment instead combines a mixture of thin transparent and opaque elements aimed at emphasising the building’s elegance and vertical nature while improving environmental performance. The overall design is inspired by sikkas, the narrow alleys between buildings in old Middle East cities. It aims to create comfortable spaces which are shaded from the harsh desert sun and wind while providing suitable areas for circulation, leisure, social and communal activities.
Via Lauren Moss
Lendager Architects announced their first prize win in the competition to build the first DGNB-certified housing project in Denmark in Næstved. DGNB is a new green building certification system expected to become the scale for sustainability in Europe. DGNB-Certification focuses on three equally weighted parameters: Environmental-, Social- and economical sustainability, for a holistic evaluation of built projects. In total, the project will have 24 single family homes, built around a shared courtyard to encourage community and shared resources. Passive solar design with optimized window and shade placement allows for passive cooling and heating. Energy efficient design, including a tight thermal envelope with energy saving systems reduces power consumption, while rooftop photovoltaics produce electricity. Green roofs protect the home and provide further insulation. A close connection with nature and gardens encourages residents to live off the land. As Lendager Architects told us about the project, “We wanted to answer the questions of how we can build without affecting the environment, how we can build without using new materials, how we can build houses that produce more energy than they use, and how sharing becomes a natural part of the daily life.”
Via Lauren Moss, João Greno Brogueira
The new Museum of Modern Art needed to address the role and function of art in Oslo's city center, as a place for the interpretation of both the historical and contemporary reality. The museum uses twisted geometry standing on a massive footing to introduce series of event spaces, from landscape to interior exhibition to roofscape. Facing the water front the massing rises and pedestrians are invited into the area through multiple accesses on the landscape, leading to the radial center of the museum lobby. The volume creates a protected plaza, or canopy for temporary outside exhibitions. Sustainability: The technology came in the form of self-compacting concrete in which chemical additives are introduced into the concrete mix, significantly increasing its workability without any resultant loss in strength. The project is conceived like a bridge. Sustainable design integrates environmental, economic, and social issues of sustainability together with users’ goals and needs. The NMAAD Museum employs sustainable design to reduce energy consumption, reduce greenhouse gas emissions, encourage water conservation, and provide high indoor environmental quality.
Via Lauren Moss, F|Mattiuzzo
KREOD pavilion in Greenwich by local architect Chun Qing Li and featuring an intricate FSC Norwegian wood design opens up for London Design Festival 2012. A new architectural landmark for East London was unveiled at this year's bustling London Design Festival. Located in a green-walled square at the Greenwich Peninsula, the KREOD pavilion consists of three interconnected pods made from Tensile fabric and an award-winning sustainable wood called Kebony. Inspired by nature and intricate in its design, this mobile, durable pavilion by Chun Qing Li, sets a new standard for sustainable thinking in the digital age. Designed to resemble three giant seeds, each measuring 215 square feet, the indoor/outdoor sculptural shelter can be used for sheltering public exhibitions, office meeting areas and even bike sheds. The intricate wooden structure is made from FSC Kebony wood that went through a patented process (Kebonization) that makes the wood harder, more durable and resistant, by using a non-toxic liquid derived from agricultural bio waste. Structural engineers Ramboll UK worked alongside geometry consultants Evolute to develop the eye-catching structure and the interiors, made from white durable TensileFabric. Designed for the public, the KREOD pavilion will be at the Greenwich Peninsula Square until mid October and will be seen at high-profile locations across the city of London. Weatherproof LEDs inside the structure give the pavilion a fantastic glowing effect during the night and making it shine exposing its cells to the low-energy lights changing colors...
Via Lauren Moss
As with any civilization, built environments must be able to adapt. They must adapt to changing cultures, changing landscapes, and now a changing climate – both literally and socially. The construction industry no longer develops with blinkers on, placing industrial gain above the effects a building has on the environment and the economy. Natural disasters around the world have further prompted proactive industry movements to make resilient architecture as much of a priority under a holistically sustainable model.
It is for these reasons that the global architecture community has been endeavouring to create architecture that is structurally and environmentally more advanced that what is currently built.
HWKN Architects’ concept for the Skygrove high-rise looks at these challenges, placing a dual focus on both environmentalism and resilience, with each complementing the other...
Via Lauren Moss
A cube with a shimmering, reflective façade in Berlin symbolizes the harmony of modern architecture and trailblazing residential energy concepts. The building is located in the immediate vicinity of the famed Kurfürstendamm and was selected from 16 entries as the prize-winner for the "Forschungsinitiative Zukunft Bau" competition organized by the German Federal Ministry of Transport, Construction and Urban Planning. The building's special feature is that it generates more energy in the course of a year than it consumes. It produces the energy needed to source the air conditioning, heating and hot water, to operate electrical appliances (household appliances, small devices, multimedia, etc.) and power up electric cars. "Sustainable houses must not have that efficiency look, but instead need to be breathtakingly beautiful and powerful in appearance," suggests Werner Sobek, whose office together with Stuttgart University won the competition to design the Effizienzhaus-Plus. The jury was won over by the concept of an energy-efficient dwelling along with electromobility, that harmonizes user needs, the house and the vehicles perfectly.
Via Lauren Moss
Constructed in Lagos, Portugal, this fascinating residential home overlooking the Atlantic Ocean will definitely become one of your favorites once you see all the details. Designed by Portuguese architectural studio Mario Martins, the coastal home was created with a few guidelines in mind, as to make the most of its location and offer the inhabitants a comfortable, elegant crib. Named Colunata House, the residence was built using locally resourced materials and its architecture was designed according to solar orientation, but without losing the panoramic views. A subtle transition between the interiors and exteriors was created, respecting the surroundings and carefully placing comfort and views on a pedestal.
Via Lauren Moss
One of the largest prefabricated straw bale buildings in Europe will be officially opened at The University of Nottingham tomorrow Wednesday 8 February 2012. Designed by Make Architects the new Gateway Building has been constructed with straw bale panels harvested on the University’s very own farmland – just 200 yards from the site. Make Architects have produced the video Story of Straw about the technology behind the £5.2m development. “Our aim is to create an inspiring and harmonious place to study and work reflecting the University’s impressive ‘green’ credentials. This innovative new building is part of a multi-million pound drive to expand and upgrade the University’s teaching and learning facilities. This building, along with many other new facilities on our campuses both in the UK and Asia and will enhance the institution’s position as one of the most popular destinations among applicants to UK universities.”
Via Lauren Moss
|



 Your new post is loading...
Your new post is loading...

![[Aarhus, Denmark] Sustainable HOTHOUSE by C.F. Møller Architects | The Architecture of the City | Scoop.it](https://img.scoop.it/ZPm393jJ9pHtHpH8iX-OOTl72eJkfbmt4t8yenImKBVvK0kTmF0xjctABnaLJIm9)

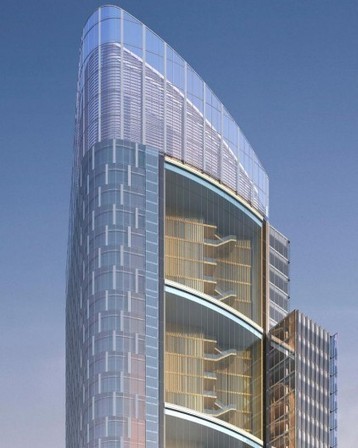


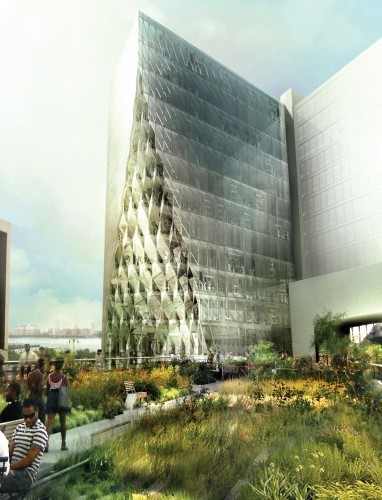
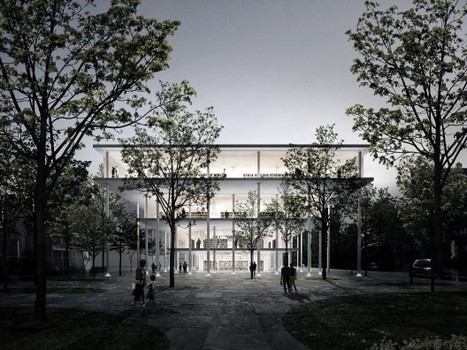



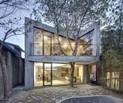
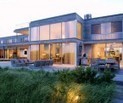
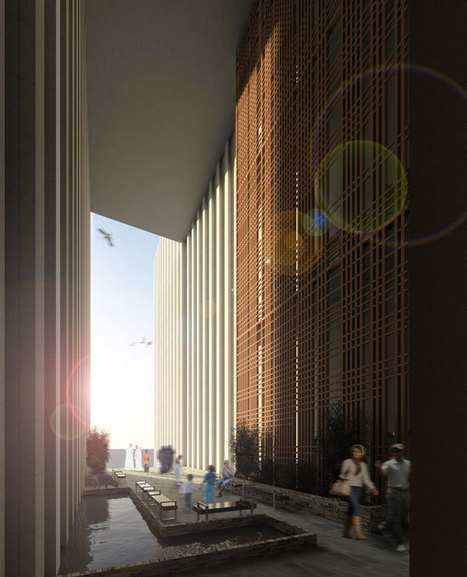
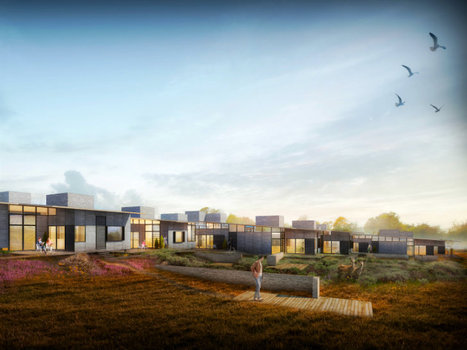
![[Norway] Sustainable Technology at the National Museum of Art, Architecture & Design in Oslo, Norway | The Architecture of the City | Scoop.it](https://img.scoop.it/hGUJp2PGpH6N_peRJgEGGjl72eJkfbmt4t8yenImKBVvK0kTmF0xjctABnaLJIm9)

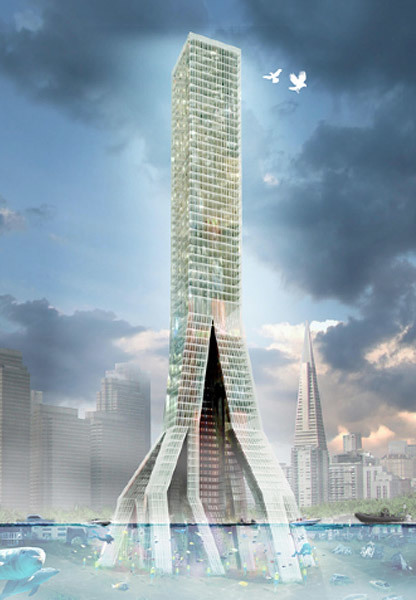


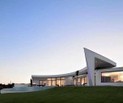






Architects: C.F. Møller Architects
Location: Møllevejen, 8000 Aarhus, Denmark
Architect In Charge: C.F. Møller Architects
Area: 3300.0 sqm
Year: 2012
Photographs: Julian Weyer, Quintin Lake