 Your new post is loading...
 Your new post is loading...
Construction has started in Chengdu, China, on a 468-metre-high crystalline skyscraper by the architects behind the current and future tallest buildings in the world. The Greenland Tower Chengdu was designed by Adrian Smith and Gordon Gill – the former SOM architects responsible for both the Burj Khalifa and the forthcoming Kingdom Tower – and is set to become the tallest building in south-western China. According to the architects, the faceted-glass form of the office and hotel tower was "inspired by the unique ice mountain topography around Chengdu". "Like the mountain ridges reflecting the light of the sky and the valleys reflecting light from the earth, the iconic tower will perform as a light sculpture to diffuse light from 360 degrees, creating a connection between sky and earth," said the studio in a statement.
Via Lauren Moss
The Pertamina Energy Tower's curved façade is precisely calibrated for Jakarta's proximity to the equator to mitigate solar heat gain year-round.
The world's first net-zero energy skyscraper soon will grace the center of Jakarta, Indonesia — the Pertamina Energy Tower. When it's finished in 2019, it will be 99 stories high and serve as the headquarters of the national energy company. In addition to the 20,000 people who will work there, it will be the centerpiece of a campus that has a mosque, a sports center and a 2,000-seat auditorium for the performing arts. Shaped like a funnel, the top of the tower opens at the top, capturing wind and sucking it inside to run a series of vertical wind turbines that provide 25 percent of the building's electricity. The building is designed to be a symbol of Indonesia's commitment to sustainable development. Find more details at the link.
Via Lauren Moss
Sky City in Changsha, China, will be 2750 feet tall, 220 stories, housing 30,000 people in 4450 apartments, with excavation and construction slated to begin in June, 2013. Aiming to accommodate a growing population, the skyscraper is considered a "pragmatic" building, designed for efficiency, affordability, replicability. The Sky City concept significantly reduces the per capita use of land, and the associated CO2 emissions generated, thus providing a means of large-scale development with a significantly lower impact on the environment. As a result, a resident of Sky City will be using 1/100th the average land per person- learn more about this innovative building concept and its sustainable features at Treehugger.
Via Lauren Moss
A new breed of high-rise architecture is in the process of being born, thanks to the collaborative efforts of modern design pioneers. Envisioned as the best sustainable option for meeting world housing demands and decreasing global carbon emissions, wooden mega-structures are now one step closer to becoming a reality. “Big Wood,” a conceptual project to the eVolo 2013 Skyscraper Competition, builds on the premise that wood, when harvested responsibly, is one of the best tools architects and engineers have for reducing greenhouse gas emissions and creating healthy communities. Aspiring to become one of the greenest skyscrapers in the world, Big Wood challenges the way we build our cities and promotes timber as a reliable platform to support tomorrow’s office and residential towers...
Via Lauren Moss
The PNC Financial Services Group hopes to exceed LEED Platinum requirements while promoting a healthy workplace with a recent development – the Tower at PNC Plaza. Located in downtown Pittsburgh, the building will be 800,00 sq.ft (74,322 sq.mt) with a construction budget of approximately US $240 million. The "breathing" design created by architecture firm Gensler moves away from the traditional closed air-conditioned environment and has the lofty aim of becoming the greenest skyscraper in the world. Employees in the 33 floor glass tower will access daylight and fresh air. The PNC Tower design recognizes that the Pittsburgh climate can provide increased levels of natural light onto the floorspace along with improved regulation of temperatures for much of the year without using traditional, energy-intensive HVAC systems. The Tower hopes to achieve this with a double-skin facade of two panes of glass separated by an enclosed cavity, allowing external air inside. The facade features operable doors and windows that admit fresh air into the building during optimal conditions, while a solar chimney is another passive system- it pulls air in through the open windows, the air then travels across the floors, is heated and exhaled through the roof shaft. The Tower will consume less than 50 percent of the energy a typical office building uses and will save PNC at least 30 percent on its energy costs...
Via Lauren Moss, association concert urbain
three towers emerge from an undulating topography of artificial hills which encases a 7-storey podium of retail and outdoor promenades. Japanese practice Riken Yamamoto & Field shop has designed 'breeze', a cluster of three towers for the R2 block of the emerging yongsan international business district in Seoul, Korea. Three 47-storey tall buildings grow from a hilly landscape. The curving facades respond to the geography of the adjacent Han river and create unrestricted vistas of the waterfront. The positions in relation to each other, support cross ventilation and natural daylight. Inset within the artificial topography, footprints emerge from the sloping rooftop park, starting wider and becoming more slender at the 20th floor. Offices and shopping at the base are linked with the elevated green public plaza, forming a secondary ground level for activity. Within the interior forum, 25 meter high spaces link the city side of the plan facing the river...
Via Lauren Moss
|
Mexican design firm Studio Cachoua Torres Camilletti has designed and developed an ambitious concept that reimagines skyscrapers.
The concept skyscraper, which is meant to be located in Hong Kong, is 92-stories-high and consists of two parts—for housing and for commerce that are linked by bridges for vehicles to transport commuters around the building itself.
Aside from its fascinating structure, the architects also have an unusual plan to install rice paddies on the roof of the commercial side of the skyscraper. Additionally, they also proposed to use nuclear energy to power the building.
Office space, retail shops and lifestyle amenities will occupy most of the commerce area, making it extremely convenient for residents.
One of the architects, Adrian Cachoua Oropeza explained that “the farming on the top of the building is an important symbolic gesture as well as an environmental one,” as rice is a staple in Asian countries.
This idea was submitted for the 2014 World Architecture Festival.
Via Lauren Moss, massimo facchinetti
This conceptual skyscraper for Berlin has a twisted figure-of-eight structure that curves around elevated gardens and greenhouses. Agnieszka Preibisz and Peter Sandhaus, architects based in Berlin, developed the design to contribute to a new masterplan being put together for the eastern quarter of the city. Describing the building as a "vertical garden city", the architects have planned a network of gardens and greenhouses that would slot into the two hollows of the figure-of-eight, intended to serve a growing desire among city dwellers for self-sustaining gardening.
Via Lauren Moss, Toni Sánchez
The proposed 116-story Imperial Tower will offer a slew of sustainable options. Adrian Smith + Gordon Gill Architecture‘s latest proposal for Mumbai’s tallest building—the slender 116-story, 400-meter residential Imperial Tower is designed to "confuse the wind." This simply means that the extremely tall and thin tower will stand up to the forces of wind. Enhanced by sky gardens, designed to dampen wind eddying about the tower, the futuristic pencil-like structure will stand strong against a sudden gale. AS+GG also designed the skyscraper to minimize its effects on climate change. Environmentally friendly features include rainwater harvesting, gray water recycling, and exterior cladding to limit solar heat gain...
Via Lauren Moss
The traditional fully-glazed façade so common in towers throughout the Middle East has been reinterpreted by students at the University of Nottingham who were tasked with designing a skyscraper for Abu Dhabi. The proposal, by Alexandre Carrasco and Omelmominin Wadidy of the Masters in Sustainable Tall Buildings Course at the Department of Architecture and Built Environment instead combines a mixture of thin transparent and opaque elements aimed at emphasising the building’s elegance and vertical nature while improving environmental performance. The overall design is inspired by sikkas, the narrow alleys between buildings in old Middle East cities. It aims to create comfortable spaces which are shaded from the harsh desert sun and wind while providing suitable areas for circulation, leisure, social and communal activities.
Via Lauren Moss
As with any civilization, built environments must be able to adapt. They must adapt to changing cultures, changing landscapes, and now a changing climate – both literally and socially. The construction industry no longer develops with blinkers on, placing industrial gain above the effects a building has on the environment and the economy. Natural disasters around the world have further prompted proactive industry movements to make resilient architecture as much of a priority under a holistically sustainable model.
It is for these reasons that the global architecture community has been endeavouring to create architecture that is structurally and environmentally more advanced that what is currently built.
HWKN Architects’ concept for the Skygrove high-rise looks at these challenges, placing a dual focus on both environmentalism and resilience, with each complementing the other...
Via Lauren Moss
|



 Your new post is loading...
Your new post is loading...

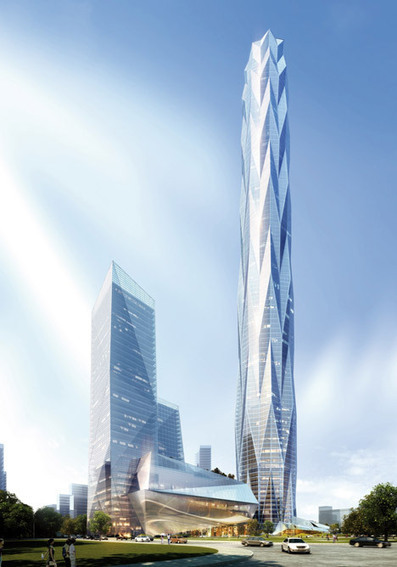



![[Sky City, China] World's tallest prefab building breaks ground in June | The Architecture of the City | Scoop.it](https://img.scoop.it/B0vlYCMoUFRf9wmfg99ReTl72eJkfbmt4t8yenImKBVvK0kTmF0xjctABnaLJIm9)


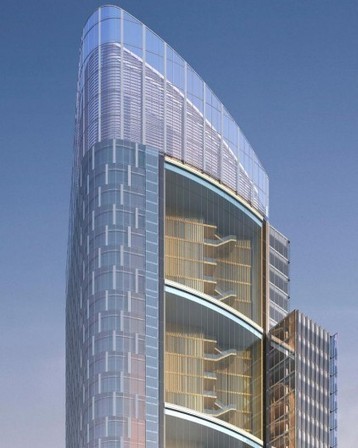


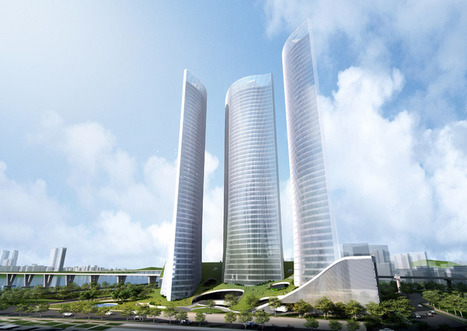
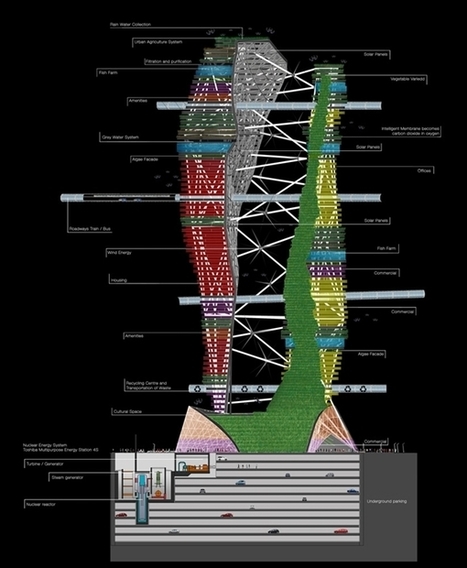
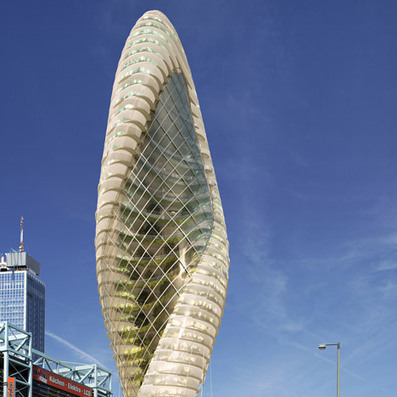
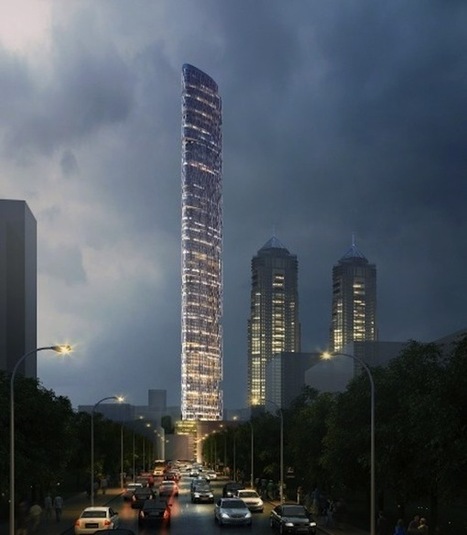


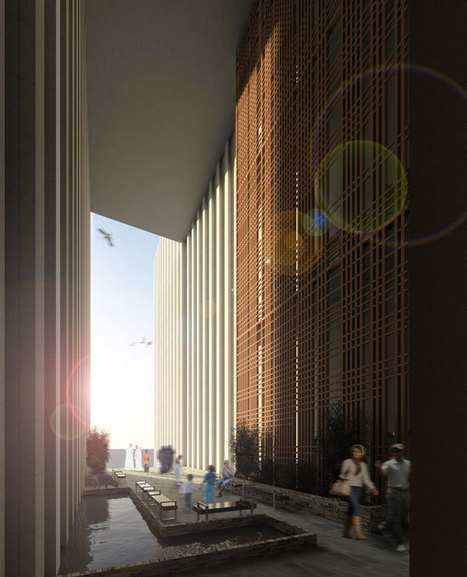
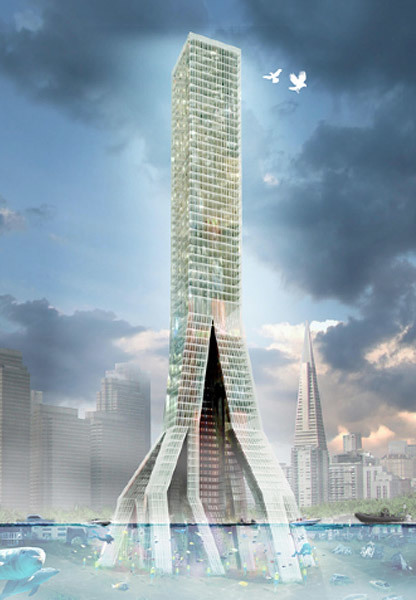





De nombreux projets "pharaoniques" en Chine, certains plus verts que d'autres ? Voir peut-être aussi :
http://www.gizmag.com/binhai-eco-city/33798/
Le seul moyen de s'approcher de la perfection de la Nature, est de l'imiter. Les formes et polyèdres platoniciens sont incontournables. L'effet n'est pas que visuel puisque notre corps est lui-même constitué de cellules apparentées à ces formes. Ainsi s'opère l'harmonie entre l'objet qui nous habite et ceux que nous côtoyons.