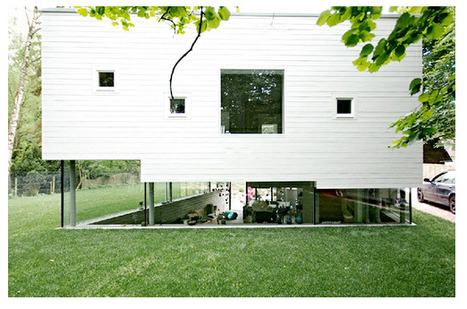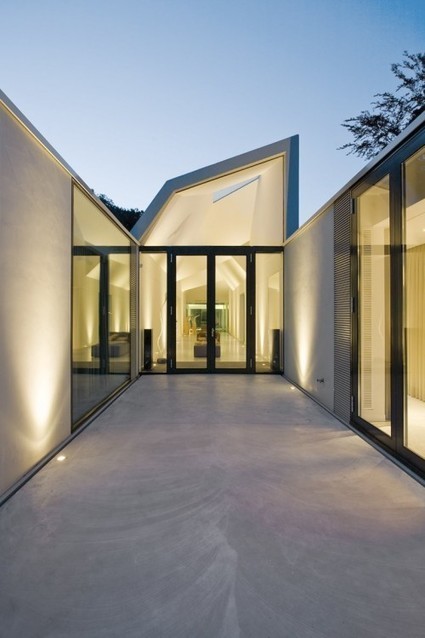Located on the outskirts of a small settlement in the South of Austria’s Burgenland region, L-House is surrounded by the brilliance of natural light.
This new home for a young family is harmoniously placed into the hilly landscape. The traditional and typical L-shaped floor plan of the region was developed further in an imaginative and thoughtful way advancing modern home, energy and living concepts. The client wished for a contemporary living experience that is blended into the surrounding landscape.
The result is a surprising habitat that reflects the way the family lives incorporating design quality, sustainability and functionality in everyday life. The L-House is an avant-garde architectural gem that merges the needs of it’s residents with the environment...
Via Lauren Moss



 Your new post is loading...
Your new post is loading...










