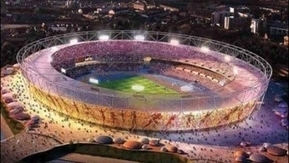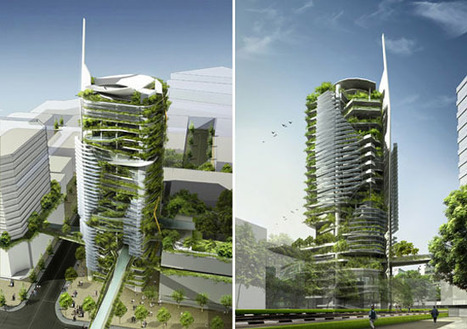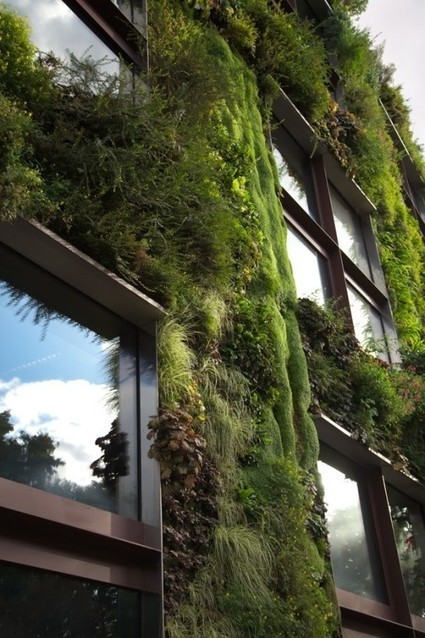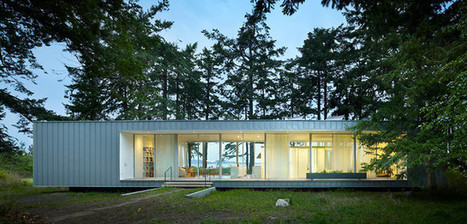The first net zero energy school in New York State broke ground today; the school, located on a 3.5-acre site in Richmond, Staten Island, will be a 444-seat primary school.
Roger Duffy, FAIA, SOM Design Partner and head of the firm’s Education Lab called this project, “an extraordinary opportunity to help define the next generation of energy efficient school buildings for New York City and beyond.”
Bruce Barrett, Vice President of Architecture & Engineering described the intentions for this project: Using this unique project as a vehicle, the SCA (New York City School Construction Authority) will explore new and higher levels of sustainability by embarking on the construction of a Net Zero Energy School Building. Recognizing Mayor Bloomberg’s and New York City’s commitment to sustainability in general, and to energy conservation specifically, we have challenged ourselves to go beyond building code and design standards to realize innovative energy and carbon reductions exceeding our current achievements. We want to push the envelope on this advanced green project, which will be our ‘sustainability lab.’
View more renderings and find more details at the article link.
Via Lauren Moss



 Your new post is loading...
Your new post is loading...













