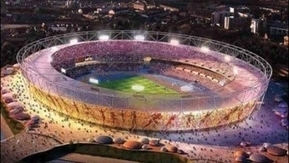The Baku Crystal Hall stadium in Azerbaijan was completed in just eight months by GMP Architekten in time to host the 2012 Eurovision Song Contest.
The faceted modular structure, located on a peninsula outside the centre of Baku, was designed and completed in just eight months. Conceived as both a concert hall and a sports stadium, the 25,000-seat stadium comprises a lightweight steel structure with a faceted membrane facade intended to resemble cut crystal. Its facade is covered with 9500 LED lights, which bring the structure to life after dark.
Via Lauren Moss



 Your new post is loading...
Your new post is loading...










Impresionante por fuera pero más atractivo casi en el interior.
Amazing how quickly countries can becoming icons with open minded thinking people at the helm. Fantastic