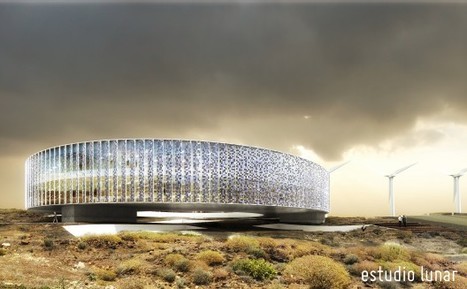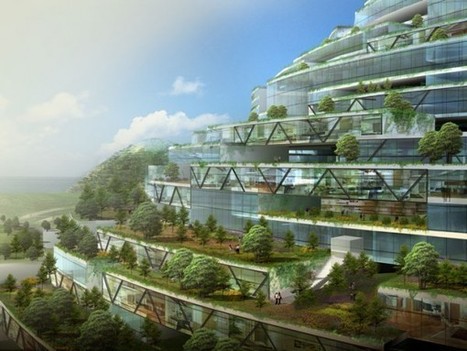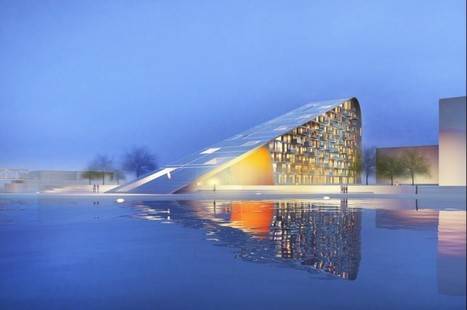Located in Tenerife, one of the most populated islands in Spain, the second prize winning proposal for the ITER Building Technology Park settles in like a crater, relating to its volcanic surroundings.
Estudio Lunar‘s design consists of two elements, the first one contains the program which is situated in the terrain interacting with it; and the second element that is situated over the terrain and only touches it to create the main access in the north protecting the building from the prevalent winds coming from the north-east.
The roof of the building offers 2800 m2 for solar panels with the peak conditions. On the underground floors we have the most essential natural energetic systems: natural isolation, solar protection, cross ventilation, and thermic inertia. The underground levels take advantage of all the energy accumulated in the ground as a natural isolation, keeping a stable temperature during all the year without needing any additional energy contribution. The small courtyards system that organizes the program underground offers natural light and cross ventilation to renew the air inside...
Via Lauren Moss



 Your new post is loading...
Your new post is loading...









