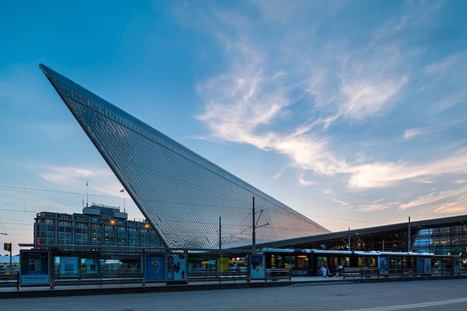Team CS designed Rotterdam Centraal Station, one of the most important transport hubs in The Netherlands, as a building that tries to create a dialogue between the different urban characters of the north and south side.
Natural light and warmth and modern aesthetics are important elements in the design. The platform roof is transparent, and upon entering the bright high hall, the traveler gets an overview of the entire complex and a view to the trains that are waiting at the platforms.
The esplanade in front of the station is a continuous public space, with parking for 750 cars and 5,200 bicycles located underground. The tram station is moved to the east side of the station, so the platforms broaden the square. Bus, tram, taxi and the area for short-term parking are integrated into the existing urban fabric and do not constitute barriers. The red stone of the station floor continues into the forecourt, merging the station with the city. Pedestrian and cycling routes are pleasant and safe and arriving travelers now have dignified entrance to the city, free from traffic.
Find more at the link...
Via Lauren Moss



 Your new post is loading...
Your new post is loading...








