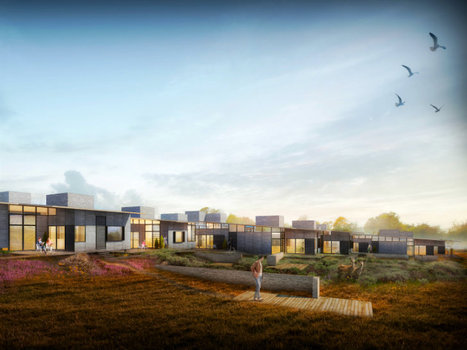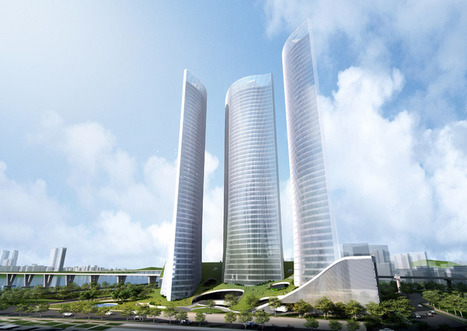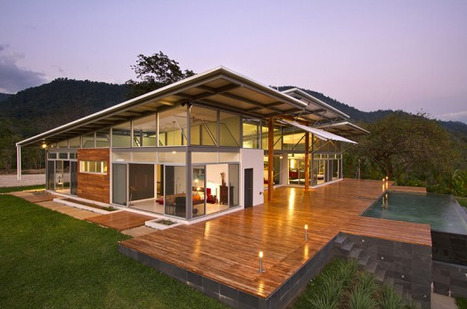DGNB is a new green building certification system expected to become the scale for sustainability in Europe. DGNB-Certification focuses on three equally weighted parameters: Environmental-, Social- and economical sustainability, for a holistic evaluation of built projects.
In total, the project will have 24 single family homes, built around a shared courtyard to encourage community and shared resources. Passive solar design with optimized window and shade placement allows for passive cooling and heating. Energy efficient design, including a tight thermal envelope with energy saving systems reduces power consumption, while rooftop photovoltaics produce electricity. Green roofs protect the home and provide further insulation. A close connection with nature and gardens encourages residents to live off the land.
As Lendager Architects told us about the project, “We wanted to answer the questions of how we can build without affecting the environment, how we can build without using new materials, how we can build houses that produce more energy than they use, and how sharing becomes a natural part of the daily life.”
Via Lauren Moss, João Greno Brogueira



 Your new post is loading...
Your new post is loading...










