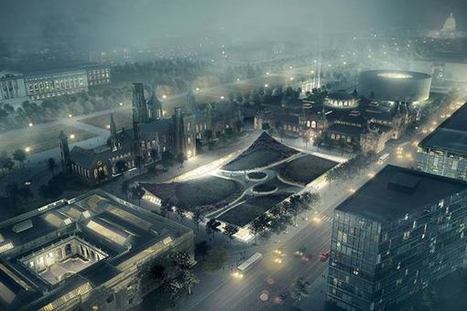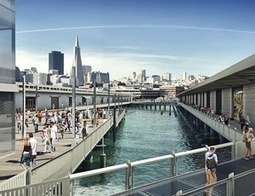The Bjarke Ingels Group (BIG) plan for the Smithsonian follows a current trend in museum design to put things underground. The strategy makes sense on several levels. First, it preserves public open space. Second, it avoids making monuments that can make art precincts seem forbidding and inaccessible, as well as sidestepping approval processes in which authorities or neighbors might object to new buildings. Third, it lets institutions connect spaces below ground, and then pop up objects to catch light and signal the museum's presence. Finally, it makes a certain amount of sense from a sustainability standpoint to reuse the land by placing functions underneath public space and using the earth for insulation.
Via Lauren Moss



 Your new post is loading...
Your new post is loading...




![[Norway] Sustainable Technology at the National Museum of Art, Architecture & Design in Oslo, Norway | The Architecture of the City | Scoop.it](https://img.scoop.it/hGUJp2PGpH6N_peRJgEGGjl72eJkfbmt4t8yenImKBVvK0kTmF0xjctABnaLJIm9)




