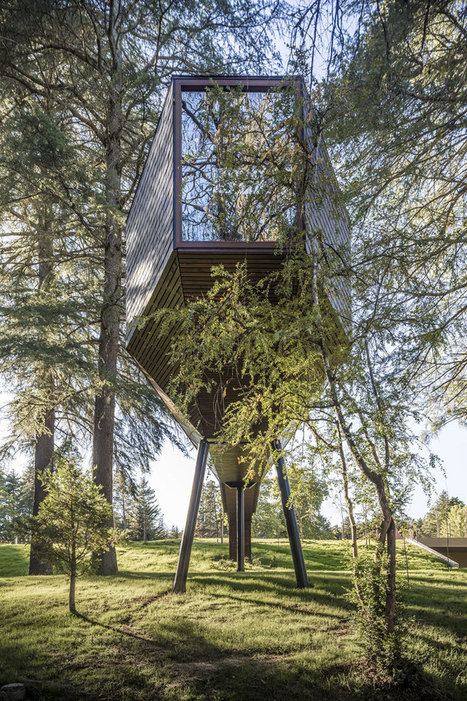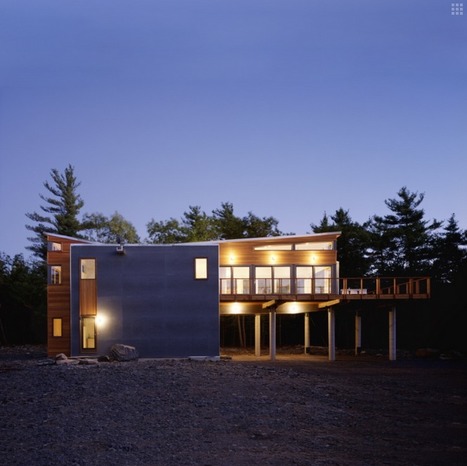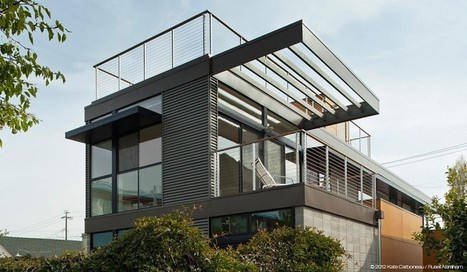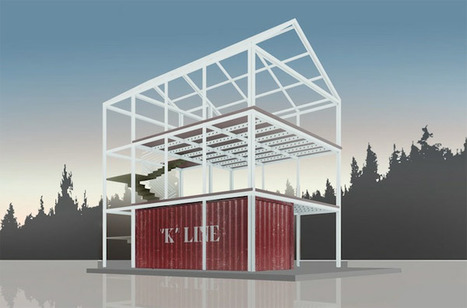Inspired by the form of a snake, Architects Rebelo de Andrade Studio has designed two Tree Snake Houses where each structure glides sinuously amongst the trees in Portugal’s Pedras Salgadas Park.
Taking their inspiration from the long and tapered proportions of a snake, Lisbon-based architects Luís Rebelo de Andrade & Tiago Rebelo de Andrade of Rebelo de Andrade Studio, have designed two concurrent Tree Snake Houses. Rather than build a treehouse in the branches of a tree, the distinctive snake-like houses, with their slate and wood facades, appear to glide sinuously amongst the trees. The structures become elevated and are raised on stilts as the ground dips downwards. Enjoying a close physical association with the one-hundred year old Pedras Salgadas Park, their aspect is one that is congruous with the park’s natural surroundings. Close attention was paid to making sure that they neither dominated nor vied for attention (despite their eye-catching appearance)...
Via Lauren Moss



 Your new post is loading...
Your new post is loading...


















