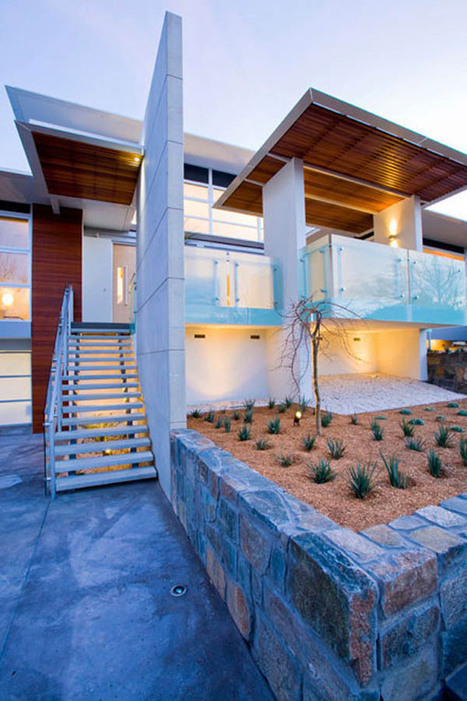Description from the architects:
The house is constructed on the plot 4m wide and 20m deep. The front and back facades are composed of layers of concrete planters cantilevered from two sidewalls. To water plants, the automatic irrigation pipes inside the planters were installed. Rainwater is collected in the tank and pumped up for this irrigation system.
The green facade and roof garden protect its inhabitants from direct sunlight, street noise and pollution. According to the post-occupancy measurement of the indoor environment, wind flows throughout in the house thanks to the porous façades and 2 skylights. This result was already proven by the behavior of the inhabitants; they scarcely use the air conditioner even in the tropical climate, their electricity fees are just 25USD per month, thanks to the wind flow and other passive design methods.
Via Lauren Moss



 Your new post is loading...
Your new post is loading...

![[Ho Chi Minh City, Vietnam] Stacking Green by Vo Trong Nghia Architects | The Architecture of the City | Scoop.it](https://img.scoop.it/uFTJ6hK6e37-_p4AZ76wljl72eJkfbmt4t8yenImKBVvK0kTmF0xjctABnaLJIm9)








