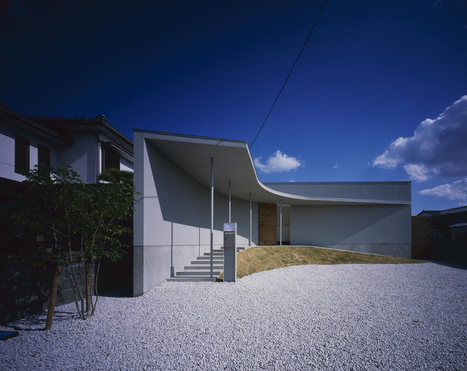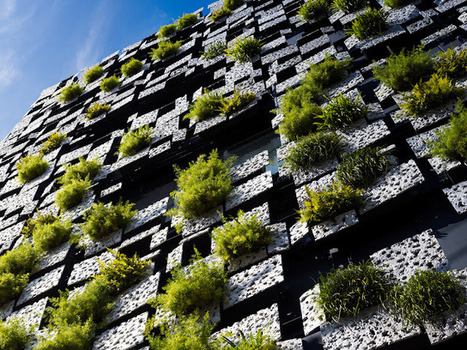A MINIMALIST house with a curved exterior that provides privacy, security, natural light and air circulation, and plenty of space for children to play.
Osaka-based architect Naoko Horibe was given a tall order when she set out to design this residence in Naruto-Shi, Tokushima, Japan. First, the property is located in an area that tends to flood during heavy rains. Second, the clients wanted their new home to provide security and privacy, while at the same time having enough space for their children. And last, but not least, they asked for the house to have good natural light and air circulation throughout.
To work around the potential flooding situation, the foundation and floor were built fairly high. The house itself is designed such that the rooms are built around a central courtyard. The rooms loop together and create a path for the kids to run around.
The courtyard helps bring light into the interior, helping to achieve one of the clients’ requests. It also helps with air circulation.
View more photos at the article link.
Via Lauren Moss



 Your new post is loading...
Your new post is loading...









