 Your new post is loading...
 Your new post is loading...
On a hot day, instead of cranking up the air conditioning, this house transforms: A screen and shell move out to wrap around the entire home, shading everything so it cools down. "It provides this flexible control over heat gain from sunlight," says architect Todd Fix, who compares the screen and shell to extra layers of clothes you can put on or take off. "So if it's a cold day, the sensor will sense that, and it will close both to keep the heat inside. If you want more light in the space, you can open up the screen or open up the shell." It's a way to create a passive, zero-energy home without the typical passive house design. "The living area is all glass, from the walls and ceiling to the floors," Fix says. "This opens up a house. Instead of having really thick, insulated walls that are opaque, so you can't see out or see in, it kind of opens you up to the environment."
Via Lauren Moss
How can one transform a collection of concrete tubes into a site for experiencing contemporary culture? That was the question posed by British architect and artist Thomas Heatherwick of Heatherwick Studio, whose imaginative designs can be found everywhere from Manchester to Shanghai. Heatherwick is used to creating striking sculptures on a grand scale, but his latest proposal is larger than any before—he plans to carve an art museum from the depths of an old silo in South Africa’s capital city, Cape Town. The building is a monumental sculpture in itself, and Heatherwick’s challenge was twofold: protect and celebrate the heritage of the city’s industrial past while simultaneously creating something wholly new within the inherited structure.
Via Lauren Moss
The history of architecture is deeply engrained in technological developments of the time. Skyscrapers would have never reached such heights without developments in steel, for example, and facades would have never slimmed down without thin-shell concrete.
In a time that is so buzzing with technological development, we cannot help but salivate a little at the material prospects for architecture that are just on the horizon. With 2014 just beginning, we want to take a moment to see what drastic innovations may be leaking into the world of architecture in the near future.
Via Lauren Moss
Although China has the largest agricultural output in the world, supporting more than 20% of the world’s population, only 15% of its land can be cultivated, of which only 1.2% permanently supports crops. The total land area used for farming is also set to fall as more and more land is used for development, though Spanish architectural firm Javier Ponce Architects has come up with an innovative solution.
Its design concept, titled ‘Dynamic Vertical Networks’, consists of 615-foot tall structures to be used as farms located in close proximity to urban areas like Hong Kong, in order to keep food distribution costs low. The structures will be made of lightweight, recycled metallic materials, in a shifting floorplate design inspired by “traditional shifting terrace concepts in Chinese rice farming”. Crops would be grown hydroponically, to create a soil-free environment. The plants will benefit from high levels of natural sunlight from the unobstructed, open design.
Via Lauren Moss
Gardens by the Bay is the newest addition to Singapore's green space innovations, making this architecturally brilliant metropolis truly a “City in a Garden.” Still a work in progress, Gardens by the Bay was named the World Building of the Year at the World Architecture Festival 2012. The use of innovative energy saving technologies is a noteworthy element of this unique project. More than 217,000 plants belonging to approximately 800 species and varieties are represented in the Gardens “with the hope that it will help to promote awareness of the wonders of nature and the value of plants to Man and the environment.” In this way, visitors are instilled with new or renewed awareness of plants, while experiencing different ecosystems without disturbing original forests. Gardens by the Bay also supports the sustainability of culture through a wide array of “edutainment” available onsite — from school programs to concerts – to further enhance an understanding of this experience...
Via Lauren Moss
Part office, part exhibition space, a new London landmark aims to challenge our assumptions about green design. A new building in east London’s Royal Victoria Docks aims to change public perceptions of green architecture – while trialling some new sustainable technologies and approaches at scale. There’s not a green roof or thick insulated wall in sight. In fact, the structure, which is called the Crystal, is everything we’ve come to believe a sustainable building shouldn’t be: lightweight, angular, glazed from top to bottom and with a roof made out of steel. Part office space, part interactive exhibition about the future of cities, the building is intended as a living experiment in sustainability that business leaders, politicians and the general public alike can learn from. “The building is a great demonstration of the ‘art of the possible’”, says Martin Hunt, Head of Networks and Partnerships at Forum for the Future. “It’s refreshing to see an interactive exhibition that visualises what our cities could be like – based on high quality research and thoughtful benchmarking. It brings the big issues of urban living – such as water and energy consumption, public health and safety – to life in a way that engages people and inspires them.”
Via Lauren Moss
“Every day, 77,000 carbon-emitting vehicles fly past the Congress Parkway interchange, polluting the air. This project creates a gateway over the corridor that filters air and fuels a new breed of car for its residents.” Aimed to increase public awareness and improve public health, the CO2ngress Gateway Towers absorb the CO2 emissions from passing cars, which is fed to algae grown in the building. The algae then helps with the processing of biofuels which supply the building residents’ eco-friendly cars. The two towers split and converge at the top to create an iconic gateway to the city. A bridge joins the two towers and contains a public restaurant with views of neighboring buildings. Pedestrian connections are landscaped at the base, giving a human scale to a car-centric urban identity. Additionally, the double-skin facade helps reduce traffic noise and offers enclosed balconies. Natural cross-ventilation of the units is enabled through the building’s atrium. The terraces are enclosed by bio-reactor tubes which grow the algae responsible for biofuel processing...
Via Lauren Moss
The Endesa Pavilion is a progressive prototype that explores the potential of replicating natural processes via digital coding to accomplish accurate and desired results. With a multitude of workshops, news bulletins, symposiums, et all propounding the intelligent use of natural resources world over, there are several diligent minds painstakingly ticking on actually accomplishing the needful. The Institute of Advanced Architecture of Catalonia (IAAC) with a ‘projects’ division headed by architect Rodrigo Rubio has created a research prototype of a new self-sufficient solar-optimized prefabricated skin system...
Via Lauren Moss
With water levels set to rise, how will buildings adapt to this changing environment? Here's a roundup of some innovative solutions. One of the many problems that will accompany this catastrophe is a rise in sea levels due to the melting polar ice caps. Coastal cities and towns are obviously the ones under the greatest threat but so are low-lying lands. We could be saying goodbye to the Netherlands as we know it. So, unless our next evolutionary step is to grow gills then we’re going to have to face up to the facts and find new ways to live within our watery environment. Before we all run for the hills there are ways that architecture can integrate the design of buildings into their aquatic surroundings, giving us the possibility of living with this new world. So, with that in mind, lets take a look at some potential architectural solutions...
Via Lauren Moss
|
Seven million premature deaths in a single year were the result of air pollution exposure, the World Health Organization reported recently. That’s one in eight of total global deaths in 2012. This new finding doubles previous estimates, confirming that air pollution is now the world’s single largest environmental health risk. Cities around the world are increasingly turning to technology for solutions, and here are some of the most innovative designs... More images at the link.
Via Lauren Moss
Capable de réfléchir la lumière, de produire de l'électricité ou de s'autoréparer, le béton de demain aura des propriétés étonnantes. Découvrez le béton intelligent. (...)
Via Build Green, association concert urbain
A gallery of the buildings that house the industries working to preserve the planet's natural ecology. We constantly hear about the "green revolution" in building, whether it's performative facades that reduce cooling needs or grey water recycling that cuts down on water usage. However, the drive to reduce our environmental impact isn't just about designing the next LEED Gold skyscraper. Integral to our collective efforts are a unique set of green institutions and industries, all of which require special architecture to function. These organizations not only leave a light ecological footprint, they also find ways for us to do the same: whether reducing carbon emissions or engineering better seeds that can sustain our growing population. It's not just green design; it's design that promotes new ways of being green.
Via Lauren Moss
As populations continue to move to urban areas, architects must address how their designs will impact the cities they are trying to improve— and those inhabitants whose access to clean air is determined by their proposals. How can architects best use design to repair the health of our cities? Visit the article link for project links and an overview of some of the innovative ways architecture addresses climate change, air quality, emissions and is rethinking our cities through design, technology and new approaches to sustainable urbanism...
Via Lauren Moss, Flora Moon
In the article entitled “It’s Alive,” the design team at engineering firm ARUP envision a city building in the year 2050 that includes flexible modular pods, urban agriculture, climate-conscious facades and intelligent building systems. ARUP hopes the proposal will ultimately answer the question, "As city living takes center stage, what will we come to expect from the design and function of urban structures and buildings?". ARUP’s futuristic skyscraper will be a “smart” building that will plug into a smart urban infrastructure, and cater to an expanding and technological society. By 2050, the global population will reach nine billion, 75% of which will live in cities. Significantly, this date will also mark a generation of adults that have lived their entire lives engaging with smart devices and materials. The design theory is that the population of 2050 is likely to be in constant flux, and therefore buildings and materials that surround this urban lifestyle must also be capable of evolution and change. ARUP has imagined a building of the future that produces more than it consumes. Alongside the sustainable construction, the design will feature photovoltaic capability to capture and transmit energy using on-site fuel cells. In addition, energy will be harnessed from elevators or similar internal systems, along with wind turbines and algae-producing bio-fuel pods...
Via Lauren Moss
Chicago-based architect, Jeanne Gang, just unveiled the latest project planned to border New York City’s beloved High Line. The 180,000 square-foot office tower with ground level retail will replace an existing, disused meatpacking plant along 10th Avenue between 13th and 14th streets. It will feature a glass facade that is intelligently shaped to avoid the disruption of light, air and views from the High Line. The gem-like façade displays the exciting architectural potential of expanded notions of solar-driven zoning—and a skyscraper that enhances the public life of the city in ways that a stand-alone icon cannot. Dubbed the Solar Carve Tower, the mid-rise structure is currently pending city approval and is planned for completion in 2015.
Via Lauren Moss
The green revolution has impacted almost every sector of the economy. Now, eco-friendly technology is revolutionizing the way we think about architecture. Every part of the architectural process is undergoing huge changes.
When people think of green architecture, they often picture simple modifications, such as the substitution of environmentally friendly materials for less sustainable ones. While this can certainly be a viable means of reducing a project’s carbon footprint, it is by no means the only way to make a positive impact. Often, the best green projects are the ones that go above and beyond, completely altering the way people think of architecture as a whole. The following are just a few of the spectacular developments taking place in architecture today. ∞ Vertical Gardens ∞ Disaster-Resistant Buildings ∞ Walkable Roofs ∞ Garden Skyscrapers
Via Lauren Moss
Biomorphic House with organic skin designed by Pavie Architects & Design has aerodynamic shapes, and is situated 1000 meters over the Mediterranean Sea. It's formed to withstand winter storms perfectly and provides enough windows with transparent photovoltaic-cells to secure power sufficient for the heating, and electricity needs. The interior design is the natural extension of the inside of the skin. Free shaped floors, walls and ceilings give the feeling of a super luxurious space ship. This pilot project, through a self-powered water electrolyze process, converts the obtained energy to hydrogen and saves it for a future use. Later, a hydrogen powered PEM-Fuel-Cell generator can supply electricity to the house, releasing pure water and reusable heat as side-products...
Via Lauren Moss
|



 Your new post is loading...
Your new post is loading...

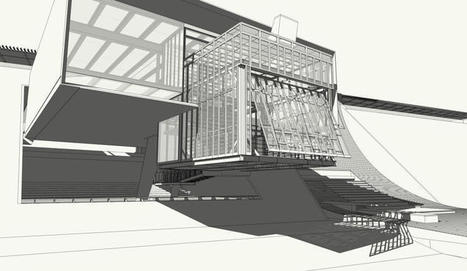

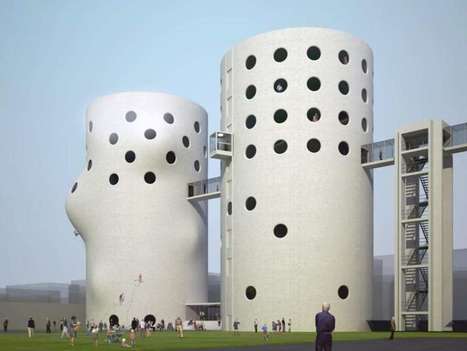

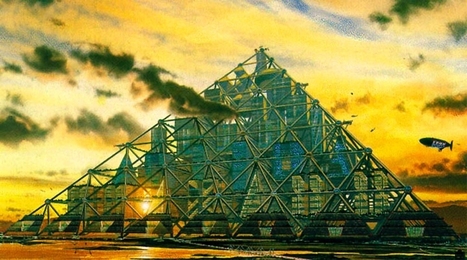
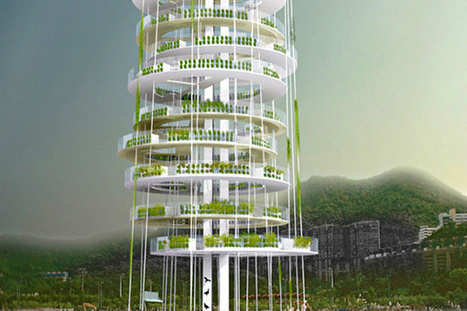



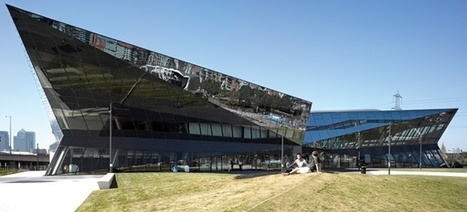

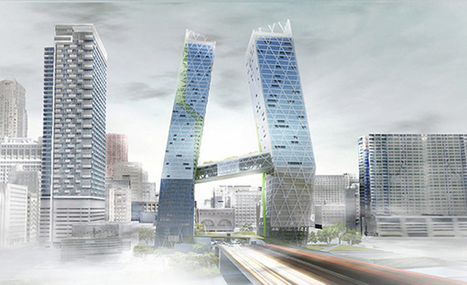


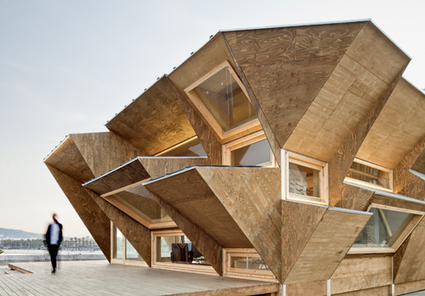

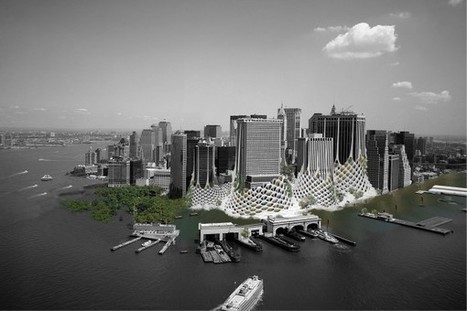
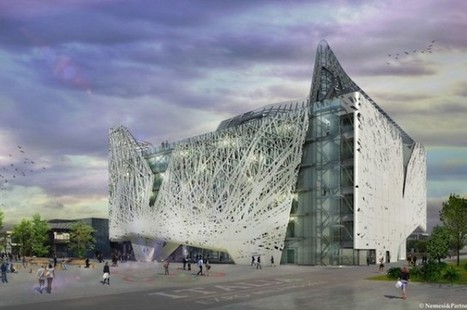



![Des bétons INTELLIGENTS (+vidéo) ::: [Furturmag] | The Architecture of the City | Scoop.it](https://img.scoop.it/yN_xv7dTaCDWt8L3aG2oNjl72eJkfbmt4t8yenImKBVvK0kTmF0xjctABnaLJIm9)
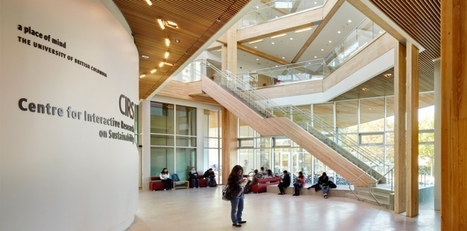


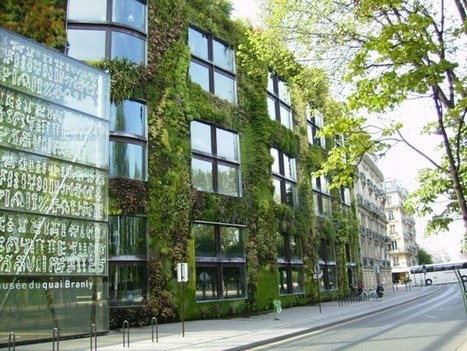
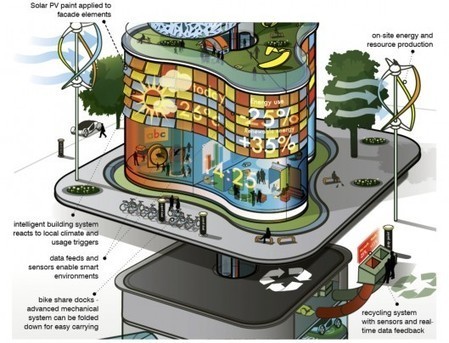
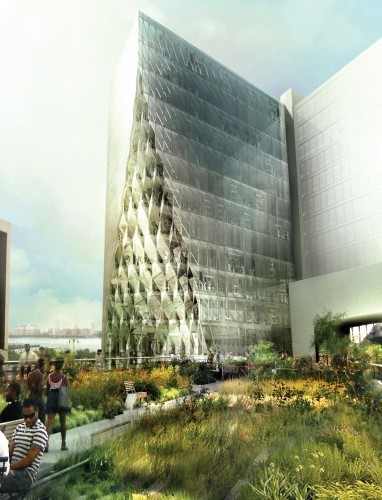
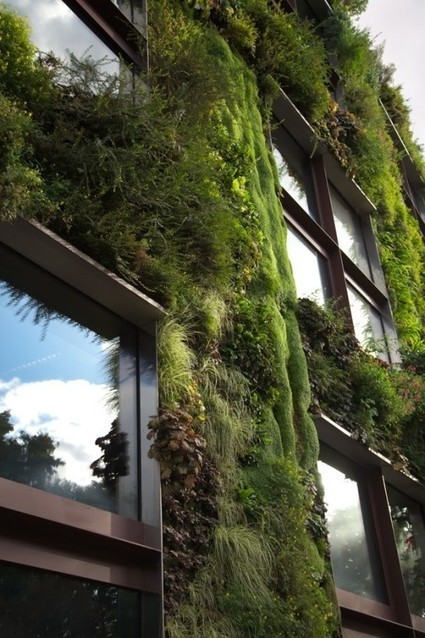








A house that transforms with the weather. On a hot day, instead of cranking up the air conditioning, this house transforms: A screen and shell move out to wrap around the entire home, shading everything so it cools down.