 Your new post is loading...
 Your new post is loading...
On a hot day, instead of cranking up the air conditioning, this house transforms: A screen and shell move out to wrap around the entire home, shading everything so it cools down. "It provides this flexible control over heat gain from sunlight," says architect Todd Fix, who compares the screen and shell to extra layers of clothes you can put on or take off. "So if it's a cold day, the sensor will sense that, and it will close both to keep the heat inside. If you want more light in the space, you can open up the screen or open up the shell." It's a way to create a passive, zero-energy home without the typical passive house design. "The living area is all glass, from the walls and ceiling to the floors," Fix says. "This opens up a house. Instead of having really thick, insulated walls that are opaque, so you can't see out or see in, it kind of opens you up to the environment."
Via Lauren Moss
NASA's new Sustainability Base was designed by William McDonough + Partners to embody the spirit of NASA while fostering collaboration, supporting health and well-being, and exceeding the requirements of LEED® Platinum. An exoskeleton approach provides for structural stability during seismic events, facilitates glare-free daylighting and shading, natural ventilation and connection to the outdoors, and flexibility of the workspace with its column-free interior. Atop the two-story 50,000-square-foot building is a solid-oxide fuel cell and rooftop solar arrays, supplying the building with more energy than it requires and sending surplus back to the grid at Ames Research Center in Mountain View, California. Currently running on natural gas, the fuel cell is ready to be converted to landfill gas when a source is available...
Via Lauren Moss
A mantra here is that "the greenest building is the one already standing." There have been far too many posts about the loss of yet another Paul Rudolph houseor the razing of yet another brutalist classic. Often it is claimed that modern buildings are energy sinkholes and are impossible to modernize. Then there is the Williams-Levant house, built by architect and former Frank Lloyd Wright employee Barry Byrne in 1934 for the pianist/ comedian Oscar Levant in Westport, Connecticut. It not only has been saved and modernized, but it actually has been renovated to Passivhaus standards, no easy feat, by Doug Mcdonald of Mudagreen.com, with Ken Levenson and Gregory Duncan as Passive House consultant... The original Passivhaus standard was designed for new construction, with siting and sun angles being an important consideration. You can't do much about that in a renovation, so a special standard, EnerPHit, was developed by the German Passivhaus Institute. It calls for a reduction in thermal bridges, improved air tightness, high quality windows and a LOT of insulation, resulting in energy savings of between 75 and 90%... Read the complete article for more on the strategies employed in the modernization of this historic structure.
Via Lauren Moss
BREEAM is the world’s foremost environmental assessment method and rating system for buildings, with 200,000 buildings certified and around a million registered for assessment since it was first launched in 1990. The largest commercial office in Manchester has now become the highest scoring BREEAM ‘Outstanding’ building in the UK with a score of 95.32%. Designed by 3DReid, The Co-operative Group’s new £115 million low-energy, highly sustainable headquarters brings their 3,500 staff under one roof in a spectacular 500,000 square foot building. The building, known as 1 Angel Square, has been designed to deliver a 50 per cent reduction in energy consumption compared to The Co-operative’s current Manchester complex and an 80 per cent reduction in carbon. This will lead to operating costs being lowered by up to 30 per cent...
Via Lauren Moss
The new Museum of Modern Art needed to address the role and function of art in Oslo's city center, as a place for the interpretation of both the historical and contemporary reality. The museum uses twisted geometry standing on a massive footing to introduce series of event spaces, from landscape to interior exhibition to roofscape. Facing the water front the massing rises and pedestrians are invited into the area through multiple accesses on the landscape, leading to the radial center of the museum lobby. The volume creates a protected plaza, or canopy for temporary outside exhibitions. Sustainability: The technology came in the form of self-compacting concrete in which chemical additives are introduced into the concrete mix, significantly increasing its workability without any resultant loss in strength. The project is conceived like a bridge. Sustainable design integrates environmental, economic, and social issues of sustainability together with users’ goals and needs. The NMAAD Museum employs sustainable design to reduce energy consumption, reduce greenhouse gas emissions, encourage water conservation, and provide high indoor environmental quality.
Via Lauren Moss, F|Mattiuzzo
C. F. Møller Architects have designed a proposal for the pilot-project Housing+, for 60 zero-energy housing units on the Aalborg Waterfront. The design adhered to stringent energy goals through a combination of architectural design and user-focused technical innovation. The Housing+ concept sets the ambitious target of a zero-energy housing scheme, which also includes the tenant’s primary household energy consumption. The complex will thus be 100% relying on renewables. Central to the concept is the use of integrated energy-design to generate the concept of tomorrow’s housing, producing more energy than it consumes. This is achieved by optimizing the inherent passive gains of the main volume, and shaping it to take advantage of the orientation and potential for active solar energy-collection. Visit the link for more images and details on this contemporary, green design that incorporates solar, passive strategies, and on-site renewable energy.
Via Lauren Moss, Territori
Located in rolling hillsides of Carmel, California, the Caterpillar House is a 2-bedroom, 2.5-bathroom dwelling that implements sustainable features and strategies for minimal development impact. Feldman Architecture gave the client a home that connects seamlessly with the outdoors, in the form of a modern ranch with strong horizontal lines. The house is quite literally made from the ground it sits on, with repurposed dirt from the site being used in the building of the walls. The “rammed earth walls” help keep the temperature steady because they act as a thermal mass. The house also utilizes natural ventilation to keep it cool in the summer and warm in the winter. The roof integrates photovoltaic panels that produce all the required energy, and have been carefully integrated into the design... View more imagery of the first LEED Platinum Custom Home on the California Central Coast and read the project description at Feldman Architecture.
Via Lauren Moss, Proyecto Espacios
The green revolution has impacted almost every sector of the economy. Now, eco-friendly technology is revolutionizing the way we think about architecture. Every part of the architectural process is undergoing huge changes.
When people think of green architecture, they often picture simple modifications, such as the substitution of environmentally friendly materials for less sustainable ones. While this can certainly be a viable means of reducing a project’s carbon footprint, it is by no means the only way to make a positive impact. Often, the best green projects are the ones that go above and beyond, completely altering the way people think of architecture as a whole. The following are just a few of the spectacular developments taking place in architecture today. ∞ Vertical Gardens ∞ Disaster-Resistant Buildings ∞ Walkable Roofs ∞ Garden Skyscrapers
Via Lauren Moss
A consortium led by Australia’s LAVA has won an international competition to design a national stadium and sports village in Addis Ababa, Ethiopia. Its concept blends traditional Ethiopian architectural and construction practices with new technology to create a modern piece of infrastructure. The team was selected by Ethiopia's Federal Sport Commission (FSC), which wants to replace the current 25,000-seat national stadium with a 60,000-seat stadium and related sports facilities. FSC wants to begin construction in 2014. Traditional Ethiopian architecture includes examples of excavated historical structures, including ancient rock churches as well as dwellings and cisterns. The team's concept, which includes a sunken arena surrounded by grandstands formed from excavated material, captures elements of those traditional treatments in the stadium’s design...
Via Lauren Moss
Biomorphic House with organic skin designed by Pavie Architects & Design has aerodynamic shapes, and is situated 1000 meters over the Mediterranean Sea. It's formed to withstand winter storms perfectly and provides enough windows with transparent photovoltaic-cells to secure power sufficient for the heating, and electricity needs. The interior design is the natural extension of the inside of the skin. Free shaped floors, walls and ceilings give the feeling of a super luxurious space ship. This pilot project, through a self-powered water electrolyze process, converts the obtained energy to hydrogen and saves it for a future use. Later, a hydrogen powered PEM-Fuel-Cell generator can supply electricity to the house, releasing pure water and reusable heat as side-products...
Via Lauren Moss
As most of us know from hearing the word too many times, sustainable building covers a very wide range of definitions. But regardless of how we might define something and spar on who has the best meaning, the idea of practicing sustainability for what we build and how we live is a measure we should put into practice as often as possible. Here is one analysis by guest writer, Jay-Jay Stephens, concerning five of the world’s most sustainable building concepts. In hopes of creating a dynamic platform about sustainability, your comments are invited so we might expand our reporting on the subject... [Dans certain cas l'économie est aussi esthétique^^ ...].
Via Lauren Moss
|
At a construction cost of $130 million, Newport Beach City Hall and Civic Center is a significant project for Orange County, not only in terms of size and scope, but also with regard to aesthetics and sustainability. The contemporary steel and glass design has a very distinct appearance, reflecting a sense of movement through the repeated use of curved structural members that create rhythm and add scale. Louvers at the ceiling and wall planes reguate daylight and add visual continuity throughout the entire project, linking the new city hall to the renovated library and creating a public gathering area for the community. Set to achieve LEED gold certification, the design features clerestory windows that maximize daylighting while deep overhangs allow for passive cooling. Operable windows allow occupants to take advantage of the mild coastal climate while enjoying views to the park outside, which adds 12 acres of trails, wetlands and recreation space to the city's parklands.
Via Lauren Moss
Taipei just broke ground on a twisting skyscraper that is wrapped with a jungle of vertical gardens... Designed by Vincent Callebaut Architecture, the 455,000-square-foot Agora Tower will have an orchard, a vegetable garden, space for aromatic and medicinal plants, and a compost and rainwater capture system.
Designed to mimic two encircling hands and the helical structure of DNA, the towers are organized a central core that allows for a “hyper-abundance of suspended gardens.” These will spill over with edible and decorative plants, enabling residents of 40 luxury apartments to harvest a great deal of their own food (except for protein.) Plus, the rainwater capture system alleviates pressure on the municipal water supply and gives the complex even greater independence. Each 540 square meter apartment will have an interior green wall as well, ensuring optimum air quality and a great green aesthetics. A circular light funnel will push daylighting right down to the basement of the building, a solar roof will provide energy, and low E glass will mitigate excess solar gain and prevent thermal loss. Complete with nanotechnology and a host of other high-tech features, this one-of-a-kind tower may well be the greenest of its kind when it is completed circa 2016....
Via Lauren Moss
Part office, part exhibition space, a new London landmark aims to challenge our assumptions about green design. A new building in east London’s Royal Victoria Docks aims to change public perceptions of green architecture – while trialling some new sustainable technologies and approaches at scale. There’s not a green roof or thick insulated wall in sight. In fact, the structure, which is called the Crystal, is everything we’ve come to believe a sustainable building shouldn’t be: lightweight, angular, glazed from top to bottom and with a roof made out of steel. Part office space, part interactive exhibition about the future of cities, the building is intended as a living experiment in sustainability that business leaders, politicians and the general public alike can learn from. “The building is a great demonstration of the ‘art of the possible’”, says Martin Hunt, Head of Networks and Partnerships at Forum for the Future. “It’s refreshing to see an interactive exhibition that visualises what our cities could be like – based on high quality research and thoughtful benchmarking. It brings the big issues of urban living – such as water and energy consumption, public health and safety – to life in a way that engages people and inspires them.”
Via Lauren Moss
If you want a preview of the downtown Vancouver streetscape in 2035, start with a walk down Granville or Georgia Street today.
Most of the buildings will still be standing. There will be additions and replacements, but most of the changes that will transform downtown's living, work and retail space will be undetectable from the sidewalk. That includes upgrades to water and energy systems in buildings that in 2012 are models of inefficiency by contemporary standards, let alone future ones. "If you are thinking 2035, realistically 80% of the buildings that will be in existence at that time have already been constructed," said Innes Hood, a professional engineer and senior associate with Stantec Consulting, a consulting firm with 12,000 planners, architects, engineers, project managers and experts, working in teams to break down the boundaries between designers, contractors and investors, while using advanced computer modelling programs. Retrofits are crucial. One of Hood's main assignments is overseeing the redevelopment of existing buildings. More often than not, that means uncovering, through energy audits, glaring examples of waste - air leaks, inadequate insulation, inefficient heating and ventilation systems. "We are involved in residential projects where we can achieve 80-per-cent reduction in energy use and become essentially greenhouse gas neutral through the implementation of cost-effective technologies," Hood said. "We're not having to strive to the leading edge. These are tried and true technologies around good building enclosures and high-performance mechanical systems such as heat pump technology...
Via Lauren Moss
While Morphosis is known for their jagged steel surfaces and off-center forms, the firm has always been interested in sustainability. The ultimate representation of this thinking is its own new office in Culver City, which is the largest net-zero energy building in Los Angeles, and one of the greenest offices in the country.
The fairly rectangular structure, located just a few feet from the new light rail Expo Line’s elevated tracks in Culver City, gets most of its energy from photovoltaics—a 2,800-square-foot array sitting on top of a shaded parking canopy outside. But what makes it all work are the energy savings: It significantly reduces loads through several low-tech, high-tech, and even revolutionary techniques. Visit the link for more images and details on the innovative sustainable strategies used in the design of this unique project.
Via Lauren Moss
Jameson House is a new 35-story mixed-use tower in the heart of Vancouver, and completed just at the end of last year, already the building is almost fully occupied. The project combines the restoration of heritage buildings with new construction: the lower level offices and shops tie into the existing streetscape to reinvigorate the downtown neighborhood, while the apartments above face dramatic views of the bay and create a new landmark on the skyline. Fusing old and new, the site connects the city’s financial centre with its emerging creative hub, and the scheme integrates two 1920s Beaux Arts structures: the entire internal double-height volume of the A-listed Ceperley Rounsfell Building has been returned to its original configuration and the facade of the B-listed Royal Financial Building has been retained.... Sir Norman Foster said: “Vancouver has a spectacular location, surrounded by mountains and the sea. The design makes the most of the city’s fantastic natural setting, with balconies and deep bay windows looking out towards the landscape. Jameson House further develops a number of key themes that have been integral to our work for many years. The project combines restoration with new construction; it is high-density and mixed-use, offering a sustainable model for urban living; and it demonstrates innovation, both in its evolution of the high-rise building and its progressive environmental agenda.”
Via Lauren Moss
“Every day, 77,000 carbon-emitting vehicles fly past the Congress Parkway interchange, polluting the air. This project creates a gateway over the corridor that filters air and fuels a new breed of car for its residents.” Aimed to increase public awareness and improve public health, the CO2ngress Gateway Towers absorb the CO2 emissions from passing cars, which is fed to algae grown in the building. The algae then helps with the processing of biofuels which supply the building residents’ eco-friendly cars. The two towers split and converge at the top to create an iconic gateway to the city. A bridge joins the two towers and contains a public restaurant with views of neighboring buildings. Pedestrian connections are landscaped at the base, giving a human scale to a car-centric urban identity. Additionally, the double-skin facade helps reduce traffic noise and offers enclosed balconies. Natural cross-ventilation of the units is enabled through the building’s atrium. The terraces are enclosed by bio-reactor tubes which grow the algae responsible for biofuel processing...
Via Lauren Moss
Villa 4.0 is a minimalist house located in Het Gooi, The Netherlands, designed by Dick van Gameren Architects. The prime purpose of the project was to create a home that was much more sustainable than its previous institution. The existing structure was extended & modernized with insulated walls and windows- walls at the center of the home were removed to create a new living room looking out into the surroundings. The renovation creates a bond between the home and the landscape with a glass pavilion at the living hall...
Via Lauren Moss
With its red running tracks surrounded by black and white seats and floodlights stretching above the roof, London’s elliptically shaped Olympic Stadium resembles many other sporting venues. But the building’s principal designer, Philip Johnson, believes it will lead a global movement towards sustainable architecture. Mostly lightweight steel was used in the construction, the roof is made of PVC and the stadium boasts a fabric curtain, designed to minimize crosswinds. Moreover, the water collected from the roof is used to flush the toilets, while the earth embankments that surround the stadium protect the biodiversity of the site by encouraging plants to grow. “We want to use as little material as possible,” said Johnson, of the architectural consultancy, Populous, which is headquartered in the US city of Kansas, but has offices around the world, including one in the British capital...
Via Lauren Moss
In the Bronx, a new housing development with an unusual design competition process and innovative architectural solutions could prompt a renewed dedication to the unglamorous field of affordable housing.
Via paradoxcity, Nathalie
|



 Your new post is loading...
Your new post is loading...

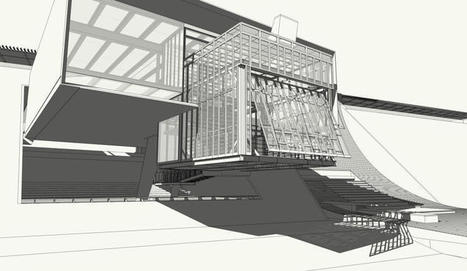





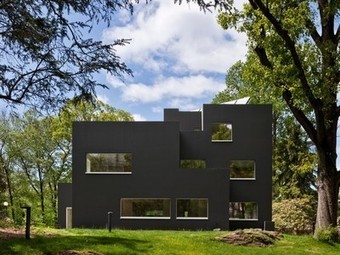
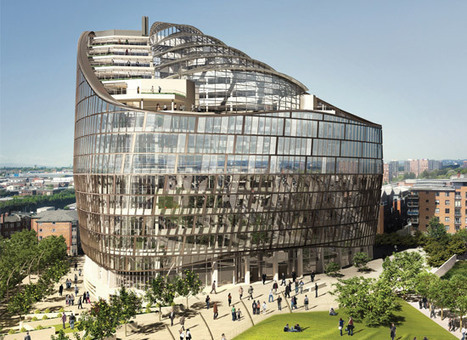

![[Norway] Sustainable Technology at the National Museum of Art, Architecture & Design in Oslo, Norway | The Architecture of the City | Scoop.it](https://img.scoop.it/hGUJp2PGpH6N_peRJgEGGjl72eJkfbmt4t8yenImKBVvK0kTmF0xjctABnaLJIm9)
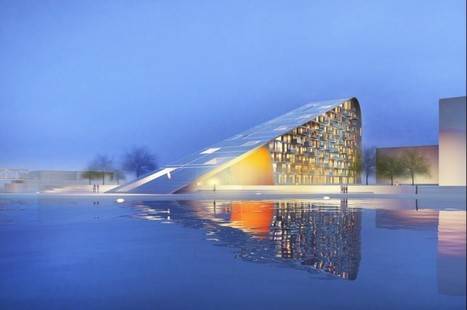

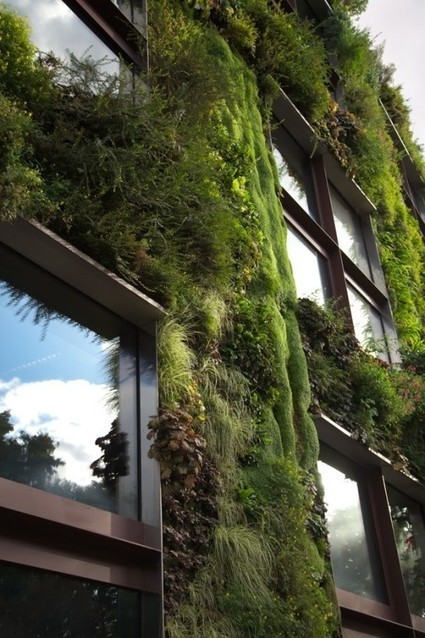




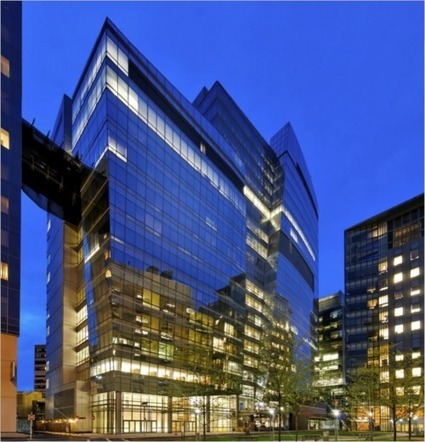
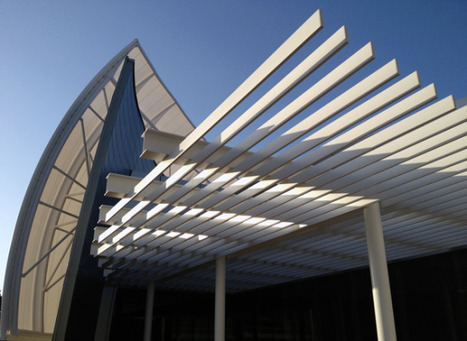



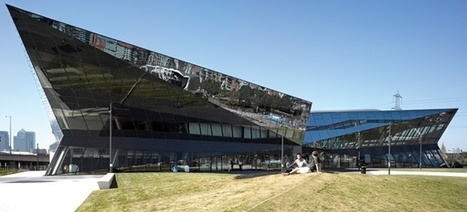


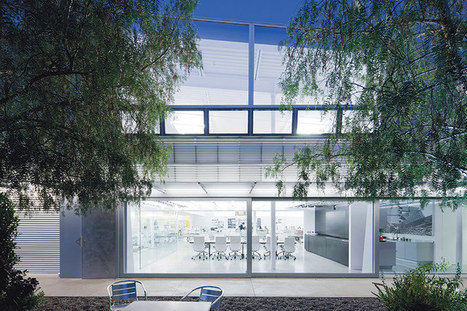
![[ Vancouver ] Jameson House | Foster + Partners | The Architecture of the City | Scoop.it](https://img.scoop.it/3SDmG_vLeBWm0KnJX-6N1jl72eJkfbmt4t8yenImKBVvK0kTmF0xjctABnaLJIm9)
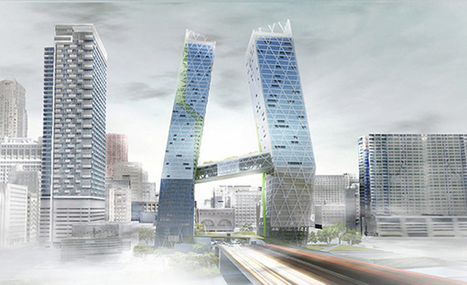


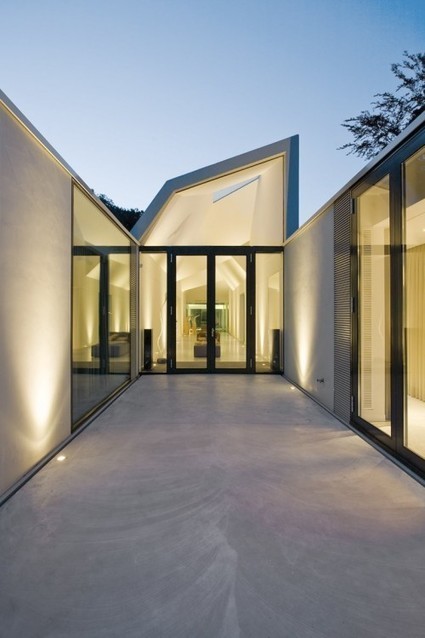

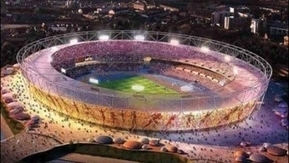
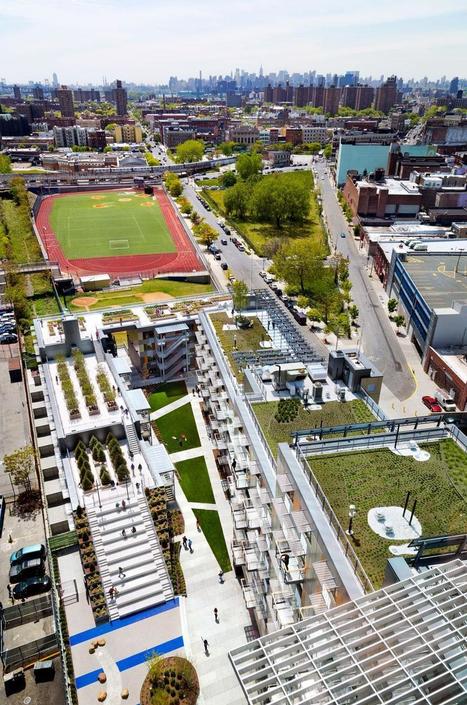





A house that transforms with the weather. On a hot day, instead of cranking up the air conditioning, this house transforms: A screen and shell move out to wrap around the entire home, shading everything so it cools down.