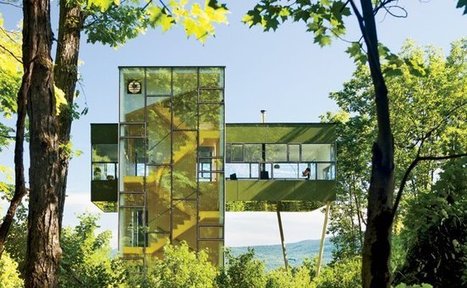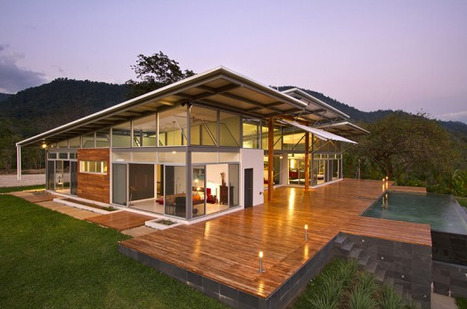This small vacation house is designed as a stairway to the treetops.
Keeping the footprint to a minimum so as not to disturb the wooded site, each of the three floors has only one small bedroom and bath, each a tiny private suite. The fourth floor, which contains the living spaces, spreads out from the tower like the surrounding forest canopy, providing views of the lake and mountains in the distance, virtually the entire Catskill Mountain range. The glass-enclosed stair highlights the procession from forest floor to treetop aerie, while the dark green enameled exterior camouflages the house by reflecting the surrounding woods, and dematerializing its form...
Via Lauren Moss



 Your new post is loading...
Your new post is loading...










What an interesting house to take a vacation at. :)