 Your new post is loading...
 Your new post is loading...
On a hot day, instead of cranking up the air conditioning, this house transforms: A screen and shell move out to wrap around the entire home, shading everything so it cools down. "It provides this flexible control over heat gain from sunlight," says architect Todd Fix, who compares the screen and shell to extra layers of clothes you can put on or take off. "So if it's a cold day, the sensor will sense that, and it will close both to keep the heat inside. If you want more light in the space, you can open up the screen or open up the shell." It's a way to create a passive, zero-energy home without the typical passive house design. "The living area is all glass, from the walls and ceiling to the floors," Fix says. "This opens up a house. Instead of having really thick, insulated walls that are opaque, so you can't see out or see in, it kind of opens you up to the environment."
Via Lauren Moss
Mexico City-based BuBa Arquitectos proposes a vertical zoo wrapped in lush vegetation that relies on solar power, rainwater and natural ventilation. Why not take the same theories and technologies used to grow organic produce and raise animals and apply them to build more compact, more sustainable zoos? Proposed by Mexico City-based BuBa Arquitectos, the Vertical Zoo is a balanced and sustainable space where people and animals can coexist in harmony. Wrapped in lush vegetation, the star-shaped building makes use of green building strategies to reduce heat gain, encourage natural ventilation and soak up rainwater. Totally self-sufficient, the tower's aim is to be a sustainable refuge for all animal kingdom species.
Via Lauren Moss
Mexican design firm Studio Cachoua Torres Camilletti has designed and developed an ambitious concept that reimagines skyscrapers.
The concept skyscraper, which is meant to be located in Hong Kong, is 92-stories-high and consists of two parts—for housing and for commerce that are linked by bridges for vehicles to transport commuters around the building itself.
Aside from its fascinating structure, the architects also have an unusual plan to install rice paddies on the roof of the commercial side of the skyscraper. Additionally, they also proposed to use nuclear energy to power the building.
Office space, retail shops and lifestyle amenities will occupy most of the commerce area, making it extremely convenient for residents.
One of the architects, Adrian Cachoua Oropeza explained that “the farming on the top of the building is an important symbolic gesture as well as an environmental one,” as rice is a staple in Asian countries.
This idea was submitted for the 2014 World Architecture Festival.
Via Lauren Moss, massimo facchinetti
How can one transform a collection of concrete tubes into a site for experiencing contemporary culture? That was the question posed by British architect and artist Thomas Heatherwick of Heatherwick Studio, whose imaginative designs can be found everywhere from Manchester to Shanghai. Heatherwick is used to creating striking sculptures on a grand scale, but his latest proposal is larger than any before—he plans to carve an art museum from the depths of an old silo in South Africa’s capital city, Cape Town. The building is a monumental sculpture in itself, and Heatherwick’s challenge was twofold: protect and celebrate the heritage of the city’s industrial past while simultaneously creating something wholly new within the inherited structure.
Via Lauren Moss
As the name suggests, the Convertible Courtyards House, by Christopher Megowan Design, kinetically adapts to the notoriously variable climate found in Melbourne, Australia. This project added a kitchen, living area, dining area, bathroom, master bedroom, ensuite and two decks to a previously overlooked yet charming weatherboard cottage in the inner urban suburb of Prahran. Nestled on an intimate street, the existing house is one of a series of heritage protected cottages. In response to the north-facing block of land, a central courtyard was created between the weatherboard and modern extension in order to flood the open kitchen, living and dining area with natural light...
Via Lauren Moss
Architects 3XN depict their diligent comprehension of futuristic design concepts with strong traces of bio-mimicry through two award-winning projects – the UN head office and the Blue Planet aquarium in Copenhagen.Both projects in question stand apart for their iconic architectural vocabulary with strong references of biologic attributes to building design.
Learn more and view images at the article link.
Via Lauren Moss, Lola Ripollés
At a construction cost of $130 million, Newport Beach City Hall and Civic Center is a significant project for Orange County, not only in terms of size and scope, but also with regard to aesthetics and sustainability. The contemporary steel and glass design has a very distinct appearance, reflecting a sense of movement through the repeated use of curved structural members that create rhythm and add scale. Louvers at the ceiling and wall planes reguate daylight and add visual continuity throughout the entire project, linking the new city hall to the renovated library and creating a public gathering area for the community. Set to achieve LEED gold certification, the design features clerestory windows that maximize daylighting while deep overhangs allow for passive cooling. Operable windows allow occupants to take advantage of the mild coastal climate while enjoying views to the park outside, which adds 12 acres of trails, wetlands and recreation space to the city's parklands.
Via Lauren Moss
The proposed 116-story Imperial Tower will offer a slew of sustainable options. Adrian Smith + Gordon Gill Architecture‘s latest proposal for Mumbai’s tallest building—the slender 116-story, 400-meter residential Imperial Tower is designed to "confuse the wind." This simply means that the extremely tall and thin tower will stand up to the forces of wind. Enhanced by sky gardens, designed to dampen wind eddying about the tower, the futuristic pencil-like structure will stand strong against a sudden gale. AS+GG also designed the skyscraper to minimize its effects on climate change. Environmentally friendly features include rainwater harvesting, gray water recycling, and exterior cladding to limit solar heat gain...
Via Lauren Moss
This small vacation house is designed as a stairway to the treetops.
Keeping the footprint to a minimum so as not to disturb the wooded site, each of the three floors has only one small bedroom and bath, each a tiny private suite. The fourth floor, which contains the living spaces, spreads out from the tower like the surrounding forest canopy, providing views of the lake and mountains in the distance, virtually the entire Catskill Mountain range. The glass-enclosed stair highlights the procession from forest floor to treetop aerie, while the dark green enameled exterior camouflages the house by reflecting the surrounding woods, and dematerializing its form...
Via Lauren Moss
Part office, part exhibition space, a new London landmark aims to challenge our assumptions about green design. A new building in east London’s Royal Victoria Docks aims to change public perceptions of green architecture – while trialling some new sustainable technologies and approaches at scale. There’s not a green roof or thick insulated wall in sight. In fact, the structure, which is called the Crystal, is everything we’ve come to believe a sustainable building shouldn’t be: lightweight, angular, glazed from top to bottom and with a roof made out of steel. Part office space, part interactive exhibition about the future of cities, the building is intended as a living experiment in sustainability that business leaders, politicians and the general public alike can learn from. “The building is a great demonstration of the ‘art of the possible’”, says Martin Hunt, Head of Networks and Partnerships at Forum for the Future. “It’s refreshing to see an interactive exhibition that visualises what our cities could be like – based on high quality research and thoughtful benchmarking. It brings the big issues of urban living – such as water and energy consumption, public health and safety – to life in a way that engages people and inspires them.”
Via Lauren Moss
“Every day, 77,000 carbon-emitting vehicles fly past the Congress Parkway interchange, polluting the air. This project creates a gateway over the corridor that filters air and fuels a new breed of car for its residents.” Aimed to increase public awareness and improve public health, the CO2ngress Gateway Towers absorb the CO2 emissions from passing cars, which is fed to algae grown in the building. The algae then helps with the processing of biofuels which supply the building residents’ eco-friendly cars. The two towers split and converge at the top to create an iconic gateway to the city. A bridge joins the two towers and contains a public restaurant with views of neighboring buildings. Pedestrian connections are landscaped at the base, giving a human scale to a car-centric urban identity. Additionally, the double-skin facade helps reduce traffic noise and offers enclosed balconies. Natural cross-ventilation of the units is enabled through the building’s atrium. The terraces are enclosed by bio-reactor tubes which grow the algae responsible for biofuel processing...
Via Lauren Moss
The explosive growth in green buildings over the past decade is flattening the built environment. An interesting take on the greening of the built environment... Until recently, building automation, lighting controls, fire safety and other base building systems were designed and deployed to support a single building service and operated independently on proprietary network and cables. Green building’s emphasis on integrated design and whole-building performance has accelerated the convergence of these silos into a single platform, transforming a fragmented, vertical value chain into an integrated, horizontal value chain. Simply put, the building management business is becoming flat and doing so fast. This convergence of information and communications technology and physical infrastructure in the built environment is providing building owners and occupants with actionable information about a building or space that allows them manage that building or space more effectively.
Via Lauren Moss
It’s a testament to the ebbing tide of starchitecture that some of the most admired new buildings of recent memory are the ones you hardly notice at all. The design brief called for a very low-impact, easy to maintain summer home that provides necessary programmatic functions with minimum distractions from the land and the view. The design response situates the structure among mature fir trees located directly between the beach and an upland meadow, with walls of glass opening out to both. Steel columns minimize visible structure from the interior, while metal-clad wall elements provide a bold form when seen from the exterior. The roof is vegetated, which filters rainwater that in turn is collected and stored for use in irrigation. Potable hot water and hydronic heating are aided by solar collectors on the roof, and PV panel s above the vegetable garden provide supplemental electricity. The home is intended for occupancy from May through October, and systems have been designed to zero out electricity use over the course of a full year.
Via Lauren Moss
|
Architects Anton Pramstrahler and Alex Niederkofler have unveiled their proposal for a wooden viewing tower near Bruneck, northern Italy, with a twisted body shaped like a tree trunk . The structure's spiralling form is intended to look like a tree that spreads out at its base and canopy – the result of a hexagonal section that rotates gradually as the tower ascends. The proposed location is a forest nearby, and the architects want to build 90 per cent of the tower's structure from wood to evoke its natural context.
Via Lauren Moss
The Bjarke Ingels Group (BIG) plan for the Smithsonian follows a current trend in museum design to put things underground. The strategy makes sense on several levels. First, it preserves public open space. Second, it avoids making monuments that can make art precincts seem forbidding and inaccessible, as well as sidestepping approval processes in which authorities or neighbors might object to new buildings. Third, it lets institutions connect spaces below ground, and then pop up objects to catch light and signal the museum's presence. Finally, it makes a certain amount of sense from a sustainability standpoint to reuse the land by placing functions underneath public space and using the earth for insulation.
Via Lauren Moss
In architecture, bigger isn't always better. See some of the world's coolest small buildings, from a hit on sleds to a walk-in fireplace...
Via Lauren Moss, Fayad Essa
Daylight is a highly cost-effective means of reducing the energy for electrical lighting and cooling. Education often reduces the aspect of daylight to eye-catching effects on facades and scarcely discusses its potential effects – not just on cost, but on health, well-being and energy. This Light Matters will explore the often unexplored aspects of daylight and introduce key strategies to better incorporate daylight into design: from optimizing building orientations to choosing interior surface qualities that achieve the right reflectance. These steps can significantly reduce investment as well as operating costs and so much more...
Via Lauren Moss, Lola Ripollés
C. F. Møller Architects has won the architectural competition for a new hothouse in Aarhus Botanic Garden. Sustainable design, new materials and advanced computer technology went into the creation of the hothouse’s organic form. The snail-shaped design is well adapted to its surroundings. Accordingly, it was important to bear the existing architectural values in mind when designing the new hothouse.
Via Lauren Moss
Tadao Ando’s serene Japanese aesthetic blends surprisingly well with the arid terrain of Santa Fe. Sitting on a 24,000-acre property, this ranch, designed by the award-winning architect, provides a fully equipped equine facility and stunning expansive views for fashion designer, film director, and (apparently) cowboy Tom Ford. Introducing bold geometry and his signature stoic concrete walls into the New Mexico landscape, Ando envelopes and highlights portions of barren land and turns them into monumental ‘scapes of form and light. The rustic color palette of the surrounding landscape permeates into the complex, filling the space with burnt tones of the soil and the heavy blues of the sky and water...
Via Lauren Moss
NASA's new Sustainability Base was designed by William McDonough + Partners to embody the spirit of NASA while fostering collaboration, supporting health and well-being, and exceeding the requirements of LEED® Platinum. An exoskeleton approach provides for structural stability during seismic events, facilitates glare-free daylighting and shading, natural ventilation and connection to the outdoors, and flexibility of the workspace with its column-free interior. Atop the two-story 50,000-square-foot building is a solid-oxide fuel cell and rooftop solar arrays, supplying the building with more energy than it requires and sending surplus back to the grid at Ames Research Center in Mountain View, California. Currently running on natural gas, the fuel cell is ready to be converted to landfill gas when a source is available...
Via Lauren Moss
California builder Simpatico Homes specializes in modern modular homes, and recently completed a prototype located in Emeryville, in Alameda County, California. From Swatt | Miers Architects: “The partnership with Simpatico Homes represents an opportunity for our firm to bring custom-quality architecture to a broader audience through the cost advantages of prefabrication. The Krubiner Residence, the Simpatico Prototype, is located in Emeryville just a few blocks from our office. The Simpatico Homes represent a unique opportunity to transform housing, by combining modern design with off-site prefabrication and LEED-certified sustainability.”
Via Lauren Moss
The traditional fully-glazed façade so common in towers throughout the Middle East has been reinterpreted by students at the University of Nottingham who were tasked with designing a skyscraper for Abu Dhabi. The proposal, by Alexandre Carrasco and Omelmominin Wadidy of the Masters in Sustainable Tall Buildings Course at the Department of Architecture and Built Environment instead combines a mixture of thin transparent and opaque elements aimed at emphasising the building’s elegance and vertical nature while improving environmental performance. The overall design is inspired by sikkas, the narrow alleys between buildings in old Middle East cities. It aims to create comfortable spaces which are shaded from the harsh desert sun and wind while providing suitable areas for circulation, leisure, social and communal activities.
Via Lauren Moss
WELCOME TO SUSTAINABLE ARCHITECTURE + GREEN BUILDING
A daily update of current technologies, case studies, events, projects and fascinating sustainable design strategies being implemented across the globe... Related topics include: green streets and green infographics. Stay in touch: blog: mydstudio.com twitter: @MYDstudio facebook: facebook.com/MYDesignstudio google+: plus.google.com/+MYDstudio linkedin: linkedin.com/laurenmoss
Via Lauren Moss
Villa 921 is a single-story concrete house designed to protect residents from extreme climate conditions. Located in Japan, at a remote island accessible only by boat, this unique home was designed by Harunatsu-Archi. Architecturally, wood and glass walls slide open across the front and rear of the building, allowing the wind to move through the spaces for natural ventilation, while projecting canopies shade the rooms and terrace from the harsh sun. During typhoons, the house and terrace can be screened behind protective coverings, which fasten onto the protruding eaves... More from the architects: “The usable area of the house only amounts to about 70 square metres,” said architects Shoko Murakaji and Naoto Murakaji. “This is by no means large, but thanks to the amazing views of the landscape, there is never a feeling of narrowness.”
Via Lauren Moss
Brilliant compilation of diagrams, sketches, models, structures and patterns related to several fields (design, biology, landscape, science, architecture...) with parametricism and organicism as common factors, by Marta Krivosheek.
Via Ignacio López Busón
|



 Your new post is loading...
Your new post is loading...

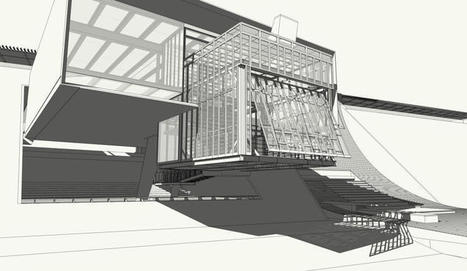


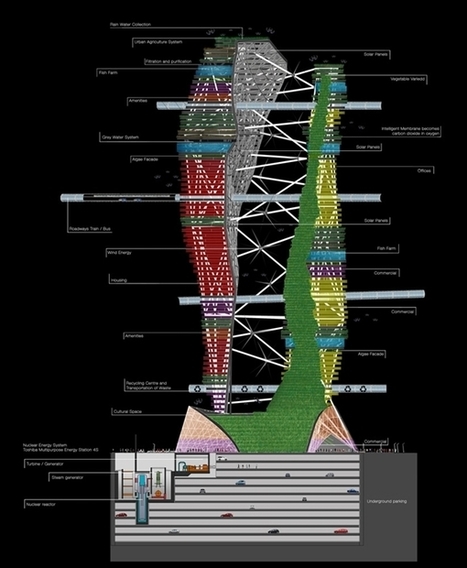

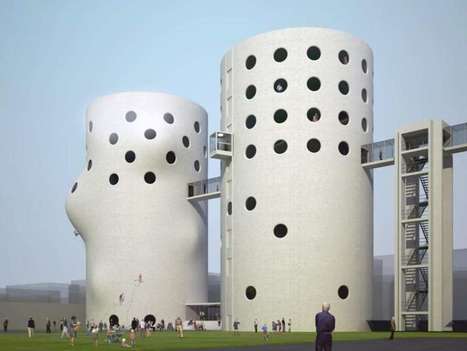

![[Melbourne, Australia] RETRACTABLE Roof House Kinetically Adapted to the Climate of Melbourne | The Architecture of the City | Scoop.it](https://img.scoop.it/iqTUkwRaL0lj4Ni_zUM3zzl72eJkfbmt4t8yenImKBVvK0kTmF0xjctABnaLJIm9)

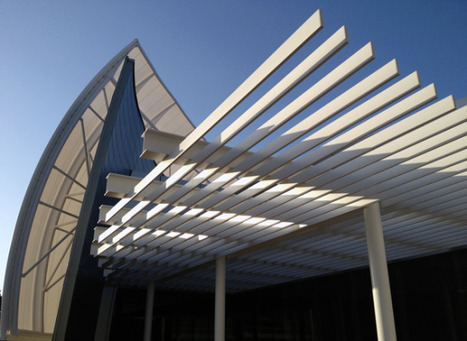
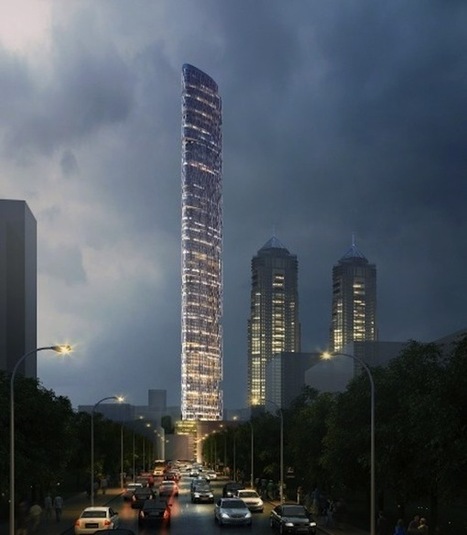


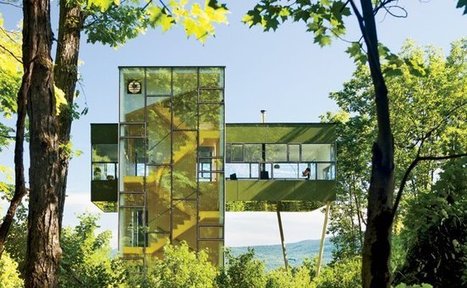


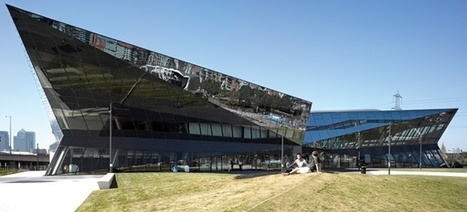

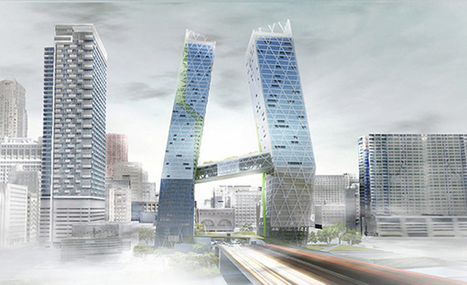


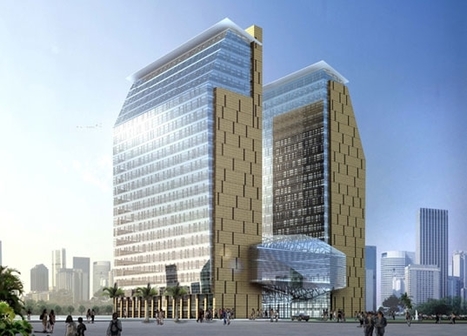
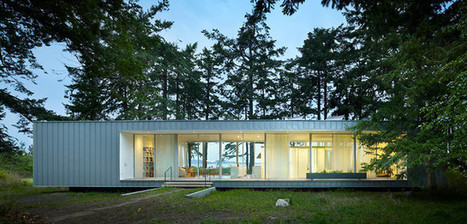
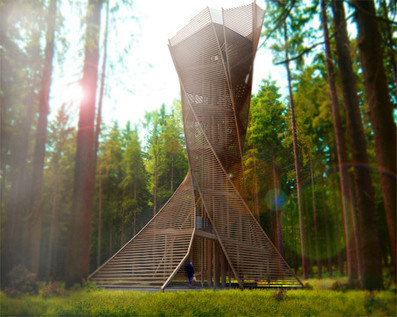
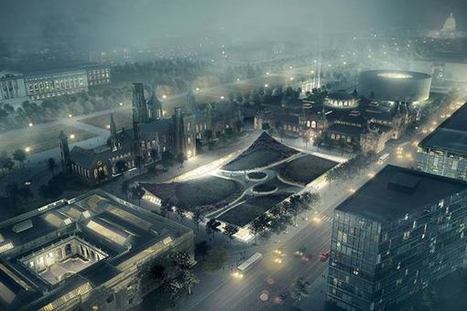
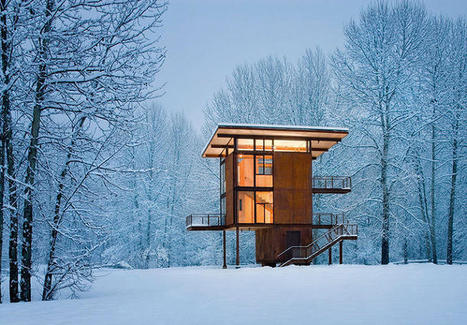
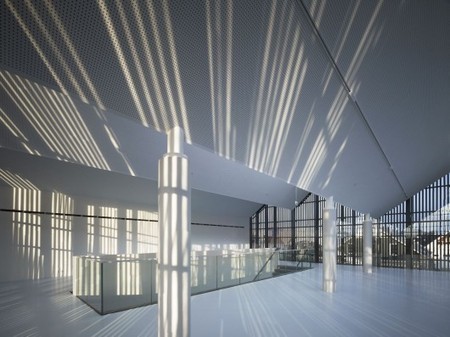
![[Aarhus, Denmark] Sustainable HOTHOUSE by C.F. Møller Architects | The Architecture of the City | Scoop.it](https://img.scoop.it/ZPm393jJ9pHtHpH8iX-OOTl72eJkfbmt4t8yenImKBVvK0kTmF0xjctABnaLJIm9)



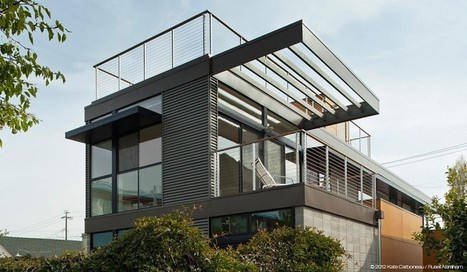

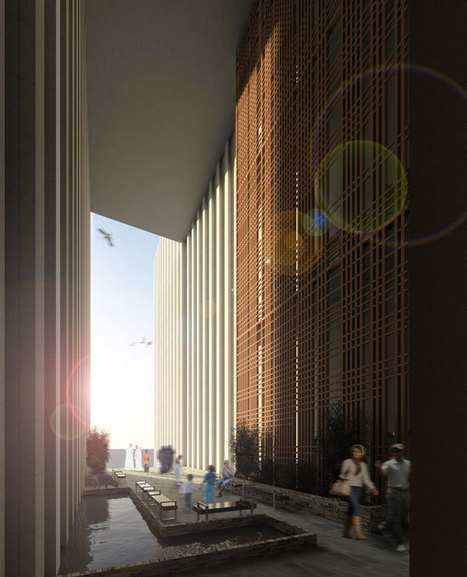
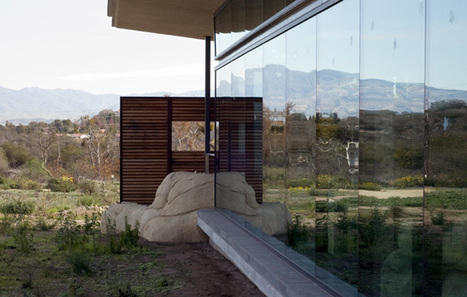









A house that transforms with the weather. On a hot day, instead of cranking up the air conditioning, this house transforms: A screen and shell move out to wrap around the entire home, shading everything so it cools down.