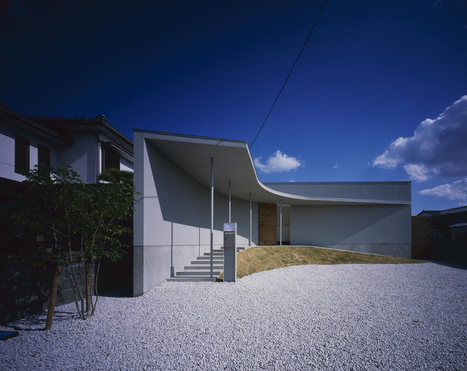Pico Place is a 32-unit affordable apartment building consisting of 2 and 3-bedroom units, featuring an interior courtyard that provides a pedestrian connection with Pico Blvd.
Sustainability is an important component, with appropriate shading, natural light and ventilation, along with proper building orientation to induce buoyancy and natural breezes. A green roof is positioned to contribute to the pedestrian nature of the street.
The exterior consists of recycled cement board siding in different colors and textures, creating a contextual and varies façade. Drought tolerant/native landscaping provides a rich living environment and provide a transition from the busy commercial area immediately to the west, to the residential district to the south and east...
Via Lauren Moss



 Your new post is loading...
Your new post is loading...









Perfectamente extrapolable a España.