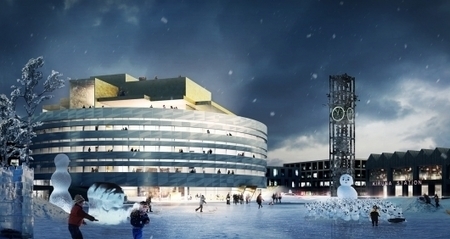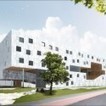The sustainability concept for the new city hall in Kiruna takes its starting point in Henning Larsen Architects' method, ‘Design with Knowledge’. The method is about reducing and optimising a building's energy consumption as early in the design process as possible.
The project's daylight strategy is linked to the circular facade and ribbon windows. The material and design of the windows ensure daylight reflects into the offices located along the outer facade. At the atrium, the white surfaces of the roof structure and the bright surfaces of the building's interior ensure optimum daylight conditions.
The materials list for the project describes the goals of reducing the environmental impact while at the same time ensuring good working conditions during and after construction.
Via Lauren Moss



 Your new post is loading...
Your new post is loading...









