Thomas Heatherwick's Learning Hub for Nanyang Technological University democratizes the learning experience with cylindrical towers.
The design resists the idea that university buildings need be compositions of artificially lit, endless corridors with a distinct cylindrical shapes that maximize daylight and encourages the incidental meeting of fellow entrepreneurs, scientists or colleagues. 55 tutorial rooms are devoid of traditional hallways and organized around a central space that links the towers together.
Students can enter the corner-free spaces from 360 degrees and engage with colleagues and professors on rooftop gardens. The upper floors and green rooftops enjoy views of picturesque synthetic and natural landscapes. Award-winning green measures include the use of hydrophilic polymers, a material process that eliminates the need for irrigation, vertical greenery and recycled concrete aggregate as a material. The design will be completed in 2014.
Via Lauren Moss



 Your new post is loading...
Your new post is loading...

![[SINGAPORE] Nanying University Learning Hub by Thomas Heatherwick | The Architecture of the City | Scoop.it](https://img.scoop.it/YuGC8K5UuDUC7UdKXmE9ajl72eJkfbmt4t8yenImKBVvK0kTmF0xjctABnaLJIm9)

![[Sky City, China] World's tallest prefab building breaks ground in June | The Architecture of the City | Scoop.it](https://img.scoop.it/B0vlYCMoUFRf9wmfg99ReTl72eJkfbmt4t8yenImKBVvK0kTmF0xjctABnaLJIm9)
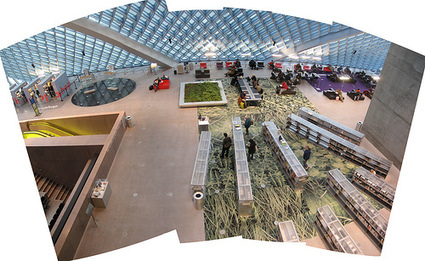
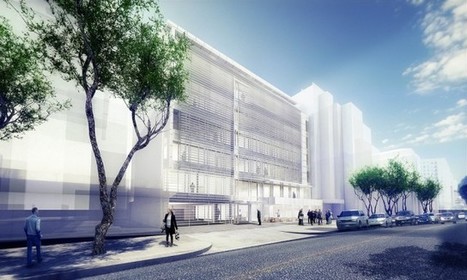
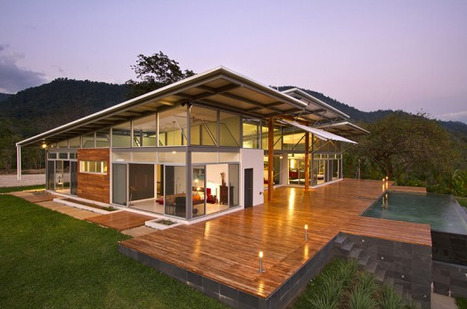
![[Florida, USA] Casey Key Guest House by TOTeMS Architecture | The Architecture of the City | Scoop.it](https://img.scoop.it/_QBXKHw72DhSoKItgu0Apzl72eJkfbmt4t8yenImKBVvK0kTmF0xjctABnaLJIm9)
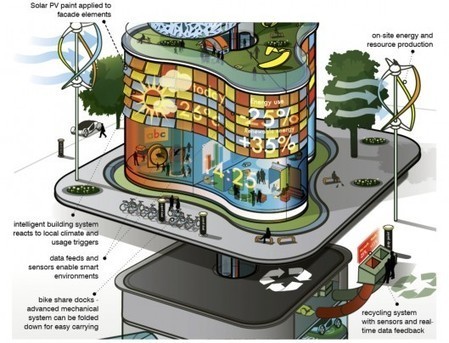


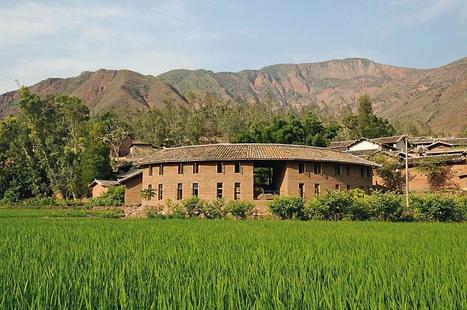






Wow... Now that is some futuristic design right there. It would be great to get a look at this when it is done.