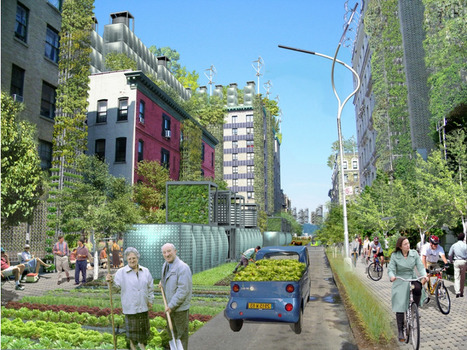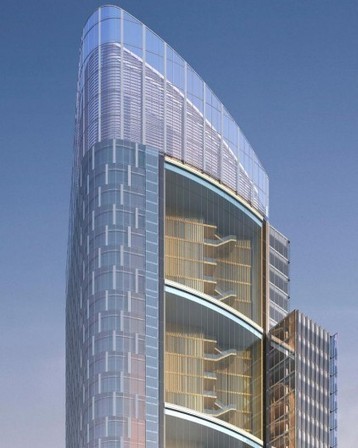Not only are many cities bursting at the seams from urban overcrowding; they are also increasingly starting to bear the strains of climate change.
Although there are numerous solutions to either challenge, the building up of new "eco-cities" tries to kill the two birds with one stone. But what is the role of these master-planned communities in our sustainable futures?
The concept of an isolated, ecologically minded community is by no means a new one. The forward-thinking Buckminster Fuller was talking about "domed communities" in the 1960s, and in 1975 writer Ernest Callenbach published his novel Ecotopia, greatly influencing the green movements that would quickly follow.
While smaller versions may have grown more organically, contemporary Eco-Cities are often top-down master plans designed by big-name firms. Since many of these Eco-Cities are still under development, we can only speculate about their future performance and whether they will be flexible enough to function as a "real city."
Visit the link to read the complete article.
Via Lauren Moss



 Your new post is loading...
Your new post is loading...








![[ #MEXICO] Are Urban Microcenters the Solution to Urban Sprawl? | URBANmedias | Scoop.it](https://img.scoop.it/vHxnR8W0MFaivfPKUqJyxTl72eJkfbmt4t8yenImKBVvK0kTmF0xjctABnaLJIm9)





This article raises a good question. It makes more sense to retrofit existing buildings so why not existing cities?