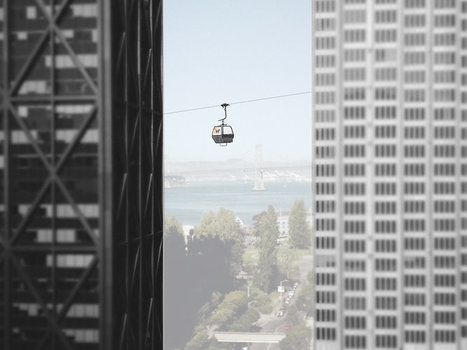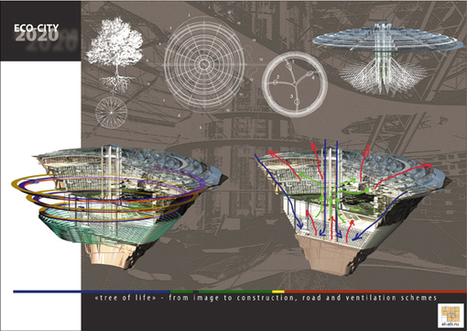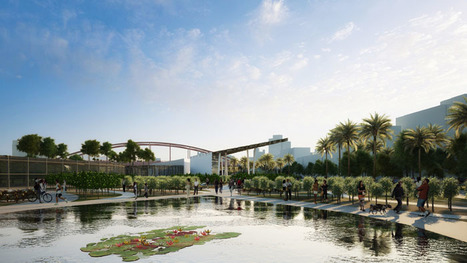Large cities produce large amounts of trash and create a lot more to transport it to landfills. Looking at New York City as the site, local practice Present Architecture posits the ‘Green Loop’ as a solution to large scale waste management.
Intended to be used as a network along the city’s waterfront, the floating energy production oasis has a street-level composting facility, elevated park, and barges and railways to efficiently transport the compost to other locations. Trash is then transported only a short distance to the borough’s Green Loop which offers more public space as it responsibly processes waste, tackling two pertinent urban issues simultaneously.
The master plan proposes the construction of 10 hubs around the 520 miles of coast in the city effectively alleviating congestion issues and dramatically lowers unnecessary energy waste while contributing 125 acres of public park land.
Via Lauren Moss



 Your new post is loading...
Your new post is loading...











..."laço verde" como uma solução para a gestão de resíduos em larga escala. destina a ser usado como uma rede ao longo da orla da cidade, o circuito verde é um oásis de produção de energia flutuante com uma facilidade ao nível da rua de compostagem, parque elevado, e barcaças e ferrovias para o transporte"......................
Sustainable urban places