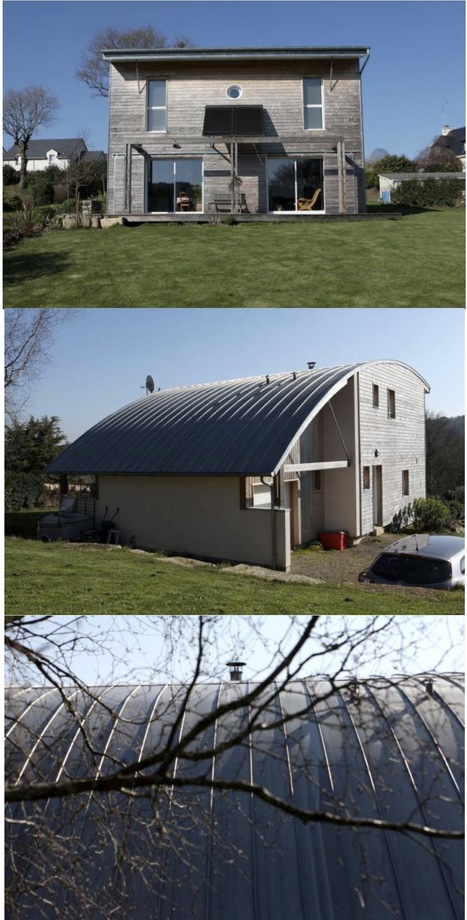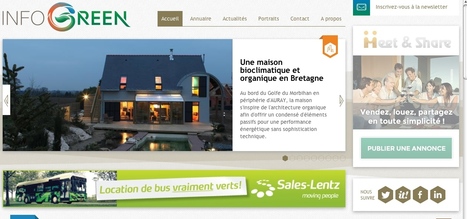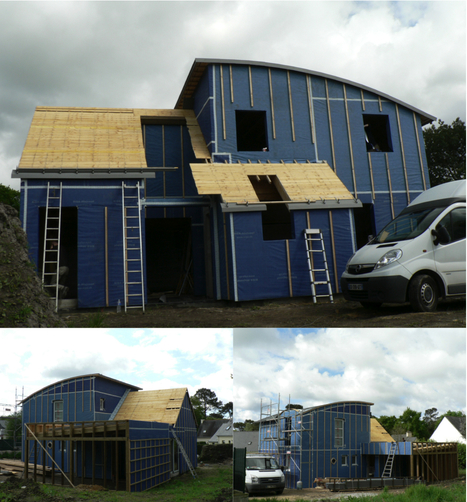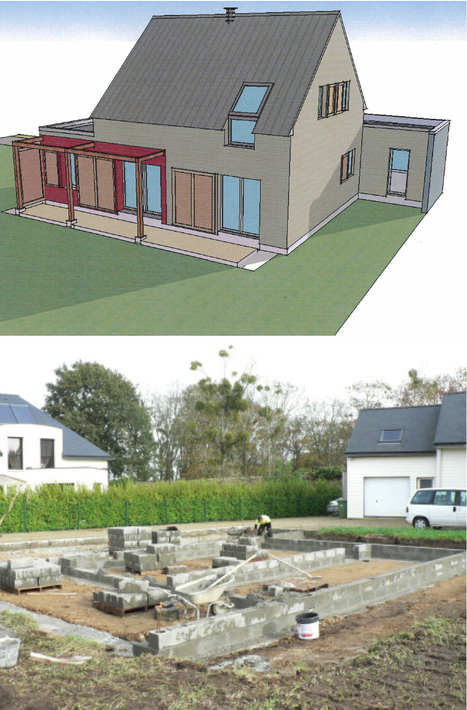" This house built of wood was dreamt up in 2007 and finished in the spring of 2010. The owners wanted to build an ecological dwelling with an arched roof at SAINT NOLF in the Morbihan. They bought a plot of land on a relatively steep slope in a verdant valley on the outskirts of the village.../...
The curve of the arched roof, which is lowest on the north façade, follows the original design of the upper level of the garden thus respecting one of the architectural principals of David PEARSON’s Gaia Charter: “Let the design be inspired by nature and be sustainable, healthy, conserving and diverse. Let it unfold like an organism from the seed within”.
Projets a.typique architecture sur AECCAFE /



 Your new post is loading...
Your new post is loading...










