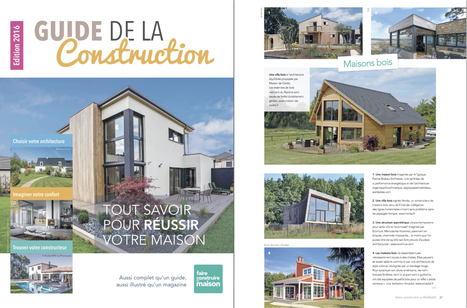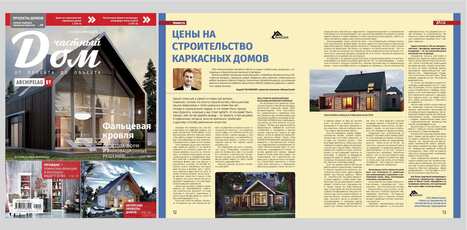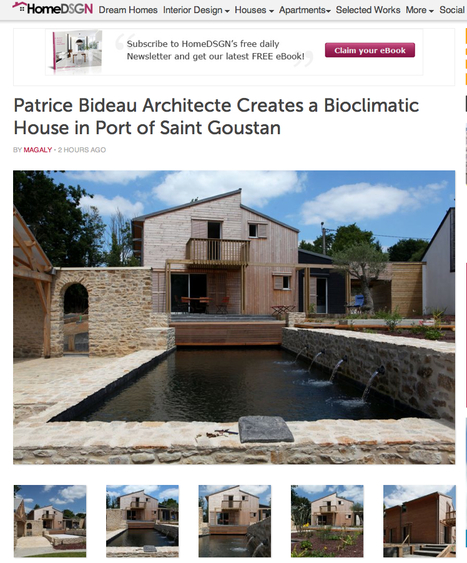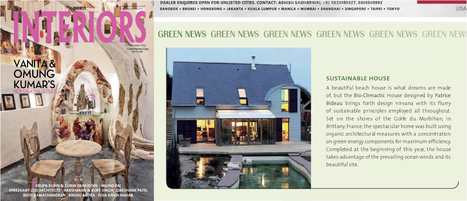Projet maison à Auray (2013) dans "Faire construire sa maison.com : Guide de la construction 2016"
Research and publish the best content.
Get Started for FREE
Sign up with Facebook Sign up with X
I don't have a Facebook or a X account
Already have an account: Login
Architecture et architectes, eco-construction, Maisons bioclimatiques, Constructions bois, Maisons passives, Materiaux ecologiques, le Developpement urbain et durable, la Société.... bref la construction du futur pour maintenant !
Curated by
architecture'S..atypique'S
 Your new post is loading... Your new post is loading...
 Your new post is loading... Your new post is loading...
|
|













