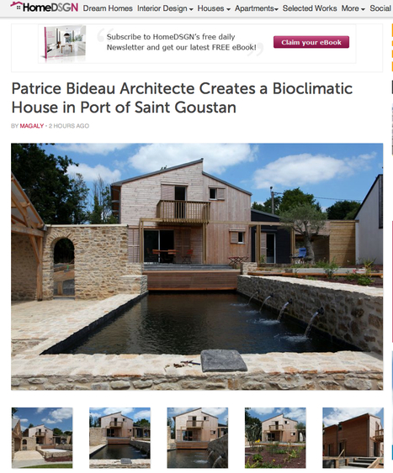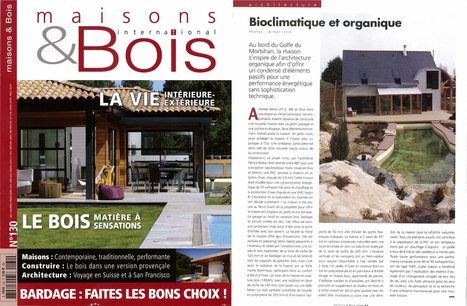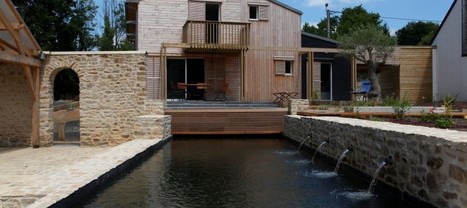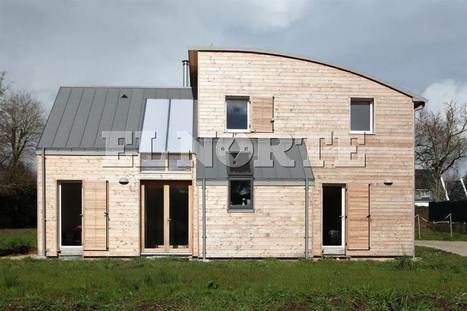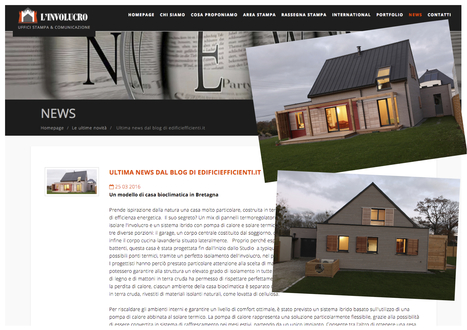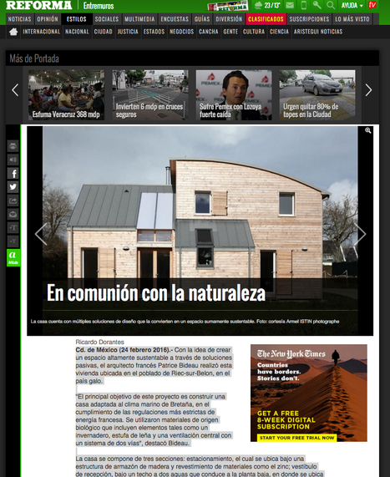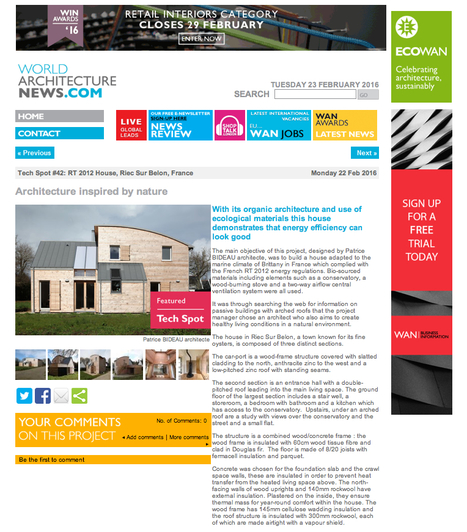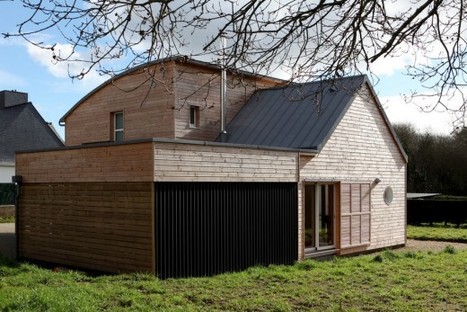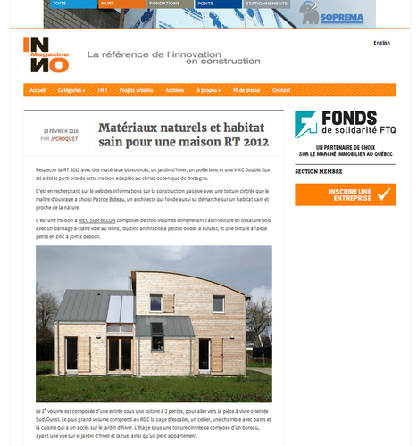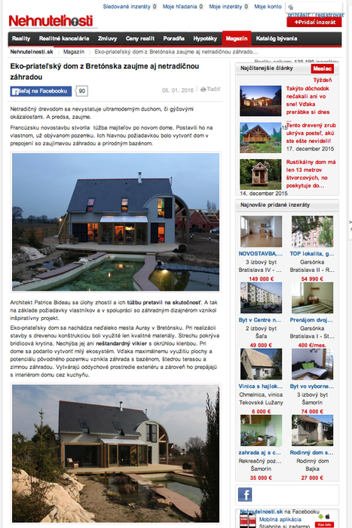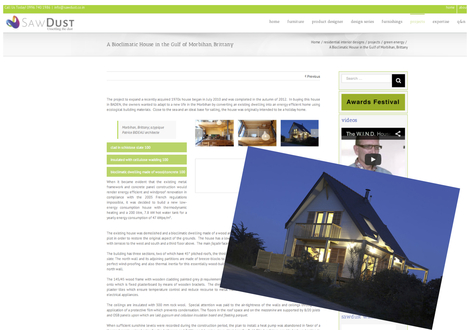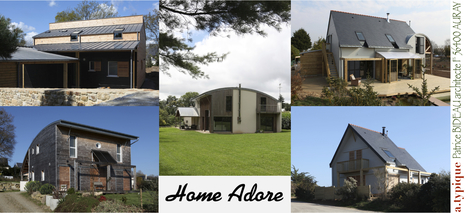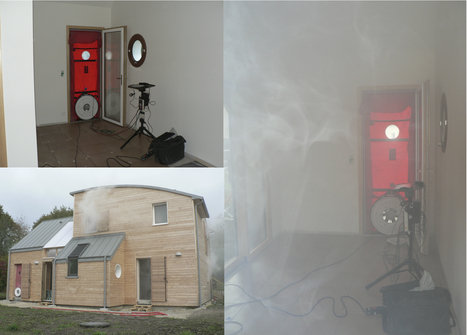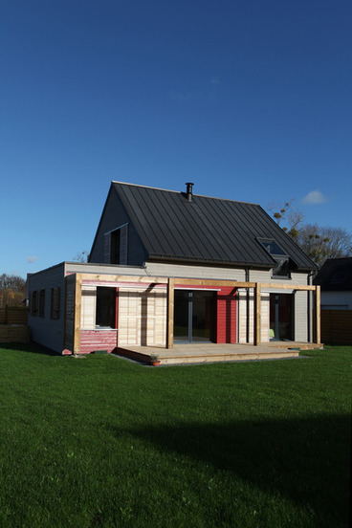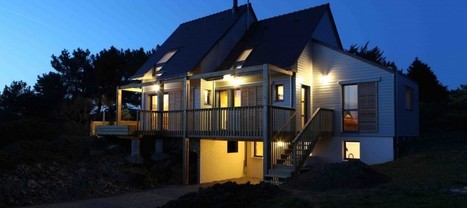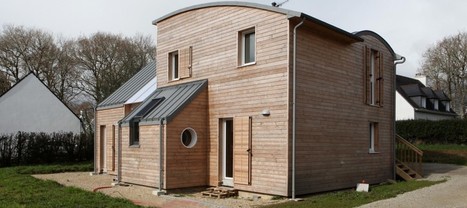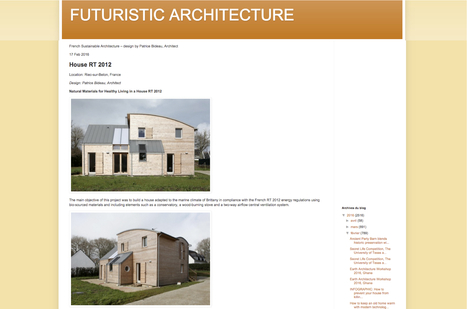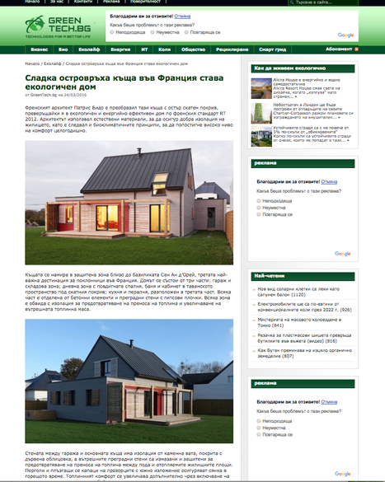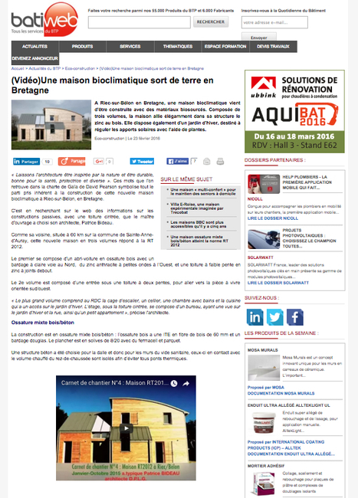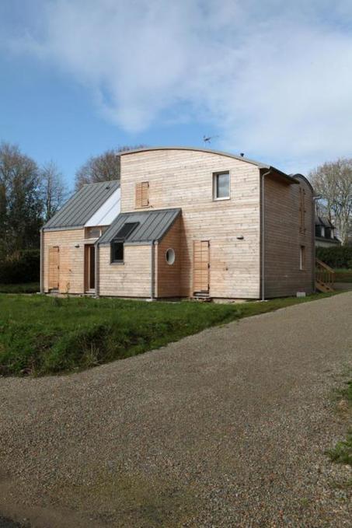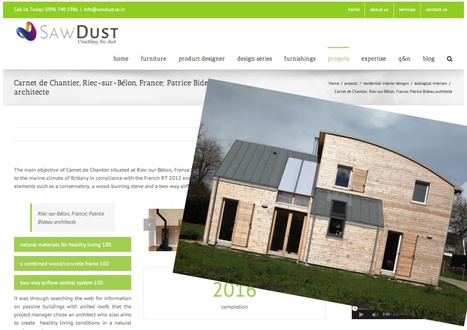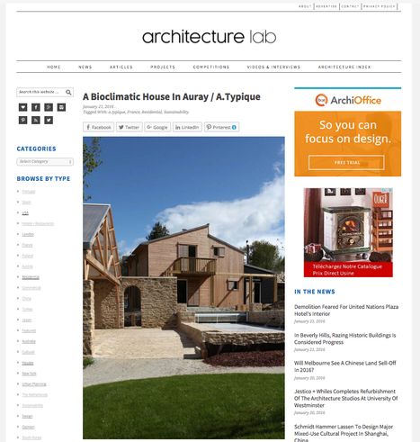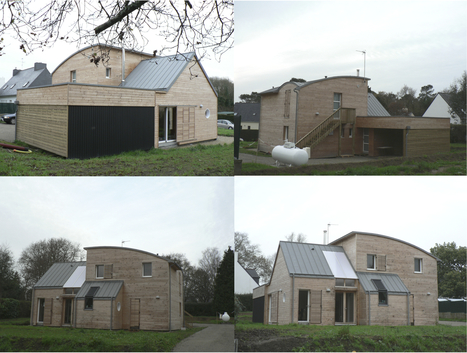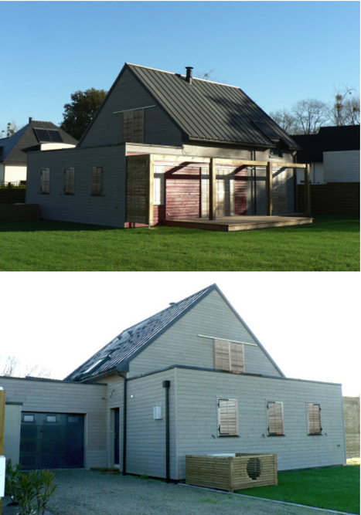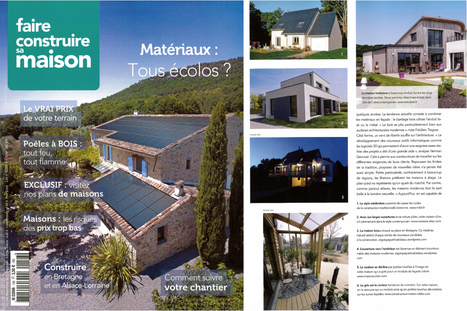 Your new post is loading...
 Your new post is loading...
"A Bioclimatic House is a private residence renovated by Patrice Bideau Architecte. It is located in Port of Saint Goustan, France .../...“
In 2010, the plan started out as a house renovation. However, when it was discovered that the state of the existing dwelling rendered this impossible, demolition and reconstruction became the point of departure for a new project. The building plot is situated in a conservation area made up of medieval townhouses and various other period buildings overlooking the historic port of Saint Goustan where a famous historical figure, Benjamin Franklin, landed in 1776. The owners chose to build an ecological, passive house which would respect both Feng Shui principles and local town planning regulations.
The advice of the architect was to comply with upcoming energy consumption regulations and to build according to organic architectural precepts as laid out by Frank LLOYD WRIGHT in 1939 : “Nor cherishing any preconceived form fixing upon us either past, present or future but instead exalting the simple laws of common sense or of super sense if you prefer, determining form by way of the nature of materials.” ../...
"Projet maison bioclimatique à Baden (2012) sur ; magazine Maisons & Bois international (avril/mai 2016) Photos projet & publications Webzines & Magazines sur Porfolio architecte ../.."
In 2010, the plan started out as a house renovation. However, when it was discovered that the state of the existing dwelling rendered this impossible, demolition and reconstruction became the point of departure for a new project. The building plot is situated in a conservation area made up of medieval townhouses and various other period buildings overlooking the historic port of Saint Goustan where a famous historical figure, Benjamin Franklin, landed in 1776.
The owners chose to build an ecological, passive house which would respect both Feng Shui principles and local town planning regulations. The advice of the architect was to comply with upcoming energy consumption regulations and to build according to organic architectural precepts as laid out by Frank LLOYD WRIGHT in 1939 : “Nor cherishing any preconceived form fixing upon us either past, present or future but instead exalting the simple laws of common sense or of super sense if you prefer, determining form by way of the nature of materials.”../..."
Ideado como un espacio sustentable, el arquitecto Patrice Bideau realizó una vivienda ubicada en el poblado de Riec-sur-Belon, Francia.
Con la idea de crear un espacio altamente sustentable a través de soluciones pasivas, el arquitecto francés Patrice Bideau realizó esta vivienda ubicada en el poblado de Riec-sur-Belon, en el país galo. "El principal objetivo de este proyecto es construir una casa adaptada al clima marino de Bretaña, en el cumplimiento de las regulaciones más estrictas de energía francesa. Se utilizaron materiales de origen biológico que incluyen elementos tales como un invernadero, estufa de leña y una ventilación central con un sistema de dos vías", destacó Bideau. La casa se compone de tres secciones: estacionamiento, el cual se ubica bajo una estructura de armazón de madera y revestimiento de materiales como el zinc; vestíbulo de recepción, bajo un techo a dos aguas que conduce a la planta baja, en donde se ubica un dormitorio, cuarto de baño, área social, cocina y acceso al invernadero, y finalmente, la planta alta, en donde se ubica un estudio y un pequeño apartamento independiente.../..."
"Prende ispirazione dalla natura una casa molto particolare, costruita in terra bretone con materiali sostenibili per raggiungere un alto livello di efficienza energetica. Il suo segreto? Un mix di pannelli termoregolatori in fibra di legno, mattoni in terra cruda e ovatta di cellulosa per isolare l'involucro e un sistema ibrido con pompa di calore e solare termico per riscaldarla. Strutturalmente la casa si presenta suddivisa in tre diverse porzioni: il garage, un corpo centrale costituito dal soggiorno, dal bagno, da una camera da letto soppalcata e da uno studio, e infine il corpo cucina-lavanderia situato lateralmente.
Proprio perché esposta a condizioni climatiche spesso estreme, con venti e piogge battenti, questa casa è stata progettata fin dall'inizio dallo Studio a.typique di Patrice Bideau, avendo come obiettivo l'eliminazione di tutti i possibili ponti termici, tramite un perfetto isolamento dell'involucro, nel pieno rispetto delle normative francesi (RT 2012).../..."
"Cd. de México (24 febrero 2016).- Con la idea de crear un espacio altamente sustentable a través de soluciones pasivas, el arquitecto francés Patrice Bideau realizó esta vivienda ubicada en el poblado de Riec-sur-Belon, en el país galo.
"El principal objetivo de este proyecto es construir una casa adaptada al clima marino de Bretaña, en el cumplimiento de las regulaciones más estrictas de energía francesa. Se utilizaron materiales de origen biológico que incluyen elementos tales como un invernadero, estufa de leña y una ventilación central con un sistema de dos vías", destacó Bideau.
La casa se compone de tres secciones: estacionamiento, el cual se ubica bajo una estructura de armazón de madera y revestimiento de materiales como el zinc; vestíbulo de recepción, bajo un techo a dos aguas que conduce a la planta baja, en donde se ubica un dormitorio, cuarto de baño, área social, cocina y acceso al invernadero, y finalmente, la planta alta, en donde se ubica un estudio y un pequeño apartamento independiente.../..."
Follow us: @reformacom on Twitter
"The main objective of this project, designed by Patrice BIDEAU architecte, was to build a house adapted to the marine climate of Brittany in France which complied with the French RT 2012 energy regulations. Bio-sourced materials including elements such../..."
House RT 2012 in Riec-sur-Bélon: French Sustainable Architecture - design by Patrice Bideau, Architect - Riec-sur-Bélon Building, Sustainable Architecture, France, Architect, Images, Design
"Netradičný drevodom sa nevystatuje ultramoderným duchom, či gýčovými okázalosťami. A predsa, zaujme. Francúzsku novostavbu stvorila túžba majiteľov po novom dome. Postavili ho na vlastnom, už obývanom pozemku. Ich hlavnou požiadavkou bolo vytvoriť dom v prepojení so zaujímavou záhradou a prírodným bazénom. Architekt Patrice Bideau sa úlohy zhostil a ich túžbu pretavil na skutočnosť. A tak na základe požiadavky vlastníkov a v spolupráci so záhradným dizajnérom vznikol inšpiratívny projekt. Eko-priateľsky dom sa nachádza neďaleko mesta Auray v Bretónsku. Pri realizácii stavby s drevenou konštrukciou boli využité len kvalitné materiály. Strechu pokrýva bridlicová krytina. Nechýba jej anineštandardný vikier s okrúhlou klenbou. Pri dome sa podarilo vytvoriť milý ekosystém. Vďaka maximálnemu využitiu plochy a potenciálu pôvodného pozemku vznikla záhrada s bazénom, štedrou terasou a zimnou záhradou. Vytvárajú oddychové prostredie exteriéru a zároveň ho prepájajú s interiérom domu cez kuchyňu.../..." Projet a.typique architecture présenté sur : https://atypiquepatricebideau.wordpress.com/2013/05/15/une-maison-bioclimatique-et-organique-en-bretagne/
The project to expand a recently acquired 1970s house began in July 2010 and was completed in the autumn of 2012. In buying this house in BADEN, the owners wanted to adapt to a new life in the Morbihan by converting an existing dwelling into an energy efficient home using ecological building materials. ../... Morbihan, Brittany; a.typique Patrice BIDEAU architecte"
"Carnet de chantier N°26-05 SUITE / Construction d'une maison RT2012 à Riec sur Bélon : Semaine 43 / Phase en cours : finitions en cours...test B d'étanchéité à l'air : Résultat de la perméabilité à l'air du bâtiment : Q4 pa surf 0,43 en m3/(h.m2) à 4 Pa - test A d'étanchéité à l'air :Résultat de la perméabilité à l'air du bâtiment : Q4 pa surf 0,28 en m3/(h.m2) à 4 Pa Performance énergétique recherchée : 67,1 kWhep/m2 Srt - Ossature mixte bois/béton, avec ITE 140mm laine de roche - Toitures à 42°, à faible pente & cintrée en zinc à joints debout - Isolation murs 145 mm ouate de cellulose +60 mm fibres de bois, - Isolation rampants 300 mm laine de roche & frein vapeur - isolation rapportée sur dalle béton 100 mm Liége - VMC DOUBLE FLUX et poêle à bois - ECS ; chauffeau Thermodynamique TECCONTROL SANDEN Ossature/Charpente bois : Maison-de-bois Yvan LE FREILLEC- Pluneret / http://www.maisonbois-morbihan.fr/ Carnet de chantier N°01/05 - http://sco.lt/9IWgTJ
|
"法国布列塔尼地区圣昂多赖镇的一处符合RT 2012标准的别墅
这是一项为符合RT 2012标准,由另一位建筑师最初开始设计并修改的木质/混凝土混合架构项目。该 别墅座落于圣昂多赖(Sainte Anne d’Auray)的Basilique 大教堂附近,隶属普吕梅尔加镇 (Plumergat),所处环境备受保护,别墅的建造是为了使之成为充分利用自然条件来实现环保节能的 主要住所。 该建筑由三个主体构成:以车库和食物储藏室为界的,带有低坡屋顶的混凝土和木质架构;42°屋顶 的中央部分,包括一楼的起居室和一间卧室,以及在顶楼布置的一间卧室、一间浴室和一间夹层书 房;还有作为第三部分的厨房和洗衣房,它们有着同样的低坡屋顶。 在北面的车库和生活区之间,是覆盖有壁板的,有着140毫米厚岩棉的ITE的混凝土墙。所有内墙和隔 断墙一样粉刷。这些墙体在地板与地面之间的部分同样用80毫米隔热层进行隔离,以避免一楼被加热 空间产生的一切热桥效应。 混凝土板是以18厘米聚苯乙烯砌体制成,其上铺有56毫米的EFISOL 隔热层../... " House Built To French 2012 Energy Regulations Near Sainte-Anne-d'Auray "
" The project to expand a recently acquired 1970s house began in July 2010 and was completed in the autumn of 2012. In buying this house in BADEN, the owners wanted to adapt to a new life in the Morbihan by converting an existing dwelling into an energy efficient home using ecological building materials. Close to the sea and an ideal base for sailing, the house was originally intended to be a holiday home. When it became evident that the existing metal framework and concrete panel construction would render energy efficient and windproof renovation in compliance with the 2005 French regulations impossible, it was decided to build a new low-energy consumption house with thermodynamic heating and a 200 litre, 7.8 kW hot water tank for a yearly energy consumption of 47 kWpe/m².../..."
"The main objective of this project was to build a house adapted to the marine climate of Brittany in compliance with the French RT 2012 energy regulations using bio-sourced materials and including elements such as a conservatory, a wood-burning stove and a two-way airflow central ventilation system. It was through searching the web for information on passive buildings with arched roofs that the project manager chose an architect who also aims to create healthy living conditions in a natural environment. The house in RIEC SUR BELON, a town known for its fine oysters, is composed of three distinct sections. The car-port is a wood-frame structure covered with slatted cladding to the north, anthracite zinc to the west and a low-pitched zinc roof with standing seams.../..."
" French Sustainable Architecture – design by Patrice Bideau, Architect Architect Natural Materials for Healthy Living in a House RT 2012. The main objective of this project was to build a house adapted to the marine climate of Brittany in compliance with the French RT 2012 energy regulations using bio-sourced materials and including elements such as a conservatory, a wood-burning stove and a two-way airflow central ventilation system.../..."
"Начало / Еколайф / Сладка островръха къща във Франция става екологичен дом Сладка островръха къща във Франция става екологичен дом от GreenTech.bg на 24/03/2016 Френският архитект Патрис Бидо е преобразил тази къща с остър скатен покрив, преверъщайки я в екологичен и енергийно ефективен дом по френския стандарт RT 2012. Архитектът използвал естествени материали, за да осигур добра изолация на жилището, като е следвал и биоклиматичните принципи, за да попостигне високо ниво на комфорт целогодишно.../..."
Actualités Batiweb.com : 23-02-2016 - A Riec-sur-Bélon en Bretagne, une maison bioclimatique vient d'être construite avec des matériaux biosourcés. Composée de trois volumes, la maison allie élégamment dans sa structure le zinc au bois. Elle dispose également d'un jardin d'hiver, destiné à réguler les apports solaires avec l’aide de plantes. « Laissons l'architecture être inspirée par la nature et être durable, bonne pour la santé, protectrice et diverse ». Ces mots que l'on retrouve dans la charte de Gaïa de David Pearson symbolise tout le parti pris inhérent à la construction de cette nouvelle maison bioclimatique à Riec-sur-Bélon, en Bretagne.
C'est en recherchant sur le web des informations sur les constructions passives, avec une toiture cintrée, que le maître d'ouvrage a choisi son architecte, Patrice Bideau.../..."
The main objective of Carnet de Chantier situated at Riec-sur-Bélon, France by Patrice Bideau architecte was to build a house adapted to the marine climate of Brittany in compliance with the French RT 2012 energy regulations using bio-sourced materials and including elements such as a conservatory, a wood-burning stove and a two-way airflow central ventilation system. Riec-sur-Bélon,
"In 2010, the plan started out as a house renovation. However, when it was discovered that the state of the existing dwelling rendered this impossible, demolition and reconstruction became the point of departure for a new project. The building plot is situated in a conservation area made up of medieval townhouses and various other period buildings overlooking the historic port of Saint Goustan where a famous historical figure, Benjamin Franklin, landed in 1776.../..." Projet présenté également sur : https://atypiquepatricebideau.wordpress.com/2013/05/16/une-maison-bioclimatique-a-auray/
Décembre 2015 Construction d'une maison RT 2012 à RIEC S/ BELON : Ossature mixte bois/béton, VMC double flux, Chauffe-eau thermodynamique, Matériaux biosourcés ( fibres de bois, liége, ouate de cellulose ), Jardin d'hiver. En appoint : 2 radiateurs gaz et 2 séche serviettes.. Performance énergétique recherchée 67,1 kWhep/m2 Srt https://atypiquepatricebideau.wordpress.com/
|



 Your new post is loading...
Your new post is loading...

