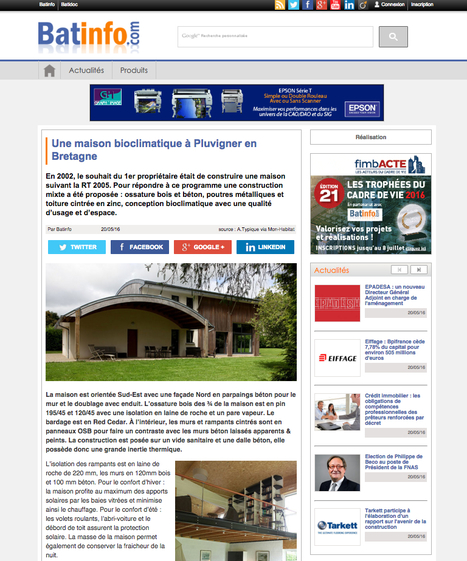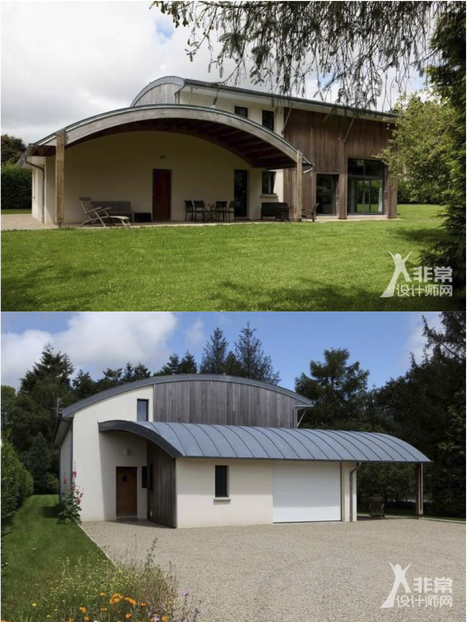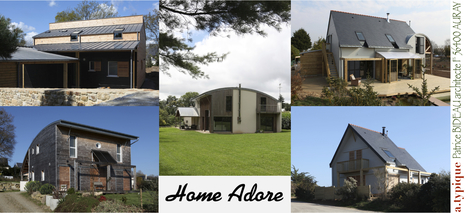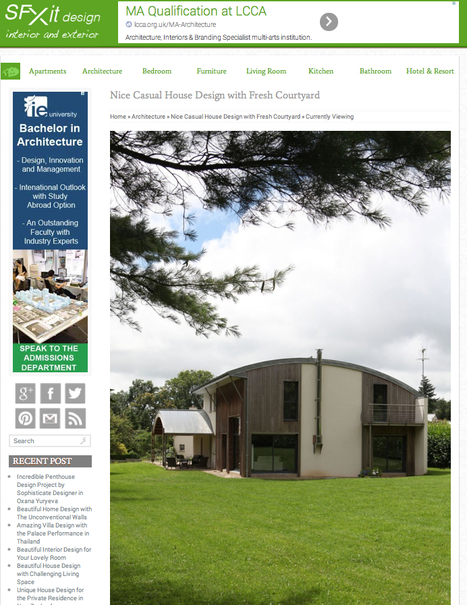En 2002, le souhait du 1er propriétaire était de construire une maison suivant la RT 2005. Pour répondre à ce programme une construction mixte a été proposée : ossature bois et béton, poutres métalliques et toiture cintrée en zinc, conception bioclimatique avec une qualité d’usage et d’espace.
Research and publish the best content.
Get Started for FREE
Sign up with Facebook Sign up with X
I don't have a Facebook or a X account
Already have an account: Login
Architecture et architectes, eco-construction, Maisons bioclimatiques, Constructions bois, Maisons passives, Materiaux ecologiques, le Developpement urbain et durable, la Société.... bref la construction du futur pour maintenant !
Curated by
architecture'S..atypique'S
 Your new post is loading... Your new post is loading...
 Your new post is loading... Your new post is loading...
|
|













