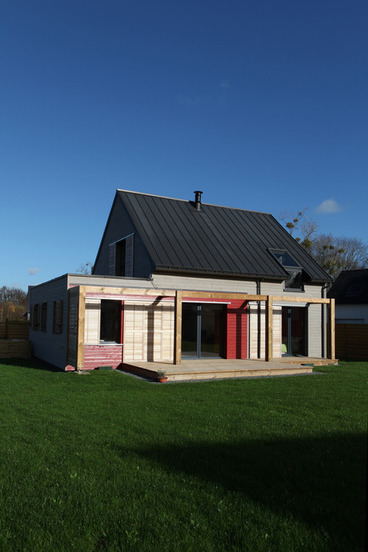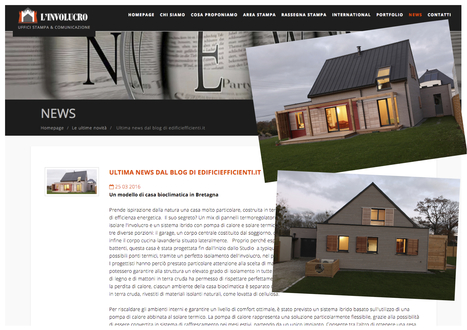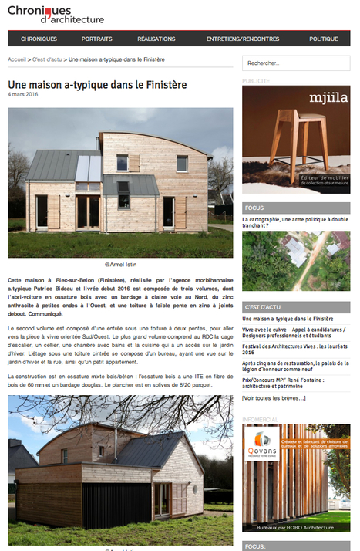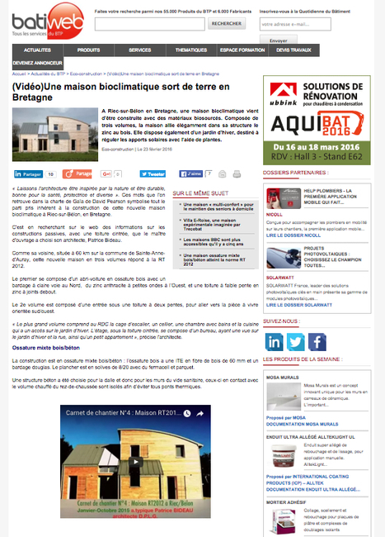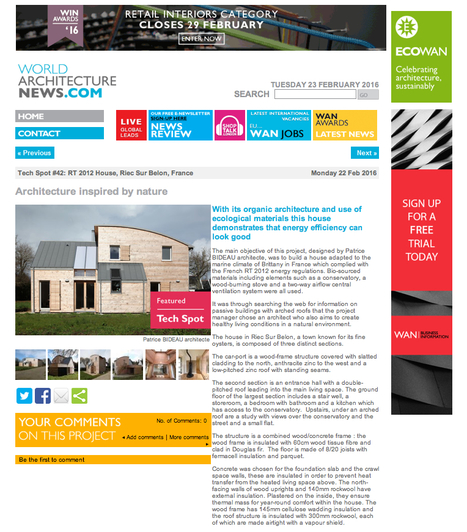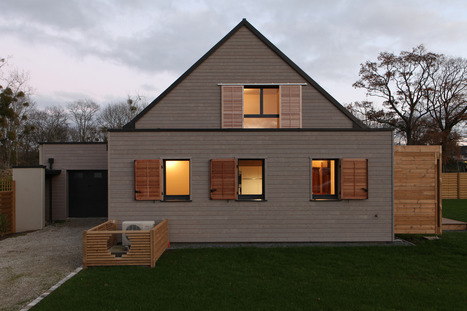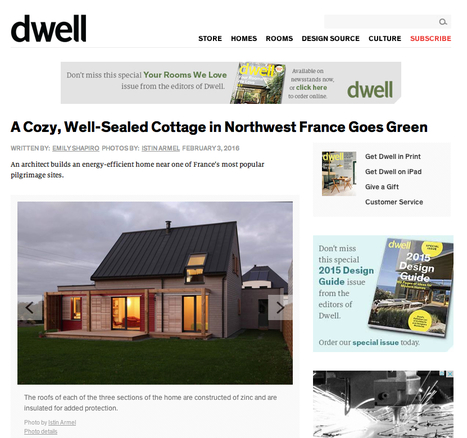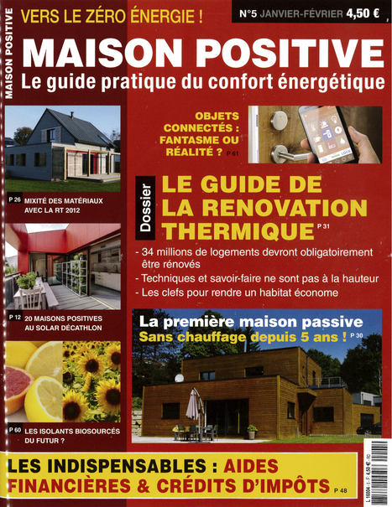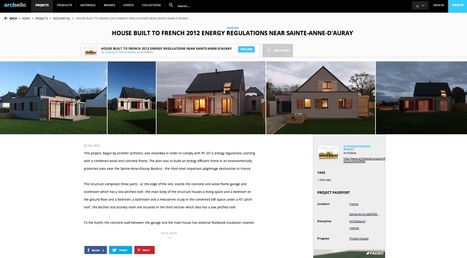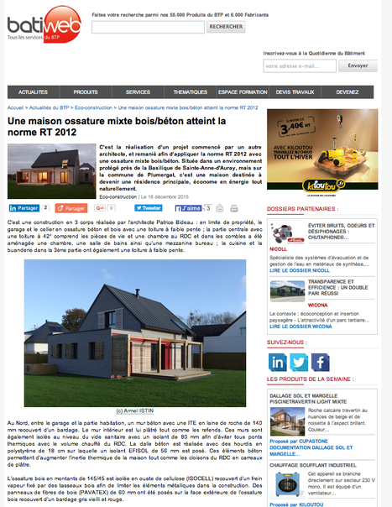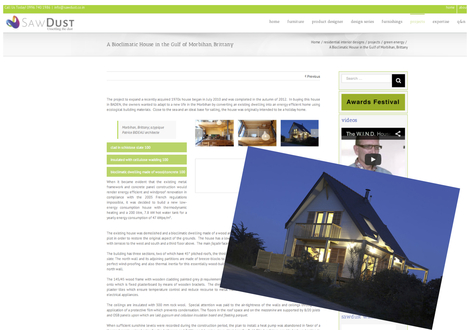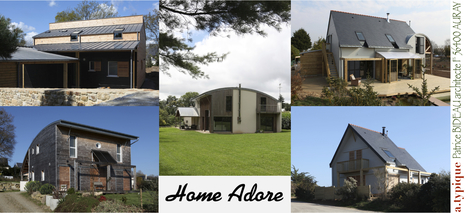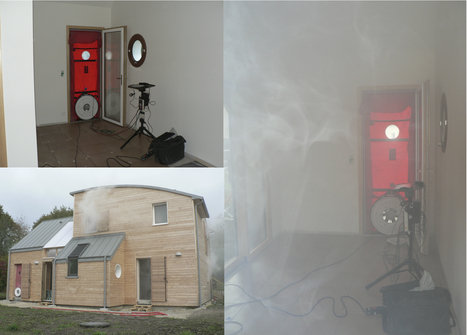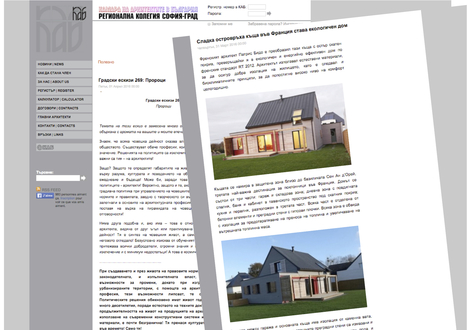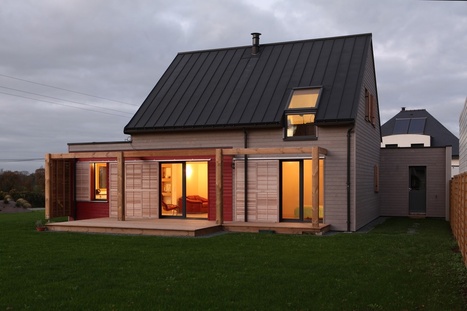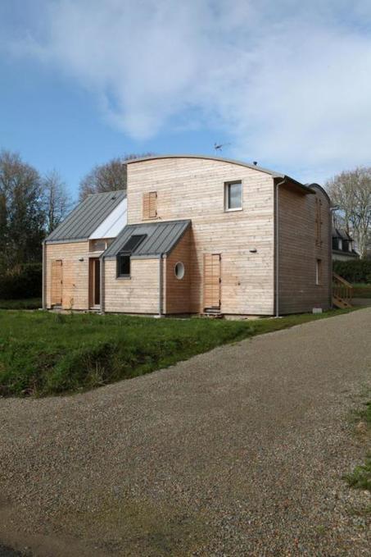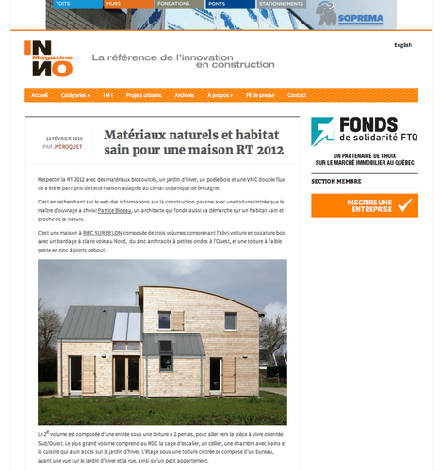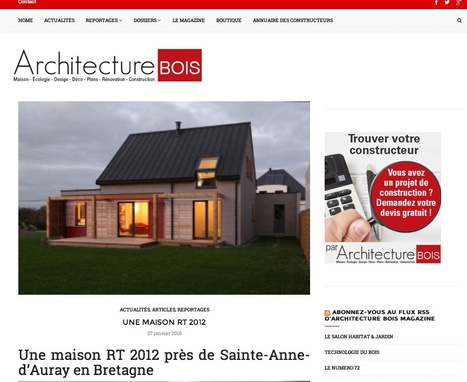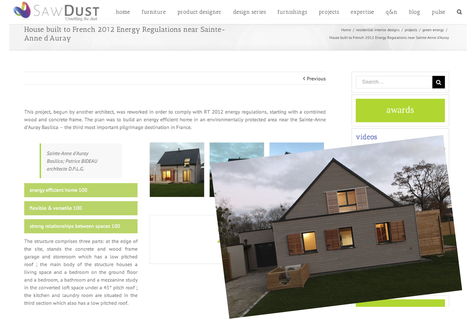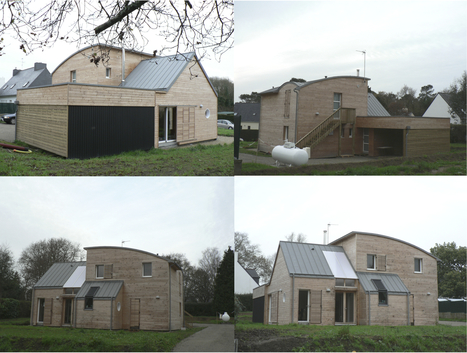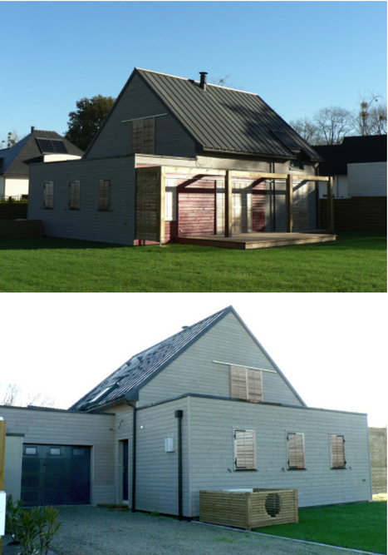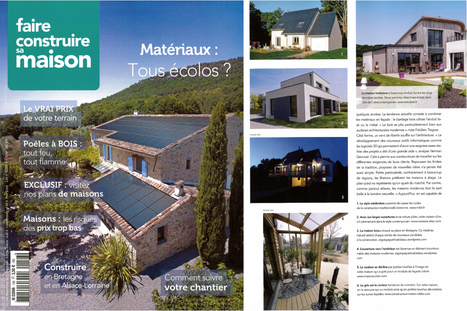 Your new post is loading...
 Your new post is loading...
"法国布列塔尼地区圣昂多赖镇的一处符合RT 2012标准的别墅
这是一项为符合RT 2012标准,由另一位建筑师最初开始设计并修改的木质/混凝土混合架构项目。该 别墅座落于圣昂多赖(Sainte Anne d’Auray)的Basilique 大教堂附近,隶属普吕梅尔加镇 (Plumergat),所处环境备受保护,别墅的建造是为了使之成为充分利用自然条件来实现环保节能的 主要住所。 该建筑由三个主体构成:以车库和食物储藏室为界的,带有低坡屋顶的混凝土和木质架构;42°屋顶 的中央部分,包括一楼的起居室和一间卧室,以及在顶楼布置的一间卧室、一间浴室和一间夹层书 房;还有作为第三部分的厨房和洗衣房,它们有着同样的低坡屋顶。 在北面的车库和生活区之间,是覆盖有壁板的,有着140毫米厚岩棉的ITE的混凝土墙。所有内墙和隔 断墙一样粉刷。这些墙体在地板与地面之间的部分同样用80毫米隔热层进行隔离,以避免一楼被加热 空间产生的一切热桥效应。 混凝土板是以18厘米聚苯乙烯砌体制成,其上铺有56毫米的EFISOL 隔热层../... " House Built To French 2012 Energy Regulations Near Sainte-Anne-d'Auray "
"Prende ispirazione dalla natura una casa molto particolare, costruita in terra bretone con materiali sostenibili per raggiungere un alto livello di efficienza energetica. Il suo segreto? Un mix di pannelli termoregolatori in fibra di legno, mattoni in terra cruda e ovatta di cellulosa per isolare l'involucro e un sistema ibrido con pompa di calore e solare termico per riscaldarla. Strutturalmente la casa si presenta suddivisa in tre diverse porzioni: il garage, un corpo centrale costituito dal soggiorno, dal bagno, da una camera da letto soppalcata e da uno studio, e infine il corpo cucina-lavanderia situato lateralmente.
Proprio perché esposta a condizioni climatiche spesso estreme, con venti e piogge battenti, questa casa è stata progettata fin dall'inizio dallo Studio a.typique di Patrice Bideau, avendo come obiettivo l'eliminazione di tutti i possibili ponti termici, tramite un perfetto isolamento dell'involucro, nel pieno rispetto delle normative francesi (RT 2012).../..."
"Cette maison à Riec-sur-Belon (Finistère), réalisée par l’agence morbihannaise a.typique Patrice Bideau et livrée debut 2016 est composée de trois volumes, dont l’abri-voiture en ossature bois avec un bardage à claire voie au Nord, du zinc anthracite.../..."
"Balade bretonne... et bioclimatique sur le web !"
Actualités Batiweb.com : 23-02-2016 - A Riec-sur-Bélon en Bretagne, une maison bioclimatique vient d'être construite avec des matériaux biosourcés. Composée de trois volumes, la maison allie élégamment dans sa structure le zinc au bois. Elle dispose également d'un jardin d'hiver, destiné à réguler les apports solaires avec l’aide de plantes. « Laissons l'architecture être inspirée par la nature et être durable, bonne pour la santé, protectrice et diverse ». Ces mots que l'on retrouve dans la charte de Gaïa de David Pearson symbolise tout le parti pris inhérent à la construction de cette nouvelle maison bioclimatique à Riec-sur-Bélon, en Bretagne.
C'est en recherchant sur le web des informations sur les constructions passives, avec une toiture cintrée, que le maître d'ouvrage a choisi son architecte, Patrice Bideau.../..."
"The main objective of this project, designed by Patrice BIDEAU architecte, was to build a house adapted to the marine climate of Brittany in France which complied with the French RT 2012 energy regulations. Bio-sourced materials including elements such../..."
An architect builds an energy-efficient home near one of France’s most popular pilgrimage sites. In early 2015, architect Patrice Bideau set out to create an energy-efficient home in Sainte-Anne-d'Auray, an environmentally protected area that is home to the Sainte-Anne-d’Auray Basilica, one of the most important pilgrimage destinations in France. Bideau relied upon bio-sourced materials for the project, using tissue fiber wood, brick, concrete, and raw earth to insure the home remains cool in summer and retains heat in winter.../..."
"This project, begun by another architect, was reworked in order to comply with RT 2012 energy regulations, starting with a combined wood and concrete frame. The plan was to build an energy efficient home in an environmentally protected area near the Sainte-Anne-d'Auray Basilica - the third most important pilgrimage destination in France.
The structure comprises three parts : at the edge of the site, stands the concrete and wood frame garage and storeroom which has a low pitched roof ; the main body of the structure houses a living space and a bedroom on the ground floor and a bedroom, a bathroom and a mezzanine study in the converted loft space under a 45° pitch roof ; the kitchen and laundry room are situated in the third section which also has a low pitched roof.../..." Projet présenté sur : https://atypiquepatricebideau.wordpress.com/chantier-en-cours/ et vidéo " Carnet de chantier " sur : https://youtu.be/vL_H3MA6qwA
http://www.batiweb.com/actualites/eco-construction/une-maison-ossature-mixte-boisbeton-atteint-la-norme-rt-2012-16-12-2015-27550.html "C’est la réalisation d’un projet commencé par un autre architecte, et remanié afin d’appliquer la norme RT 2012 avec une ossature mixte bois/béton. Située dans un environnement protégé près de la Basilique de Sainte-Anne-d'Auray, mais sur la commune de Plumergat, c’est une maison destinée à devenir une résidence principale, économe en énergie tout naturellement. C’est une construction en 3 corps réalisée par l'architecte Patrice Bideau : en limite de propriété, le garage et le cellier en ossature béton et bois avec une toiture à faible pente ; la partie centrale avec une toiture à 42° comprend les pièces de vie et une chambre au RDC et dans les combles a été aménagée une chambre, une salle de bains ainsi qu’une mezzanine bureau ; la cuisine et la buanderie dans la 3ème partie ont également une toiture à faible pente.../..." "Carnet de chantier " présenté sur BLOG / https://atypiquepatricebideau.wordpress.com/chantier-en-cours/ YOUTUBE / https://youtu.be/vL_H3MA6qwA Crédit photos Armel ISTIN
The project to expand a recently acquired 1970s house began in July 2010 and was completed in the autumn of 2012. In buying this house in BADEN, the owners wanted to adapt to a new life in the Morbihan by converting an existing dwelling into an energy efficient home using ecological building materials. ../... Morbihan, Brittany; a.typique Patrice BIDEAU architecte"
"Carnet de chantier N°26-05 SUITE / Construction d'une maison RT2012 à Riec sur Bélon : Semaine 43 / Phase en cours : finitions en cours...test B d'étanchéité à l'air : Résultat de la perméabilité à l'air du bâtiment : Q4 pa surf 0,43 en m3/(h.m2) à 4 Pa - test A d'étanchéité à l'air :Résultat de la perméabilité à l'air du bâtiment : Q4 pa surf 0,28 en m3/(h.m2) à 4 Pa Performance énergétique recherchée : 67,1 kWhep/m2 Srt - Ossature mixte bois/béton, avec ITE 140mm laine de roche - Toitures à 42°, à faible pente & cintrée en zinc à joints debout - Isolation murs 145 mm ouate de cellulose +60 mm fibres de bois, - Isolation rampants 300 mm laine de roche & frein vapeur - isolation rapportée sur dalle béton 100 mm Liége - VMC DOUBLE FLUX et poêle à bois - ECS ; chauffeau Thermodynamique TECCONTROL SANDEN Ossature/Charpente bois : Maison-de-bois Yvan LE FREILLEC- Pluneret / http://www.maisonbois-morbihan.fr/ Carnet de chantier N°01/05 - http://sco.lt/9IWgTJ
|
Сладка островръха къща във Франция става екологичен дом Четвъртък, 31 Март 2016 00:00 Френският архитект Патрис Бидо е преобразил тази къща с остър скатен покрив, преверъщайки я в екологичен и енергийно ефективен дом по френския стандарт RT 2012. Архитектът използвал естествени материали, за да осигур добра изолация на жилището, като е следвал и биоклиматичните принципи, за да попостигне високо ниво на комфорт целогодишно.../...
A.typique Patrice Bideau architecte a réalisé une maison adaptée au climat océanique de Bretagne qui respecte les normes de la RT 2012 avec des matériaux biosourcés, un jardin d’hiver, un poêle bois et une VMC double flux. Un habitat sain et proche de la nature Située à Riec-sur-Belon dans le Finistère (29), cette maison se compose de trois volumes comprenant l’abri-voiture en ossature bois avec un bardage à claire voie au Nord, du zinc anthracite à petites ondes à l’Ouest, et une toiture../..."
Это простое по архитектуре здание – хороший пример того, как следует строить современный дом. Не нужно ничего лишнего, главное − правильная «начинка». Автор проекта − архитектор Патрис Бидо (Patrice Bideau), Франция.По убеждению автора проекта, в доме должна максимально использоваться природная энергия, а его архитектуру лучше не усложнять. Именно таким и стал небольшой домик на западе Франции в городке Сент-Ант-д'Оре.../..."
"../..Avec une performance énergétique recherchée de 40,4 Kwh.ep/m2 SRT, une forte inertie thermique pour une maison bois, des matériaux biosourcés… c’est donc l’application d’une démarche bioclimatique, d’habitat sain au delà de la norme RT 2012 pour un climat océanique…"
" This project, begun by another architect, was reworked in order to comply with RT 2012 energy regulations, starting with a combined wood and concrete frame. The plan was to build an energy efficient home in an environmentally protected area near the Sainte-Anne d’Auray Basilica – the third most important pilgrimage destination in France. The structure comprises three parts: at the edge of the site, stands the concrete and wood frame garage and storeroom which has a low pitched roof ; the main body of the structure houses a living space and a bedroom on the ground floor and a bedroom, a bathroom and a mezzanine study in the converted loft space under a 45° pitch roof ; the kitchen and laundry room are situated in the third section which also has a low pitched roof..../...." Projet présenté sur : https://atypiquepatricebideau.wordpress.com/chantier-en-cours/
Décembre 2015 Construction d'une maison RT 2012 à RIEC S/ BELON : Ossature mixte bois/béton, VMC double flux, Chauffe-eau thermodynamique, Matériaux biosourcés ( fibres de bois, liége, ouate de cellulose ), Jardin d'hiver. En appoint : 2 radiateurs gaz et 2 séche serviettes.. Performance énergétique recherchée 67,1 kWhep/m2 Srt https://atypiquepatricebideau.wordpress.com/
House Built To French 2012 Energy Regulations Near Sainte-Anne-d'Auray, a.typique Patrice BIDEAU architecte: Sainte-Anne-d'Auray, France, 2015-12-11 - This project, begun by another architect, was reworked in order to comply with RT 2012 energy regulations, starting with a combined wood and concrete frame. The plan was to build an energy efficient h...
|
 Your new post is loading...
Your new post is loading...
 Your new post is loading...
Your new post is loading...





