"Carnet de chantier N°26-05 SUITE /
Construction d'une maison RT2012 à Riec sur Bélon : Semaine 43 / Phase en cours :
finitions en cours...test B d'étanchéité à l'air :
Résultat de la perméabilité à l'air du bâtiment : Q4 pa surf 0,43 en m3/(h.m2) à 4 Pa
- test A d'étanchéité à l'air :Résultat de la perméabilité à l'air du bâtiment : Q4 pa surf 0,28 en m3/(h.m2) à 4 Pa
Performance énergétique recherchée : 67,1 kWhep/m2 Srt
- Ossature mixte bois/béton, avec ITE 140mm laine de roche
- Toitures à 42°, à faible pente & cintrée en zinc à joints debout
- Isolation murs 145 mm ouate de cellulose +60 mm fibres de bois,
- Isolation rampants 300 mm laine de roche & frein vapeur
- isolation rapportée sur dalle béton 100 mm Liége
- VMC DOUBLE FLUX et poêle à bois
- ECS ; chauffeau Thermodynamique TECCONTROL SANDEN
Ossature/Charpente bois : Maison-de-bois Yvan LE FREILLEC- Pluneret / http://www.maisonbois-morbihan.fr/
Carnet de chantier N°01/05 - http://sco.lt/9IWgTJ



 Your new post is loading...
Your new post is loading...

!["[Inspiration] Une maison bioclimatique à Pluvigner en Bretagne – FR-56" - Build Green | Architecture, maisons bois & bioclimatiques | Scoop.it](https://img.scoop.it/qiOXc12qv_-d3M5lTyn7fjl72eJkfbmt4t8yenImKBVvK0kTmF0xjctABnaLJIm9)

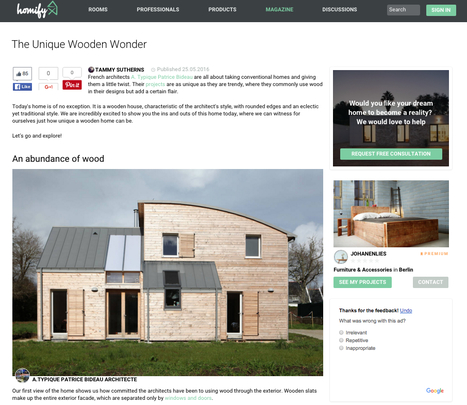
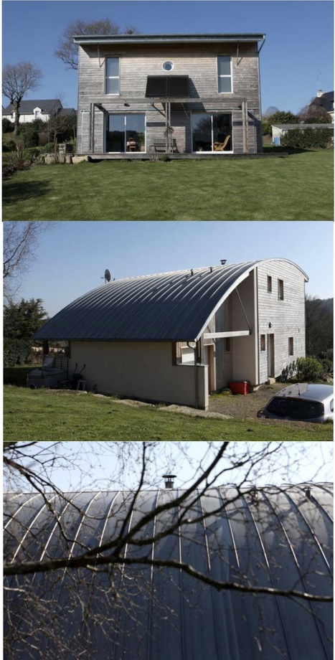
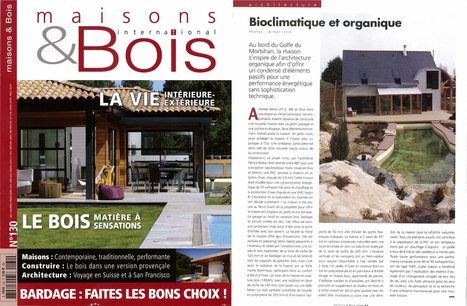
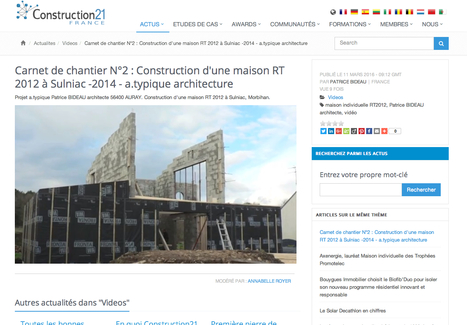
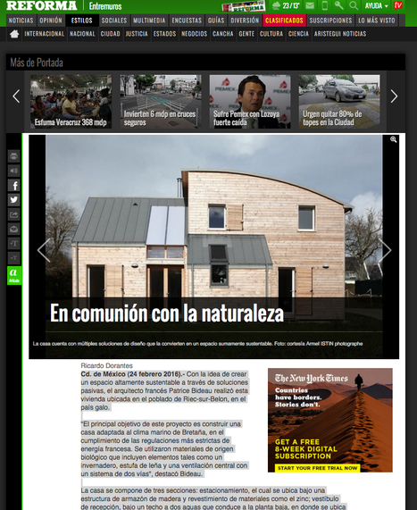
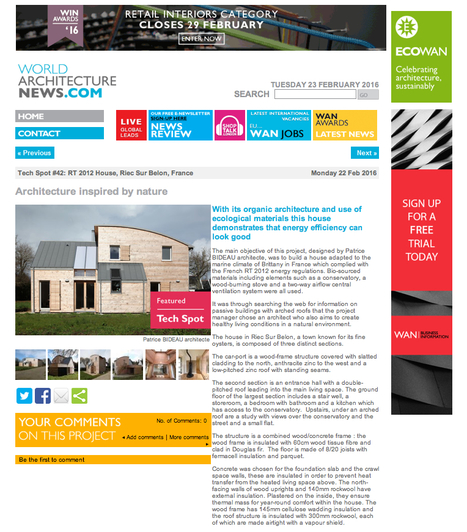
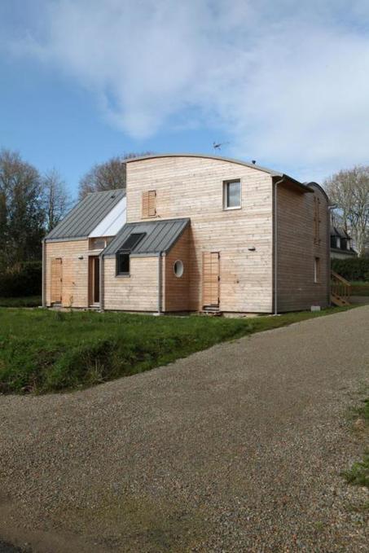
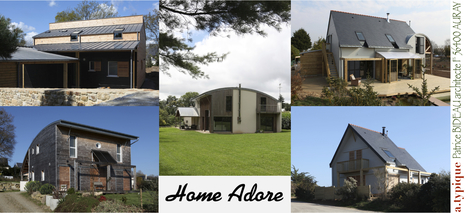
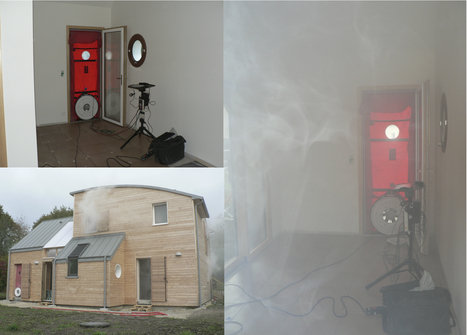
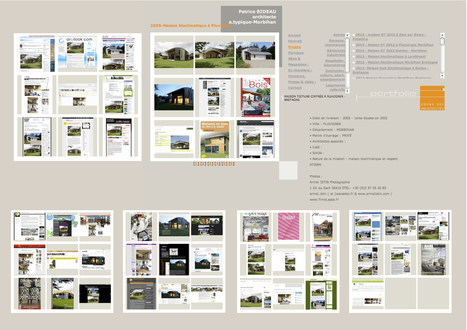
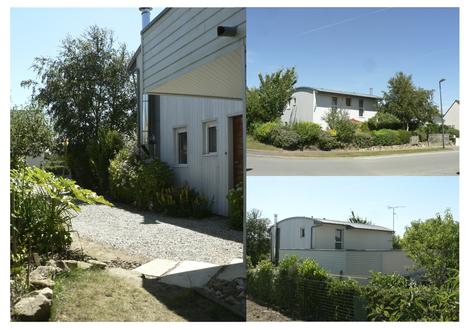
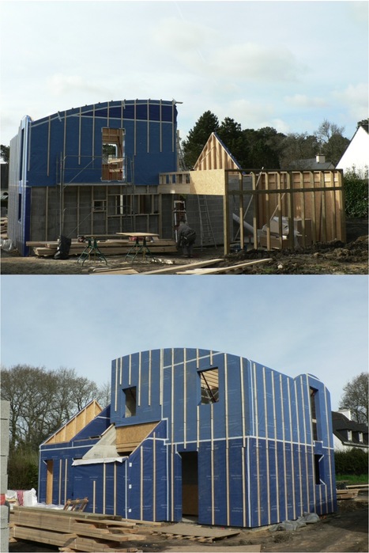
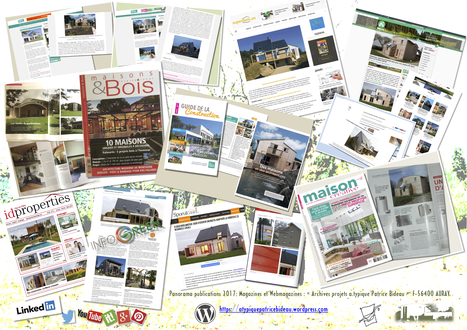
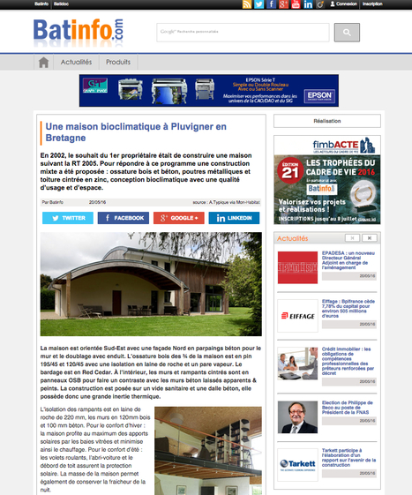
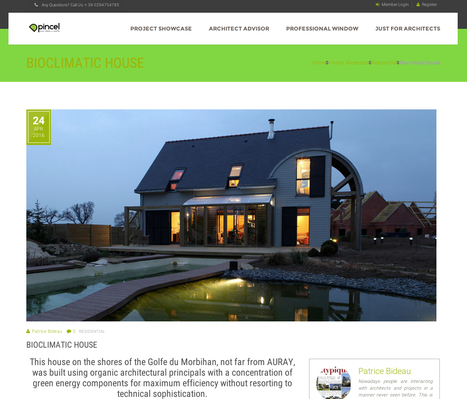

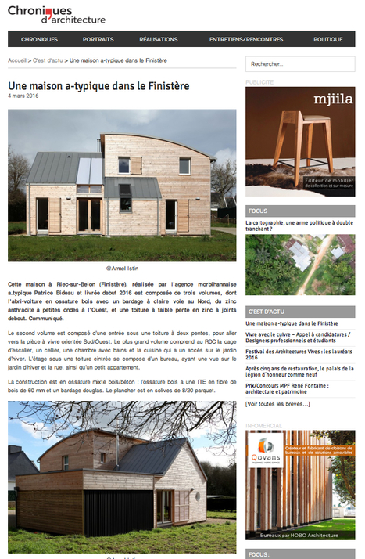
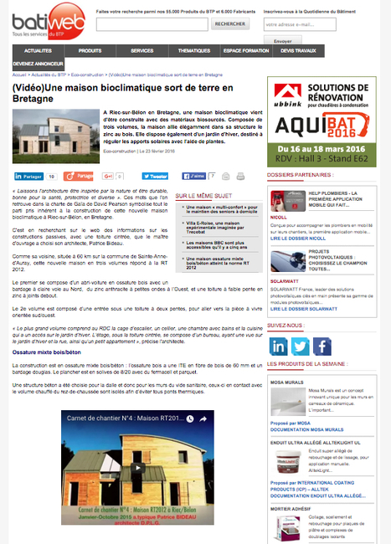

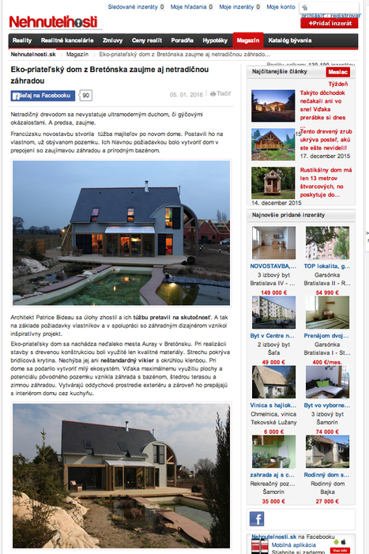
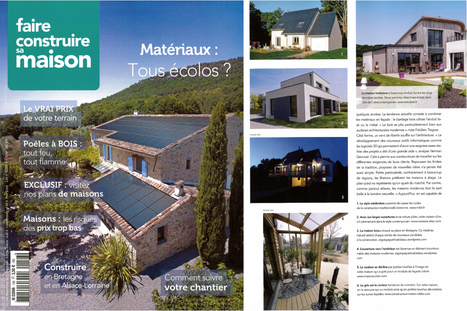
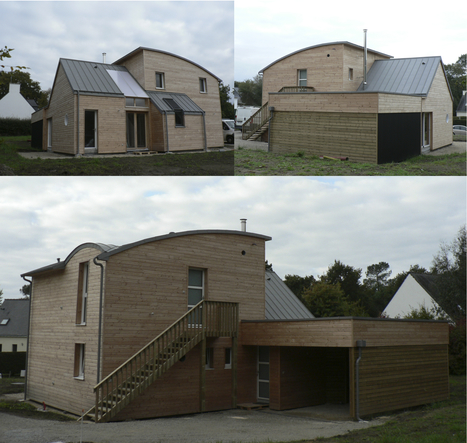
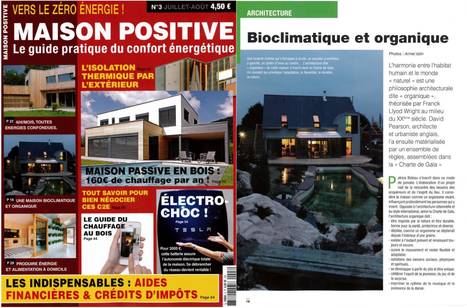
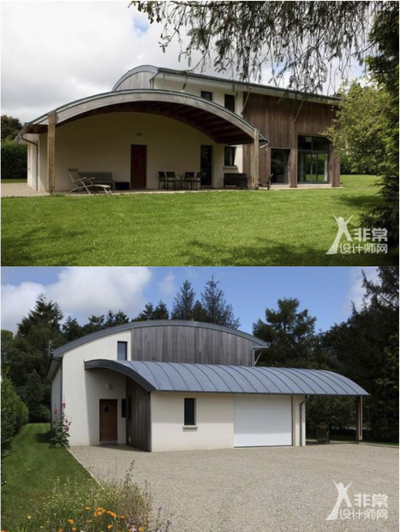





Architecture organique, bioclimatisme, bois, toiture cintrée, caractérise cette maison bretonne réalisée par Patrice Bideau