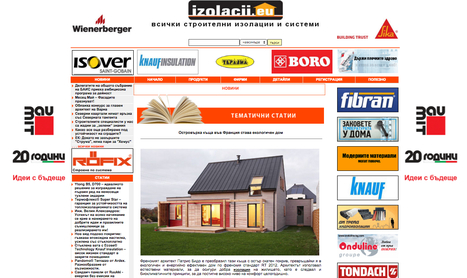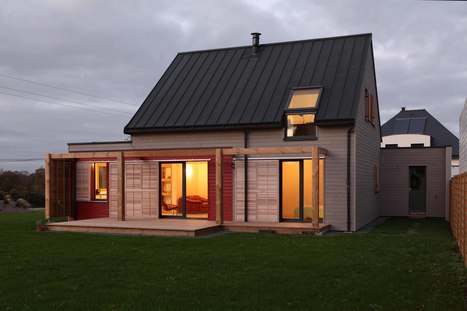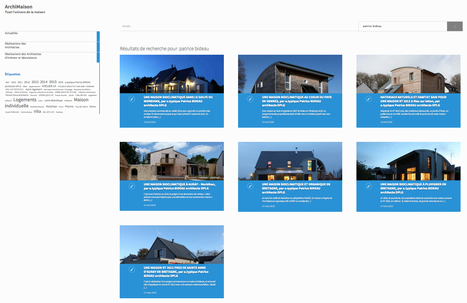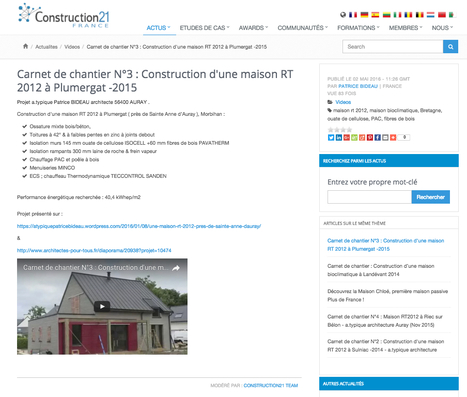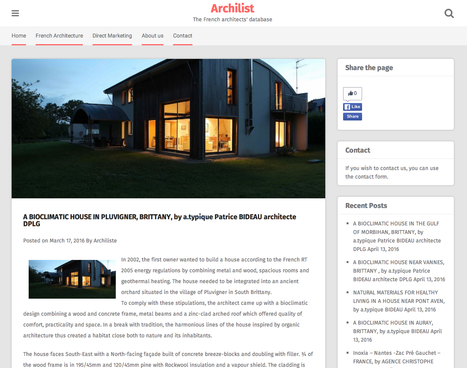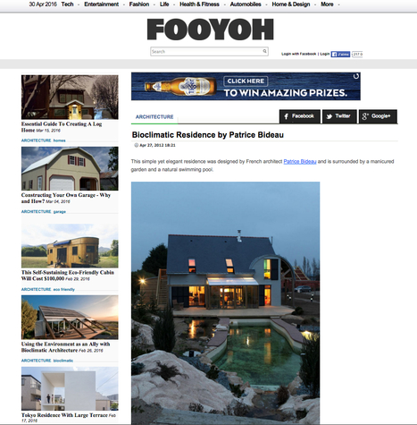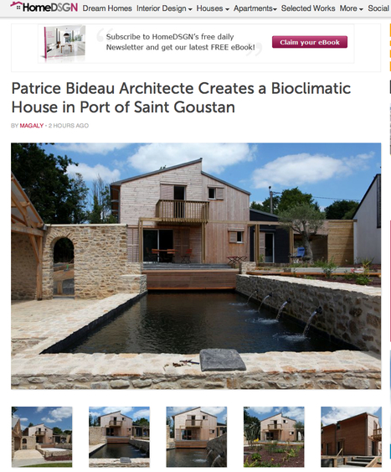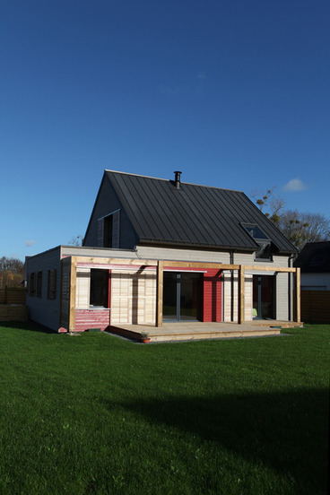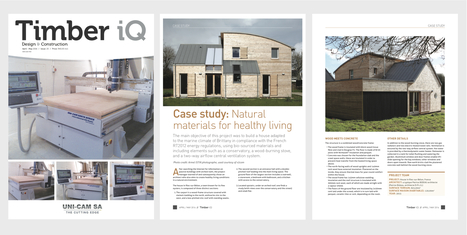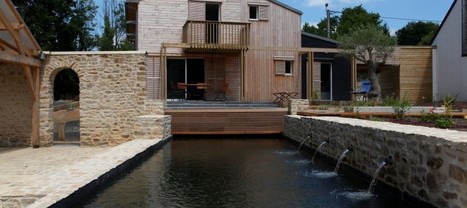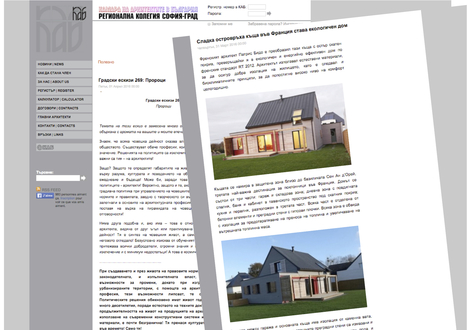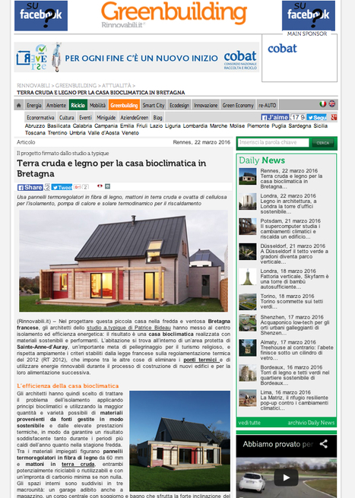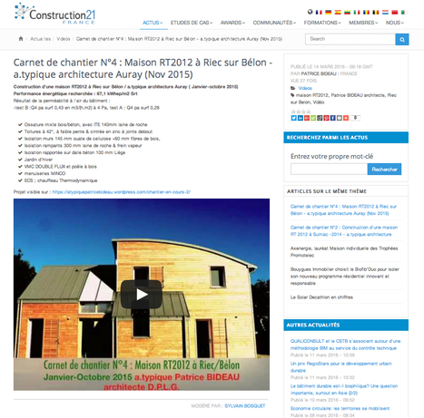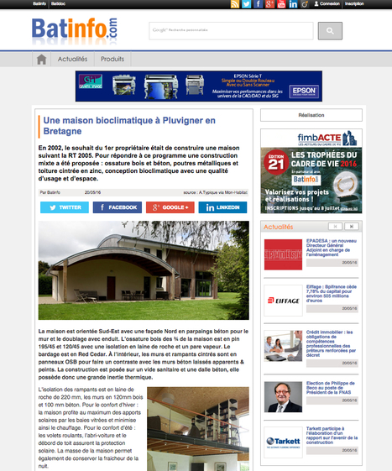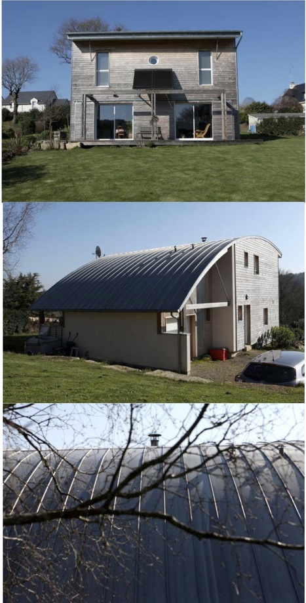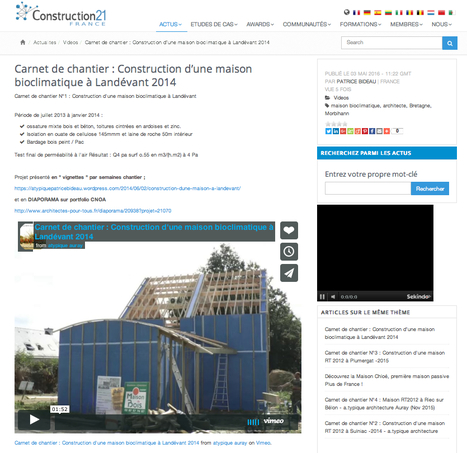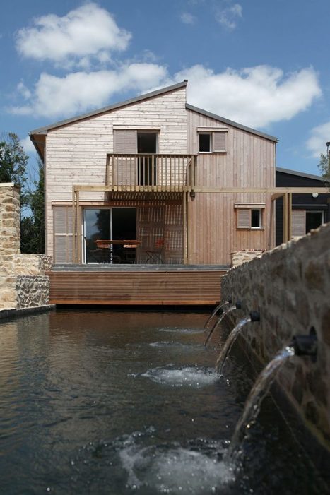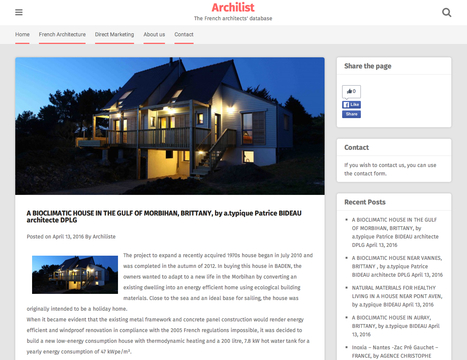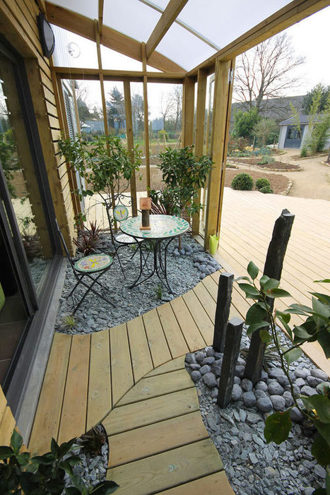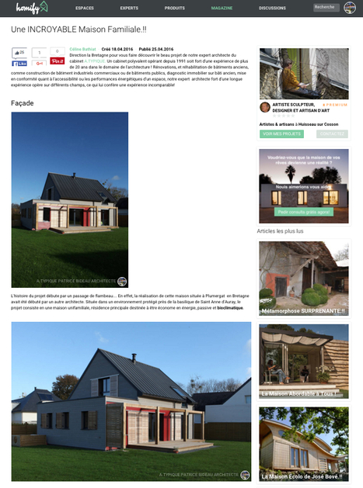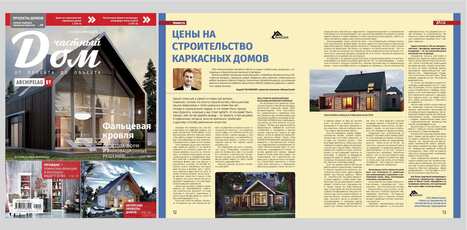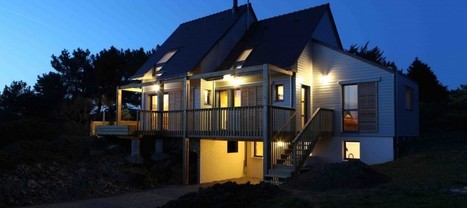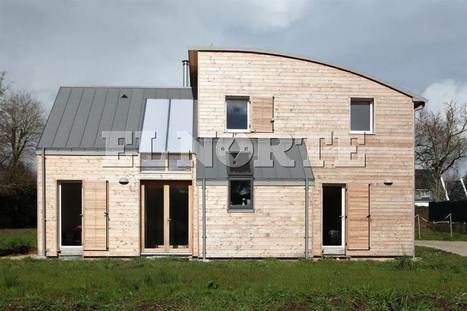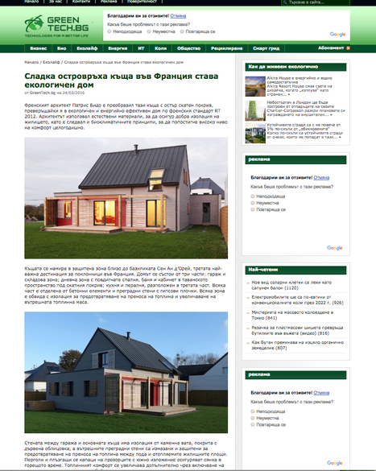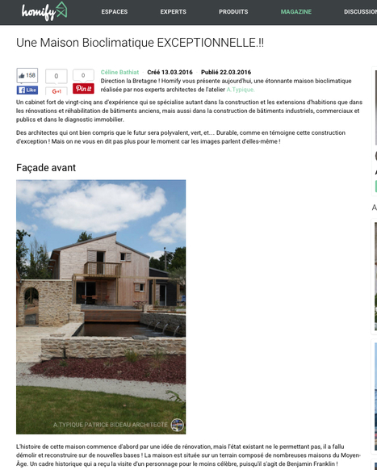 Your new post is loading...
 Your new post is loading...
" Френският архитект Патрис Бидо е преобразил тази къща с остър скатен покрив, превръщайки я в екологичен и енергийно ефективен дом по френския стандарт RT 2012. Архитектът използвал естествени материали, за да осигури добра изолация на жилището, като е следвал и биоклиматичните принципи, за да постигне високо ниво на комфорт целогодишно. Къщата се намира в защитена зона близо до базиликата Сен Ан д’Орей, третата най-важна дестинация за поклонници във Франция. Домът се състои от три части: гараж и складова зона; дневна зона с повдигната спалня, баня и кабинет в таванското пространство под скатния покрив; кухня и пералня, разположен в третата част. Всяка част е отделена от бетонни елементи и преградни стени с гипсови плочки. Всяка зона е обвита с изолация за предотвратяване на преноса на топлина и увеличаване на вътрешната топлинна маса..../..."
Projet a.typique architecture près de Sainte Anne d'Auray /maison RT2012 (2015) :
" In early 2015, architect Patrice Bideau set out to create an energy-efficient home in Sainte-Anne-d'Auray, an environmentally protected area that is home to the Sainte-Anne-d’Auray Basilica, one of the most important pilgrimage destinations in France. Bideau relied upon bio-sourced materials for the project, using tissue fiber wood, brick, concrete, and raw earth to insure the home remains cool in summer and retains heat in winter.../..."
Carnet de chantier N°3 : Construction d'une maison RT 2012 à Plumergat -2015 -
" In 2002, the first owner wanted to build a house according to the French RT 2005 energy regulations by combining metal and wood, spacious rooms and geothermal heating. The house needed to be integrated into an ancient orchard situated in the village of Pluvigner in South Brittany../..." projet visible sur blog : https://atypiquepatricebideau.wordpress.com/
../...This simple yet elegant residence was designed by French architect Patrice Bideau and is surrounded by a manicured garden and a natural swimming pool..
"A Bioclimatic House is a private residence renovated by Patrice Bideau Architecte. It is located in Port of Saint Goustan, France .../...“
In 2010, the plan started out as a house renovation. However, when it was discovered that the state of the existing dwelling rendered this impossible, demolition and reconstruction became the point of departure for a new project. The building plot is situated in a conservation area made up of medieval townhouses and various other period buildings overlooking the historic port of Saint Goustan where a famous historical figure, Benjamin Franklin, landed in 1776. The owners chose to build an ecological, passive house which would respect both Feng Shui principles and local town planning regulations.
The advice of the architect was to comply with upcoming energy consumption regulations and to build according to organic architectural precepts as laid out by Frank LLOYD WRIGHT in 1939 : “Nor cherishing any preconceived form fixing upon us either past, present or future but instead exalting the simple laws of common sense or of super sense if you prefer, determining form by way of the nature of materials.” ../...
"法国布列塔尼地区圣昂多赖镇的一处符合RT 2012标准的别墅
这是一项为符合RT 2012标准,由另一位建筑师最初开始设计并修改的木质/混凝土混合架构项目。该 别墅座落于圣昂多赖(Sainte Anne d’Auray)的Basilique 大教堂附近,隶属普吕梅尔加镇 (Plumergat),所处环境备受保护,别墅的建造是为了使之成为充分利用自然条件来实现环保节能的 主要住所。 该建筑由三个主体构成:以车库和食物储藏室为界的,带有低坡屋顶的混凝土和木质架构;42°屋顶 的中央部分,包括一楼的起居室和一间卧室,以及在顶楼布置的一间卧室、一间浴室和一间夹层书 房;还有作为第三部分的厨房和洗衣房,它们有着同样的低坡屋顶。 在北面的车库和生活区之间,是覆盖有壁板的,有着140毫米厚岩棉的ITE的混凝土墙。所有内墙和隔 断墙一样粉刷。这些墙体在地板与地面之间的部分同样用80毫米隔热层进行隔离,以避免一楼被加热 空间产生的一切热桥效应。 混凝土板是以18厘米聚苯乙烯砌体制成,其上铺有56毫米的EFISOL 隔热层../... " House Built To French 2012 Energy Regulations Near Sainte-Anne-d'Auray "
In 2010, the plan started out as a house renovation. However, when it was discovered that the state of the existing dwelling rendered this impossible, demolition and reconstruction became the point of departure for a new project. The building plot is situated in a conservation area made up of medieval townhouses and various other period buildings overlooking the historic port of Saint Goustan where a famous historical figure, Benjamin Franklin, landed in 1776.
The owners chose to build an ecological, passive house which would respect both Feng Shui principles and local town planning regulations. The advice of the architect was to comply with upcoming energy consumption regulations and to build according to organic architectural precepts as laid out by Frank LLOYD WRIGHT in 1939 : “Nor cherishing any preconceived form fixing upon us either past, present or future but instead exalting the simple laws of common sense or of super sense if you prefer, determining form by way of the nature of materials.”../..."
Сладка островръха къща във Франция става екологичен дом Четвъртък, 31 Март 2016 00:00 Френският архитект Патрис Бидо е преобразил тази къща с остър скатен покрив, преверъщайки я в екологичен и енергийно ефективен дом по френския стандарт RT 2012. Архитектът използвал естествени материали, за да осигур добра изолация на жилището, като е следвал и биоклиматичните принципи, за да попостигне високо ниво на комфорт целогодишно.../...
" (Rinnovabili.it) – Nel progettare questa piccola casa nella fredda e ventosa Bretagna francese, gli architetti dello studio a.typique di Patrice Bideau hanno messo al centro isolamento ed efficienza energetica: il risultato è una casa bioclimatica realizzata con materiali sostenibili e performanti. L’abitazione si trova all’interno di un’area protetta di Sainte-Anne-d’Auray, un’importante meta di pellegrinaggio per il turismo religioso, e rispetta ampiamente i criteri stabiliti dalla legge francese sulla regolamentazione termica del 2012 (RT 2012), che impone tra le altre cose di eliminare i ponti termici e di utilizzare energie rinnovabili durante il processo di costruzione di nuovi edifici e per la loro alimentazione successiva.../..."
"Carnet de chantier N°4 : Maison RT2012 à Riec sur Bélon - a.typique architecture Auray (Nov 2015) Construction d'une maison RT2012 à Riec sur Bélon / a.typique architecture Auray ( Janvier-octobre 2015) Performance énergétique recherchée : 67,1 kWhep/m2 Srt Résultat de la perméabilité à l'air du bâtiment : -test B :Q4 pa surf 0,43 en m3/(h.m2) à 4 Pa, test A : Q4 pa surf 0,28../..."
|
En 2002, le souhait du 1er propriétaire était de construire une maison suivant la RT 2005. Pour répondre à ce programme une construction mixte a été proposée : ossature bois et béton, poutres métalliques et toiture cintrée en zinc, conception bioclimatique avec une qualité d’usage et d’espace.
" CONSTRUCTION21 : Carnet de chantier : Construction d’une maison bioclimatique à Landévant (2014) -a.typique Patrice BIDEAU architecte
“In 2010, the plan started out as a house renovation. However, when it was discovered that the state of the existing dwelling rendered this impossible, demolition and reconstruction became the point of departure for a new project. The building plot is situated in a conservation area made up of medieval townhouses and various other period buildings overlooking the historic port of Saint Goustan where a famous historical figure, Benjamin Franklin, landed in 1776.../..."
" The project to expand a recently acquired 1970s house began in July 2010 and was completed in the autumn of 2012. In buying this house in BADEN, the owners wanted to adapt to a new life in the Morbihan by converting an existing dwelling into an energy efficient home using ecological building.../..." Projet visible sur blog : https://atypiquepatricebideau.wordpress.com/
The owners of this fantastic property wanted a new home surrounded by a manicured garden and a natural swimming pool. They collaborated with a designer and a landscape gardenerto create the surroundings before starting constructing the house.
Located in Baden, France, the residence designed by French architect Patrice Bideau has a set of eco-friendly features embedded in its simple yet elegant architecture. With the residential building having been placed in the north-west area of the property, with a lot of garden space, the space was designed to include a vegetable garden to the east..../..." "balade bretonne & bioclimatique sur le web..!" ;-) projet visible sur Blog https://atypiquepatricebideau.wordpress.com/
Venez découvrir une belle maison au coeur la Bretagne !
Direction la Bretagne pour vous faire découvrir le beau projet de notre expert architecte du cabinet A.TYPIQUE. Un cabinet polyvalent opérant depuis 1991 soit fort d'une expérience de plus de 20 ans dans le domaine de l'architecture ! Rénovations, et réhabilitation de bâtiments anciens, comme construction de bâtiment industriels commerciaux ou de bâtiments publics, diagnostic immobilier sur bâti ancien, mise en conformité quant à l'accessibilité ou les performances énergétiques d'un espace, notre expert architecte fort d'une longue expérience opère sur différents champs, ce qui lui confère une expérience incomparable! .../..."
" The project to expand a recently acquired 1970s house began in July 2010 and was completed in the autumn of 2012. In buying this house in BADEN, the owners wanted to adapt to a new life in the Morbihan by converting an existing dwelling into an energy efficient home using ecological building materials. Close to the sea and an ideal base for sailing, the house was originally intended to be a holiday home. When it became evident that the existing metal framework and concrete panel construction would render energy efficient and windproof renovation in compliance with the 2005 French regulations impossible, it was decided to build a new low-energy consumption house with thermodynamic heating and a 200 litre, 7.8 kW hot water tank for a yearly energy consumption of 47 kWpe/m².../..."
Ideado como un espacio sustentable, el arquitecto Patrice Bideau realizó una vivienda ubicada en el poblado de Riec-sur-Belon, Francia.
Con la idea de crear un espacio altamente sustentable a través de soluciones pasivas, el arquitecto francés Patrice Bideau realizó esta vivienda ubicada en el poblado de Riec-sur-Belon, en el país galo. "El principal objetivo de este proyecto es construir una casa adaptada al clima marino de Bretaña, en el cumplimiento de las regulaciones más estrictas de energía francesa. Se utilizaron materiales de origen biológico que incluyen elementos tales como un invernadero, estufa de leña y una ventilación central con un sistema de dos vías", destacó Bideau. La casa se compone de tres secciones: estacionamiento, el cual se ubica bajo una estructura de armazón de madera y revestimiento de materiales como el zinc; vestíbulo de recepción, bajo un techo a dos aguas que conduce a la planta baja, en donde se ubica un dormitorio, cuarto de baño, área social, cocina y acceso al invernadero, y finalmente, la planta alta, en donde se ubica un estudio y un pequeño apartamento independiente.../..."
"Начало / Еколайф / Сладка островръха къща във Франция става екологичен дом Сладка островръха къща във Франция става екологичен дом от GreenTech.bg на 24/03/2016 Френският архитект Патрис Бидо е преобразил тази къща с остър скатен покрив, преверъщайки я в екологичен и енергийно ефективен дом по френския стандарт RT 2012. Архитектът използвал естествени материали, за да осигур добра изолация на жилището, като е следвал и биоклиматичните принципи, за да попостигне високо ниво на комфорт целогодишно.../..."
" Venez découvrir une maison bioclimatique qui place l'environnement au coeur de ses problématiques architecturales !../..
Direction la Bretagne ! Homify vous présente aujourd'hui, une étonnante maison bioclimatique réalisée par nos experts architectes de l'atelier A.Typique. Un cabinet fort de vingt-cinq ans d'expérience qui se spécialise autant dans la construction et les extensions d'habitions que dans les rénovations et réhabilitation de bâtiments anciens, mais aussi dans la construction de bâtiments industriels, commerciaux et publics et dans le diagnostic immobilier. Des architectes qui ont bien compris que le futur sera polyvalent, vert, et… Durable, comme en témoigne cette construction d'exception ! Mais on ne vous en dit pas plus pour le moment car les images parlent d'elles-même !../..."
Projet présenté sur : https://atypiquepatricebideau.wordpress.com/2013/05/16/une-maison-bioclimatique-a-auray/
|
 Your new post is loading...
Your new post is loading...
 Your new post is loading...
Your new post is loading...




