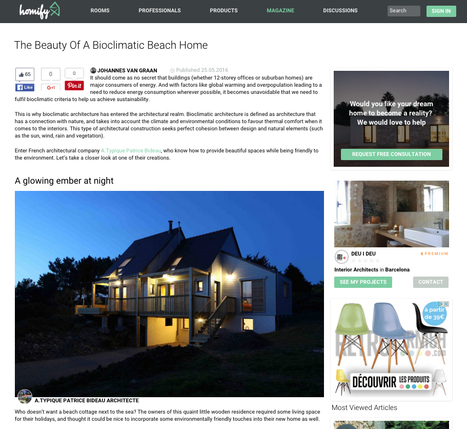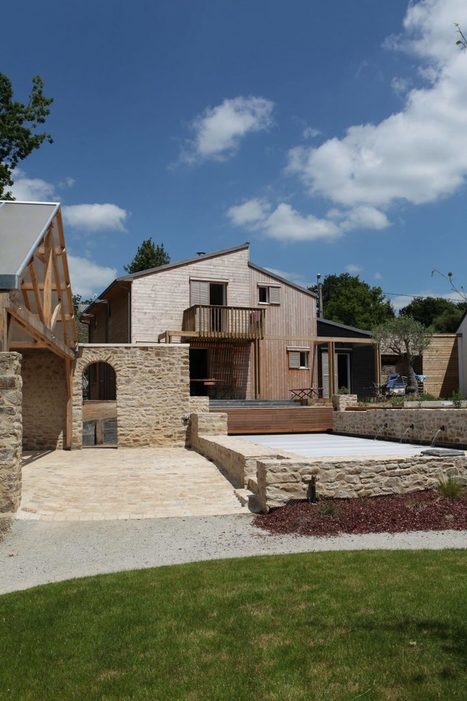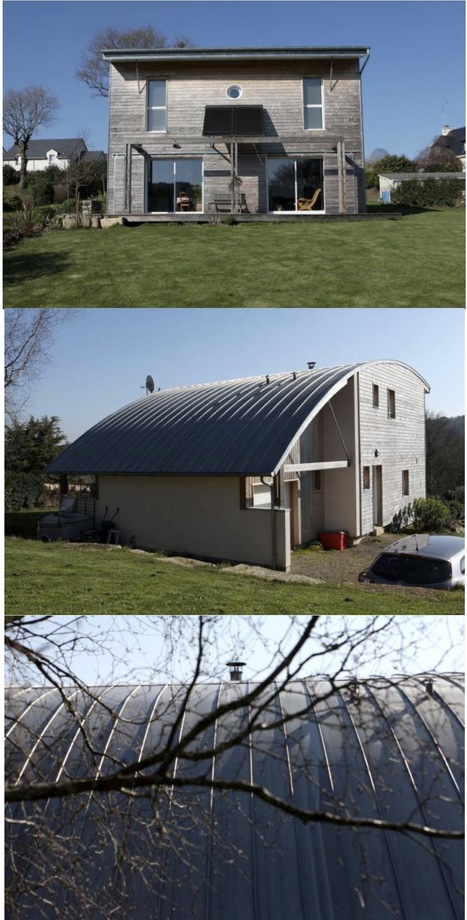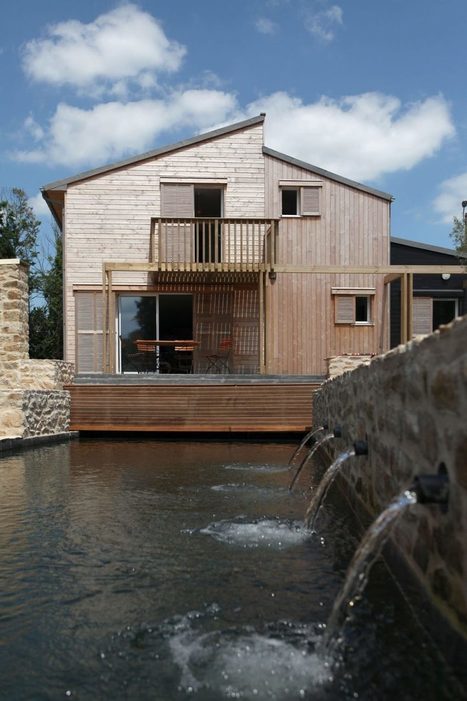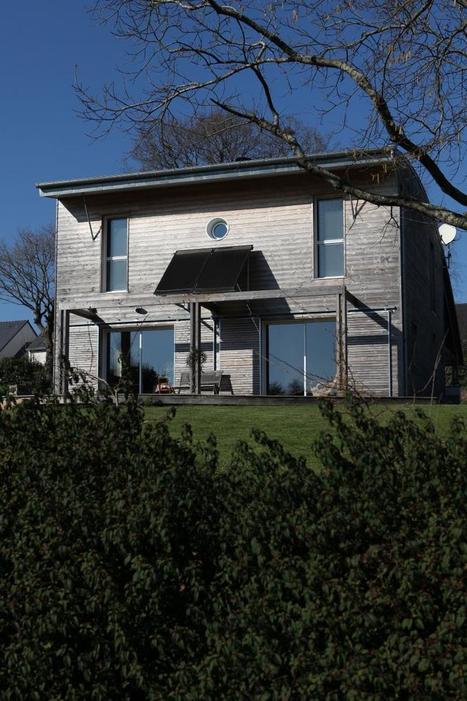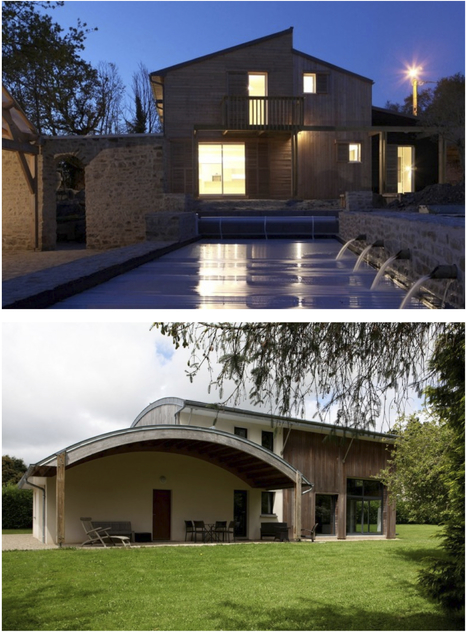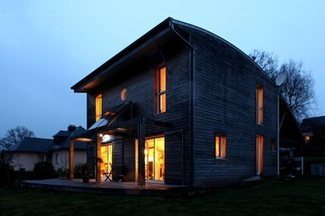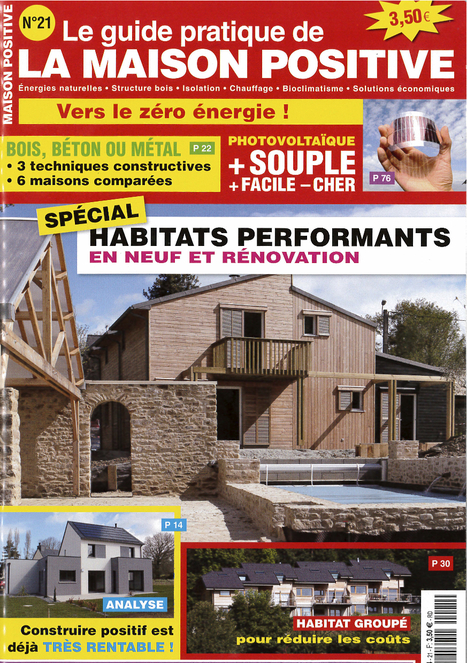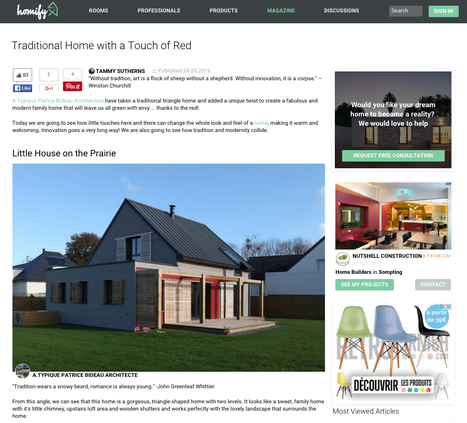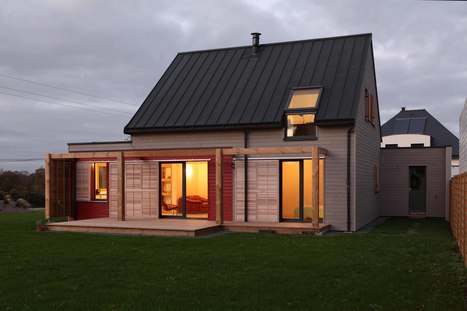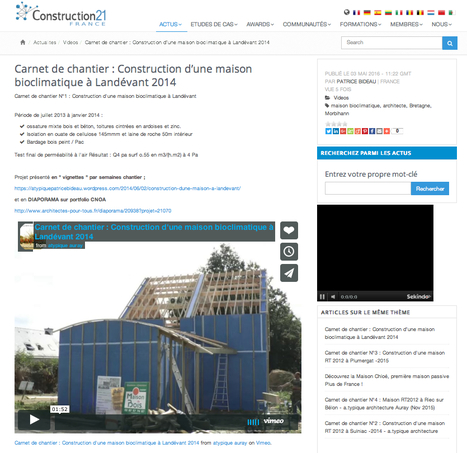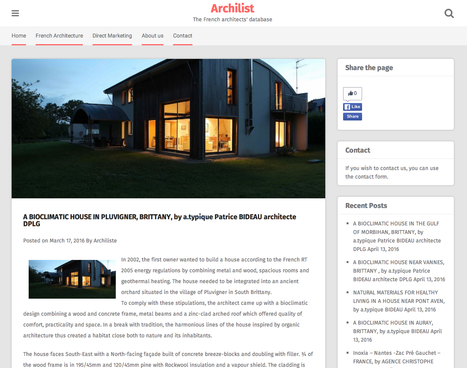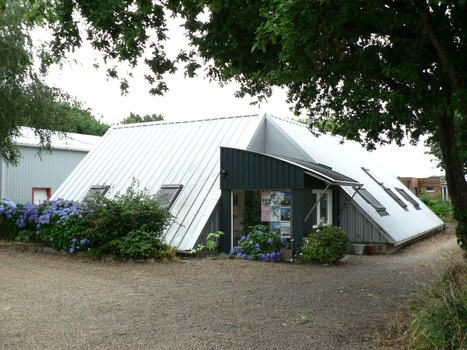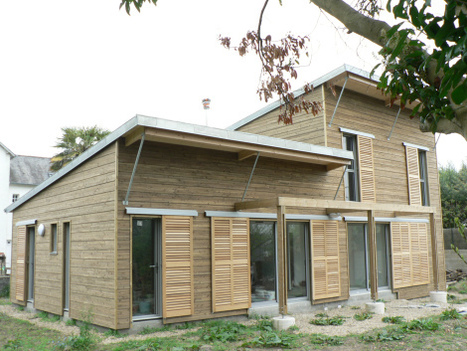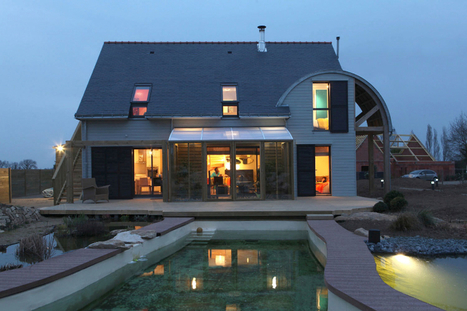Maison passive. « Une question de bon sens » -
Avec l'application de la nouvelle réglementation RT 2012, la maison bioclimatique devrait peu à peu s'imposer dans le paysage. Patrice Bideau, architecte, en est convaincu depuis de longues années et n'en est pas à son coup d'essai.
Patrice Bideau pourquoi avoir choisi depuis longtemps l'architecture bioclimatique ?
Parce que je suis convaincu que c'est l'avenir, que c'est simplement une question de bon sens paysan et que ce n'est pas pour rien que depuis longtemps nos voisins, en particulier les Allemands, construisent des maisons de ce genre. Concevoir une façade plein sud en Bretagne, cela n'a rien de saugrenu, nos grands-parents le savaient bien. Eh bien c'est pour tout pareil. Aujourd'hui, nous sommes confrontés à d'autres contraintes, nous ne pourrons pas consommer de l'énergie fossile pendant encore des années sans se préoccuper du lendemain. Il faut réinventer et repenser l'habitat en tenant compte de la région dans laquelle on vit.
On se tourne de plus en plus vers le BBC et les économies d'énergie comment cela évolue-t-il ?
Cela fait des années que je travaille dans ce secteur et que j'encourage mes clients a se tourner vers les constructions bioclimatiques. À présent, on n'a plus le choix. Depuis le début d'année, c'est obligatoire sous peine, en cas de contrôle, de se voir infliger une amende de 46.000 € répartie entre l'architecte ou le constructeur, le maître d'oeuvre et le client. Cela, beaucoup de gens ne le savent pas et sont tout étonnés de découvrir les conséquences financières qu'entraîne le non-respect de cette réglementation. Le problème c'est que l'on voit encore fleurir des constructions classiques dont les permis de construire datent d'avant 2012 et qui n'appliquent pas les nouvelles règles. C'est dommage, surtout pour les clients qui se retrouvent avec des maisons courant d'air.
Quelles sont justement ces règles aujourd'hui pour les nouvelles constructions ?
Nous devons appliquer la RT 2012 qui implique des normes très précises. Et le problème, c'est que les constructions que je propose vont au-delà des normes BBC en question. Résultat je peux me trouver en porte à faux avec la réglementation. Parfois, c'est un véritable casse-tête. .../..."
 Your new post is loading...
Your new post is loading...
 Your new post is loading...
Your new post is loading...





