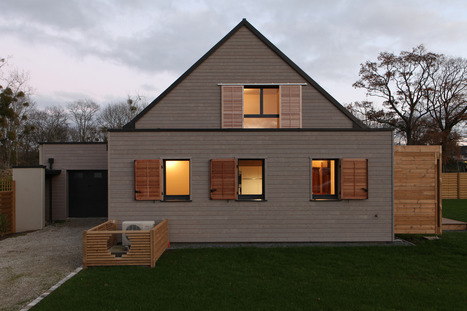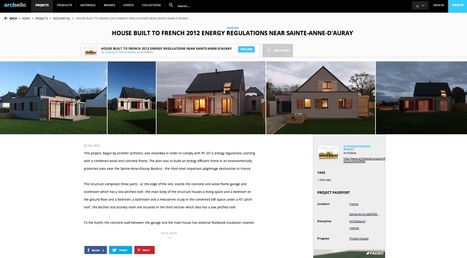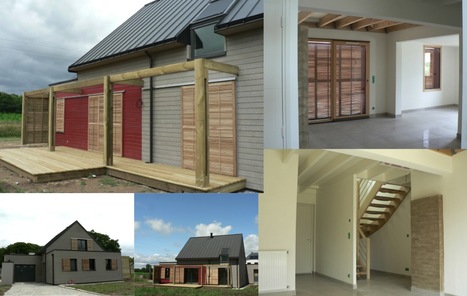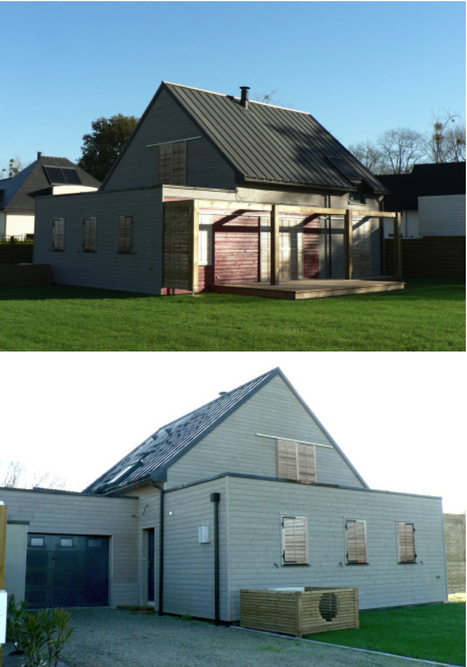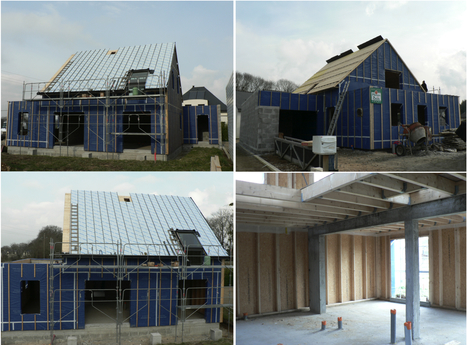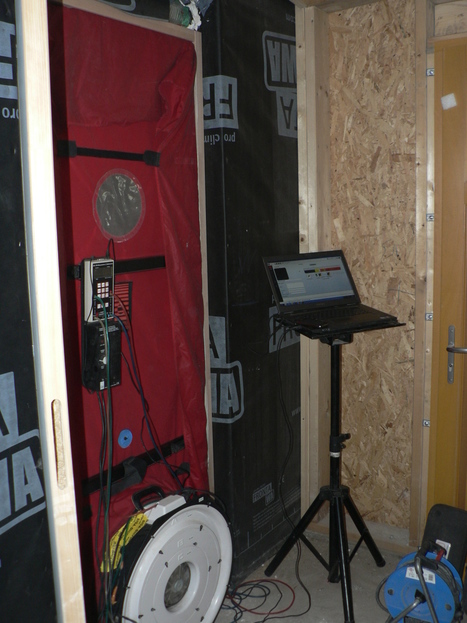" Carnet de chantier N° 12 - 02/ construction d'une maison RT 2012 à Sulniac, Morbihan - Avril 2014 :
1er test d'étanchéité à l'air :
Résultat de la perméabilité à l'air du bâtiment : Q4 pa surf 0,15 en m3/(h.m2) à 4 Pa
- Ossature mixte bois/béton,
- Toitures : cintrée et à faible pente en zinc
- Isolation murs 145 mm ouate de cellulose – 60 mm fibres de bois,
- Isolation rampants 300 mm laine de roche & frein vapeur
- Chauffage PAC et poêle à bois
- ECS : Panneaux solaires
- Assainissement par Phytoépuration :
Performance énergétique recherchée : 46,9 kWhep/m2
Intervention en cours :
Intérieur : - pose frein vapeur SIGA majpell et fourreaux elect avant platre et isolation Ouate de cellulose dans murs.
Extérieur : - fibre de bois & parepluie PROCLIMA solitex fronta WA
chassis ext : MINCO alu&bois & K line
Ent Ossature/Charpente bois : Maison-de-bois Yvan LE FREILLEC- Pluneret
http://www.maisonbois-morbihan.fr/
Économiste de la construction : Patrick HOFFART - Mériadec
http://patrickhoffarteconomiste.wordpress.com/
Carnet N°01-
http://sco.lt/8FlUFF



 Your new post is loading...
Your new post is loading...

