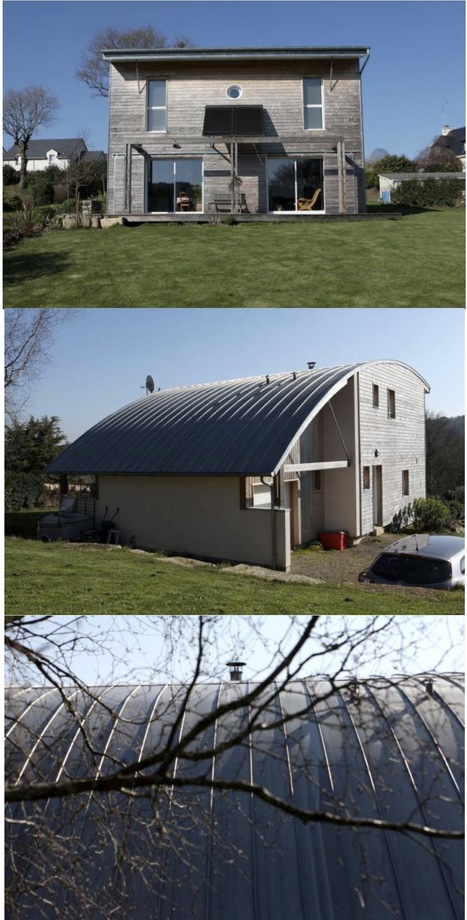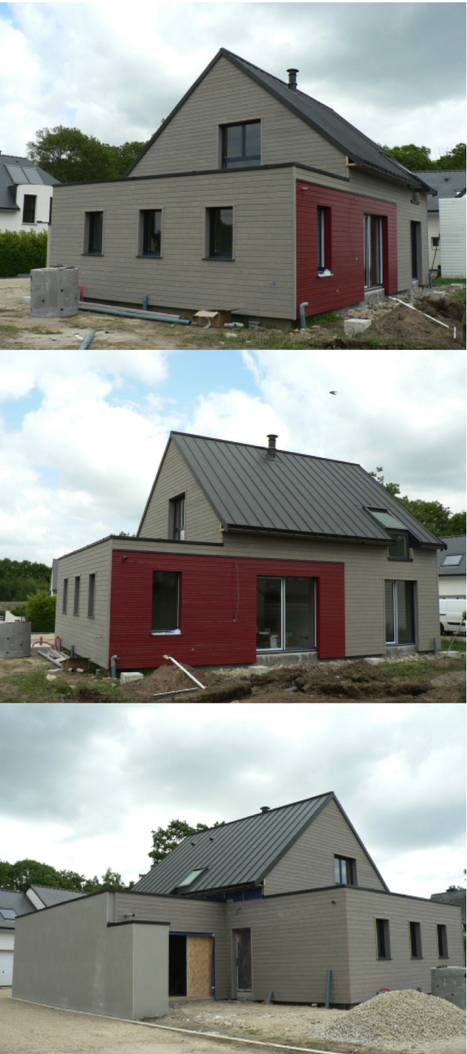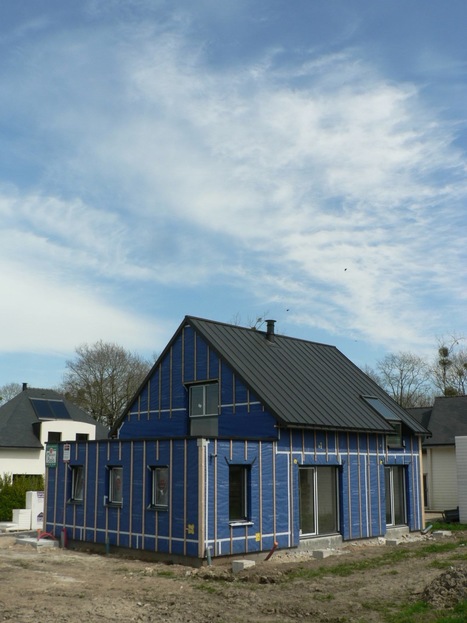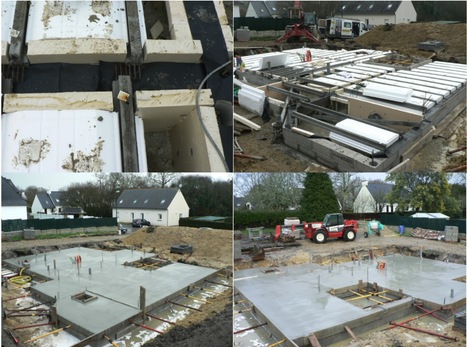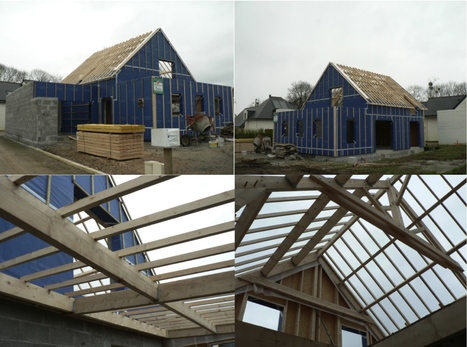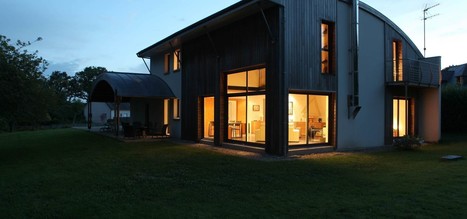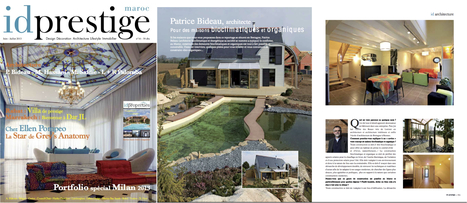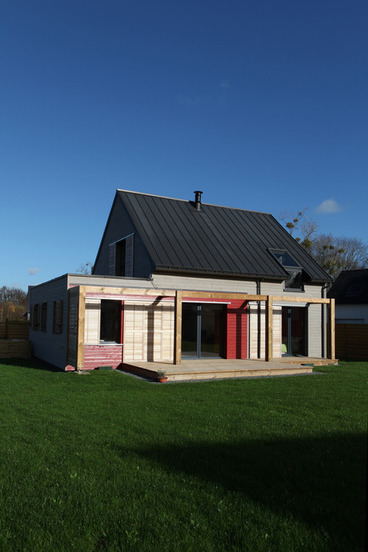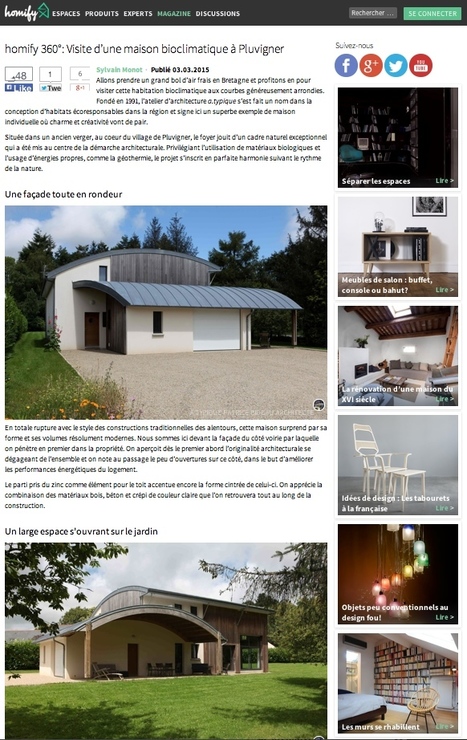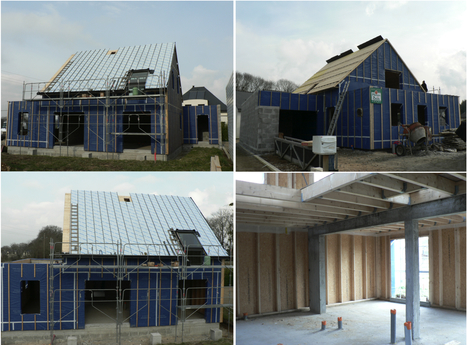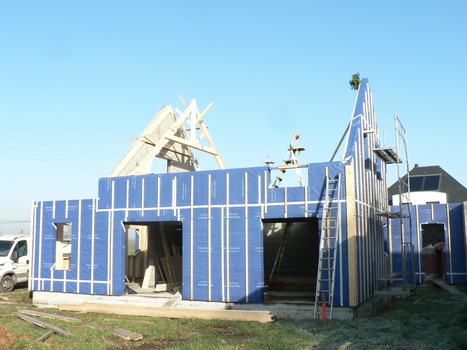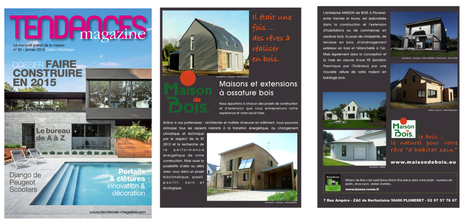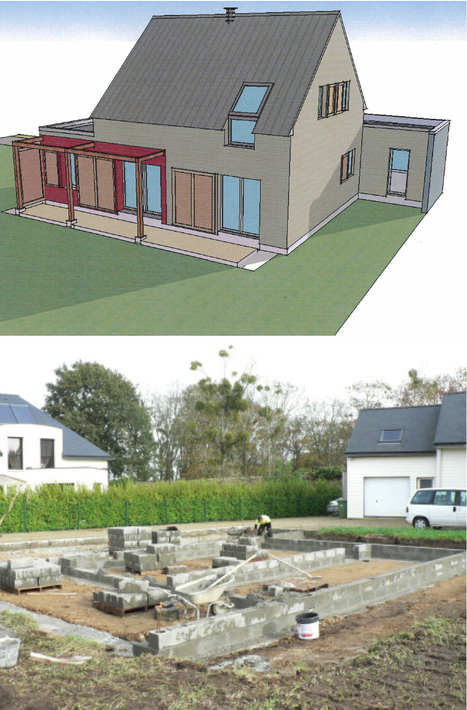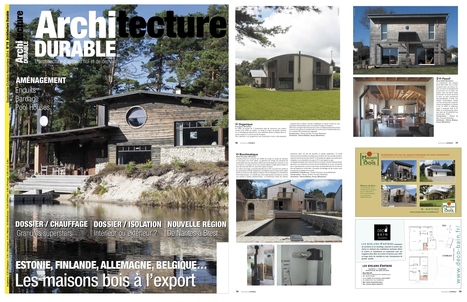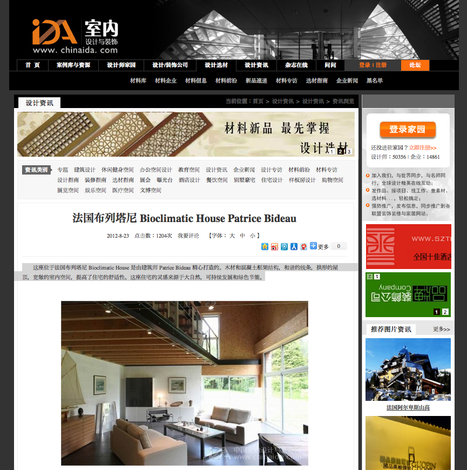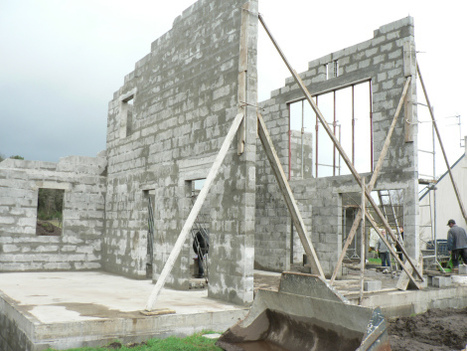 Your new post is loading...
 Your new post is loading...
" Mai 2015 semaine 21 : Phase en cours : bardage extérieurs et travaux intérieurs "Carnet de chantier N° 20- 04/ construction d'une maison RT 2012 à Plumergat ( près de Sainte Anne d'Auray ), Morbihan -: - Ossature mixte bois/béton, - Toitures à 42° & à faibles pentes en zinc à joints debout - Isolation murs 145 mm ouate de cellulose +60 mm fibres de bois, - Isolation rampants 300 mm laine de roche & frein vapeur - Chauffage PAC et poêle à bois - Menuiseries MINCO - ECS ; chauffeau Thermodynamique TECCONTROL SANDEN Performance énergétique recherchée : 40,4 kWhep/m2 Démarrage chantier Novembre 2014 - Carnet de chantier N°1 http://sco.lt/6uXwbx Ent Ossature/Charpente bois : Maison-de-bois Yvan LE FREILLEC- Pluneret / http://www.maisonbois-morbihan.fr/ Ent Gros Oeuvre : Éric GARAUD Vannes http://www.eric-garaud.com/ Ent Élect/ Plomb & Chauf / THERMOSANIT Auray http://www.thermosanit.com/ Tests d'étanchéité à l'air : EVALYS / http://www.evalys.fr/ Économiste de la construction : Patrick HOFFART - Mériadec http://patrickhoffarteconomiste.wordpress.com/
"Avril 2015 semaine 15 : Phase en cours : placo. & carreaux de platre. "Carnet de chantier N° 18- 04/ construction d'une maison RT 2012 à Plumergat ( près de Sainte Anne d'Auray ), Morbihan -: - Ossature mixte bois/béton, - Toitures à 42° & à faibles pentes en zinc à joints debout - Isolation murs 145 mm ouate de cellulose +60 mm fibres de bois, - Isolation rampants 300 mm laine de roche & frein vapeur - Chauffage PAC et poêle à bois - Menuiseries MINCO - ECS ; chauffeau Thermodynamique TECCONTROL SANDEN Performance énergétique recherchée : 40,4 kWhep/m2 Démarrage chantier Novembre 2014 - Carnet de chantier N°1 http://sco.lt/6uXwbx Ent Ossature/Charpente bois : Maison-de-bois Yvan LE FREILLEC- Pluneret / http://www.maisonbois-morbihan.fr/ Ent Gros Oeuvre : Éric GARAUD Vannes http://www.eric-garaud.com/ Ent Élect/ Plomb & Chauf / THERMOSANIT Auray http://www.thermosanit.com/ Tests d'étanchéité à l'air : EVALYS / http://www.evalys.fr/ Économiste de la construction : Patrick HOFFART - Mériadec http://patrickhoffarteconomiste.wordpress.com/
"Carnet de chantier N°03-05 / Construction d'une maison RT 2012 à Riec sur Bélon : Février 2015 Phase en cours : isolation intérieure des murs VS en liaison avec murs RDC dans volume chauffé. Performance énergétique recherchée : 67,1 kWhep/m2 Srt - Ossature mixte bois/béton, avec ITE 140mm laine de roche - Toitures à 42°, à faible pente & cintrée en zinc à joints debout - Isolation murs 145 mm ouate de cellulose +60 mm fibres de bois, - Isolation rampants 300 mm laine de roche & frein vapeur - isolation rapportée sur dalle béton 100 mm Liége - VMC DOUBLE FLUX et poêle à bois - Menuiseries MINCO - ECS ; chauffeau Thermodynamique TECCONTROL SANDEN Ossature/Charpente bois : Maison-de-bois Yvan LE FREILLEC- Pluneret / http://www.maisonbois-morbihan.fr/ Gros Oeuvre : Éric GARAUD Vannes http://www.eric-garaud.com/ Élect-VMC DF / THERMOSANIT Auray http://www.thermosanit.com/
" "Février 2015 Phase en cours : fin travaux charpente, ossature bois et ITE sur ossature parpaings béton "Carnet de chantier N° 12- 04/ construction d'une maison RT 2012 à Plumergat ( près de Sainte Anne d'Auray ), Morbihan -: - Ossature mixte bois/béton, - Toitures à 42° & à faibles pentes en zinc à joints debout - Isolation murs 145 mm ouate de cellulose +60 mm fibres de bois, - Isolation rampants 300 mm laine de roche & frein vapeur - Chauffage PAC et poêle à bois - Menuiseries MINCO - ECS ; chauffeau Thermodynamique TECCONTROL SANDEN Performance énergétique recherchée : 40,4 kWhep/m2 Démarrage chantier Novembre 2014 - Carnet de chantier N°1 http://sco.lt/6uXwbx Ent Ossature/Charpente bois : Maison-de-bois Yvan LE FREILLEC- Pluneret / http://www.maisonbois-morbihan.fr/ Ent Gros Oeuvre : Éric GARAUD Vannes http://www.eric-garaud.com/ Ent Élect/ Plomb & Chauf / THERMOSANIT Auray http://www.thermosanit.com/ Tests d'étanchéité à l'air : EVALYS / http://www.evalys.fr/ Économiste de la construction : Patrick HOFFART - Mériadec http://patrickhoffarteconomiste.wordpress.com/
En 2002, le souhait du 1er propriétaire était de construire une maison suivant la RT 2005, en mêlant : le métal et le bois, de grands volumes et un chauffage par géothermie. Une habitation devant s’intégrer dans un ancien verger sur la commune de Pluvigner.../... La performance énergétique de cette maison imaginée en 2002 est de 61 Kwhe/m2, la norme RT 2005 demandait 110 Kwhe/m2 à cette époque… Les nouveaux propriétaires ont inscrit une nouvelle histoire à cette maison en terminant la décoration et souhaitent réaliser le nécessaire « jardin bioclimatique », et répondre ainsi au souhait initial de cette maison au vu d’une des règles de la «charte de Gaïa» : «Laissons l’architecture être inspirée par la nature et être, durable, bonne pour la santé,protectrice et diverse»… Présentée également sur : http://www.architectes.org/portfolios/a-typique/portfolio?p=projets&type=Maisons%20individuelles&projet=2005-construction-d-une-maison-a-pluvigner
"This house built of wood was dreamt up in 2007 and finished in the spring of 2010. The owners wanted to build an ecological dwelling with an arched roof at SAINT NOLF in the Morbihan. They bought a plot of land on a relatively steep slope in a verdant valley on the outskirts of the village. Project Description Permission was granted to build the owners’ architectural choice of a bioclimatic house using ecological materials with an emphasis on low energy consumption and air-tightness on this plot of land near Vannes. In 2007, it was necessary to comply with the RT 2005 French energy consumption regulations which require an annual energy consumption of 76 kWpe/m⊃2;, classified as Very High Energy Performance (THPE). The construction combines concrete and a wooden framework.../..."
"Balade bretonne & bioclimatique sur le web..." Projet présenté sur : https://atypiquepatricebideau.wordpress.com/2013/05/14/une-maison-a-kerbodig/
" Une solution bois et béton pour une architecture bioclimatique Patrice Bideau, l'architecte breton, spécialisé dans la construction bioclimatique, a encore frappé. Cette fois, c'est du côté de Vannes qu'il a conçu une maison "presque" passive selon les principes de l'éco-construction et de l'architecture organique. Visite. La volonté des propriétaires de cette maison posée à Saint-Nolff, dans le Morbihan, était d'aller vers un habitat passif. Or, dans une région au climat océanique, cela est quelque peu incompatible, vu les trop grands écarts de température ou d'humidité selon les heures ou les jours, leur fait comprendre l'architecte. Et puis, il était déjà trop tard, les démarches pour le permis de construire étaient validées et cela impliquait de repartir de zéro.
De plus, architecturalement parlant, ils souhaitaient une maison avec une toiture cintrée, sachant que le terrain avait une pente assez prononcée. Ainsi, Patrice Bideau a pris le parti de faire descendre la courbe du toit au plus bas sur la façade nord, de façon à épouser le dessin originel de la partie haute du jardin. En cela, cette conception répond aux règles de la charte de Gaïa, qui prône une architecture organique qui se laisse guider par la nature.../..." "Balade bretonne & bioclimatique sur le web.." Projet présenté sur : http://atypiquepatricebideau.wordpress.com/2013/05/14/une-maison-a-kerbodig/ & http://www.architectes.org/portfolios/a-typique/portfolio?p=projets&type=Maisons%20individuelles&projet=2010-construction-d-une-maison-bioclimatique-a-saint-nolff
" Découvrez 10 maisons bois architecturales d'exception - Batiactu La maison bois remporte un certain succès depuis quelques années. Et pour preuve, les créations architecturales en la matière sont nombreuses : classiques, contemporaines, mélange de genres et de styles, extensions. Autant de propositions qui soutiennent un marché destiné à croître. Présentation de 10 projets d'architectes. Le bois est un matériau apprécié des architectes. Nombreux le choisissent pour faire des projets d'équipements, mais aussi de maisons.
Si le marché des maisons individuelles s’est fortement replié entre 2011 et 2012 (-14 %), selon une enquête nationale sur la construction bois, lancée par France Bois Forêt et le Codifab (en partenariat avec la FFB-Charpente Menuiserie Parquets, Afcobois et France Bois Région), les maisons construites en bois ont comparativement moins baissé (-9 %). Leur aspect esthétique séduit mais pas seulement. L'architecte Françoise-Hélène Jourdat déclarait lors du lancement du club baptisé "Oui au bois" au mois d'octobre dernier : "Je suis pour l'utilisation du bois au maximum (…) car il permet non seulement de capter le CO2 etc., mais aussi aux compagnons de travailler à l'abri, par exemple. Et c'est cela aussi le développement durable". Les architectes devraient donc poursuivre leur exploration du bois dans les années à venir. Et le matériau devrait dévoiler encore de nouvelles possibilités.../..."
Projet présenté sur :
http://www.architectes.org/portfolios/a-typique/portfolio?p=projets&type=Maisons%20individuelles&projet=2011-maison-ecologique-morbihan-bretagne
|
"法国布列塔尼地区圣昂多赖镇的一处符合RT 2012标准的别墅
这是一项为符合RT 2012标准,由另一位建筑师最初开始设计并修改的木质/混凝土混合架构项目。该 别墅座落于圣昂多赖(Sainte Anne d’Auray)的Basilique 大教堂附近,隶属普吕梅尔加镇 (Plumergat),所处环境备受保护,别墅的建造是为了使之成为充分利用自然条件来实现环保节能的 主要住所。 该建筑由三个主体构成:以车库和食物储藏室为界的,带有低坡屋顶的混凝土和木质架构;42°屋顶 的中央部分,包括一楼的起居室和一间卧室,以及在顶楼布置的一间卧室、一间浴室和一间夹层书 房;还有作为第三部分的厨房和洗衣房,它们有着同样的低坡屋顶。 在北面的车库和生活区之间,是覆盖有壁板的,有着140毫米厚岩棉的ITE的混凝土墙。所有内墙和隔 断墙一样粉刷。这些墙体在地板与地面之间的部分同样用80毫米隔热层进行隔离,以避免一楼被加热 空间产生的一切热桥效应。 混凝土板是以18厘米聚苯乙烯砌体制成,其上铺有56毫米的EFISOL 隔热层../... " House Built To French 2012 Energy Regulations Near Sainte-Anne-d'Auray "
" Mai 2015 semaine 19 : Phase en cours : bardage extérieurs et travaux intérieurs "Carnet de chantier N° 19- 04/ construction d'une maison RT 2012 à Plumergat ( près de Sainte Anne d'Auray ), Morbihan -: - Ossature mixte bois/béton, - Toitures à 42° & à faibles pentes en zinc à joints debout - Isolation murs 145 mm ouate de cellulose +60 mm fibres de bois, - Isolation rampants 300 mm laine de roche & frein vapeur - Chauffage PAC et poêle à bois - Menuiseries MINCO - ECS ; chauffeau Thermodynamique TECCONTROL SANDEN Performance énergétique recherchée : 40,4 kWhep/m2 Démarrage chantier Novembre 2014 - Carnet de chantier N°1 http://sco.lt/6uXwbx Ent Ossature/Charpente bois : Maison-de-bois Yvan LE FREILLEC- Pluneret / http://www.maisonbois-morbihan.fr/ Ent Gros Oeuvre : Éric GARAUD Vannes http://www.eric-garaud.com/ Ent Élect/ Plomb & Chauf / THERMOSANIT Auray http://www.thermosanit.com/ Tests d'étanchéité à l'air : EVALYS / http://www.evalys.fr/ Économiste de la construction : Patrick HOFFART - Mériadec http://patrickhoffarteconomiste.wordpress.com/
" Allons prendre un grand bol d’air frais en Bretagne et profitons en pour visiter cette habitation bioclimatique aux courbes généreusement arrondies. Fondé en 1991, l’atelier d’architecture a.typique s’est fait un nom dans la conception d’habitats écoresponsables dans la région et signe ici un superbe exemple de maison individuelle où charme et créativité vont de pair. Située dans un ancien verger, au coeur du village de Pluvigner, le foyer jouit d’un cadre naturel exceptionnel qui a été mis au centre de la démarche architecturale. Privilégiant l’utilisation de matériaux biologiques et l’usage d’énergies propres, comme la géothermie, le projet s’inscrit en parfaite harmonie suivant le rythme de la nature.../..." Balade bretonne et bioclimatique sur le web...! Projet a.typique architecture Auray présenté également sur : http://www.architectes.org/portfolios/a-typique/portfolio?p=projets&type=Maisons%20individuelles&projet=2005-construction-d-une-maison-a-pluvigner
" "Février 2015 Phase en cours : toiture zinc à joints debout " anthra-zinc " : Carnet de chantier N° 13- 04/ construction d'une maison RT 2012 à Plumergat ( près de Sainte Anne d'Auray ), Morbihan -: - Ossature mixte bois/béton, - Toitures à 42° & à faibles pentes en zinc à joints debout - Isolation murs 145 mm ouate de cellulose +60 mm fibres de bois, - Isolation rampants 300 mm laine de roche & frein vapeur - Chauffage PAC et poêle à bois - Menuiseries MINCO - ECS ; chauffeau Thermodynamique TECCONTROL SANDEN Performance énergétique recherchée : 40,4 kWhep/m2 Démarrage chantier Novembre 2014 - Carnet de chantier N°1 http://sco.lt/6uXwbx
"Janvier 2015 Phase en cours : charpente bois "Carnet de chantier N° 10- 04/ construction d'une maison RT 2012 à Plumergat ( près de Sainte Anne d'Auray ), Morbihan -: - Ossature mixte bois/béton, - Toitures à 42° & à faibles pentes en zinc à joints debout - Isolation murs 145 mm ouate de cellulose +60 mm fibres de bois, - Isolation rampants 300 mm laine de roche & frein vapeur - Chauffage PAC et poêle à bois - Menuiseries MINCO - ECS ; chauffeau Thermodynamique TECCONTROL SANDEN Performance énergétique recherchée : 40,4 kWhep/m2 Démarrage chantier Novembre 2014 Ent Ossature/Charpente bois : Maison-de-bois Yvan LE FREILLEC- Pluneret / http://www.maisonbois-morbihan.fr/ Ent Gros Oeuvre : Éric GARAUD Vannes http://www.eric-garaud.com/ Ent Élect/ Plomb & Chauf / THERMOSANIT Auray http://www.thermosanit.com/ Tests d'étanchéité à l'air : EVALYS / http://www.evalys.fr/ Économiste de la construction : Patrick HOFFART - Mériadec http://patrickhoffarteconomiste.wordpress.com/
"Sulle rive del golfo di Morbihan, in Bretagna, sorge una casa particolare, nata sulle ceneri di una vecchia abitazione. Quest’ultima, fatta in metallo e pannelli di cemento, non ha permesso la ristrutturazione della struttura. Di essa sono però state conservate le pietre rocciose rinvenute durante le operazioni di scavo, che diventeranno poi parte integrante del giardino. La casa bioclimatica ha una struttura mista di cemento- legno.
Cemento usato nel muro posto a nord e nelle pareti divisorie, per garantire massima stabilità. Queste sono state poi rivestite con un intonaco gessoso e pannelli di lana di roccia per isolare l’edificio dall’esterno. Legno impiegato nel parquet, scale, porte e soppalco. La struttura edilizia in legno su piattaforma in cemento, ha le facciate in lastre d’ardesia e i pavimenti rivestiti con piastrelle di mosaico ottenuto da vetro riciclato, mentre le finestre sono infissi di ultima generazione, per garantire massimo isolamento termico e acustico. Una perla di legno e cemento nella bella Bretagna, che garantisce un involucro confortevole dal punto di vista climatico sia in inverno che in estate.../..." Balade bretonne & bioclimatique sur le web... Projet maison bioclimatique à Baden - 2012 Présenté sur : https://atypiquepatricebideau.wordpress.com/2013/06/13/une-maison-bioclimatique-dans-le-golfe-du-morbihan/
"Carnet de chantier N° 01- 04/ construction d'une maison RT 2012 à Plumergat ( près de Saint Anne d'Auray ), Morbihan -: - Ossature mixte bois/béton, - Toitures à 42° & à faibles pentes en zinc à joints debout - Isolation murs 145 mm ouate de cellulose – 60 mm fibres de bois, - Isolation rampants 300 mm laine de roche & frein vapeur - Chauffage PAC et poêle à bois - Menuiseries MINCO - ECS ; chauffeau Thermodynamique TECCONTROL SANDEN Performance énergétique recherchée : 40,4 kWhep/m2 Démarrage chantier Novembre 2014 Ent Ossature/Charpente bois : Maison-de-bois Yvan LE FREILLEC- Pluneret / http://www.maisonbois-morbihan.fr/ Ent Gros Oeuvre : Éric GARAUD Vannes http://www.eric-garaud.com/ Ent Élect/ Plomb & Chauf / THERMOSANIT Auray http://www.thermosanit.com/ Tests d'étanchéité à l'air : EVALYS / http://www.evalys.fr/ Économiste de la construction : Patrick HOFFART - Mériadec http://patrickhoffarteconomiste.wordpress.com/
这座位于法国布列塔尼 Bioclimatic House 是由建筑师 Patrice Bideau 精心打造的。木材和混凝土框架结构,和谐的线条,拱形的屋顶,宽敞的室内空间,提高了住宅的舒适性。这座住宅的灵感来源于大自然,可持续发展和
Carnet de chantier N°2- 01 / construction d'une maison RT 2012 à Sulniac, Morbihan - Janvier 2014 - Ossature mixte bois/béton, - Toitures : cintrée et à faible pente en zinc - Isolation : murs 145 mm ouate de cellulose – 60 mm fibres de bois- Isolation rampants 300 mm laine de roche & frein vapeur - Chauffage PAC et poêle à bois – ECS :Panneaux solaires - Assainissement par Phytoépuration : étude Aqualogik Mathieu Rolland http://www.aqualogik.fr/ Performance énergétique recherchée : 46,9 kWhep/m2 A suivre : intervention ossature et charpente bois Ent Go : S. CORBIN - Landaul Ent Ossature de Charpente bois : Maison-de-bois Yvan LE FREILLEC- Pluneret http://www.maisonbois-morbihan.fr/ Économiste de la construction : Patrick HOFFART - Mériadec http://patrickhoffarteconomiste.wordpress.com/
|



 Your new post is loading...
Your new post is loading...

