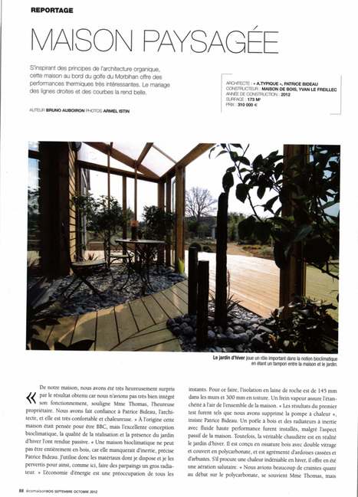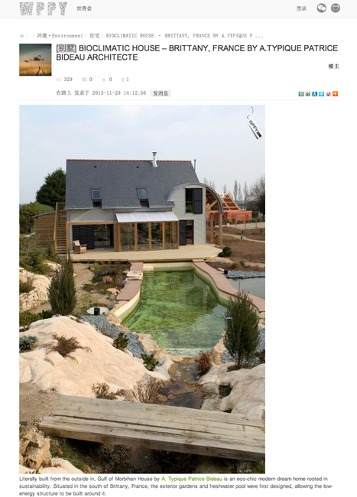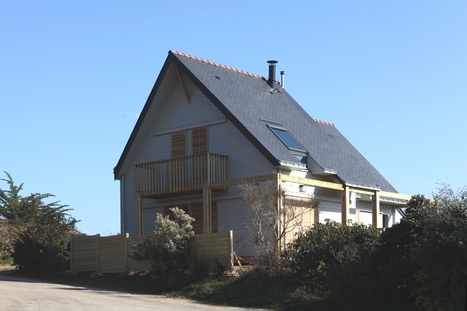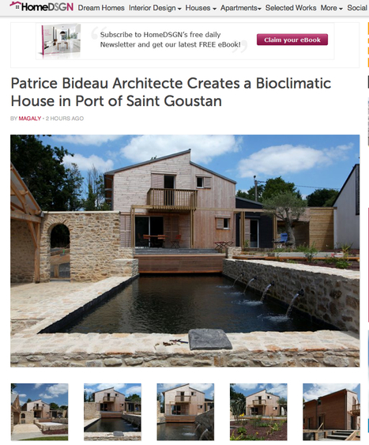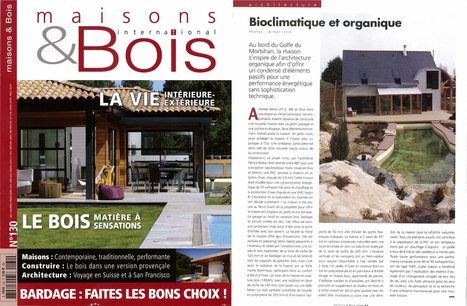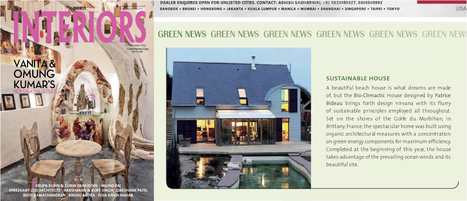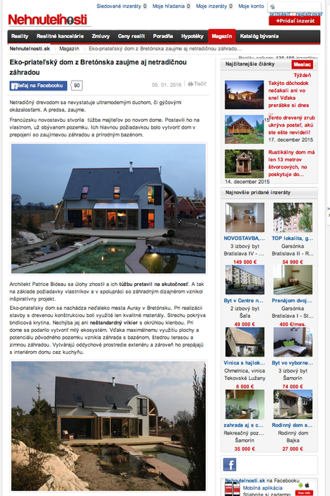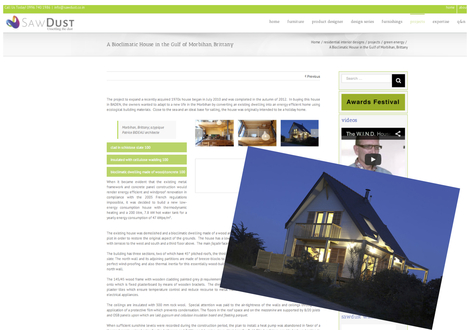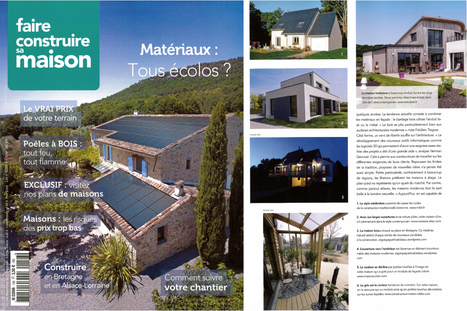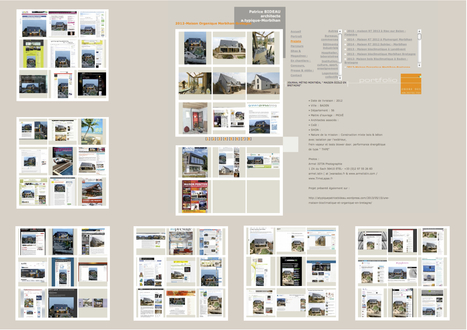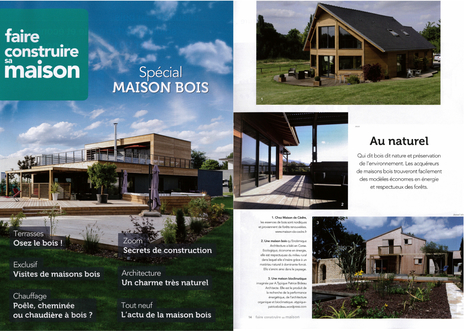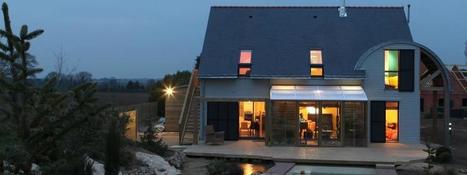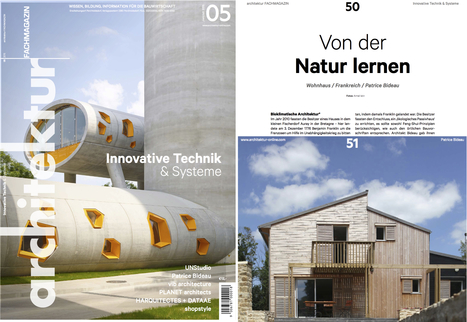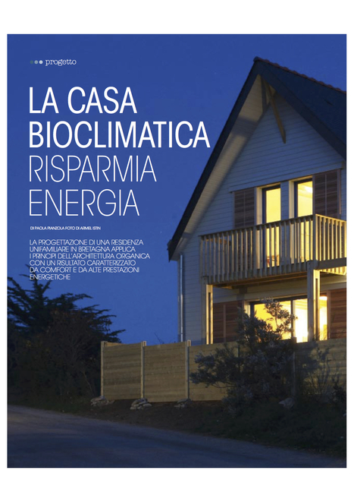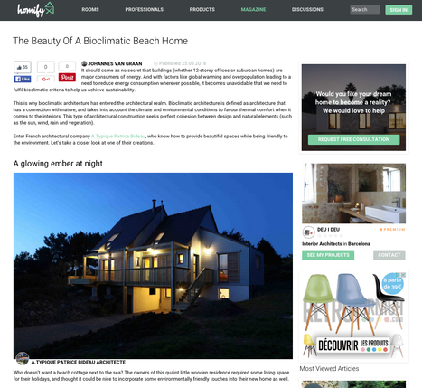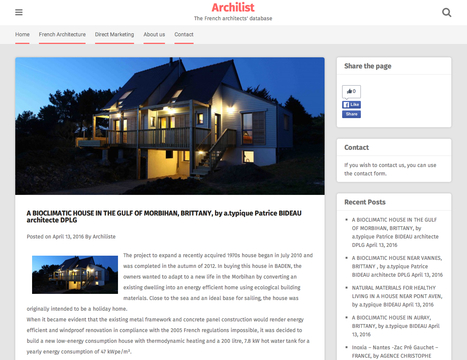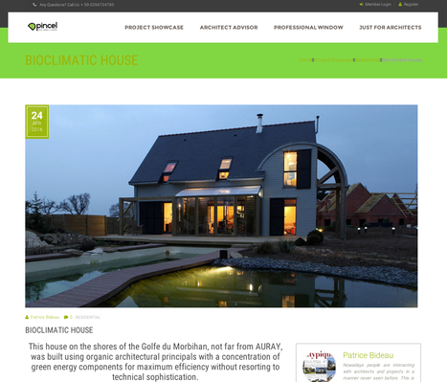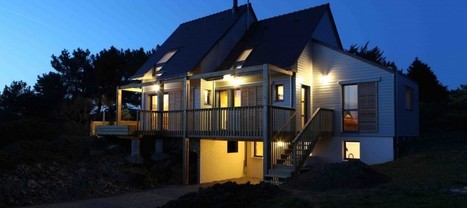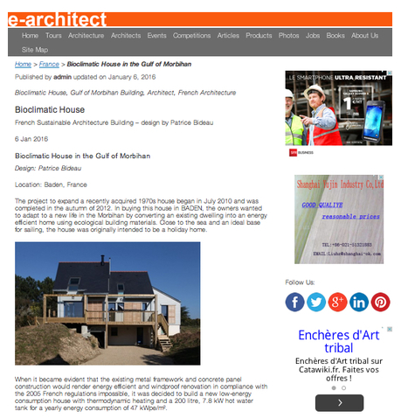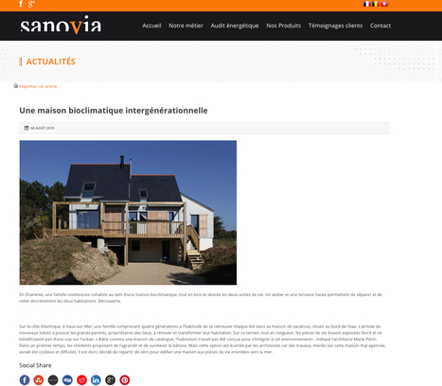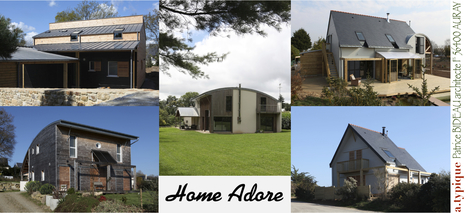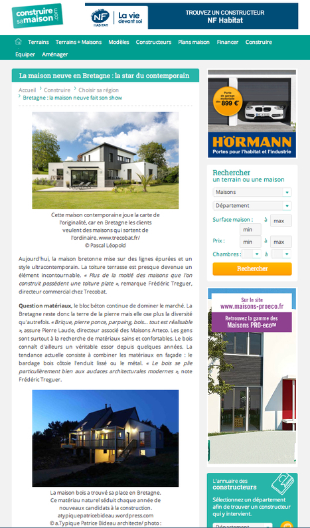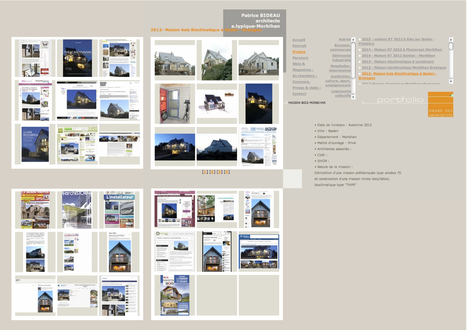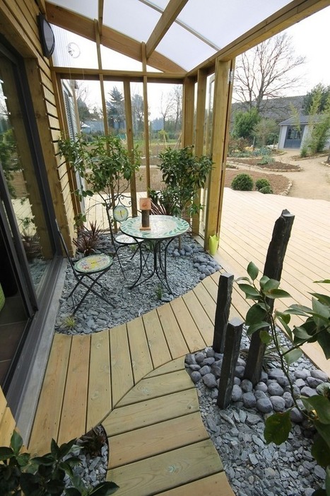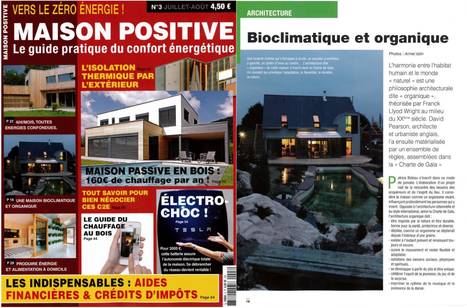 Your new post is loading...
 Your new post is loading...
Maison bioclimatique à Baden (2012) dans Magazine éco maison BOIS ( sept Oct 2012 ) N°18 Crédit photos Armel Istin
BIOCLIMATIC HOUSE – BRITTANY, FRANCE BY A.TYPIQUE PATRICE BIDEAU ARCHITECTE ,世青会 Literally built from the outside in, Gulf of Morbihan House by A. Typique Patrice Bideau is an eco-chic modern dream home rooted in sustainability. Situated in the south of Brittany, France, the exterior gardens and freshwater pool were first designed, allowing the low-energy structure to be built around it../..."
Из каких материалов был создан этот коттедж, и насколько выгодно иметь такой дом? Этот проект был начат в июле 2010 года, а закончен в 2012 году. Приобретая этот особняк в Бадене (Baden), владельцы хотели приспособиться к новой жизни в департаменте Морбиан (Morbihan), преобразовав здание в энергосберегающий дом с использованием экологических строительных материалов. Дом был изначально …
"A Bioclimatic House is a private residence renovated by Patrice Bideau Architecte. It is located in Port of Saint Goustan, France .../...“
In 2010, the plan started out as a house renovation. However, when it was discovered that the state of the existing dwelling rendered this impossible, demolition and reconstruction became the point of departure for a new project. The building plot is situated in a conservation area made up of medieval townhouses and various other period buildings overlooking the historic port of Saint Goustan where a famous historical figure, Benjamin Franklin, landed in 1776. The owners chose to build an ecological, passive house which would respect both Feng Shui principles and local town planning regulations.
The advice of the architect was to comply with upcoming energy consumption regulations and to build according to organic architectural precepts as laid out by Frank LLOYD WRIGHT in 1939 : “Nor cherishing any preconceived form fixing upon us either past, present or future but instead exalting the simple laws of common sense or of super sense if you prefer, determining form by way of the nature of materials.” ../...
"Projet maison bioclimatique à Baden (2012) sur ; magazine Maisons & Bois international (avril/mai 2016) Photos projet & publications Webzines & Magazines sur Porfolio architecte ../.."
"Netradičný drevodom sa nevystatuje ultramoderným duchom, či gýčovými okázalosťami. A predsa, zaujme. Francúzsku novostavbu stvorila túžba majiteľov po novom dome. Postavili ho na vlastnom, už obývanom pozemku. Ich hlavnou požiadavkou bolo vytvoriť dom v prepojení so zaujímavou záhradou a prírodným bazénom. Architekt Patrice Bideau sa úlohy zhostil a ich túžbu pretavil na skutočnosť. A tak na základe požiadavky vlastníkov a v spolupráci so záhradným dizajnérom vznikol inšpiratívny projekt. Eko-priateľsky dom sa nachádza neďaleko mesta Auray v Bretónsku. Pri realizácii stavby s drevenou konštrukciou boli využité len kvalitné materiály. Strechu pokrýva bridlicová krytina. Nechýba jej anineštandardný vikier s okrúhlou klenbou. Pri dome sa podarilo vytvoriť milý ekosystém. Vďaka maximálnemu využitiu plochy a potenciálu pôvodného pozemku vznikla záhrada s bazénom, štedrou terasou a zimnou záhradou. Vytvárajú oddychové prostredie exteriéru a zároveň ho prepájajú s interiérom domu cez kuchyňu.../..." Projet a.typique architecture présenté sur : https://atypiquepatricebideau.wordpress.com/2013/05/15/une-maison-bioclimatique-et-organique-en-bretagne/
The project to expand a recently acquired 1970s house began in July 2010 and was completed in the autumn of 2012. In buying this house in BADEN, the owners wanted to adapt to a new life in the Morbihan by converting an existing dwelling into an energy efficient home using ecological building materials. ../... Morbihan, Brittany; a.typique Patrice BIDEAU architecte"
Communication 2012-15 ... : Maison bioclimatique à Baden . Atelier d'architecture a.typique à Auray , créé en 1991, La conception des projets de l'atelier a.typique est bâtie, depuis plusieurs années, sur une démarche environnementale et durable issue de l' Architecture Organique. Construire ainsi un habitat bioclimatique et sain, en ossature bois et composite afin de tendre vers la performance énergétique avec des matériaux écologiques . " Projet également présenté sur :https://atypiquepatricebideau.wordpress.com/2013/05/15/une-maison-bioclimatique-et-organique-en-bretagne/
"Au bord du Golfe du Morbihan en périphérie d'AURAY, la maison s'inspire de l'architecture organique afin d'offrir un condensé d'éléments passifs pour une performance énergétique sans sophistication technique. Achevée début 2012, elle se situe dans une région au climat océanique. C'est le projet de propriétaires désireux de construire dans leur propriété à BADEN, une nouvelle maison avec un jardin paysagé et une piscine écologique, réalisé avant la maison, en collaboration avec un concepteur et un paysagiste. Un jardin voulu pour protéger la maison à l'Ouest avec un potager à l'Est. Une ambiance particulière est donc née de cette nouvelle nature autour de la construction. Initialement, ce projet était destiné à être BBC avec une conception bioclimatique mixte, ossature bois et béton, une PAC (pompe à chaleur) et ballon d'eau chaude de 5,8 kW. Cette maison était étudiée pour une consommation énergétique de 31 kwhep/m2/an pour le chauffage et la production d'eau chaude et une VMC hygro B. L'évolution et la maturation du chantier en ont décidé autrement !.../... - See more at: http://www.infogreen.lu/article/une-maison-bioclimatique-et-organique-en-bretagne#sthash.6cA2S3tb.dpuf Projet a.typique Patrice BIDEAU architecte, présenté sur http://www.architectes.org/portfolios/a-typique/portfolio?p=projets&type=Maisons%20individuelles&projet=2011-2012-maison-organique-morbihan-bretagne
|
Maison bioclimatique à Baden (2012) sur magazine CASA NATURALE (Juin 2013)
Times are changing, and we need to do our parts for the environment. Luckily, this beach house pulls all the right punches.
" The project to expand a recently acquired 1970s house began in July 2010 and was completed in the autumn of 2012. In buying this house in BADEN, the owners wanted to adapt to a new life in the Morbihan by converting an existing dwelling into an energy efficient home using ecological building.../..." Projet visible sur blog : https://atypiquepatricebideau.wordpress.com/
"This house on the shores of the Golfe du Morbihan, not far from AURAY, was built using organic architectural principals with a concentration of green energy components for maximum efficiency without resorting to technical sophistication. Completed at the beginning of this year, the house is situated in a region benefitting from oceanic climate conditions. The project was born of the owners’ desire to build a new house on their property in BADEN, incorporating a landscaped garden and a natural, chemical free swimming pool. These were created before construction began on the house in collaboration with a designer and a landscape gardener. The garden was designed to provide protection from Westerly winds with a vegetable garden to the East. A distinctive ambiance emerged from this new, natural environment surrounding the construction site.../.."
" The project to expand a recently acquired 1970s house began in July 2010 and was completed in the autumn of 2012. In buying this house in BADEN, the owners wanted to adapt to a new life in the Morbihan by converting an existing dwelling into an energy efficient home using ecological building materials. Close to the sea and an ideal base for sailing, the house was originally intended to be a holiday home. When it became evident that the existing metal framework and concrete panel construction would render energy efficient and windproof renovation in compliance with the 2005 French regulations impossible, it was decided to build a new low-energy consumption house with thermodynamic heating and a 200 litre, 7.8 kW hot water tank for a yearly energy consumption of 47 kWpe/m².../..."
" Bioclimatic House in the Gulf of Morbihan Design: Patrice Bideau Location: Baden, France The project to expand a recently acquired 1970s house began in July 2010 and was completed in the autumn of 2012. In buying this house in BADEN, the owners wanted to adapt to a new life in the Morbihan by converting an existing dwelling into an energy efficient home using ecological building materials. Close to the sea and an ideal base for sailing, the house was originally intended to be a holiday home.../... Projet a.typique architecture à Baden (2012) présenté sur : https://atypiquepatricebideau.wordpress.com/2013/06/13/une-maison-bioclimatique-dans-le-golfe-du-morbihan/
" Une maison bioclimatique au département est situé dans le Sud-Ouest de la France en Charente plus précisément abrite une nombreuse famille de différentes générations partageant le même espace. La maison est construite entièrement en bois et divisé en deux parties. Un atelier et une terrasse haute qui séparent et connectent discrètement les deux bâtiments. Sur la côte atlantique, à Vaux-sur-Mer, une famille appartenant à quatre générations se rassemble chaque été dans une maison de vacances, situé sur au rive de l’eau. L’arrivée des nouveaux bébés a poussé les grands-parents, les propriétaires des locaux de renouveler et de transformer leurs foyers. Sur cette terre, tout en longueur, les chambres de vie étaient exposées Nord et n’avait pas eu une vue panoramique sur l’océan. Elle a été construite comme une maison sur catalogue, le logement n’était pas conçu pour être intégré à cet environnement « , dit-elle l’architecte Marie Périn. Pour commencer, les résidents ont décidé d’élargir et d’améliorer le bâtiment. Mais cette possibilité a été écartée par les architectes en raison des travaux réalisés dans cette maison mal arrangée, aurait été coûteux et difficile. C’est pourquoi il a été décidé de commencer à zéro pour construire une maison avec des chambres de vie orientée vers la mer." Crédit photos Armel ISTIN architecte : a.typique Patrice BIDEAU architecte... Projet à Baden - Bretagne ! Pour une famille ! présenté sur : https://atypiquepatricebideau.wordpress.com/2013/06/13/une-maison-bioclimatique-dans-le-golfe-du-morbihan /
" Aujourd'hui, la maison bretonne mise sur des lignes épurées et un style ultracontemporain. La toiture terrasse est presque devenue un élément incontournable. « Plus de la moitié des maisons que l'on construit possèdent une toiture plate », remarque Frédéric Treguer, directeur commercial chez Trecobat. Question matériaux, le bloc béton continue de dominer le marché. La Bretagne reste donc la terre de la pierre mais elle ose plus la diversité qu'autrefois. « Brique, pierre ponce, parpaing, bois… tout est réalisable », assure Pierre Laude, directeur associé des Maisons Arteco. Les gens sont surtout à la recherche de matériaux sains et confortables. Le bois connaît d'ailleurs un véritable essor depuis quelques années. La tendance actuelle consiste à combiner les matériaux en façade : le bardage bois côtoie l'enduit lissé ou le métal. « Le bois se plie particulièrement bien aux audaces architecturales modernes », note Frédéric Treguer. ../.." Projet a.typique architecture Auray à Baden ( 2012 ) présentée sur : http://www.architectes.org/portfolios/a-typique/portfolio?p=projets&type=Maisons%20individuelles&projet=2011-maison-bbc-morbihan-bretagne & https://atypiquepatricebideau.wordpress.com/2013/06/13/une-maison-bioclimatique-dans-le-golfe-du-morbihan/
Communication 2013-15 ... : Maison bioclimatique à Baden . Atelier d'architecture a.typique à Auray , créé en 1991, La conception des projets de l'atelier a.typique est bâtie, depuis plusieurs années, sur une démarche environnementale et durable issue de l' Architecture Organique. Construire ainsi un habitat bioclimatique et sain, en ossature bois et composite afin de tendre vers la performance énergétique avec des matériaux écologiques . " Projet également présenté sur : https://atypiquepatricebideau.wordpress.com/2013/06/13/une-maison-bioclimatique-dans-le-golfe-du-morbihan/
Bạn hảy nhìn vào mẫu thiết kế biệt thự cổ điển thân thiện với cảnh quan đầy sự quyến rủ và thẩm mỹ làm sao.Tuy mẫu mả mang phong cách cổ điển nhưng thiết kế rất hiện đại và sang trọng nửa. Xem thêm: Mô hình thiết kế biệt thự đẹp ở Tây Ban Nha Nằm trên bờ biển của Vịnh de Morbihan ở Brittany, Pháp, a.typique Patrice BIDEAU Kiến trúc sư thiết kế một ngôi nhà năng lượng xanh mà kết hợp một chất hóa học tự nhiên hồ bơi miễn phí cài đặt trước khi căn nhà được xây dựng. Mẫu thiết kế biệt thự cổ điển thân thiện với cảnh quan. Các hồ bơi để giữ một hình gần như hình chữ nhật với một vài uốn lượn cong thông qua cả hai bên dài cho một hồ sơ tự nhiên hơn đó là tăng cường hơn nữa bởi những cảnh quan zeroscape bao quanh nó. Mở rộng ở góc bên phải ra khỏi nhà, nó được truy cập bởi một tầng bao bọc mặt sau của nơi cư trú. Như một tính năng màu xanh lá cây bổ sung, một, vườn rau rào lớn nằm về phía đông.../..." Balade bretonne et bioclimatique sur le web...Projet a.typique architecture Auray présenté sur Portfolio : http://www.architectes.org/portfolios/a-typique/portfolio?p=projets&type=Maisons%20individuelles&projet=2011-2012-maison-organique-morbihan-bretagne
|
 Your new post is loading...
Your new post is loading...
 Your new post is loading...
Your new post is loading...




