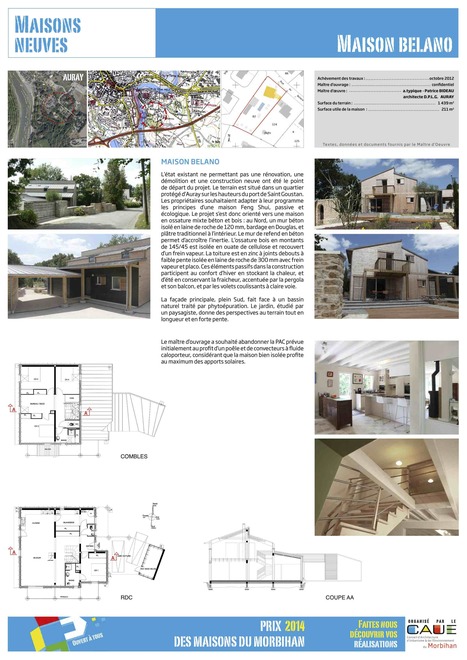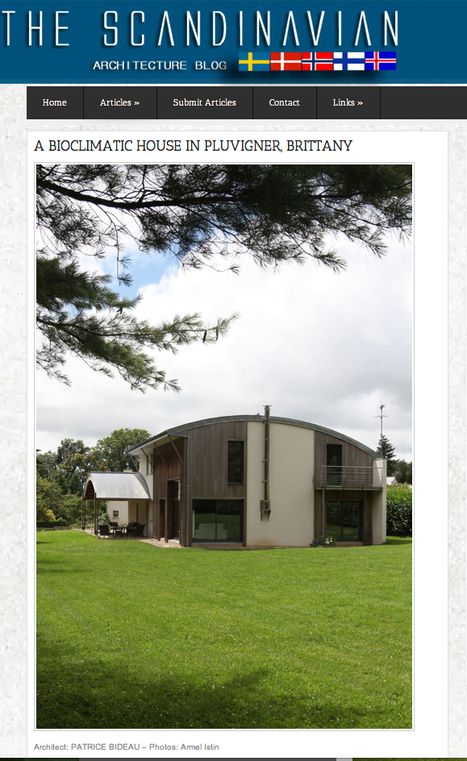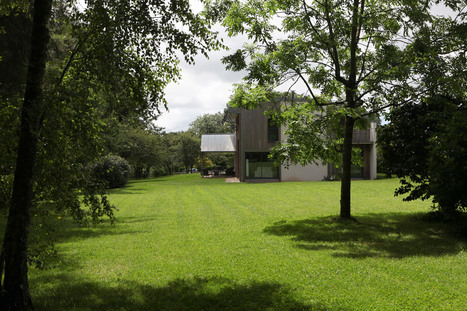"In 2002, the first owner wanted to build a house according to the French RT 2005 energy regulations by combining metal and wood, spacious rooms and geothermal heating. The house needed to be integrated into an ancient orchard situated in the village of Pluvigner in South Brittany.
To comply with these stipulations, the architect came up with a bioclimatic design combining a wood and concrete frame, metal beams and a zinc-clad arched roof which offered quality of comfort, practicality and space. In a break with tradition, the harmonious lines of the house inspired by organic architecture thus created a habitat close both to nature and its inhabitants.
The house faces South-East with a North-facing façade built of concrete breeze-blocks and doubling with filler. ¾ of the wood frame is in 195/45mm and 120/45mm pine with Rockwool insulation and a vapour shield. The cladding is Red Cedar. Inside, the walls and arched ceilings are made of OSB panels to mark a contrast with the painted concrete walls.
The house stands on a concrete floor covering a crawlspace which ensures important heat accumulation. The ceiling insulation is 220mm Rockwool, the walls are of 120mm wood and 100mm concrete.
In winter, the large picture windows provide maximum sun exposure which helps cut down on heating. In summer, sliding shutters, the carport and roof overhang offer protection from the sun. The massive structure of the house conserves the cool of the night.
The main door and garage are situated on the West side of the house. The children’s bedrooms and bathroom are on the first floor. The master bedroom complete with walk-in wardrobes and en suite bathroom is on the ground floor on the North side of the house with a view to the East.
The carport on the South-East side adjoins the kitchen. The new owners have turned it into an outdoor dining space for the family in summer.
The living room and mezzanine have a direct view over the garden and wooded grounds.
In 2002, the planned energy performance for this house was 61 Kwhe/m2, at the time, the RT 2005 norm was110 Kwhe/m2 …/..."



 Your new post is loading...
Your new post is loading...










