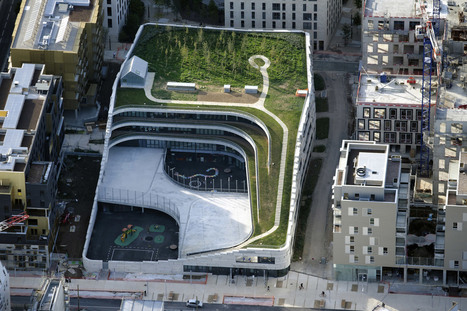The project developed by Chartier Dalix involves two structures: a school with eighteen classrooms and a gymnasium which will be open to local residents. The two structures are united in a single volume, bounded by a same skin: the mineral wall, that represents a clear and definite gesture for the ZAC. This building is the “green heart” of the island. The school thus serves as a unifying element in a landscape where which flora and fauna play a vital part in guiding re-development for the rest of the area.
This project is a “landscape as living space“ rather than a simple building. There are two distinct parts to the building: a mineral section – the facades – and a section made of plants – the roof. This envelope wraps itself around the school, a general volume with smooth contours and supple lines, revealing fluid interior spaces and elastic exterior ones, avoiding ruptures between volumes. The highly compact building opens onto the neighbourhood, offering a multitude of perspectives.
Via Lauren Moss


 Your new post is loading...
Your new post is loading...









Good design should consider the context within which the building is set. Great to see green space being added to a dense urban environment bringing benefits to the children at the school, wildlife and providing a little urban cooling and SUDs.
We need more of this happening! Asap...