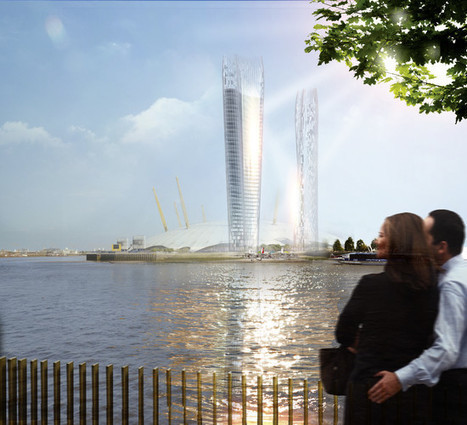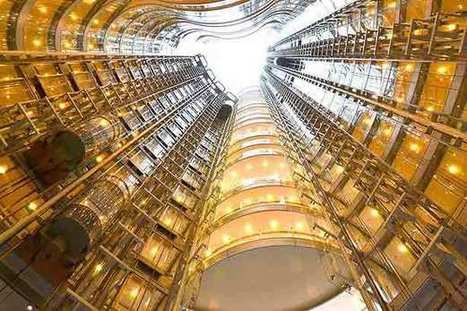NBBJ proposes a set of "shadowless" towers for London's rapidly changing skyline.
Architects from the global firm NBBJ have designed what they call a “No Shadow Tower” for a site along the Thames River in London. The hypothetical scheme, developed in response to a call for ideas from the architecture think tank New London Architecture (NLA), offers one way to lessen the impact of tall buildings on the urban fabric surrounding them.
NBBJ’s proposed scheme has a similar goal to Jean Nouvel’s recently completed One Central Park complex in Sydney, which depends on a giant heliostat to illuminate a garden that would otherwise often be in shade. But NBBJ uses the geometry of the buildings themselves to mitigate their shadows. The two London towers subtly twist and flair, with floor plates that are slightly larger on the upper floors. Developed with parametric design, the configuration is intended to reflect sunlight from the south face of the taller tower into the plaza below. This arrangement would create what Coop describes as dynamic pools of light...
Via Lauren Moss



 Your new post is loading...
Your new post is loading...











Despite its name, the NBBJ proposal consists not of a single tower, but a pair of glass-clad skyscrapers—one about 50 stories tall and the other about 30 stories. Kidney-shaped in plan, with their concave elevations facing each other, the two buildings together define a plaza at the ground. This space captured NBBJ’s attention. “Although tall buildings have an impact on the skyline, their success or failure comes down to what occurs at the base,” says Christian Coop, design director of the firm’s London office.