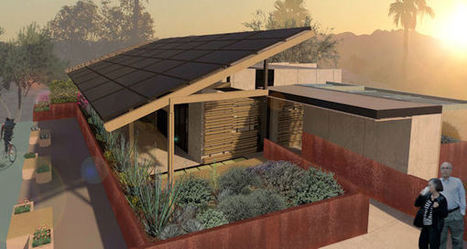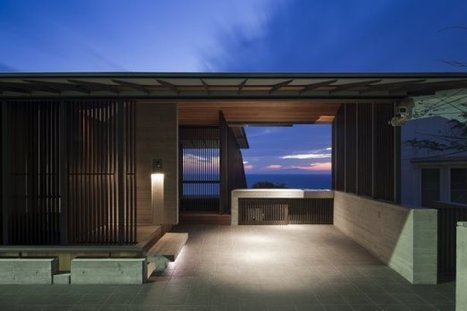Team ASUNM, a collaborative effort between Arizona State University and University of New Mexico, has come together to address the inefficiencies of urban sprawl and to create a model for sustainable desert living, dubbed SHADE (Solar Home Adapting for Desert Equilibrium), which is an entry in the Solar Decathlon 2013 competition that takes place on October 3-13, 2013 in Irvine, California.
Using external vertical screens and a solar canopy for shade, the SHADE home experiences a stable, consistent temperature with the use of a radiant cooling system used alongside an air cooling unit. Team ASUNM is exploring the residential application of thermal storage to chill water at night to create ice that cools a glycol solution during the day.
Via Lauren Moss



 Your new post is loading...
Your new post is loading...









Exploring the deserts as a place to live may be a trend for the next decades or centuries. Here is one of the best approaches
Pedro Barbosa | www.pbarbosa.com | www.harvardtrends.com | www.theendoffacebook.com
would love to know about existence of such solutions in Africa..
http://youtu.be/3AvjpnYE1gQ