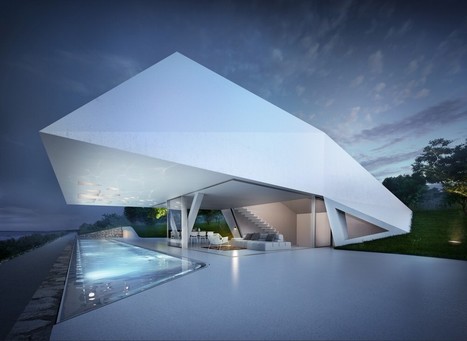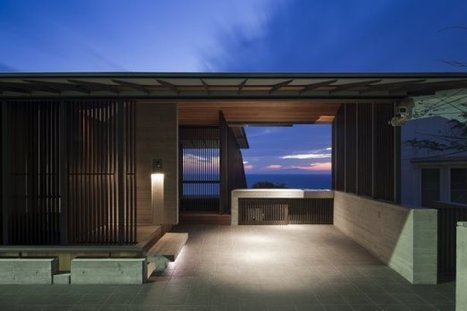Set above and within a natural stone wall which runs along this length of the Greek Rhodes coastline, Villa F is a design by Hornung and Jacobi Architecture for a holiday retreat. There’s a strong emphasis on comfort and minimalism throughout the dwelling with markedly few distinct rooms and a lack of internal walls.
Hornung and Jacobi Architecture opted for a lightweight plaster coated timber framework for its superstructure, as opposed to the typical tendency towards brute force and concrete cantilevers in modern architecture. A key aspect in the design brief was that it should be possible to cool and heat the building relatively quickly in order to reach a comfortable temperature as soon as possible. This was achieved through the use of lightweight components in its construction, and the incorporation of a mechanical roof vent to encourage convectional ventilation to occur throughout Villa F.
Via Lauren Moss



 Your new post is loading...
Your new post is loading...









This is totally cool and confirms to what I see in good design--minimalism, clean lines and emphasis on simplicity.