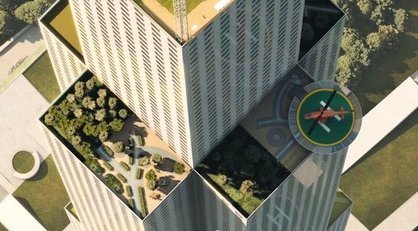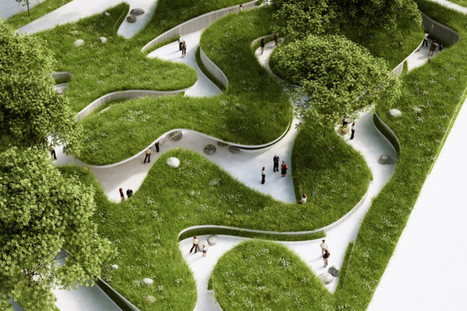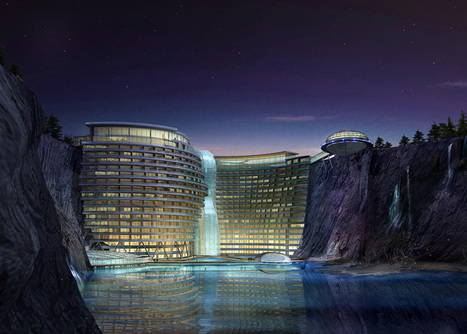As a travelling retrospective of her work opens in Bangkok, the Ai Weiwei-approved photographer Luo Yang discusses a decade spent photographing Chinese women
Get Started for FREE
Sign up with Facebook Sign up with X
I don't have a Facebook or a X account
 Your new post is loading... Your new post is loading...

Newsdeck's curator insight,
May 15, 2014 5:42 AM
Enjoy this idea created by Wang Jia. Her Hover Car came into reality thanks to Volkswagen.
Sofi Lapizco's curator insight,
May 19, 2013 12:05 AM
En esto se muestra el diseño de un edificio el cual fue pensado en algunos de los gustos de las demas personas, pensado para que sea atractivo para todos y llamativo. Sky City en Changsha, China, será 2.750 metros de altura, 220 pisos, viviendas 30.000 personas en 4.450 viviendas, con la excavación y la construcción debieran comenzar en junio de 2013.
Robert T. Preston's curator insight,
June 2, 2013 1:24 PM
Article about the new megalithic "Sky City" building breaking ground, this month. A half mile tall, it will be huge, and will cut the human footprint down considerably, from people with standard homes.
Robert T. Preston's comment,
June 6, 2013 9:33 PM
My wife works with the Chinese on many projects. They are quite ambitious, but occasionally, their ambition gets ahead of safety, and quality control. Let's hope that with this beast, they get it all right.
|

linh pham's curator insight,
October 7, 2014 11:47 PM
A new hotel gonna be built near Shanghai, China which will call with a name ' Cave hotel'. This new hotel will have a shape like a waterfall in the middle of two buildings of hotel. A great ideal hotel will come up in the future make the guest really interested included me, it uses geothermal technologies to generate its own electricity. It is really a great hotel but what i consider is this hotel will be built in among the environment and it will be affect directly to the environment which many protecter want to protect the environment. Waster will be a problem with this hotel because there is no water factory near there. The idea of this hotel is great but it will create many problems to some objecter like green environment. I don't think this hotel can build and success in the future.
india cox's curator insight,
May 6, 2015 12:23 AM
Geothermal is such a good alternative energy source. i hope more hotels can follow this kind of innovation. Using an old quarry is a brilliant idea. By using an area that probably wouod not have been used otherwise its a fantastic way to use the natural environment as a part of the hotel. Having sustainability as part of their mission is a great idea! |

















