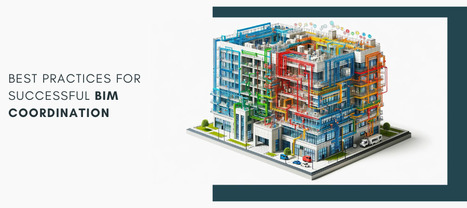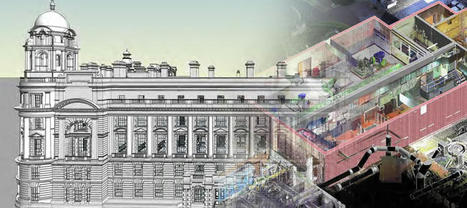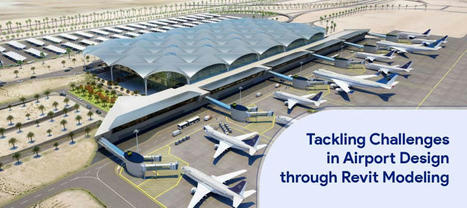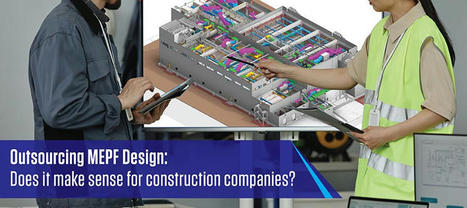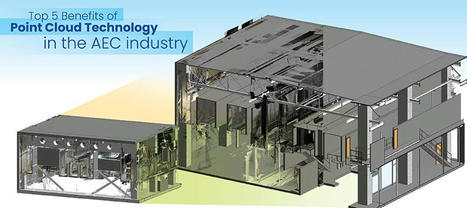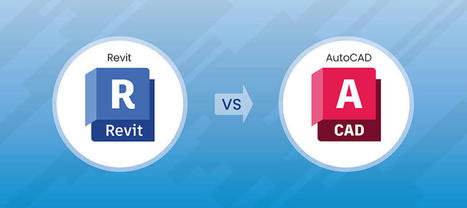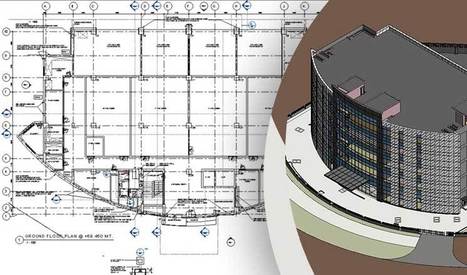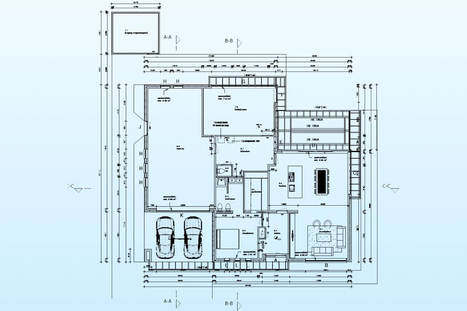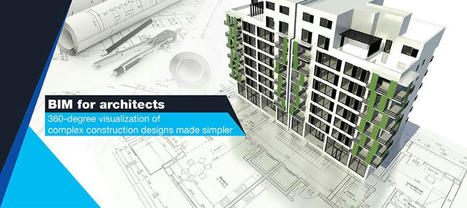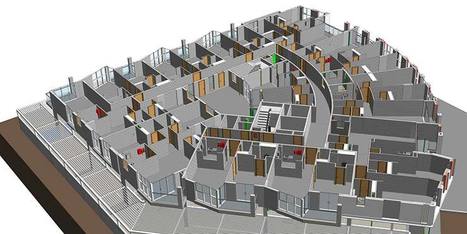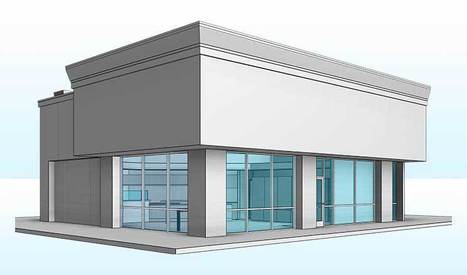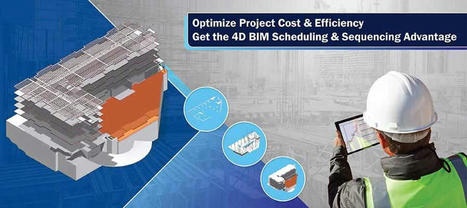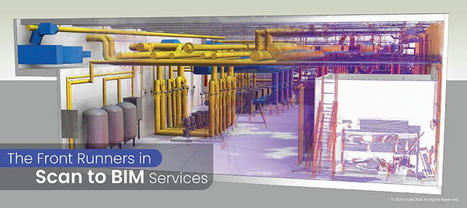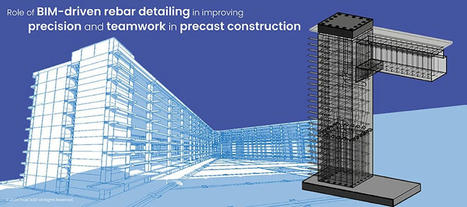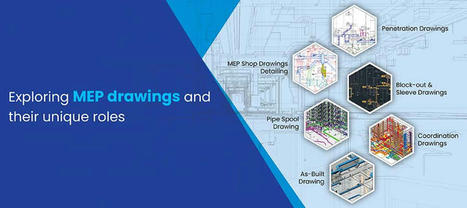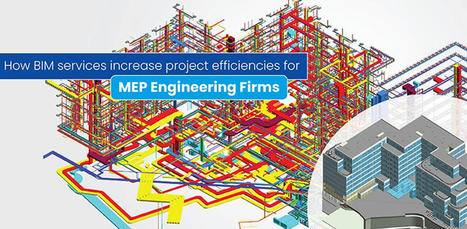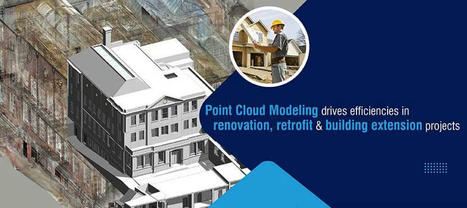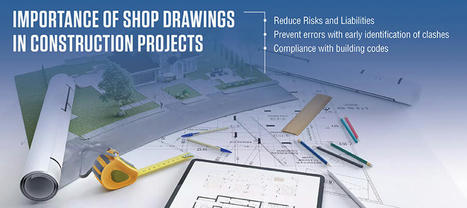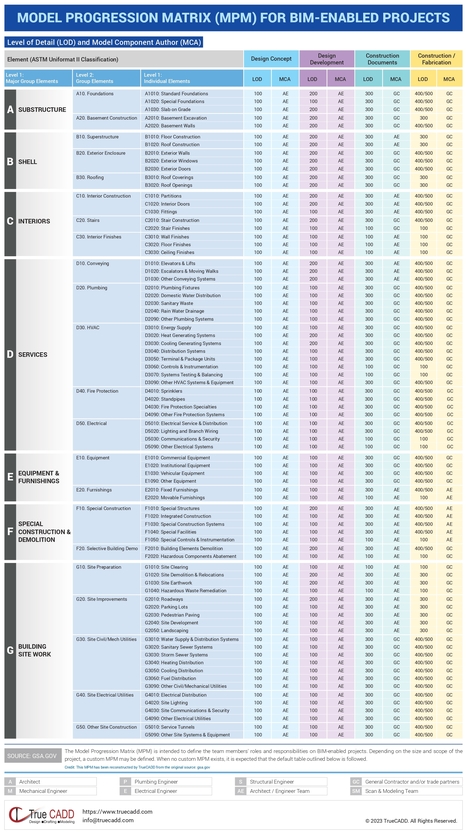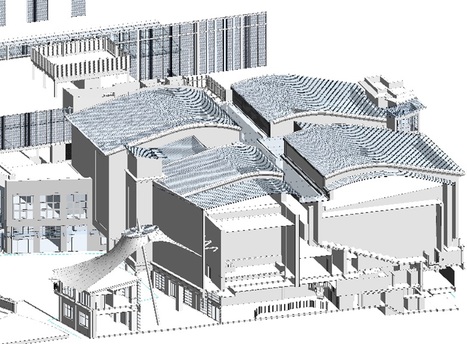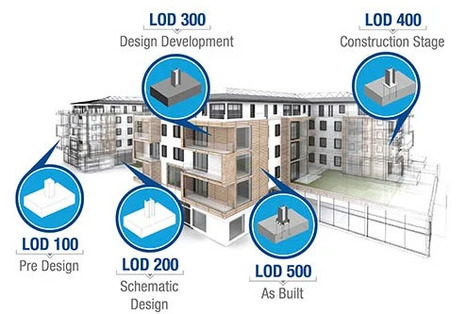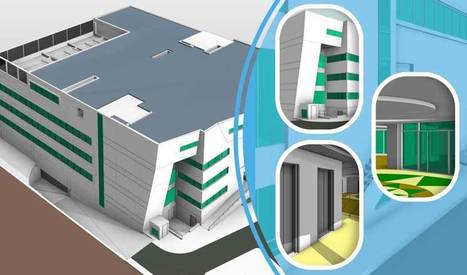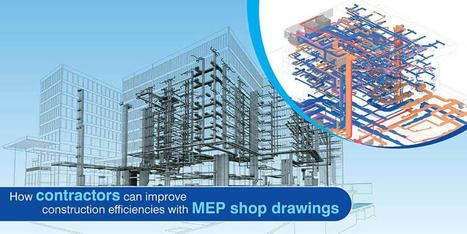BIM coordination is crucial for efficient project planning. It ensures compatibility and clash-free building designs by integrating models through software like Revit®, Navisworks®, and BIM 360®. This process involves collaboration among stakeholders to identify and resolve conflicts pre-construction. In this article you will find the best practices for successful BIM coordination and how it can benefit your project.
Research and publish the best content.
Get Started for FREE
Sign up with Facebook Sign up with X
I don't have a Facebook or a X account
Already have an account: Login

Architecture Engineering & Construction (AEC)
1.8K views |
+0 today
Follow
| Tags |
|---|
ALL about Architecture Engineering and Construction (AEC) industry related updates..
Curated by
Gaurang Trivedi
 Your new post is loading... Your new post is loading...
 Your new post is loading... Your new post is loading...
From
www
Point Cloud to BIM services are increasingly popular in the AEC industry, offering benefits such as access to specialized expertise, cost savings, flexibility, scalability, enhanced productivity, and quality improvement. Outsourcing these services can be a strategic decision for businesses looking to leverage the advantages of this technology. With the right outsourcing partner, businesses can reap the benefits of Point Cloud to BIM services. Get expert tips and make informed decisions. Download now!
From
www
Leveraging BIM and Revit for airport projects drives major design, construction, and operations efficiencies. Automated schedules, quantities, and documentation streamline project delivery. Learn how Revit modeling facilitates the creation of detailed airport layouts, terminal buildings, and infrastructure, leading to enhanced project visualization and coordination among stakeholders.
Outsourcing MEPF (Mechanical, Electrical, Plumbing, and Fire) design services signifies a substantial shift in the approach to construction projects. It provides immediate cost savings and efficient budget management. This article will delve into the benefits of outsourcing MEPF design, with a focus on four key advantages: cost-effectiveness, efficiency, specialized expertise, and innovative collaboration. We will explore how partnering with the right MEPF design company or providers can significantly enhance the quality of your construction projects.
Scan to BIM modeling supports accurate visualization, clash detection, and effective project management. This technology also helps in designing and creating digital representations of areas that are difficult to access, in heritage conservation, in urban planning, and in other critical AEC work. Check out this article to learn how point cloud to BIM has transformed renovation, retrofitting, and as-built documentation workflows in the AEC industry.
This article provides a technical comparison of Revit vs AutoCAD and detailed exploration of the reasons AEC firms consider switching from AutoCAD to Revit, along with a clear comparison of the two software platforms and their respective pros and cons. Read the complete article here.
Utilizing Revit BIM modeling and clash detection services, we delivered a coordinated and clash-free 3D BIM model with sheet setup, schedules, and joint details for a data center building. Our proactive approach helped the client to stay within budget and ensure a cost-effective construction project. Take a look at a glimpse of the project.
We provide architectural drafting services for improved construction efficiencies. From concept to realization, our qualified team of AutoCAD-certified experts uses CAD and Revit drafting to deliver accurate and precise architectural CAD drafting services and detailed engineering drawings as per project needs. Check out our drafting services for various sectors.
Improve architectural designs of interior and exterior spaces and create multiple prototypes with 360 degree views using 3D BIM, to gain quick client approvals. Architects and architectural firms can leverage BIM to automate the documentation process and parts of design cycles, thereby increasing productivity for their architectural projects
An architectural and engineering consultant from the UAE hired TrueCADD to create an architectural Revit model for a residential building. Our BIM experts delivered an LOD 300 architectural model, along with the required drawings, based on 2D AutoCAD drawings, PDF files, and reference sketches provided by the client. Feel free to take a sneak peek at the project.
A USA-based building surveying company contacted the TrueCADD team to build a coordinated As-Built model for a Retail Coffee Outlet. We delivered as-built Revit model, final PDF files with elevations, floor plans, ceiling plans, and cover sheets using point cloud data drawings, scans, and 360° photos derived from drones and laser scanners. Check out the glimpse of the project.
The article discusses the benefits of 4D BIM, which integrates scheduling data into a 3D building information model. By linking a construction schedule to a 3D model, the sequence of construction can be visualized and simulated over time. This allows for clash detection, construction planning, and communication between project stakeholders. Discover how 4D BIM scheduling has been used to plan complex projects and avoid issues during construction as well as improves coordination, productivity, and visualization, leading to more successful project delivery. The article recommends that 4D simulation become a standard part of the BIM process.
CAD drawings act as the vital link between designers and production, eliminating communication gaps, reducing rework, and ensuring a seamless and efficient workflow in bespoke furniture design. This cutting-edge technology reshapes precision millwork designs, unlocking limitless possibilities for excellence. Explore the world of furniture CAD drawings, including furniture detail drawings and furniture working drawings, meticulously detailed in casework drawings and furniture production drawings. |
Growing demand for accurate 3D models from point cloud scans is evident in surveying, design, and construction. With projects becoming more complex, companies prefer outsourcing specialized tasks. However, choosing the right point cloud scan to BIM service provider from a crowded market can be challenging. To assist you, we've compiled a list of the top Scan to BIM companies in this article, known for their experience, expertise in BIM technology, project strength, and positive client reviews and ratings.
Precast concrete detailing plays a crucial role in structural design as it ensures the strength and integrity of reinforced concrete. Utilizing BIM for rebar detailing enhances precision and collaboration in precast projects, ensuring the accurate representation of reinforcement structures. This leads to streamlined processes, improved construction outcomes, and enhanced communication among stakeholders. For more information, refer to the article.
The accuracy and coordination of MEP drawings are crucial for construction teams to prevent costly clashes and rework during the construction process. Various MEP drawings provide detailed plans for mechanical, plumbing, and electrical systems, ensuring smooth integration into construction projects. This article will delve into nine types of MEP drawings.
In this article, we have discussed the five key aspects you need to be aware of when selecting a BIM partner: from scrutinizing BIM capabilities and infrastructure to legal compliance considerations. Whether you’re seeking to outsource BIM work or avail Revit services or looking for a reliable BIM Outsourcing Company or Contract Partner, this guide will help you make the right decision
BIM is essential for MEP engineering firms to access MEP BIM coordination, enabling the transformation of projects with advanced concepts, execution, and management. It enhances collaboration, optimizes designs, and leads to substantial cost savings, thereby improving project efficiency. As the industry progresses, BIM will not only shape the present of construction businesses but also define the future of MEP engineering firms, fostering greater innovation, efficiency, and sustainable construction practices. Read more.
Point cloud modeling holds significant importance for general contractors due to its transformative impact on construction projects. By capturing precise 3D representations of existing structures, point cloud to BIM modeling technology aids in accurate planning, clash detection, and streamlined decision-making. It enhances project efficiency, reduces rework, improves communication, and ultimately contributes to successful project outcomes, making it an indispensable tool for general contractors navigating the complexities of modern construction.
Shop drawings are crucial in construction to translate design into reality while avoiding errors. They provide detailed plans for prefabricated components and assemblies. Thorough shop drawing review reduces liability by identifying issues before installation, saving time and money over correcting mistakes later. Discover how detailed shop drawings, fabrication, and engineering shop drawings in Construction Projects can reduce design risks, avoid project delays, and enhance communication.
The Model Progression Matrix (MPM) is prepared to establish project roles and responsibilities for various teams involved in BIM projects. A customized MPM is defined based on project size and scope. Refer to the PDF to understand how BIM Level of Development (LOD) relates to design phases and building design.
Our Point Cloud to BIM services helps you convert point cloud scan data into Revit 3D model and also provides Scan to CAD drafting for renovation or retrofit projects.
Level of Development (LOD) in BIM sets construction project stages, ensuring clear communication across disciplines. At TrueCADD, our Revit BIM modeling experts deliver 3D BIM models that conform to industry LOD specifications, including LOD 100 to LOD 500, for enhanced model clarity and detailed design. Our structured LOD approach bridges gaps, reduces disputes, and streamlines decision-making, promoting successful project outcomes and fostering collaboration among architects, engineers, contractors, and owners.
We delivered a coordinated 3D BIM model developed in Revit for the Eye Hospital Building to our Egyptian client. Please take a look at this glimpse of the project.
Gaurang Trivedi's insight:
Share your insight
MEP shop drawings extracted from Revit models facilitate the ease of coordination of contractors with suppliers, fabricators, and manufacturers for MEP installations. These precise drawings play a pivotal role in streamlining construction projects, improving efficiency, and ensuring accuracy. Discover how implementing MEP shop drawings can optimize your construction processes and lead to smoother, more cost-effective projects.
|



