Mexican design firm Studio Cachoua Torres Camilletti has designed and developed an ambitious concept that reimagines skyscrapers.
The concept skyscraper, which is meant to be located in Hong Kong, is 92-stories-high and consists of two parts—for housing and for commerce that are linked by bridges for vehicles to transport commuters around the building itself.
Aside from its fascinating structure, the architects also have an unusual plan to install rice paddies on the roof of the commercial side of the skyscraper. Additionally, they also proposed to use nuclear energy to power the building.
Office space, retail shops and lifestyle amenities will occupy most of the commerce area, making it extremely convenient for residents.
One of the architects, Adrian Cachoua Oropeza explained that “the farming on the top of the building is an important symbolic gesture as well as an environmental one,” as rice is a staple in Asian countries.
This idea was submitted for the 2014 World Architecture Festival.
Via Lauren Moss, massimo facchinetti



 Your new post is loading...
Your new post is loading...

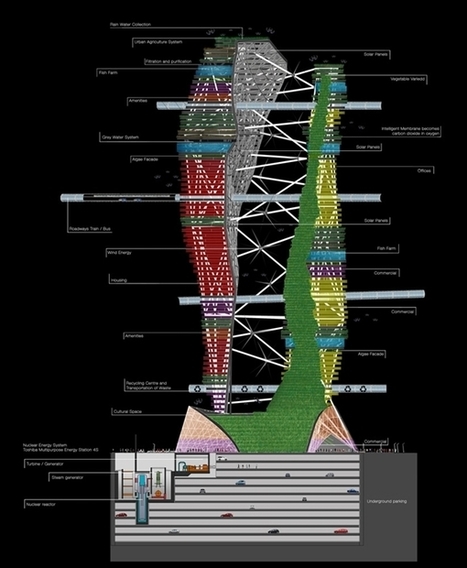

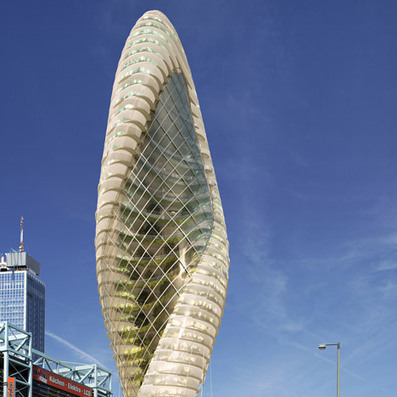
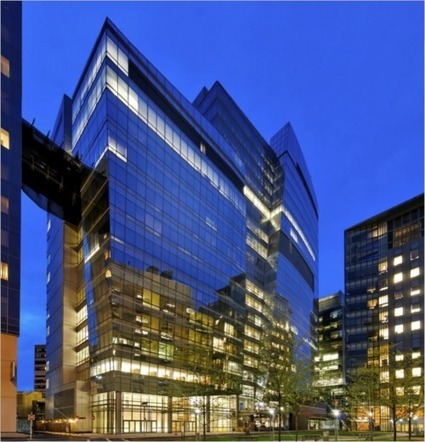
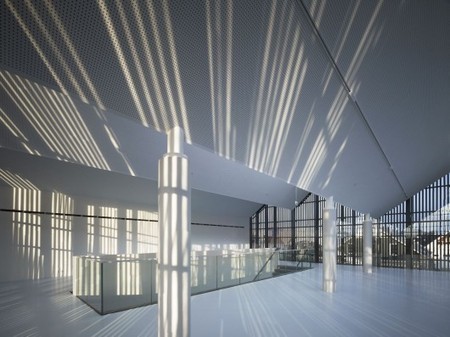

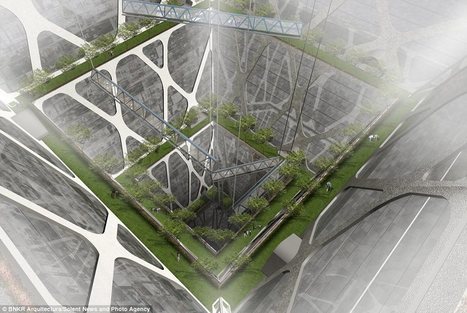





It's another integration of nature with design but the building looks a little more like King Kong than Hong Kong